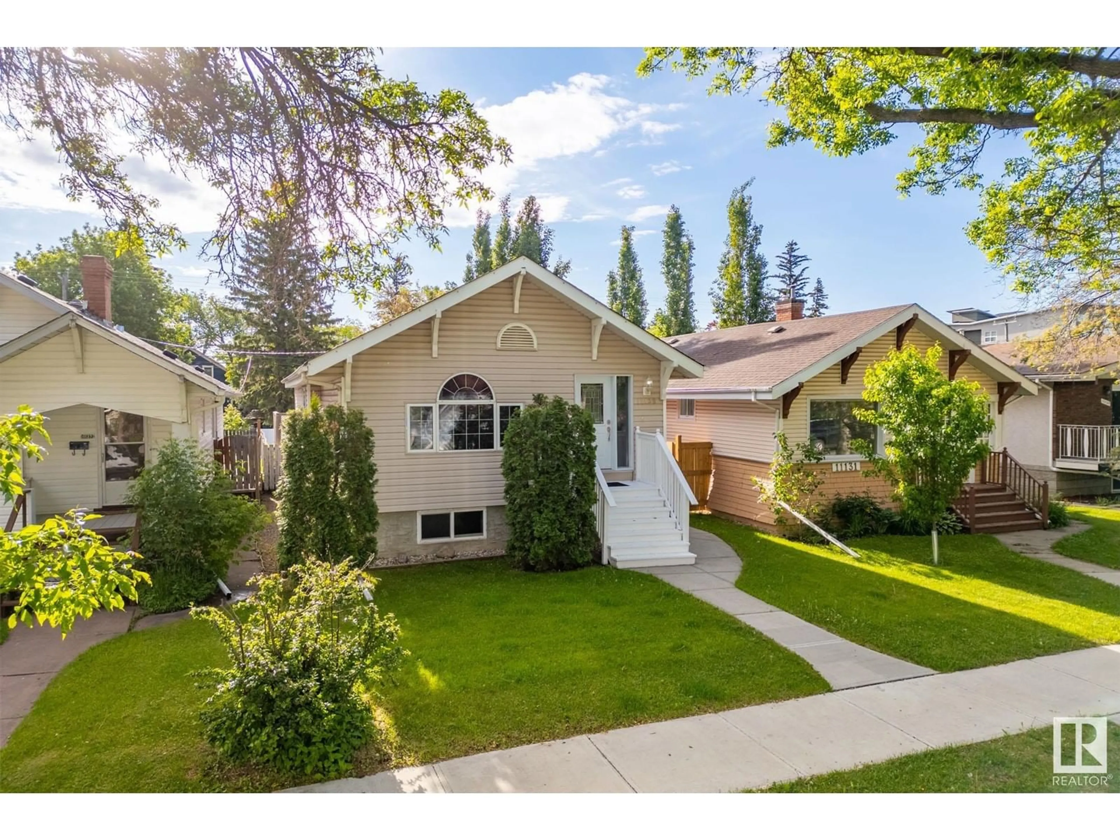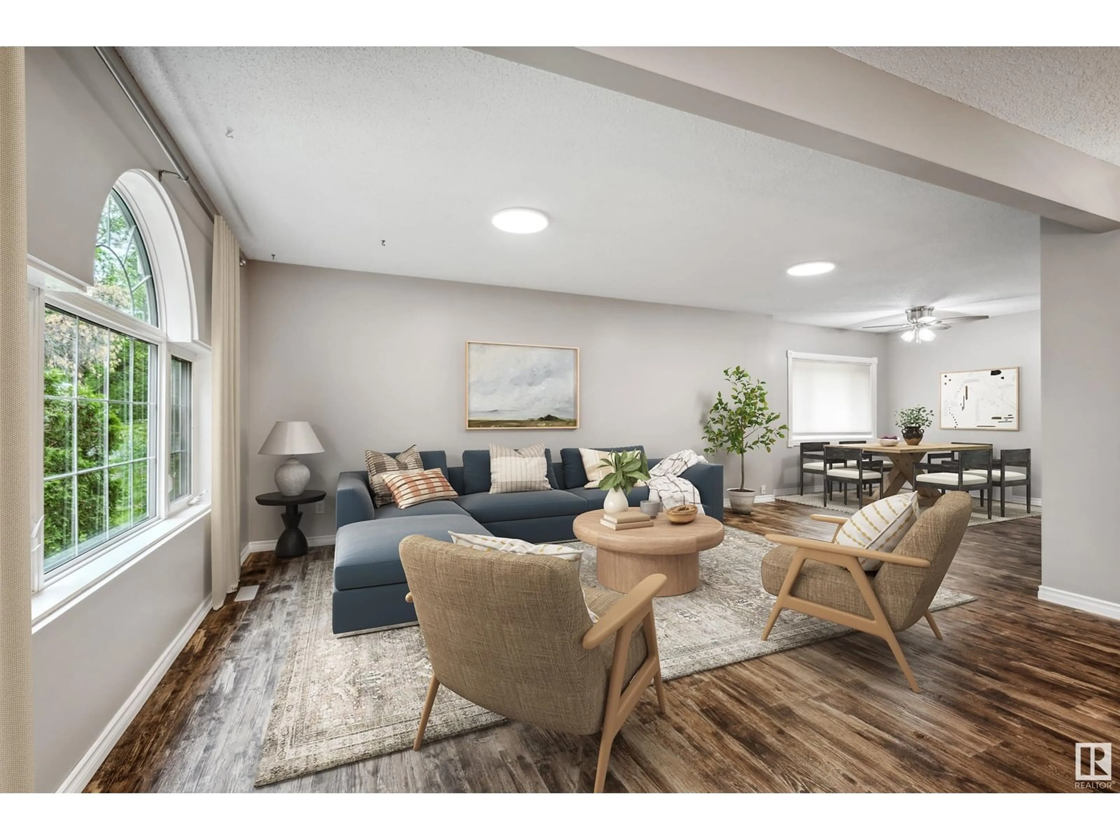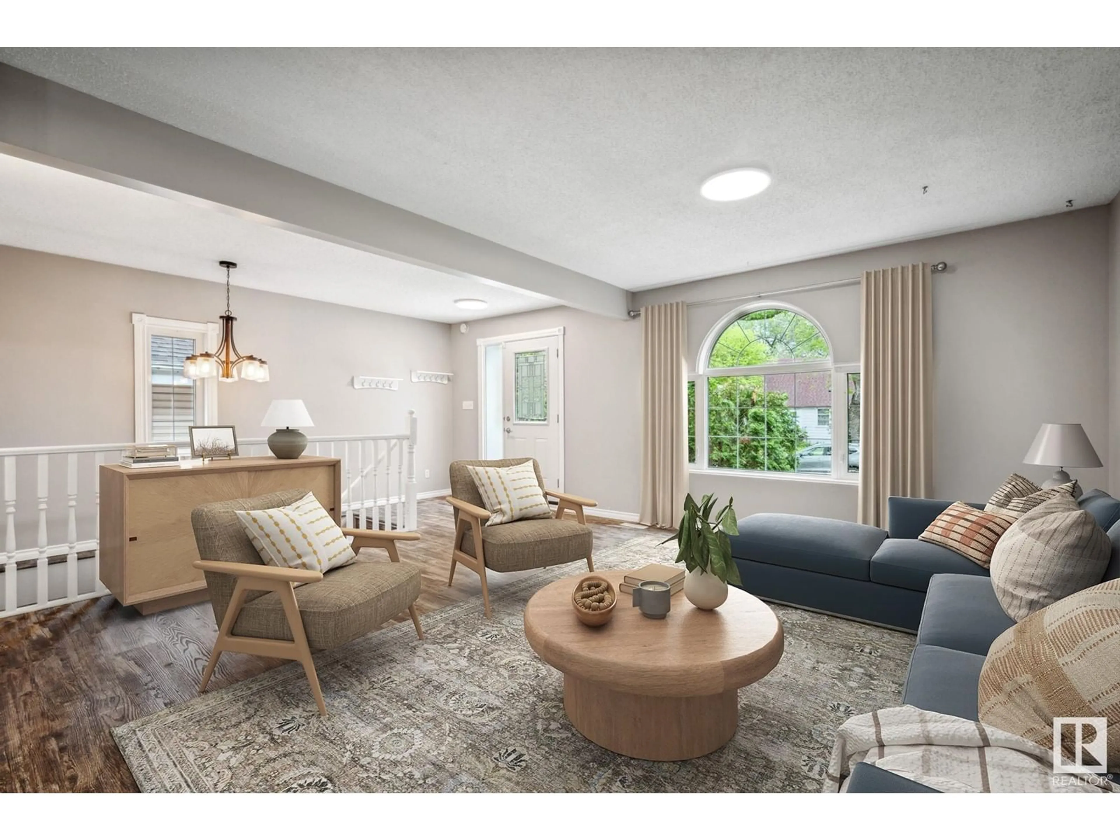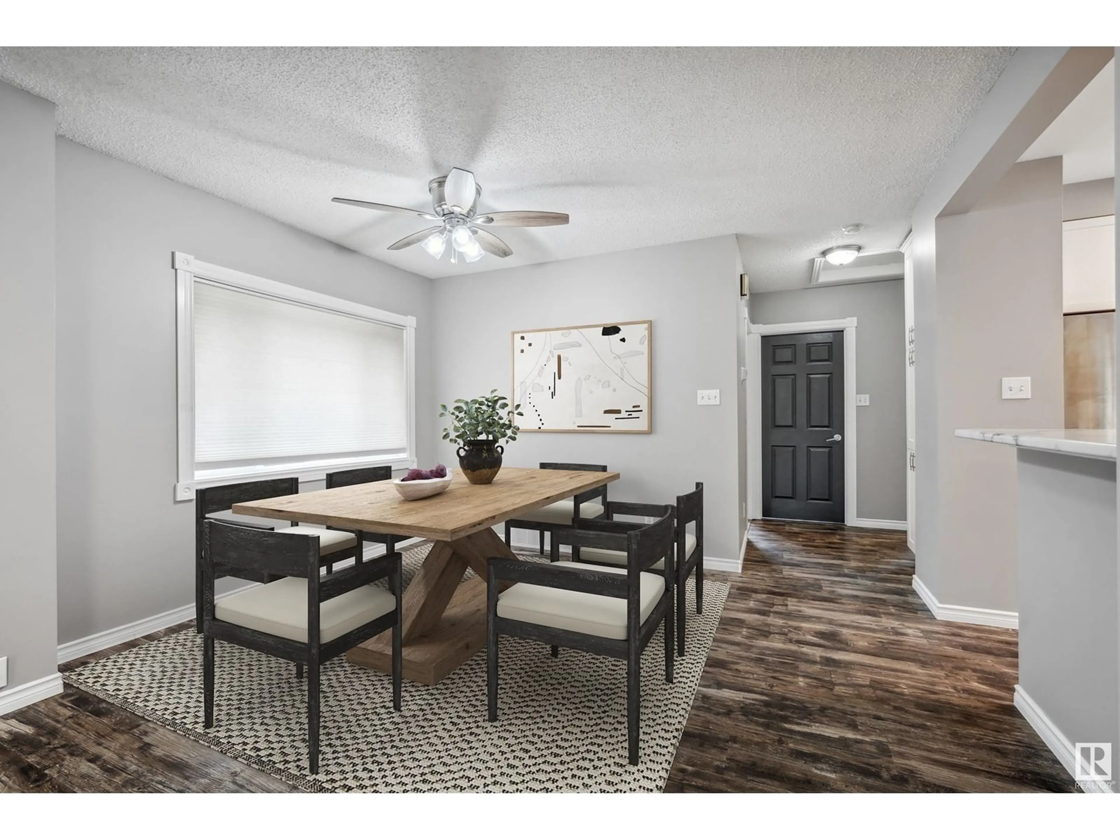11135 123 ST NW, Edmonton, Alberta T5M0E6
Contact us about this property
Highlights
Estimated ValueThis is the price Wahi expects this property to sell for.
The calculation is powered by our Instant Home Value Estimate, which uses current market and property price trends to estimate your home’s value with a 90% accuracy rate.Not available
Price/Sqft$381/sqft
Est. Mortgage$1,718/mo
Tax Amount ()-
Days On Market188 days
Description
Centrally located renovated bungalow on a mature tree lined street of Inglewood, in the middle of the trendy 124 Street District. With 1047 sq.ft. above grade + 3 bedrooms + 2 full bathrooms + fully finished basement + a single garage. NEWER laminate floors, doors, paint & fixtures throughout. Main floor has a NEWER kitchen with stainless steel appliances, and an updated full bathroom. Fully finished basement with large above grade windows and a NEWER updated bathroom and washer & dryer, and foundation repoured by ABERANT CONSTRUCION in 2000. NEWER updates: shingles, attic insulation, furnace, HWT, sidewalks, deck and garage door. Nice sized lot with new infills lining the back of the property. Inglewood is situated on the west end of Downtown Edmonton. Minutes to MacEwan University and walking distance to 124 Street District art galleries, furniture stores and some of our citys best selection of cafes and restaurants. Where vintage charm meets revitalization. (id:39198)
Property Details
Interior
Features
Basement Floor
Family room
Bedroom 3
Exterior
Parking
Garage spaces 2
Garage type Detached Garage
Other parking spaces 0
Total parking spaces 2




