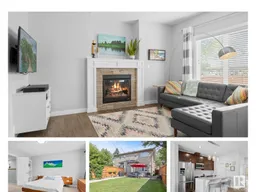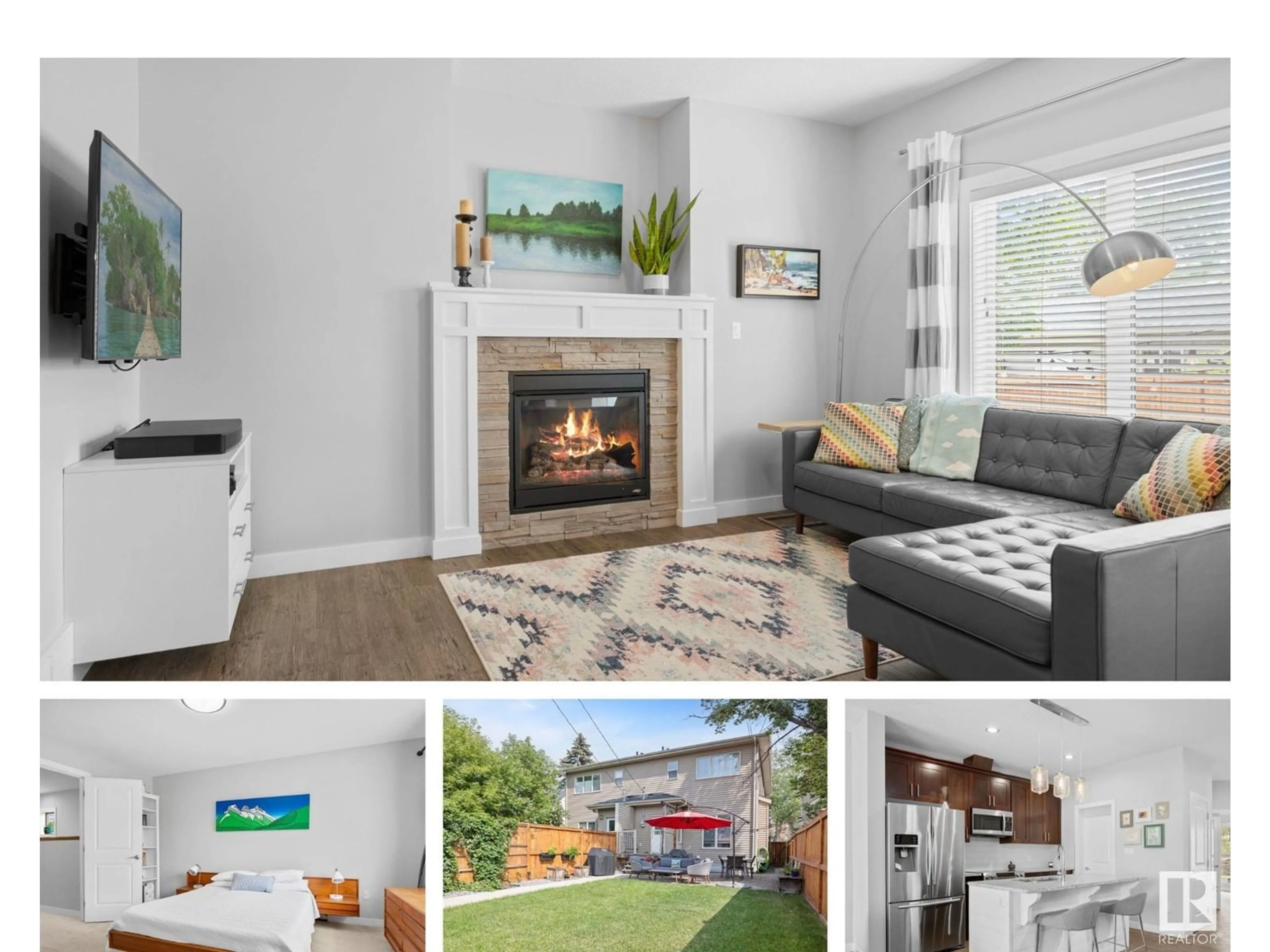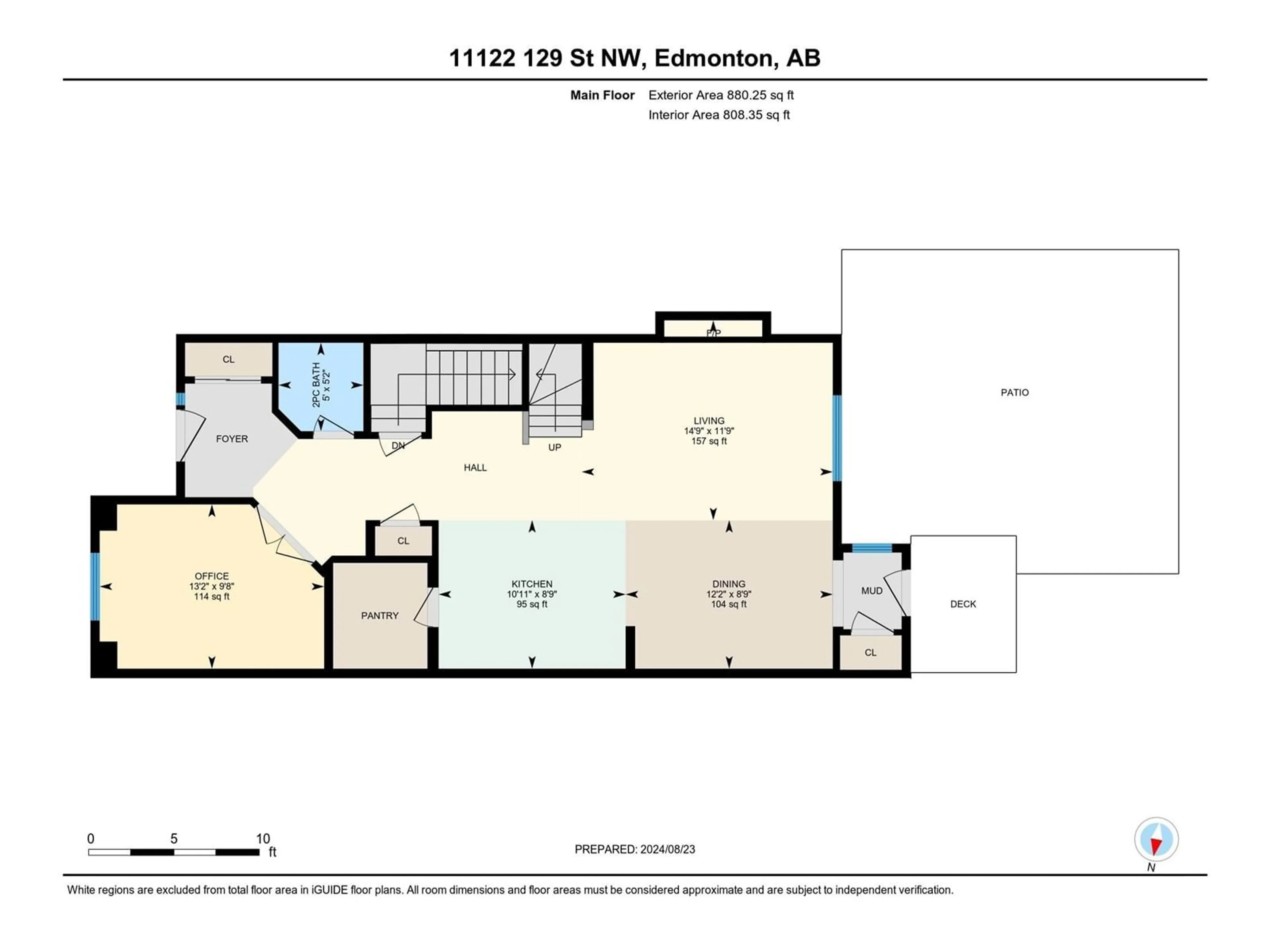11122 129 ST NW, Edmonton, Alberta T5M0Y5
Contact us about this property
Highlights
Estimated ValueThis is the price Wahi expects this property to sell for.
The calculation is powered by our Instant Home Value Estimate, which uses current market and property price trends to estimate your home’s value with a 90% accuracy rate.Not available
Price/Sqft$281/sqft
Est. Mortgage$2,104/mth
Tax Amount ()-
Days On Market3 days
Description
If you have been looking for an BEAUTIFUL home in a great neighbourhood with quick & easy access to downtown, the university, & all the shops on 124st, you're going to LOVE this place! WELCOME to this 1740sqft 3 bedroom + den, 2.5 bath, half duplex with AIR CONDITIONING & DOUBLE detached GARAGE in Inglewood! As he walk-through your front door, you are immediately created with a flood of natural light that pours in front to back. Wright is a main floor den, perfect for a home office or main floor bedroom. Make your way to your open living, dining, kitchen space with granite counters & large walk-in pantry. Upstairs you will find your laundry room, & 3 good sized bedrooms, including your primary suite which features a walk-in-closet & 3pc ensuite. The basement features a SIDE SEPARATE ENTRANCE, for future suite development. Enjoy the smooth water that comes from the water softner & prolongs the life of your plumbing. Top it off with a STUNNING fully fenced backyard with stone patio & planters. Welcome HOME! (id:39198)
Property Details
Interior
Features
Main level Floor
Living room
11'9" x 14'9Dining room
8'9" x 12'2"Kitchen
8'9" x 10'11"Office
9'8" x 13'2"Exterior
Parking
Garage spaces 2
Garage type Detached Garage
Other parking spaces 0
Total parking spaces 2
Property History
 34
34

