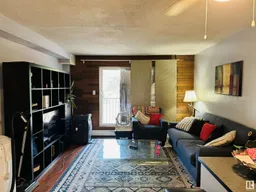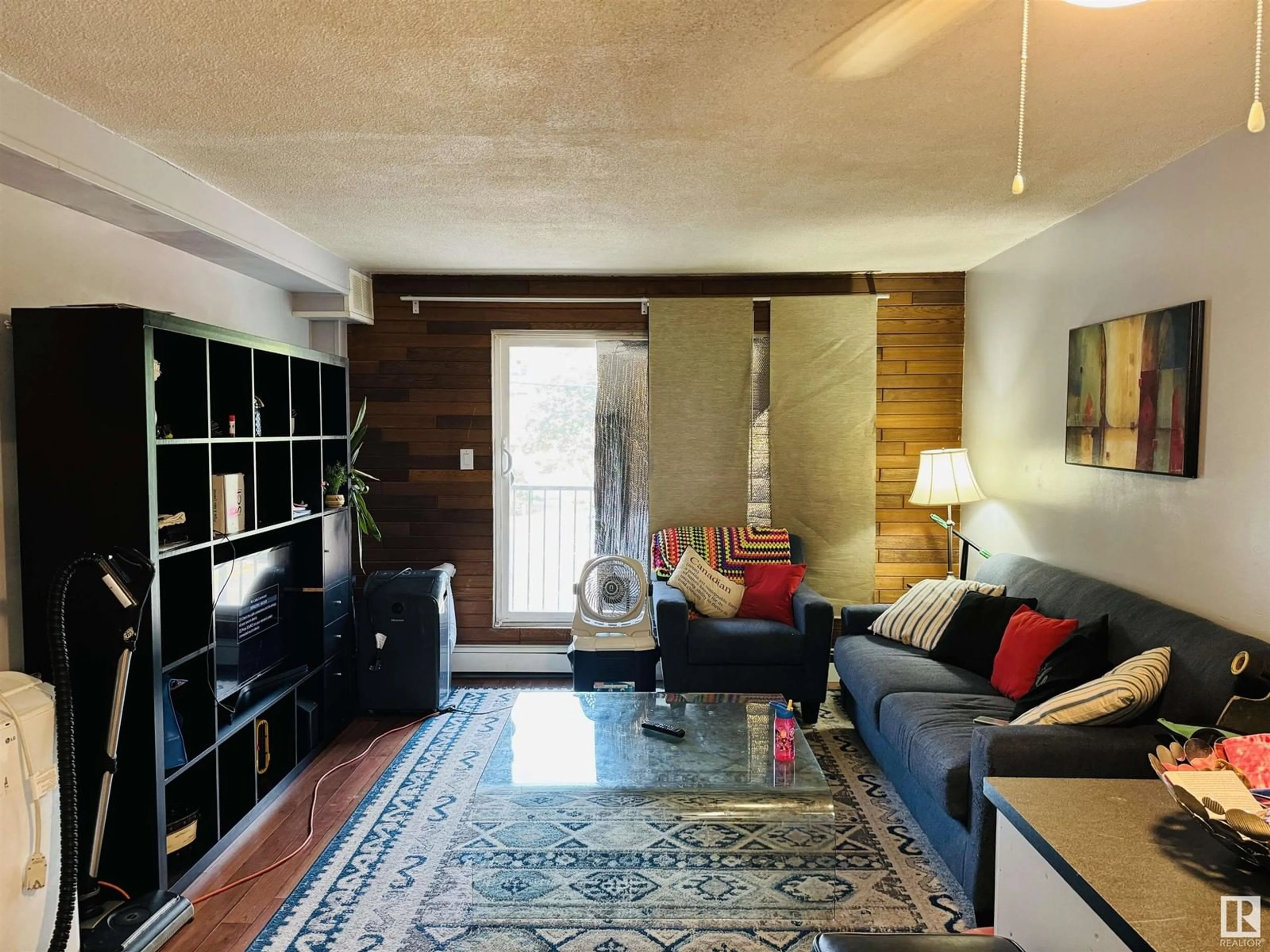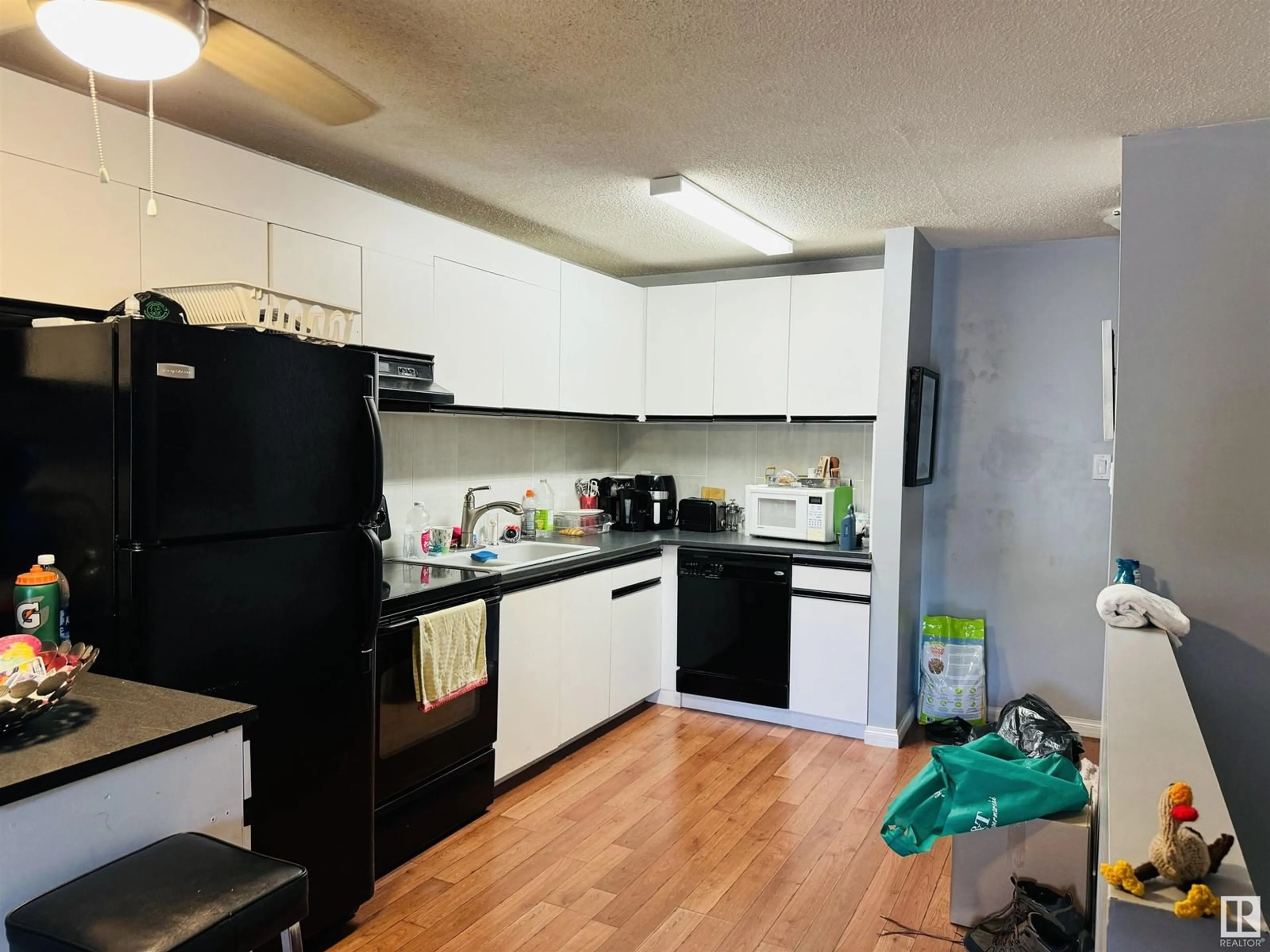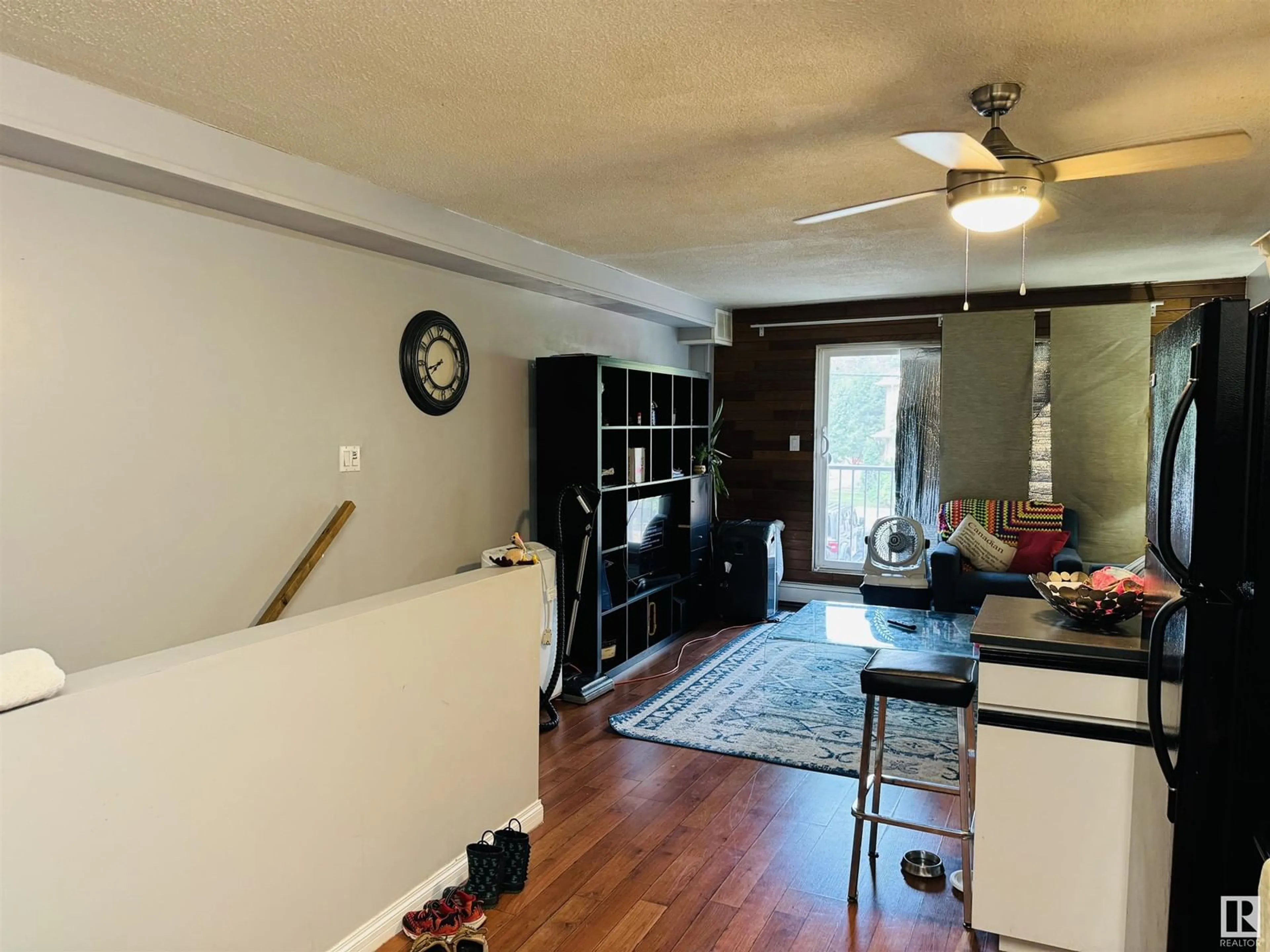#109 12404 114 AV NW, Edmonton, Alberta T5M3M5
Contact us about this property
Highlights
Estimated ValueThis is the price Wahi expects this property to sell for.
The calculation is powered by our Instant Home Value Estimate, which uses current market and property price trends to estimate your home’s value with a 90% accuracy rate.Not available
Price/Sqft$119/sqft
Days On Market9 days
Est. Mortgage$360/mth
Maintenance fees$539/mth
Tax Amount ()-
Description
Don't miss this fantastic opportunity to own or invest in this two storey condo featuring a one-bedroom plus a den/office and a 4Pc Bath. The upper level boasts a modern open-concept kitchen with ample cabinet space, a black fridge, stove & blt-in-dishwasher. Adjacent to the kitchen is a generous Livingroom with west facing balcony. The lower level includes a spacious primary bedroom, four-piece bathroom and a versatile den/office, providing additonal living space. Located in the desirable community of Inglewood this condo is within walking distance to schools, shopping, & public transit.The reasonable condo fee of $539.00 includes heat, water & sewer. A Tenant is currently in place and willing to stay at $1,550. per month including all utilities. Priced to sell, this property is an exceptional value. (id:39198)
Property Details
Interior
Features
Lower level Floor
Den
Primary Bedroom
Exterior
Parking
Garage spaces 1
Garage type Stall
Other parking spaces 0
Total parking spaces 1
Condo Details
Inclusions
Property History
 12
12


