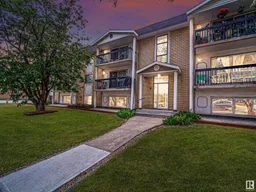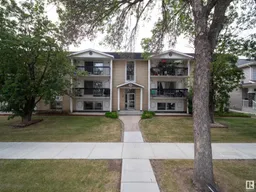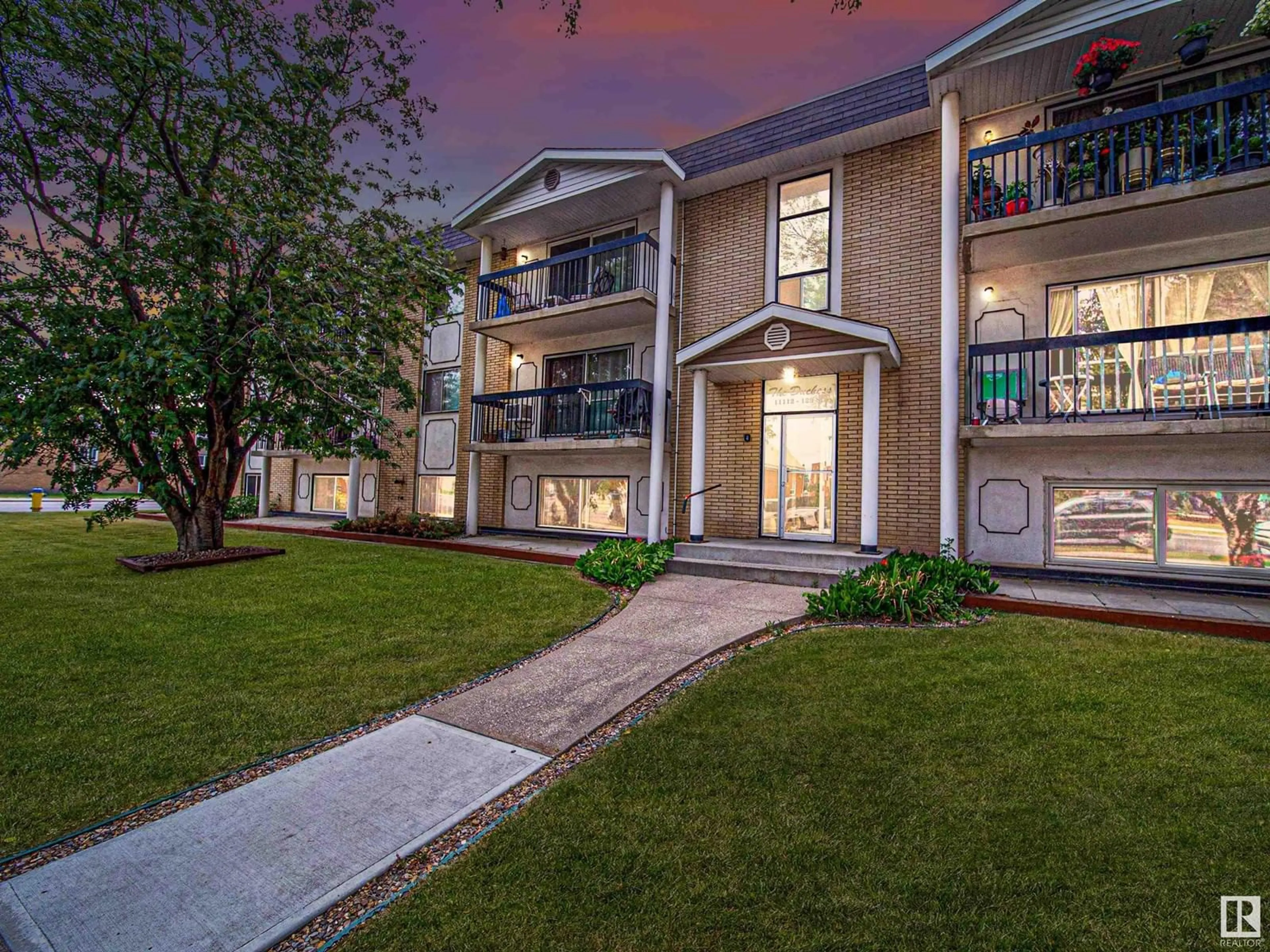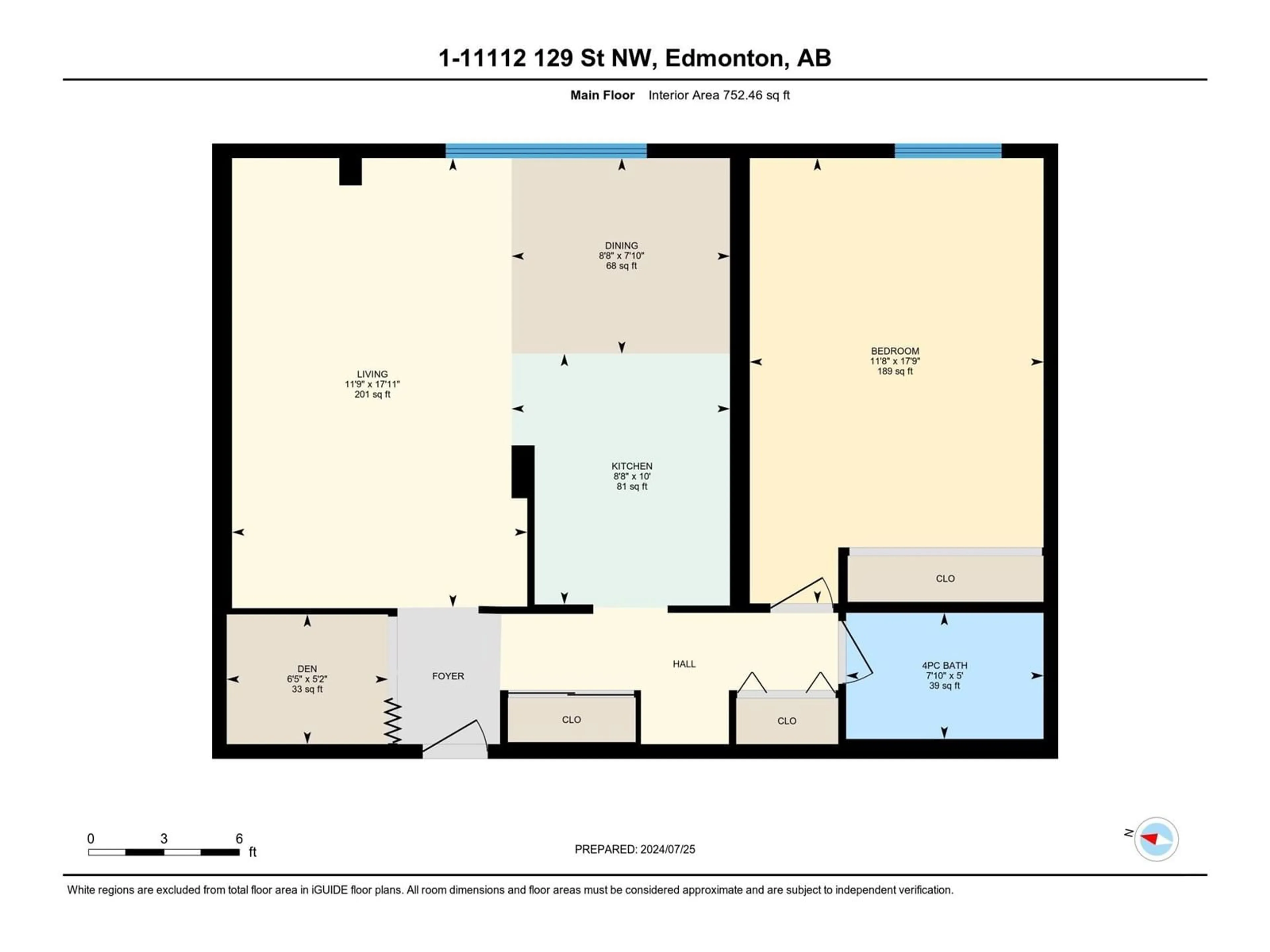#1 11112 129 ST NW, Edmonton, Alberta T5M0Y5
Contact us about this property
Highlights
Estimated ValueThis is the price Wahi expects this property to sell for.
The calculation is powered by our Instant Home Value Estimate, which uses current market and property price trends to estimate your home’s value with a 90% accuracy rate.Not available
Price/Sqft$127/sqft
Est. Mortgage$412/mo
Maintenance fees$412/mo
Tax Amount ()-
Days On Market7 days
Description
Prime Investment! Why Rent When You Can Own? Investors and savvy buyers, dont miss this chance to add a high-demand property to your portfolio or step into homeownership confidently! Welcome to Unit #1, a peaceful retreat in a quiet concrete building, ideal for long-term tenants or your private escape. With 750 sq ft of smartly designed space, this unit features a spacious primary bedroom, a sleek 4-piece bath, and a versatile den for a home office. The open-concept living/dining area leads to a bright galley kitchen with stylish pot lights and natural light throughout. Enjoy ample storage, an outdoor powered parking stall, and FREE laundry just outside your door. Located mere minutes from Westmount Shopping Centre, 124 Streets vibrant scene, MacEwan University, NAIT, and quick access to U of A, this unit is perfectly situated to capture prime rental demand. Whether expanding your portfolio or securing an affordable home, this opportunity ticks all the boxes! (id:39198)
Property Details
Interior
Features
Main level Floor
Living room
5.45 m x 3.58 mDining room
2.38 m x 2.65 mKitchen
3.04 m x 2.65 mDen
1.58 m x 1.96 mExterior
Parking
Garage spaces 1
Garage type Stall
Other parking spaces 0
Total parking spaces 1
Condo Details
Inclusions
Property History
 33
33 31
31

