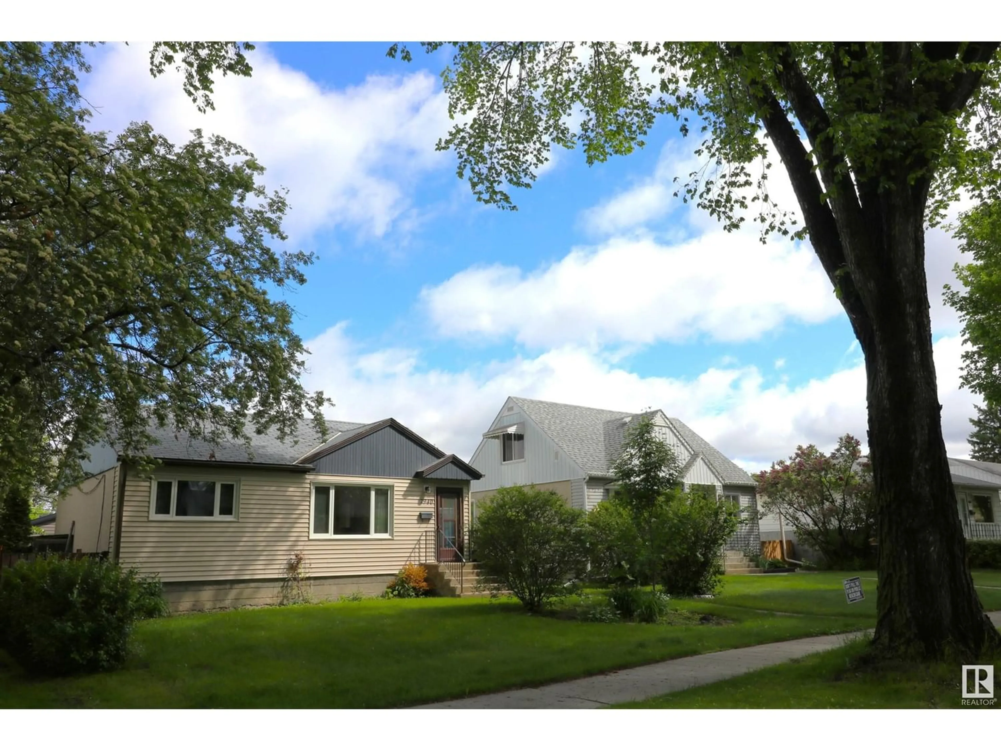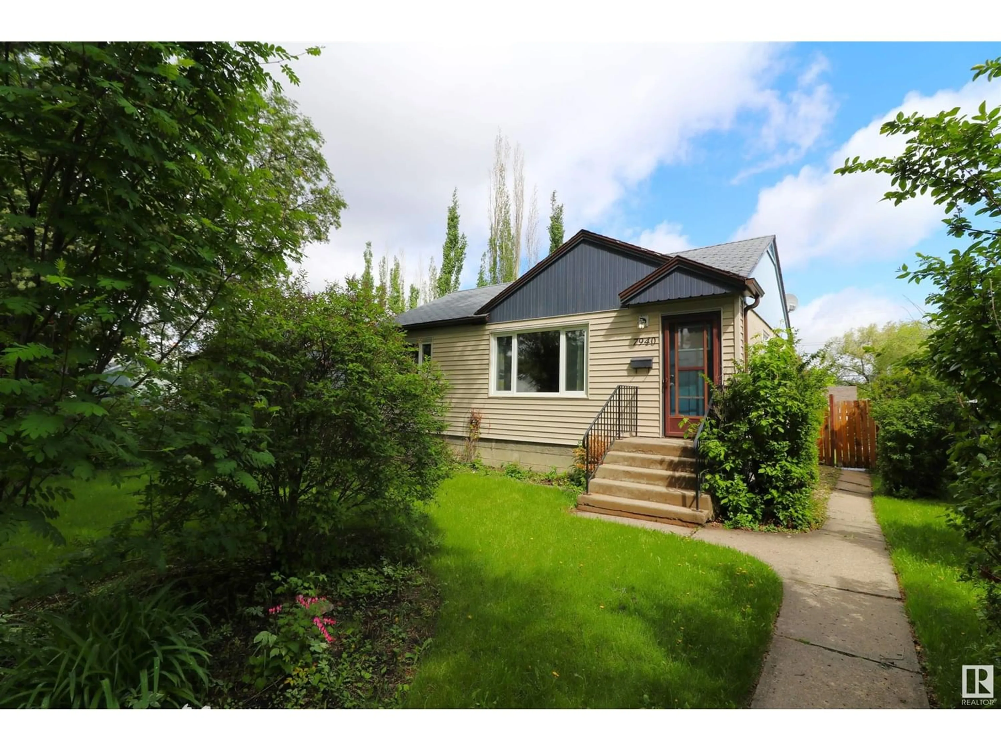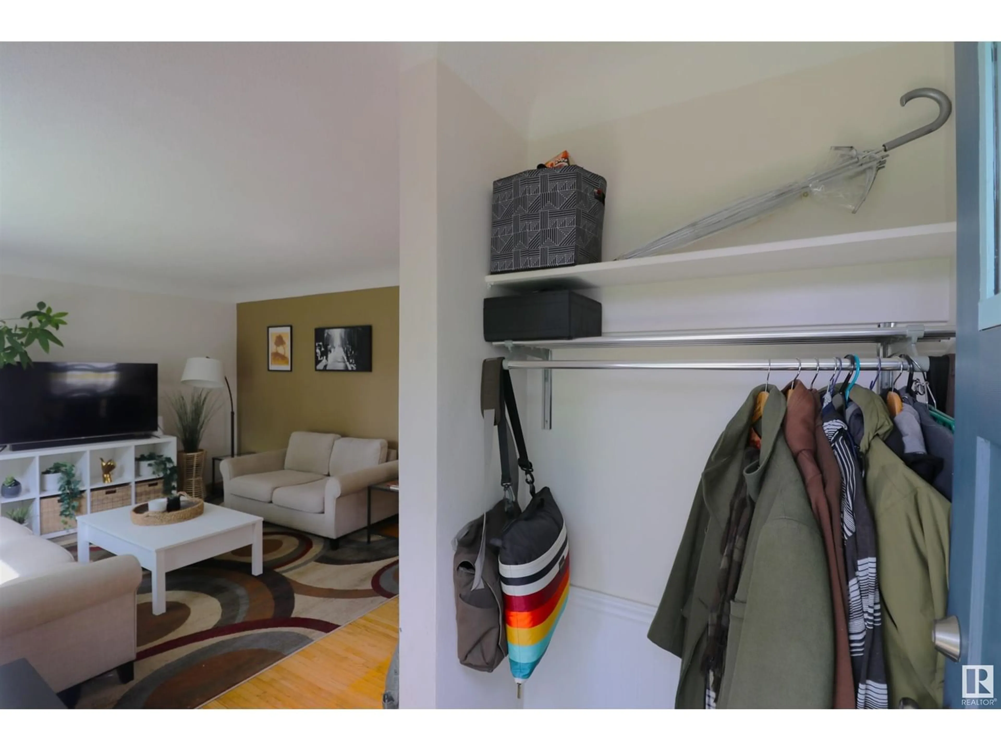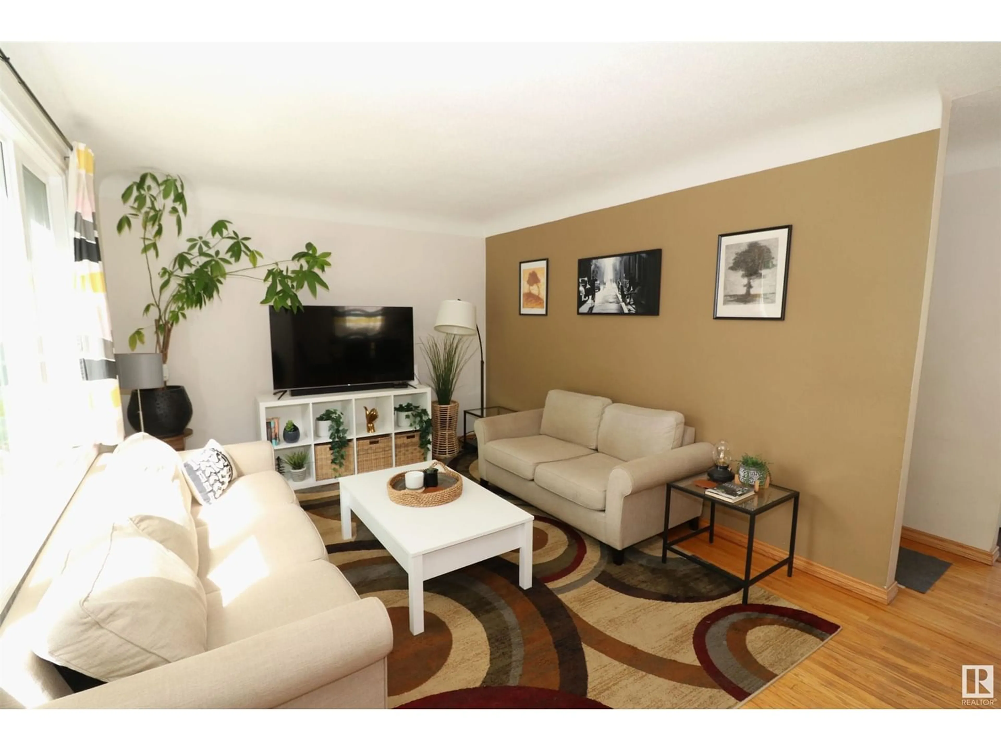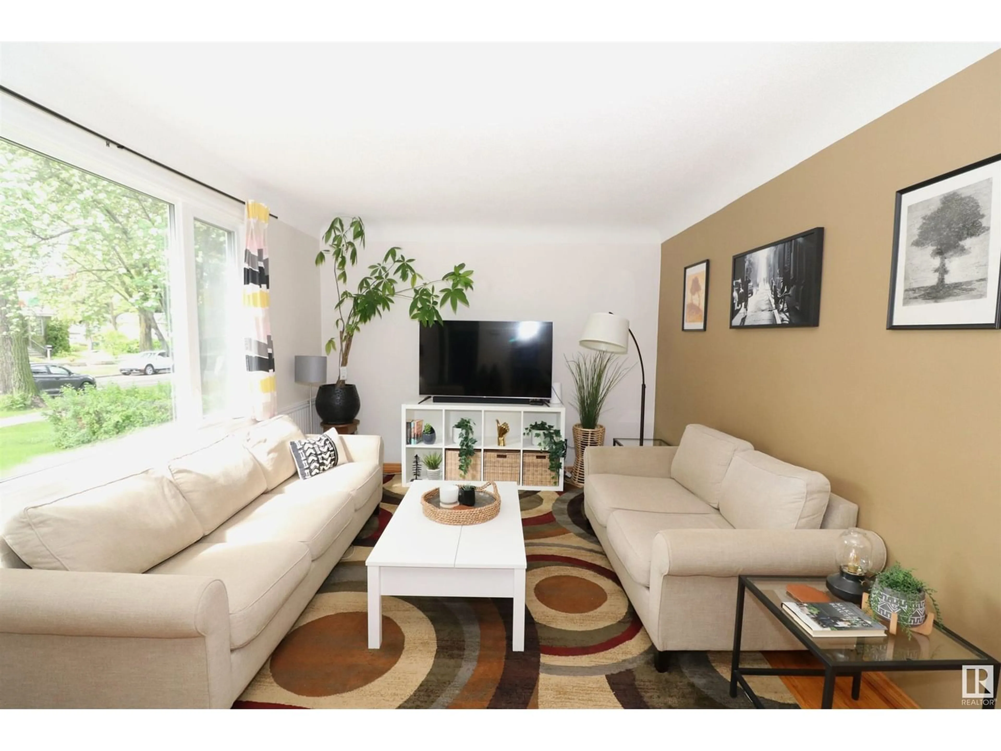7940 85 AV NW, Edmonton, Alberta T6C1G2
Contact us about this property
Highlights
Estimated ValueThis is the price Wahi expects this property to sell for.
The calculation is powered by our Instant Home Value Estimate, which uses current market and property price trends to estimate your home’s value with a 90% accuracy rate.Not available
Price/Sqft$497/sqft
Est. Mortgage$1,717/mo
Tax Amount ()-
Days On Market204 days
Description
Updated bungalow on a quiet tree-filled street just blocks from LRT line, Bonnie Doon Leisure Centre & Shopping Mall. Hardwood floors in good condition throughout most of the main floor with waterproof vinyl plank in the updated kitchen. White cabinets, chop block countertop, white subway tile backsplash and a window looking out at the huge yard. The front of the home hosts the living room and dining nook. There are 2 good sized bedrooms on the main floor- the primary with a walk-in closet, and a 4pc bathroom. The basement is fully finished with 2 large bedrooms, a 2nd bathroom with a shower & a large rec area. Huge beautifully landscaped yard with planter boxes, a paving stone retaining wall, composite decking & a 2017 built 20x24 double garage. Newer windows, Furnace & HWT both 2017 as well! 48' x 120' lot Great location - close to Vimy Ridge School, tennis / pickleball courts & new playground at Dermott Park & Idylwylde community league & rink. . Close to Whyte Ave, 10 min drive to downtown! (id:39198)
Property Details
Interior
Features
Basement Floor
Bedroom 3
Bedroom 4
Family room
Exterior
Parking
Garage spaces 4
Garage type -
Other parking spaces 0
Total parking spaces 4

