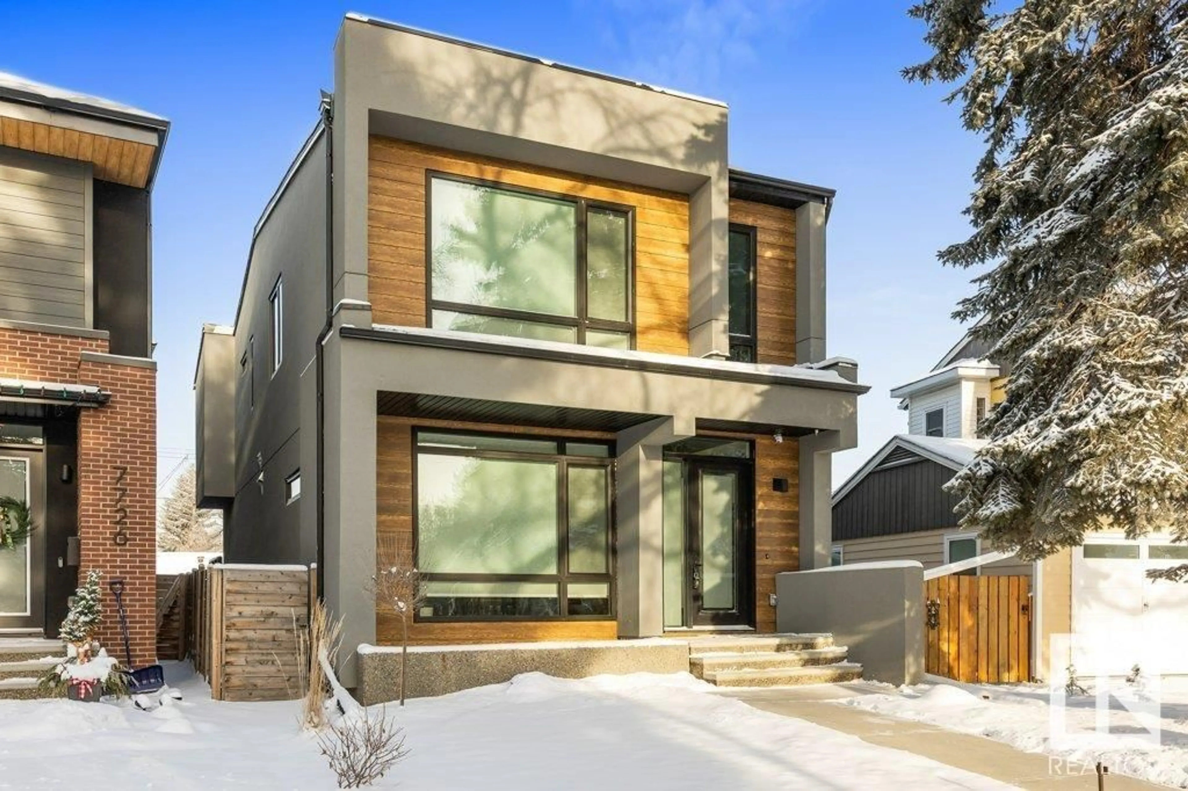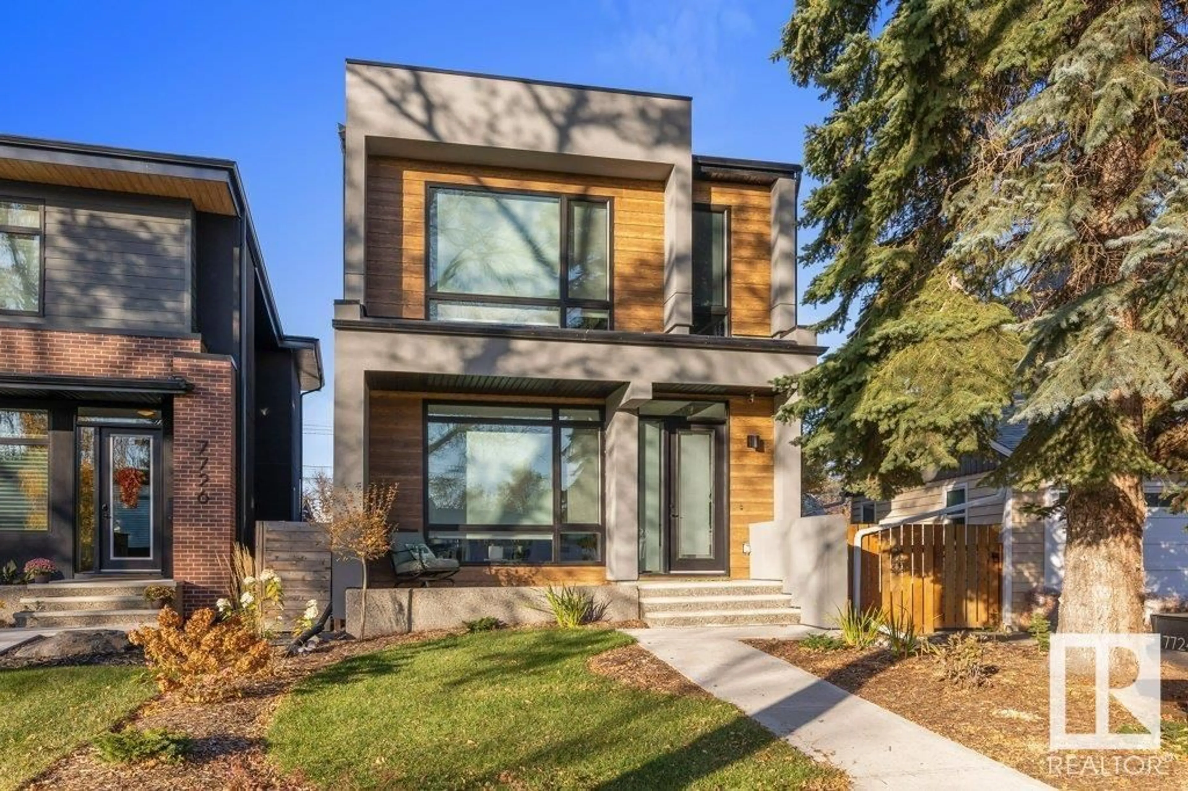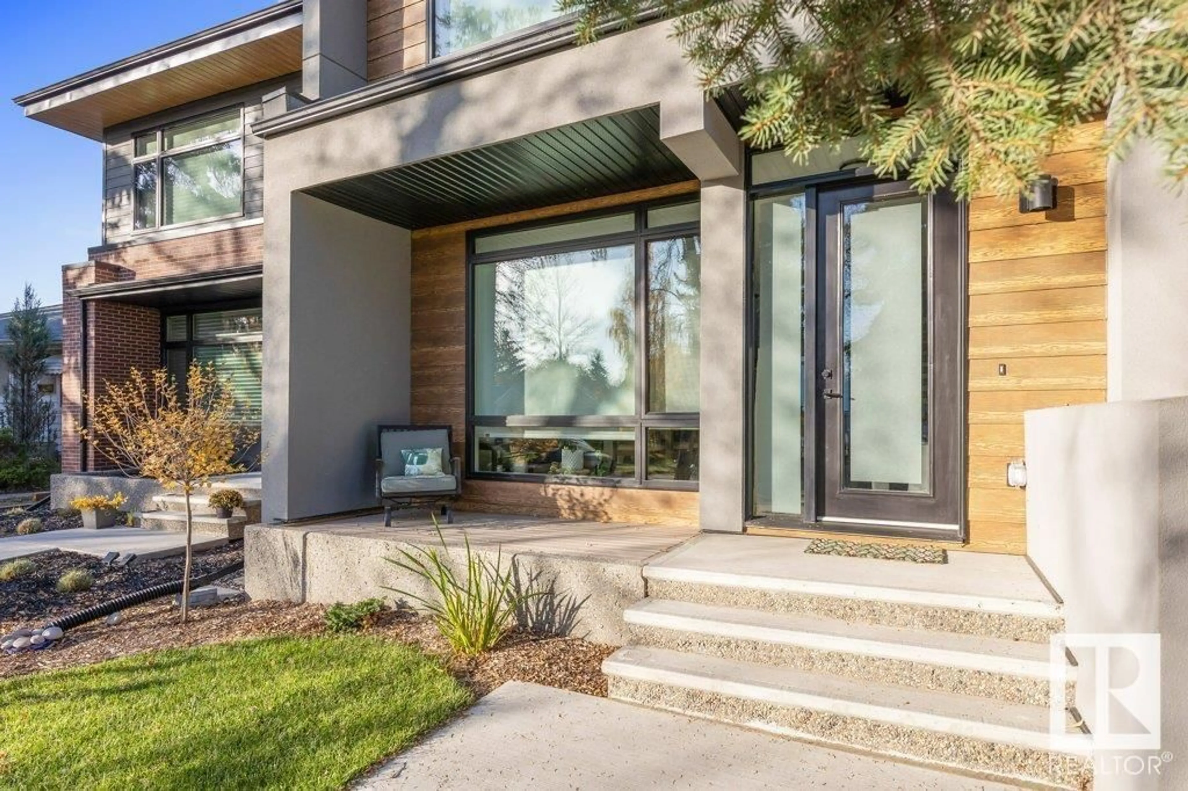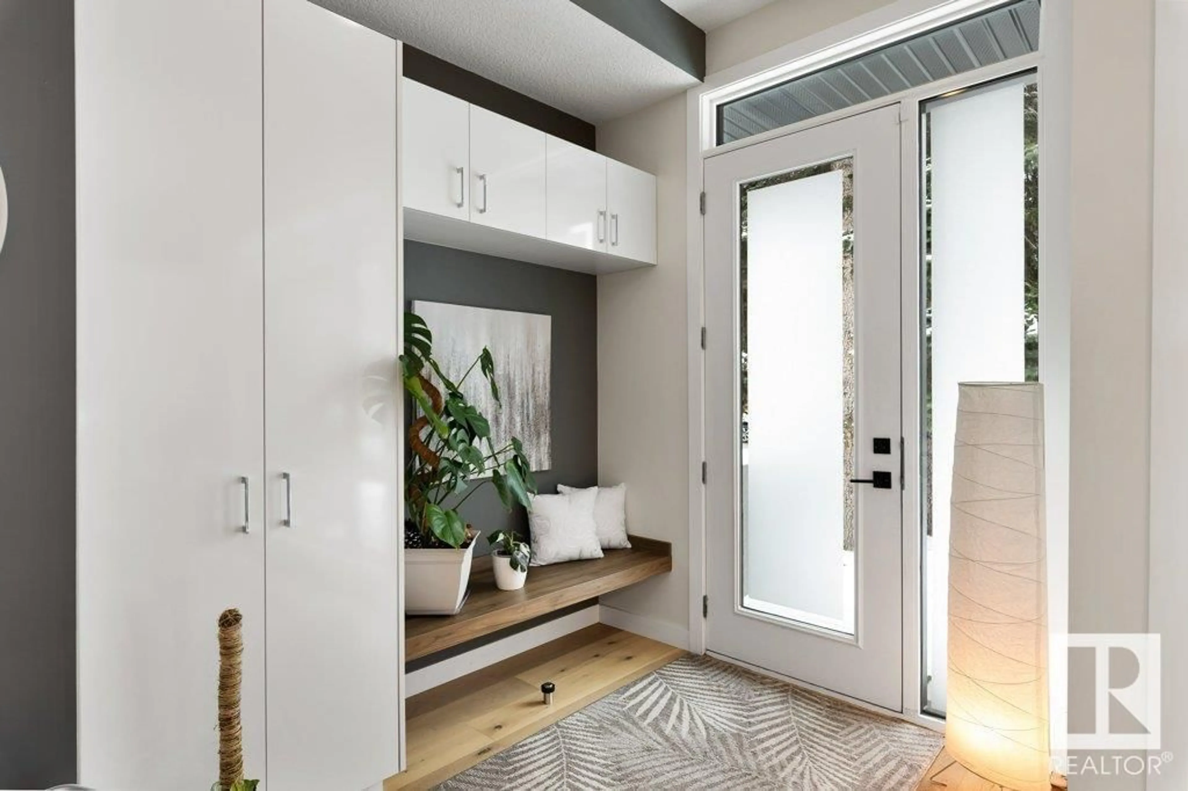7724 86 AV NW, Edmonton, Alberta T6C1H8
Contact us about this property
Highlights
Estimated ValueThis is the price Wahi expects this property to sell for.
The calculation is powered by our Instant Home Value Estimate, which uses current market and property price trends to estimate your home’s value with a 90% accuracy rate.Not available
Price/Sqft$401/sqft
Est. Mortgage$3,435/mo
Tax Amount ()-
Days On Market338 days
Description
Contemporary, south-facing infill crafted by Haynes Homes makes a statement in Idylwylde. This modern 1993 sq ft 2-storey home features an open-concept main floor designed for entertaining, with elegant lighting, wide-plank hardwood floors, an abundance of natural light through huge windows & custom-built tiled f/p. The chef's kitchen showcases beautiful cabinetry, quartz countertops, high-end appliances & gorgeous neutral color palette. Ascend the open-tread, glass-encased stairs to 3 spacious bedrooms, with the primary bedroom offering walk-in closet w/ built-ins & a luxurious ensuite featuring a glass shower & separate soaker tub. The lower level features a family room w/ glass-enclosed wine room, a 4th bedroom & 3 pc bath w/ heated floors. The low-maintenance yard has been recently landscaped complete with cedar fence & spacious deck. Additional features include: a heated double detached garage, additional parking pad and Central AC. All of this is situated in a quiet, centrally located neighborhood! (id:39198)
Property Details
Interior
Features
Lower level Floor
Family room
4.94 m x 4.22 mDen
2.6 m x 2.45 mBedroom 4
3.7 m x 4.26 mUtility room
2.06 m x 4.28 m



