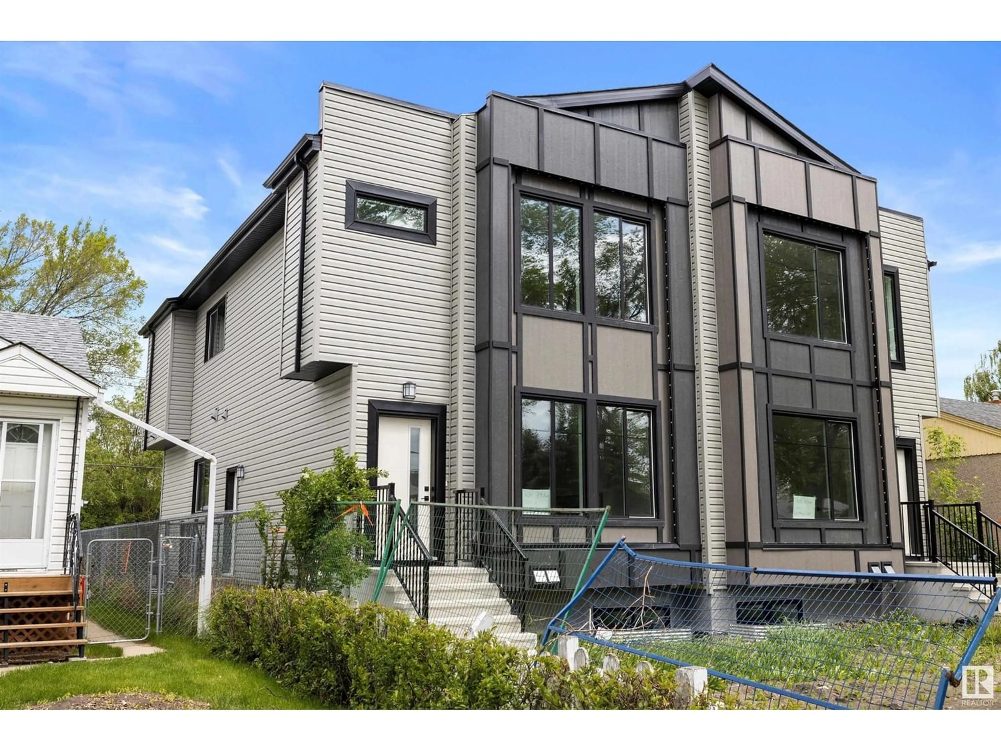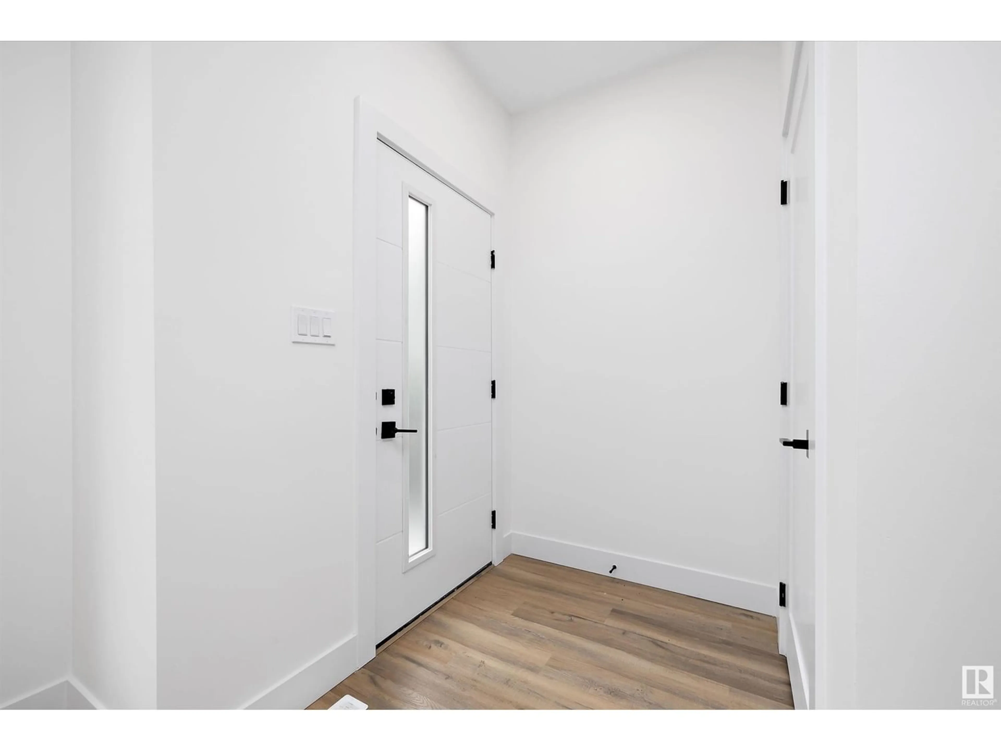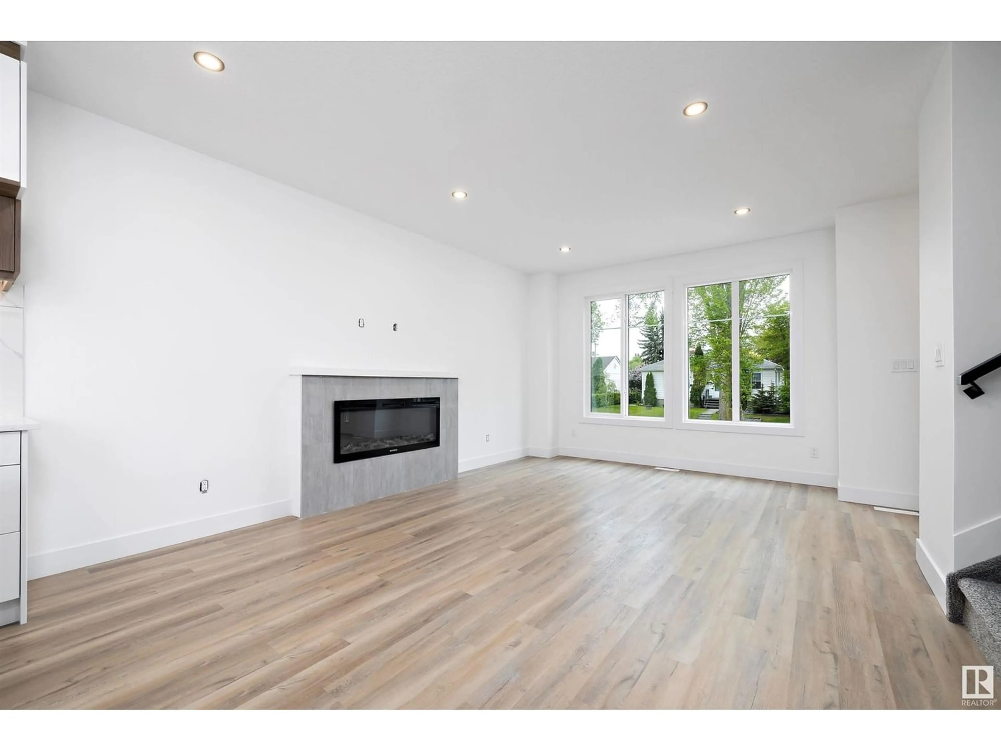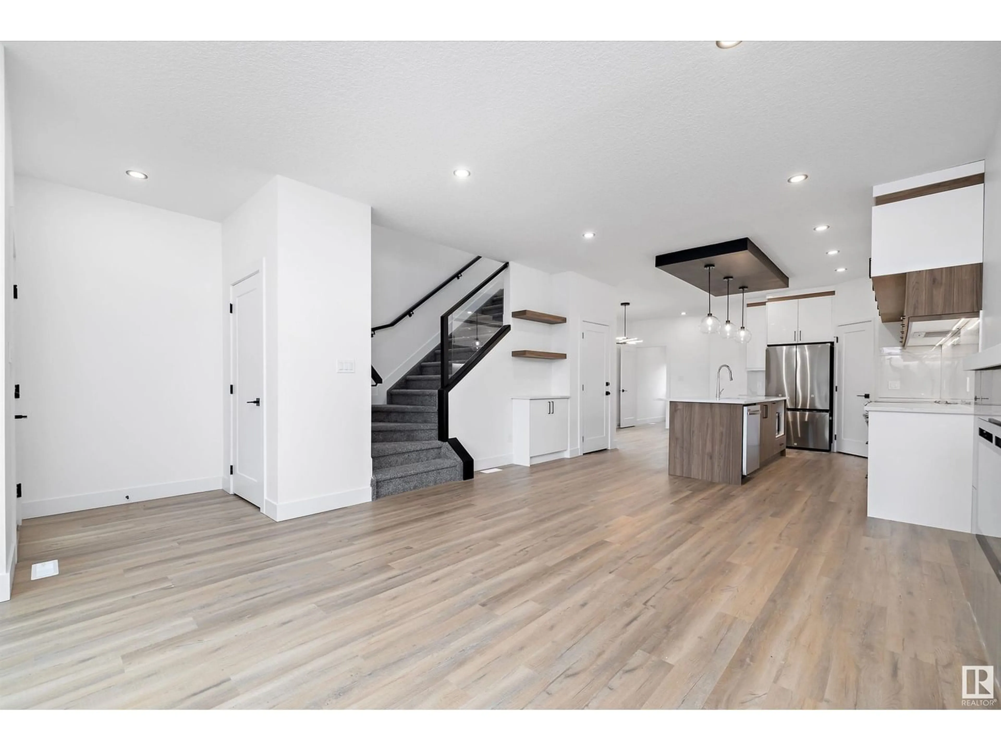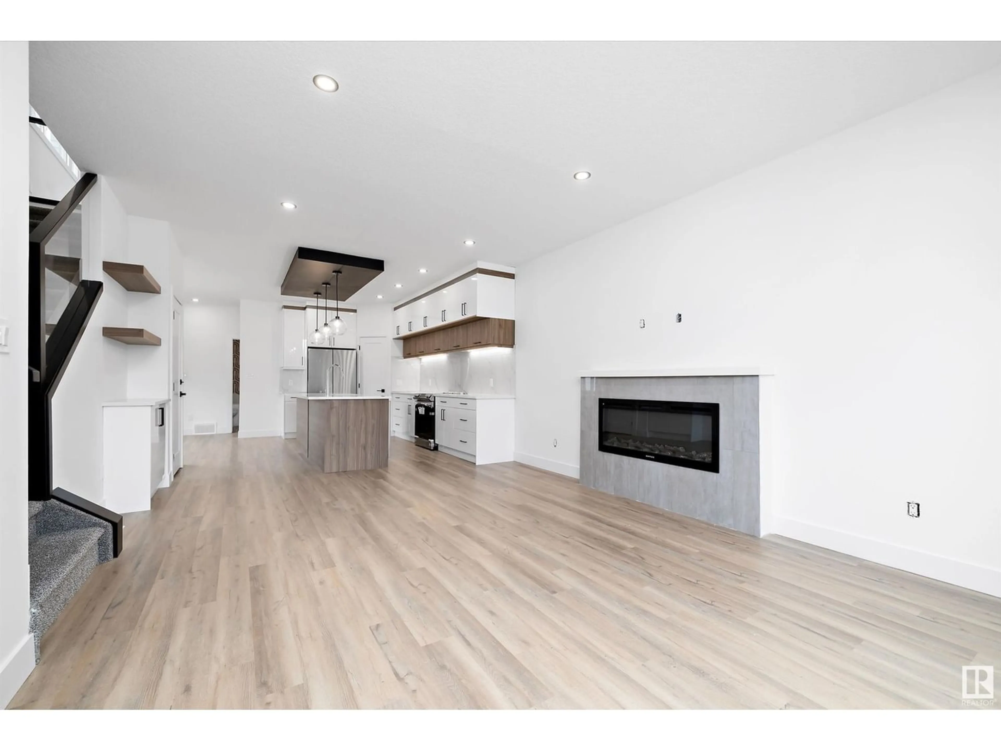7634 89 AV NW, Edmonton, Alberta T6C1N3
Contact us about this property
Highlights
Estimated ValueThis is the price Wahi expects this property to sell for.
The calculation is powered by our Instant Home Value Estimate, which uses current market and property price trends to estimate your home’s value with a 90% accuracy rate.Not available
Price/Sqft$349/sqft
Est. Mortgage$2,705/mo
Tax Amount ()-
Days On Market199 days
Description
Situated on a beautiful tree-lined street in the heart of Idylwylde, is this gorgeous high spec infill duplex built with functionality and livability in mind. Property offers a 2 BEDROOM LEGAL BASEMENT SUITE bringing in loads of rental income. No detail in this home has been overlooked and showcases LUXURY VINYL PLANK & CERAMIC FLOORING, 9 FOOT CEILINGS on ALL FLOORS, OVERSIZED WINDOWS, MAIN FLOOR BEDROOM/FELX SPACE and much more. KITCHEN is a chefs dream offering HIGH END STAINLESS STEEL APPLIANCES, MODERN CABINETRY, QUARTZ COUNTERTOPS, and MASSIVE ISLAND perfect for entertaining. Primary bedroom is ENORMOUS and boasts a LARGE WALK-IN CLOSET and SPA INSPIRED ENSUITE making it the perfect retreat after a long day. DARK EXTERIOR gives this home stunning curb appeal and street presence. Live the URBAN LIFESTYLE situated only mins from BONNIE DOON MALL, WHYTE AVENUE, and WALKING DISTANCE FROM THE NEW LRT SOUTH LINE. Close to a tonne of amenities and quality schools in the area as well. (id:39198)
Property Details
Interior
Features
Basement Floor
Bedroom 5
3.53 m x 2.51 mBedroom 4
3.53 m x 2.51 mExterior
Parking
Garage spaces 2
Garage type Detached Garage
Other parking spaces 0
Total parking spaces 2

