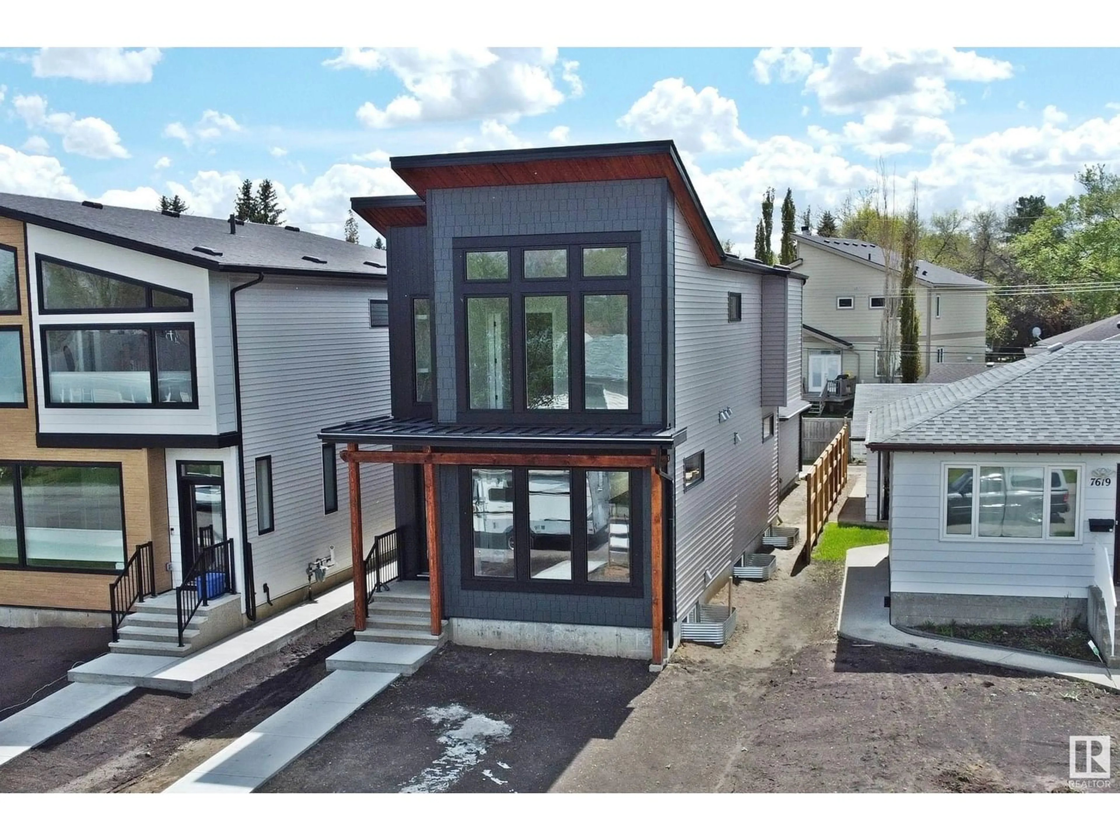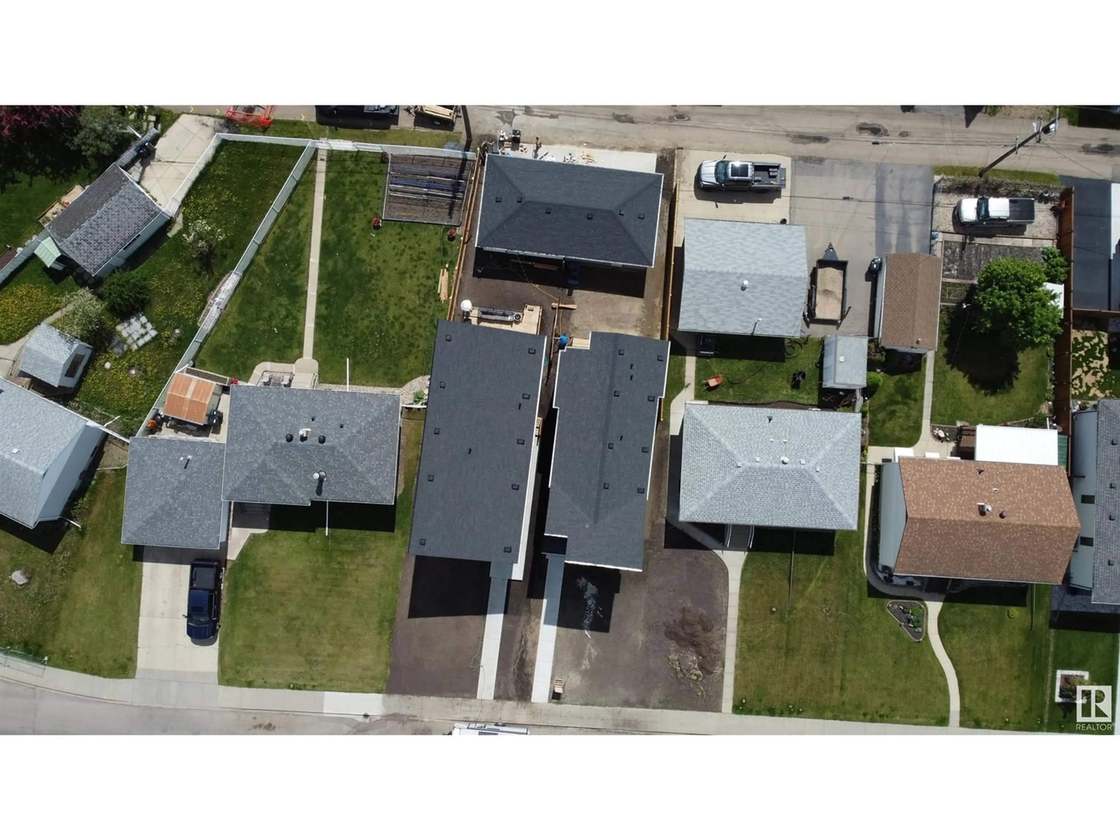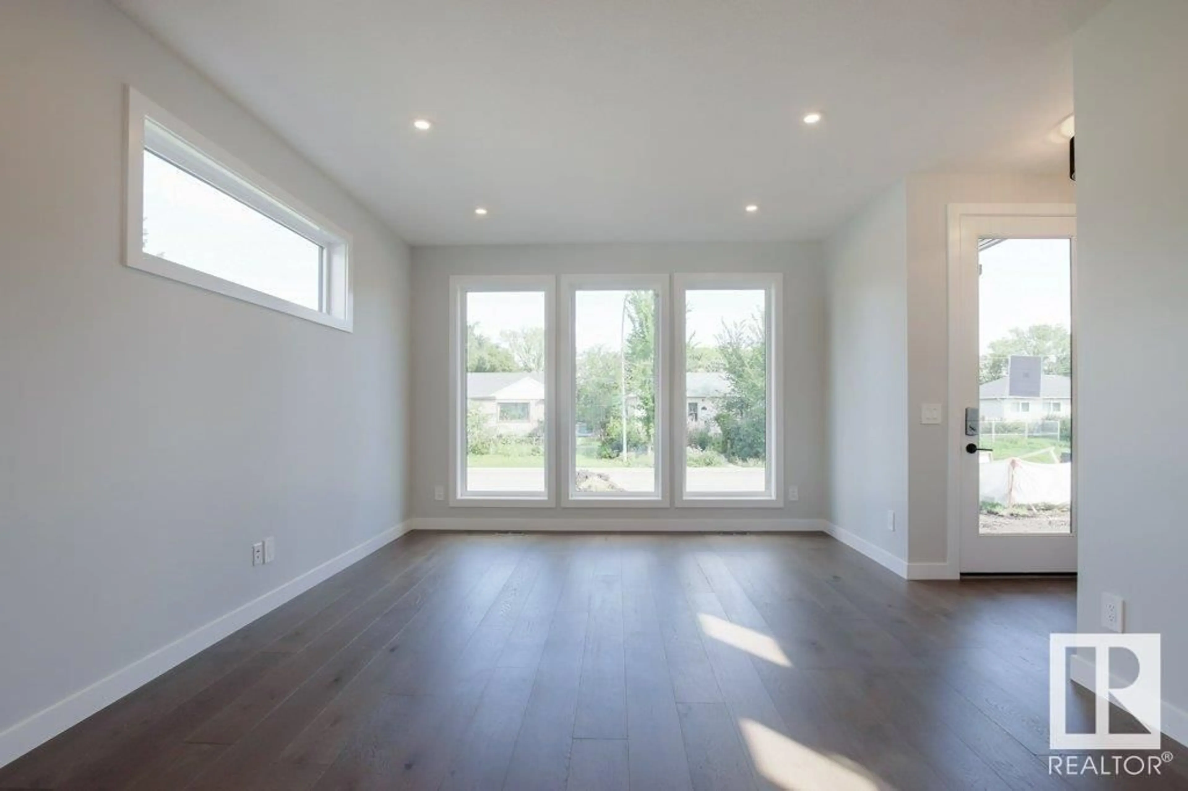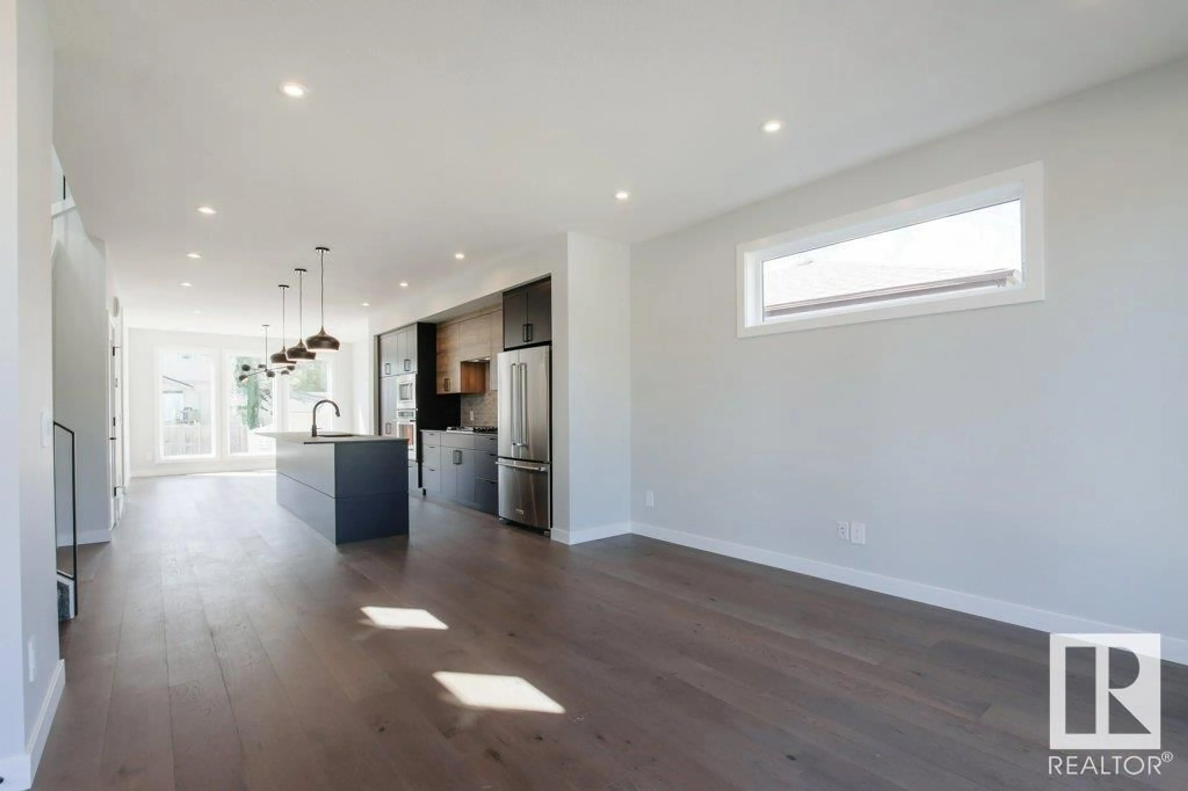7617 88 AV NW, Edmonton, Alberta T6C1K6
Contact us about this property
Highlights
Estimated ValueThis is the price Wahi expects this property to sell for.
The calculation is powered by our Instant Home Value Estimate, which uses current market and property price trends to estimate your home’s value with a 90% accuracy rate.Not available
Price/Sqft$402/sqft
Est. Mortgage$2,941/mo
Tax Amount ()-
Days On Market227 days
Description
ACCENT INFILLS presents THE CAPILANO! If youre looking for something bespoke & stylish look no further! This gorgeous 19 ft wide, 3 bed, 2.5 bath 2 Storey is sure to impress w/ oversized windows, lumber accents, & wood soffit. 9ft CEILINGS throughout & WIRE BRUSHED HARDWOOD on the main. Enjoy hosting from your GOURMET KITCHEN w/ BUILT-IN KITCHEN AID appliances & island w/ DEKTON countertop. Adjacent to the island is a side entrance to the basement. The very spacious LR feels abundantly bright, courtesy of a large transom window. The stairwell is showcased w/ CUSTOM METAL RAILING. Loads of natural light thanks to HUGE WINDOWS. The primary bedroom feat a big walk-in closet w/ BUILT IN SHELVING, & a LUX ENSUITE w/ custom shower & soaker tub. 2 generous sized bedrooms, laundry room, & a 4pc bath complete the 2nd level. Soak up the sun in your private south facing backyard. 20ft X 20ft DOUBLE GARAGE incl. Nestled on a beautiful street & short walk to Vimy Ridge School & Bonnie Doon Mall! (id:39198)
Property Details
Interior
Features
Main level Floor
Dining room
3.92 m x 3.83 mKitchen
4.24 m x 5.43 mLiving room
4.05 m x 4.42 m



