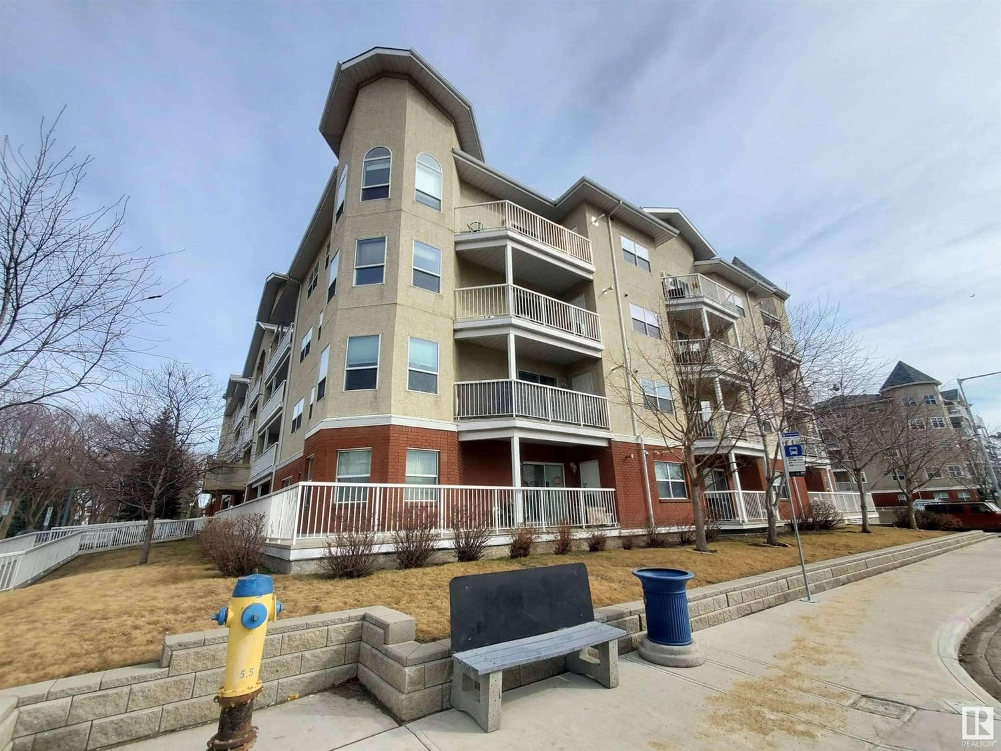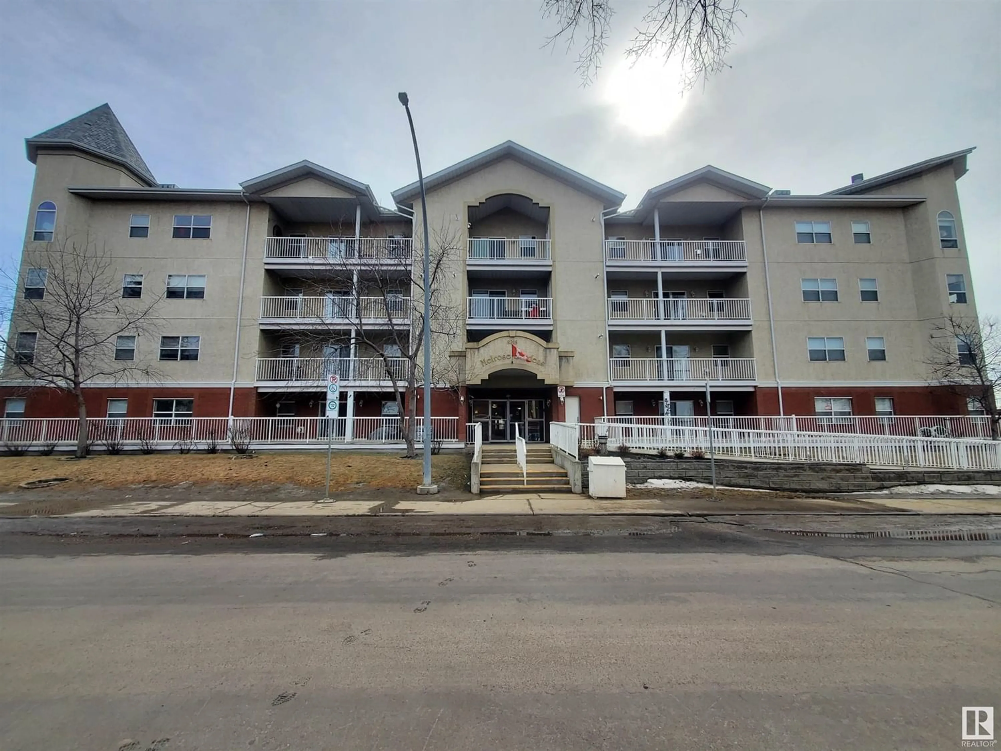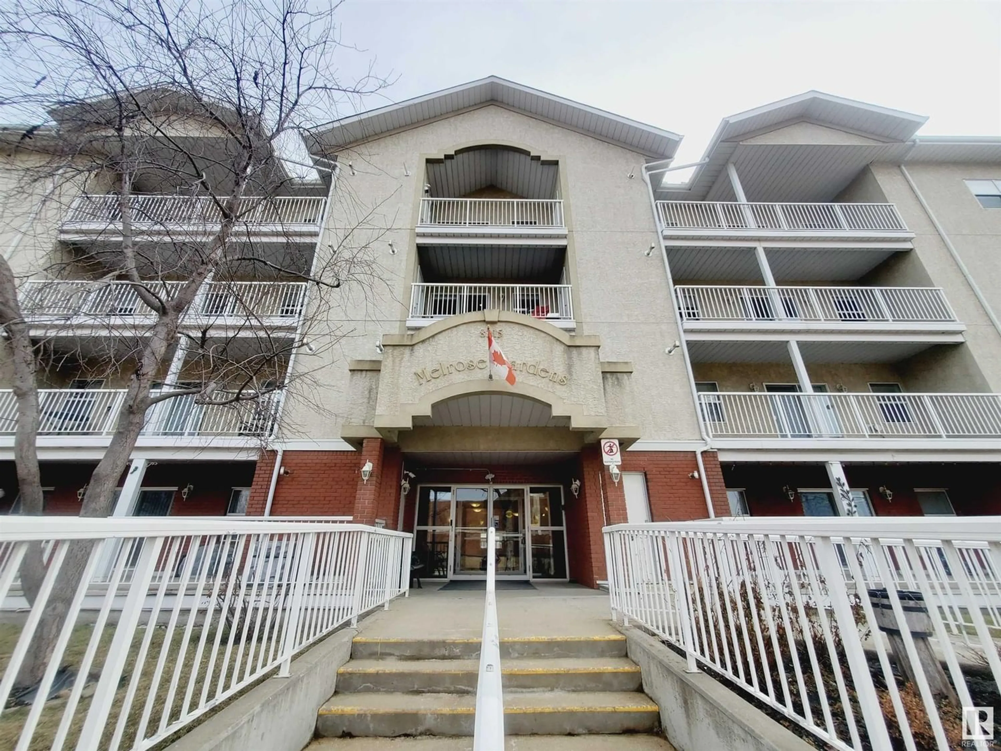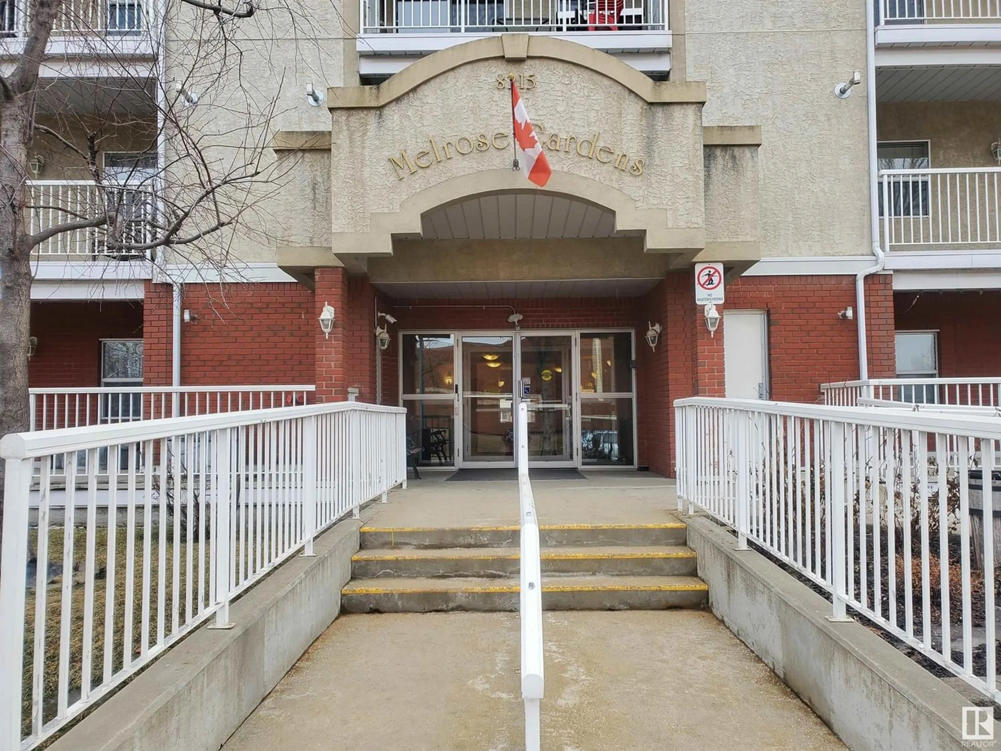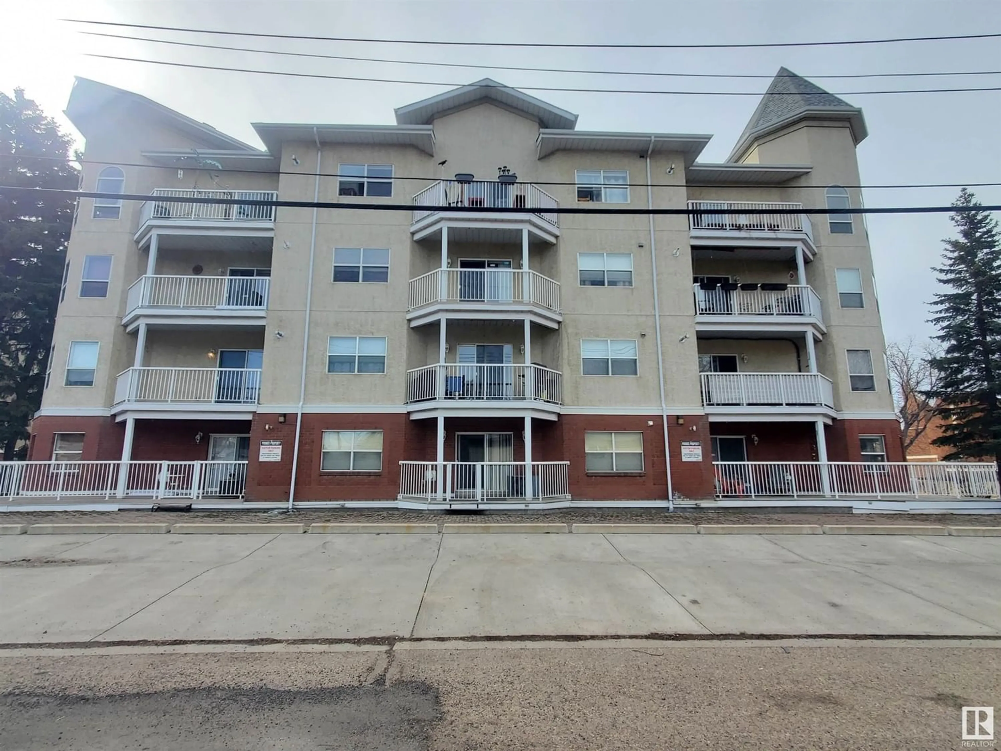#310 8215 84 AV NW, Edmonton, Alberta T6C4R2
Contact us about this property
Highlights
Estimated ValueThis is the price Wahi expects this property to sell for.
The calculation is powered by our Instant Home Value Estimate, which uses current market and property price trends to estimate your home’s value with a 90% accuracy rate.Not available
Price/Sqft$162/sqft
Est. Mortgage$670/mo
Maintenance fees$546/mo
Tax Amount ()-
Days On Market258 days
Description
Welcome to Melrose Gardens! Nestled in a serene adult (50+) building, this newly renovated 2-bedroom, one full bath condo offers a blend of modern convenience and timeless elegance. Step into a world of contemporary design with newer LAMINATE flooring, UPGRADED light fixtures, and NEUTRAL PAINT that bathes every corner in NATURAL LIGHT. The kitchen features Golden Oak cabinetry with AMPLE cupboard space and storage perfect for culinary enthusiasts and storage aficionados alike. Never worry about parking again with your very own TITLED UNDERGROUND PARKING spot accompanied by an assigned STORAGE UNIT to accommodate all your belongings. Experience TRANQUILITY in a well-maintained building and so much more .. IN SUITE LAUNDRY, NEWER APPLIANCES, SOCIAL ROOM and CAR WASH! Steps away from Bonnie Doon Mall, LRT, Whyte Avenue, public transportation. A beautiful home to come home to! (id:39198)
Property Details
Interior
Features
Main level Floor
Living room
4.04 m x 3.64 mDining room
2.84 m x 2.6 mKitchen
3.27 m x 2.92 mPrimary Bedroom
4.53 m x 3.4 mExterior
Parking
Garage spaces 1
Garage type Underground
Other parking spaces 0
Total parking spaces 1
Condo Details
Inclusions

