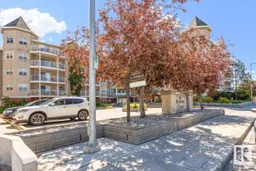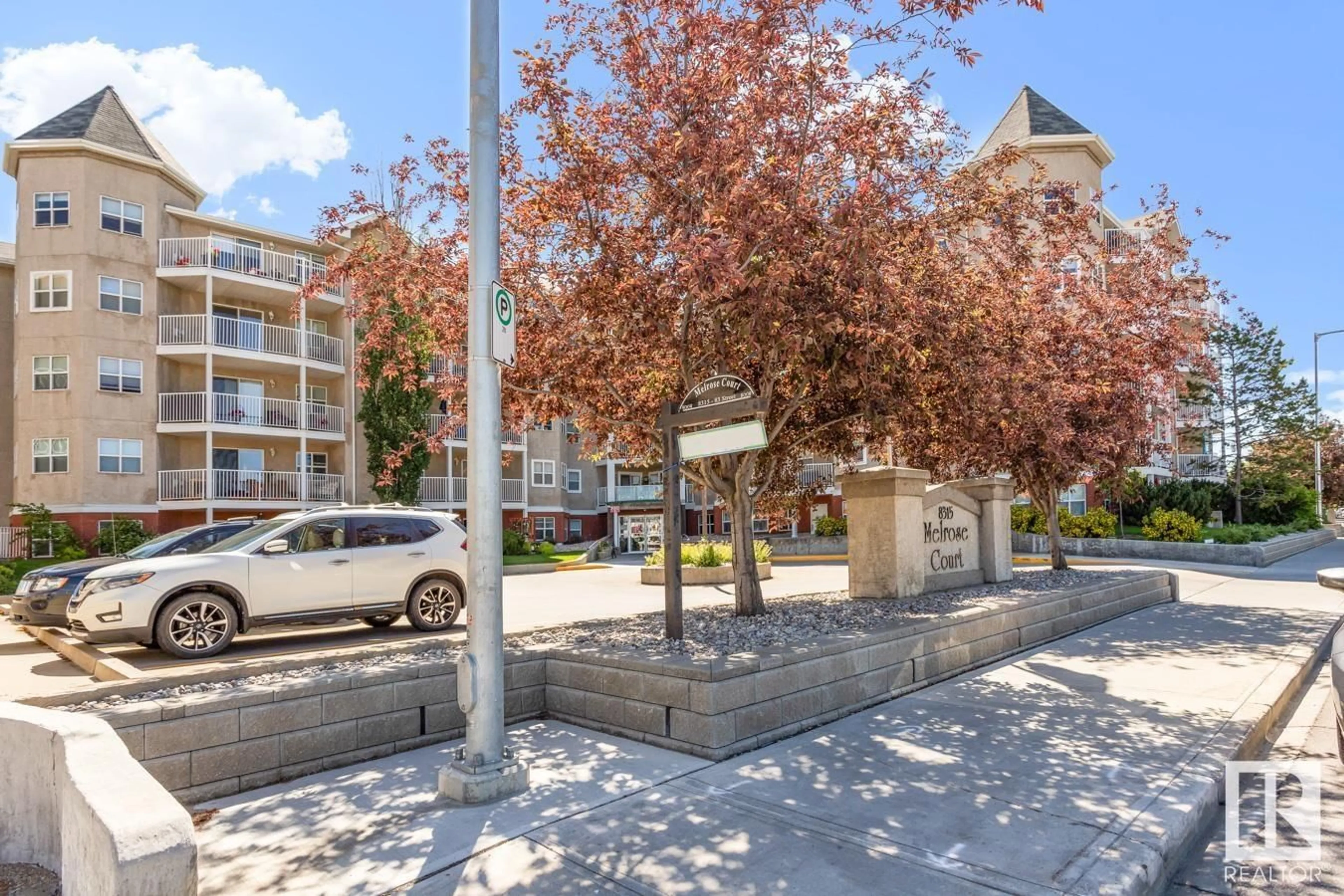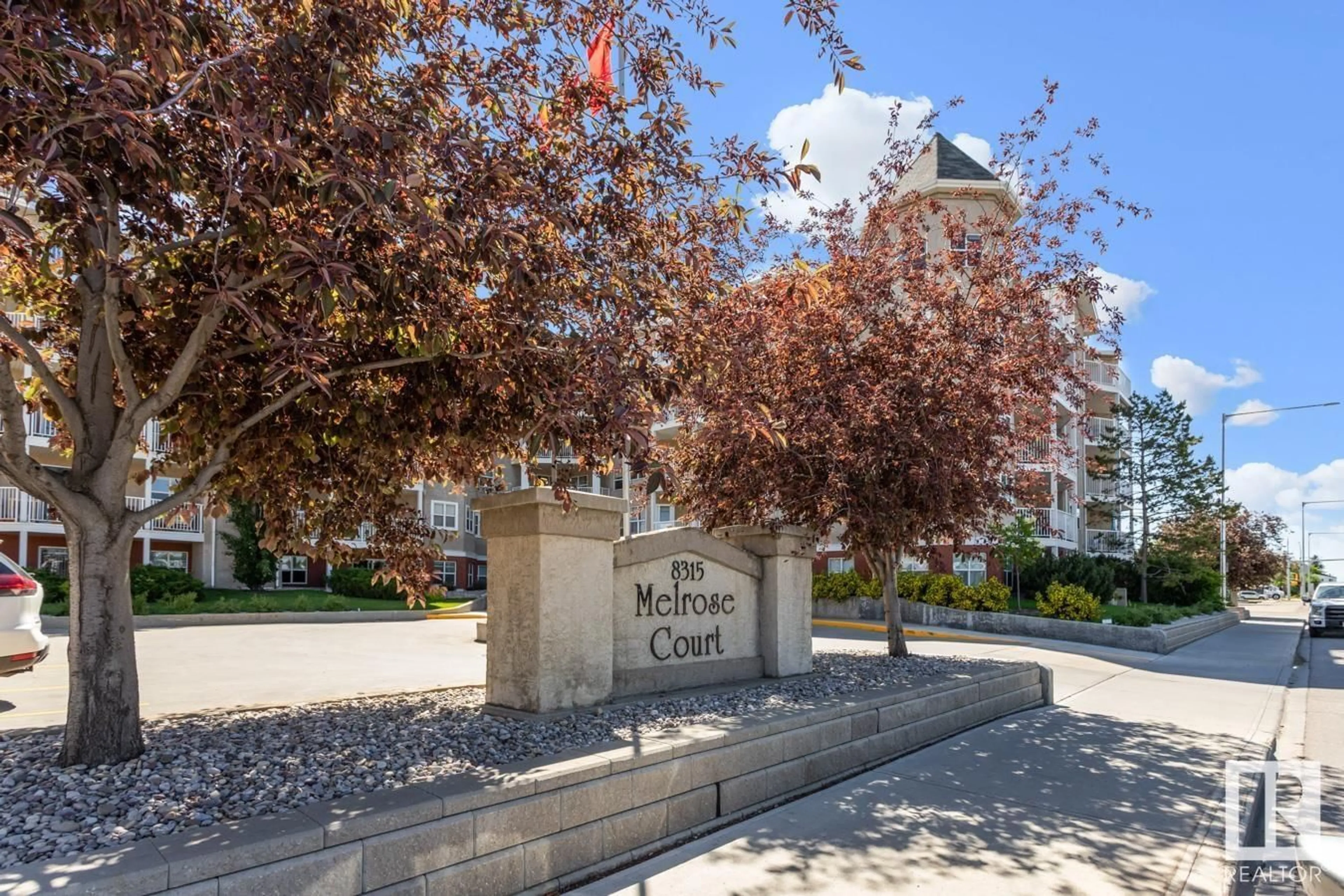#302 8315 83 ST NW, Edmonton, Alberta T6C4R8
Contact us about this property
Highlights
Estimated ValueThis is the price Wahi expects this property to sell for.
The calculation is powered by our Instant Home Value Estimate, which uses current market and property price trends to estimate your home’s value with a 90% accuracy rate.Not available
Price/Sqft$182/sqft
Days On Market19 days
Est. Mortgage$816/mth
Maintenance fees$678/mth
Tax Amount ()-
Description
BEAUTIFUL VIEWS from this 55+ Condo!!! This Sunny South-East Condo Apartment Overlooks a Lovely, Quiet Residential Street; Lined with Trees so You will Enjoy Year Round Views & Privacy from Your Windows & Deck! This Condo is One of the MOST SOUGHT AFTER LOCATIONS in the Entire Complex! The Elevator is Steps away from your Unit & Close to Your Underground Heated Parking/Storage so Bringing Groceries up is Effortless! This 1,038 Sq. Ft. Open Floor Plan Feels Spacious! Living Room has a Cozy Corner Gas Fireplace & Large Patio Doors to Deck. The Bright Kitchen & Open Dinette Area allow you to have an Expandable Table so You can Easily Entertain Family & Friends. There are 2 Bedrooms & 2 Bathrooms so you could use one of the Bedrooms as an Office or TV Room. This Complex has a Security Door & Secured Underground Parking c/w a Car Wash! Guest Suite is Classy & the Social Room has a 3 Way Fireplace, Library, Kitchen & Tables to Get Together with Friends in the Complex! Close to Banks, Stores, Bus, LRT & More! (id:39198)
Property Details
Interior
Features
Main level Floor
Living room
3.75 m x 4.09 mDining room
5 m x 3.37 mKitchen
3.26 m x 2.88 mPrimary Bedroom
3.42 m x 3.98 mCondo Details
Inclusions
Property History
 27
27

