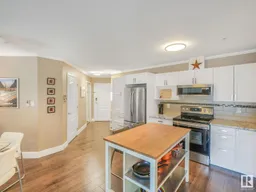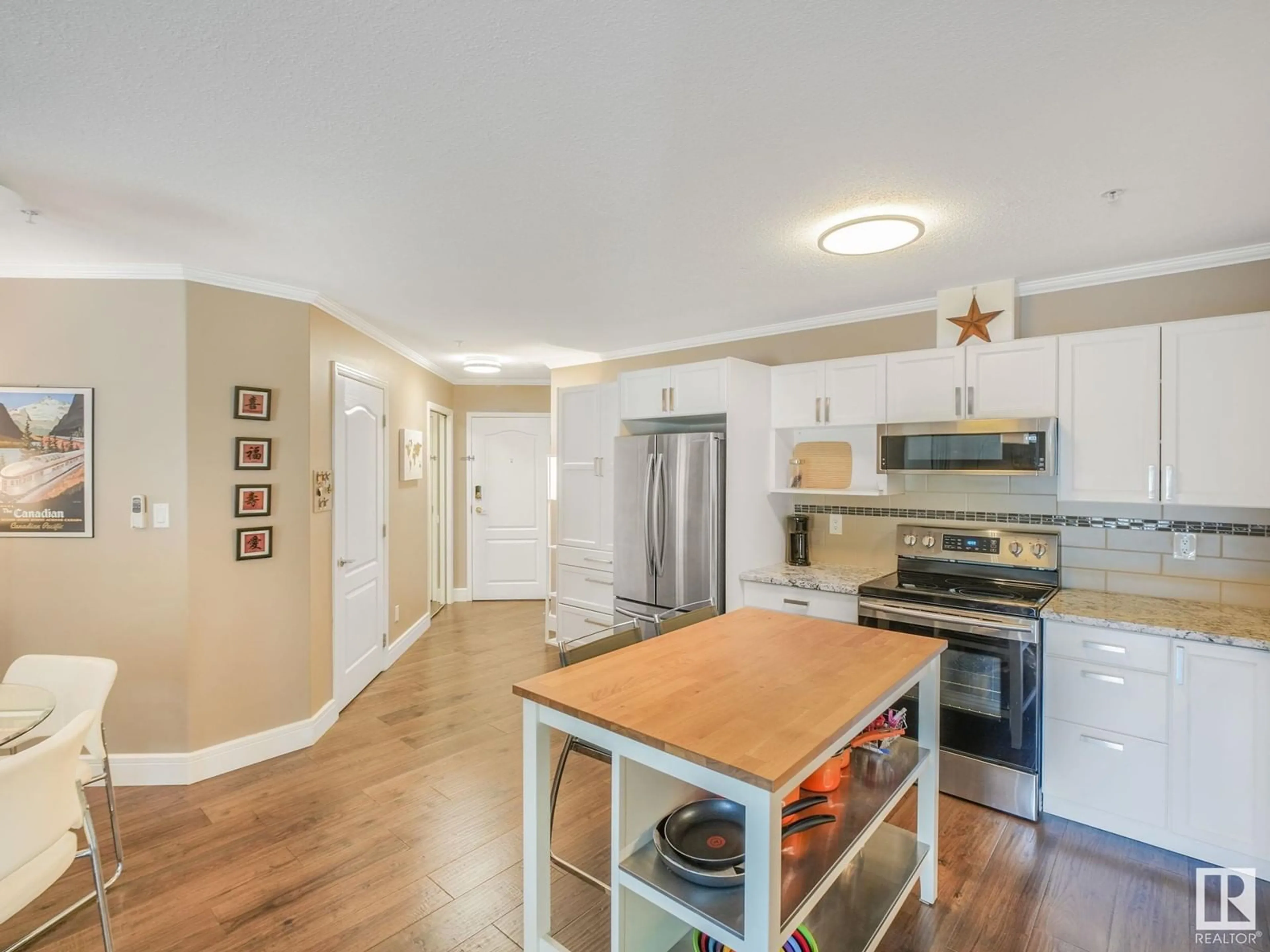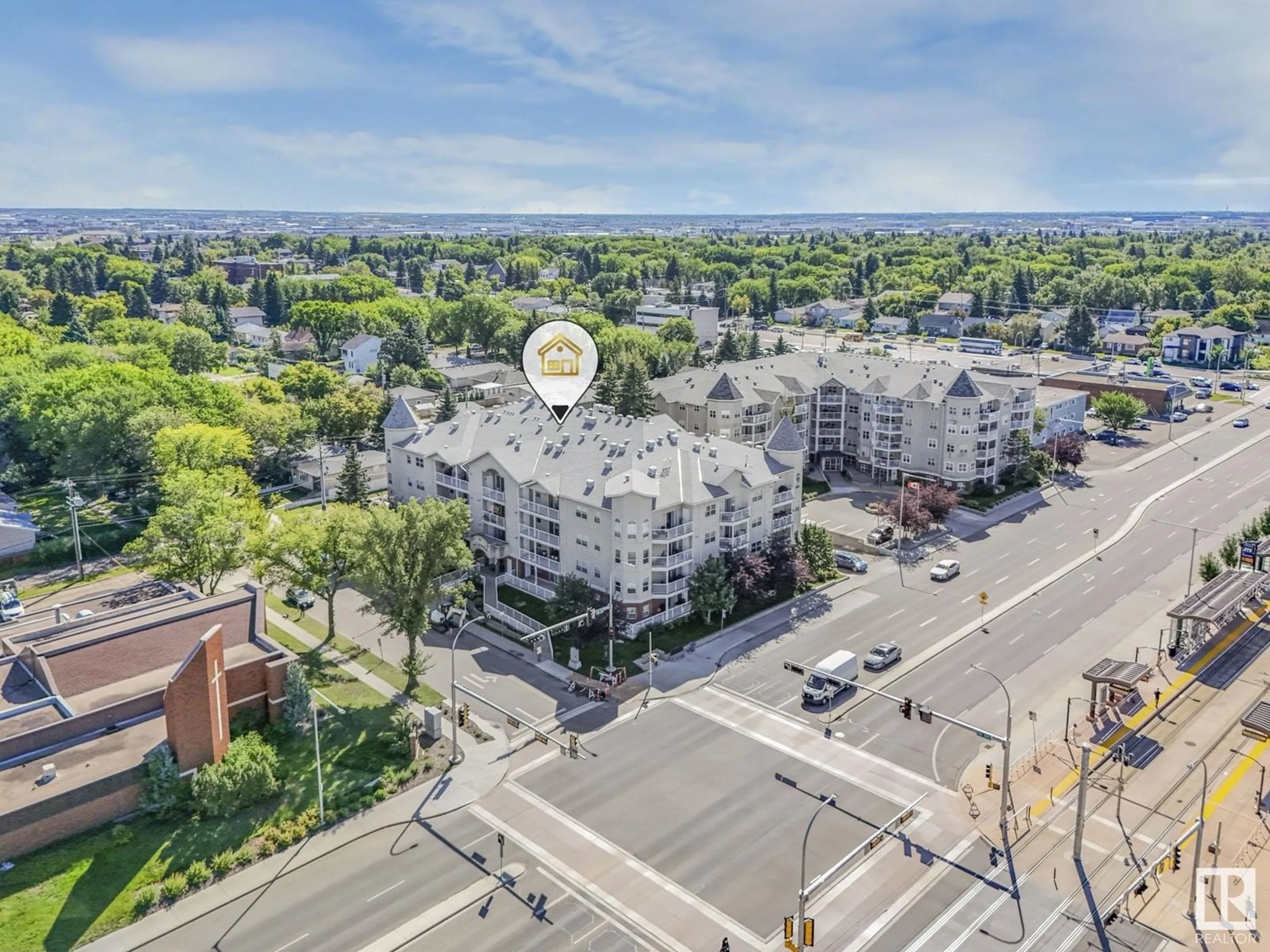#211 8215 84 AV NW, Edmonton, Alberta T6C4R2
Contact us about this property
Highlights
Estimated ValueThis is the price Wahi expects this property to sell for.
The calculation is powered by our Instant Home Value Estimate, which uses current market and property price trends to estimate your home’s value with a 90% accuracy rate.Not available
Price/Sqft$248/sqft
Est. Mortgage$1,026/mth
Maintenance fees$580/mth
Tax Amount ()-
Days On Market1 day
Description
WOW! This is it! The BEST of Melrose Gardens! Located in a sought after ADULT Building (50+) this 960 ft FULLY Renovated CORNER unit does NOT Disappoint! This 2 BED, 2 BATH home is FULLY UPGRADED throughout. Highlights include: Central A/C, Newer Engineered HARDWOOD, CERAMIC tile, Paint, Blinds & MORE! The kitchen is well laid out with a moveable island, showcasing GRANITE counters & upgraded STAINLESS Apps. The OPEN CONCEPT Dining room can fit a large table & opens onto the Spacious Great Room showcasing a Gas FIREPLACE. French Doors open to the 2nd Bedroom with plenty of Sun & Windows. The Primary Bedroom is Large & features a Spacious FULL Ensuite & WALK-IN Closet. The large patio offers plenty of space & a BBQ Gas Line. UNDERGROUND Parking & Storage Unit included. The building is well managed & features a social room & CAR WASH. Perfectly situated on the Quiet side of the building for your Peace & Privacy. Walk across the street to Bonnie Doon Mall or take the LRT anywhere right out your front door! (id:39198)
Property Details
Interior
Features
Main level Floor
Living room
Dining room
Kitchen
Primary Bedroom
Exterior
Parking
Garage spaces 1
Garage type -
Other parking spaces 0
Total parking spaces 1
Condo Details
Inclusions
Property History
 65
65

