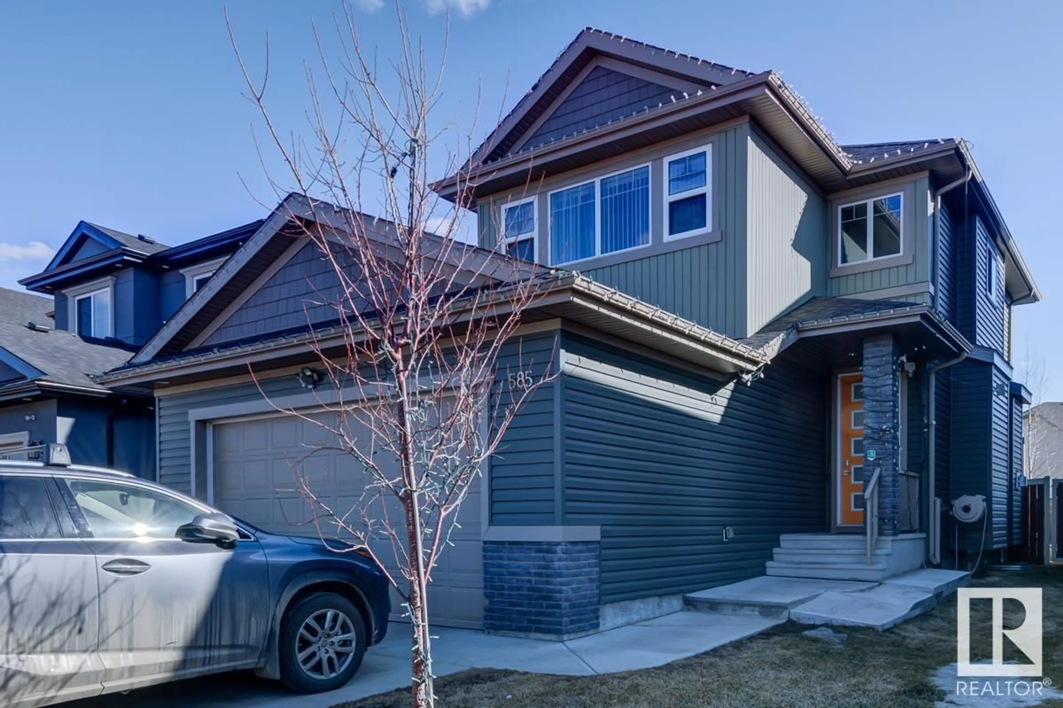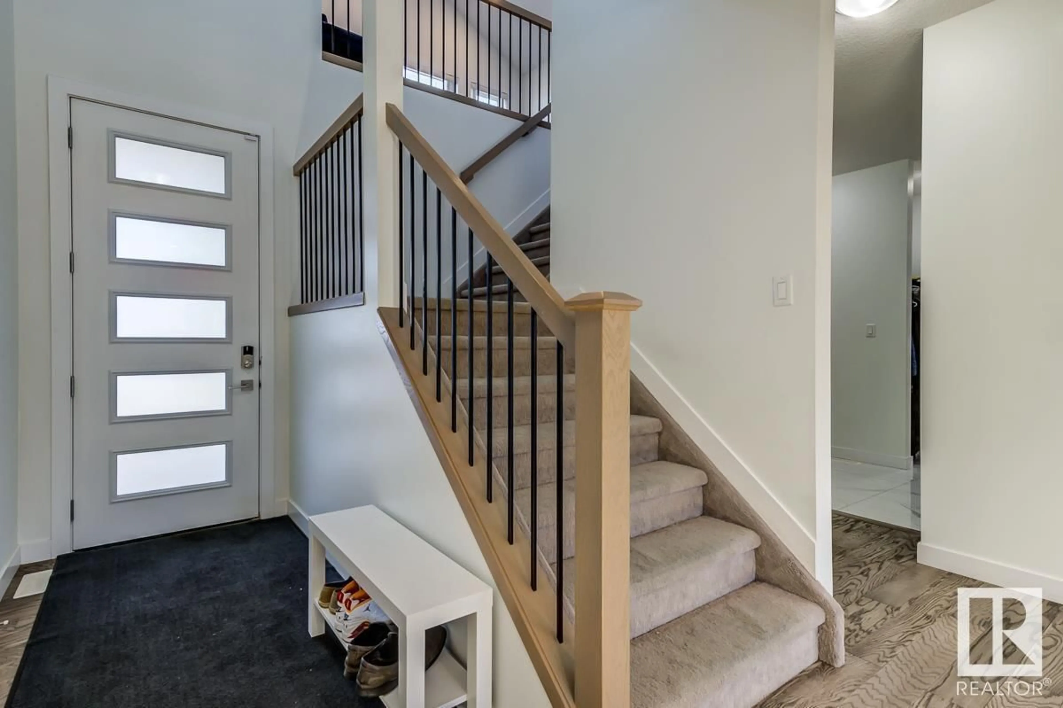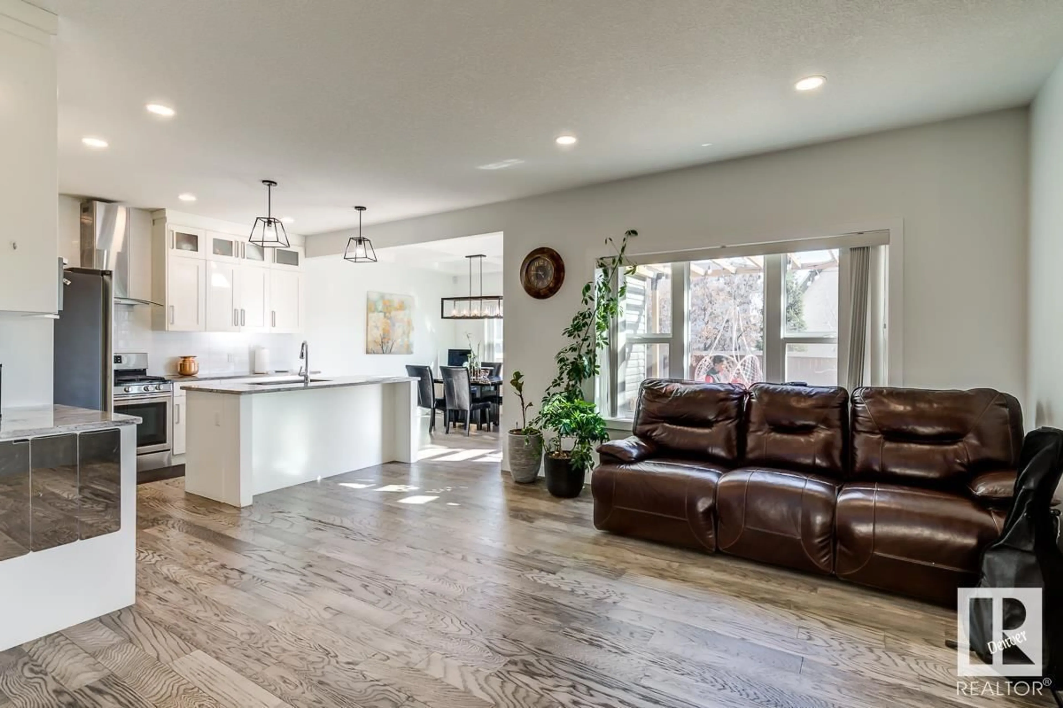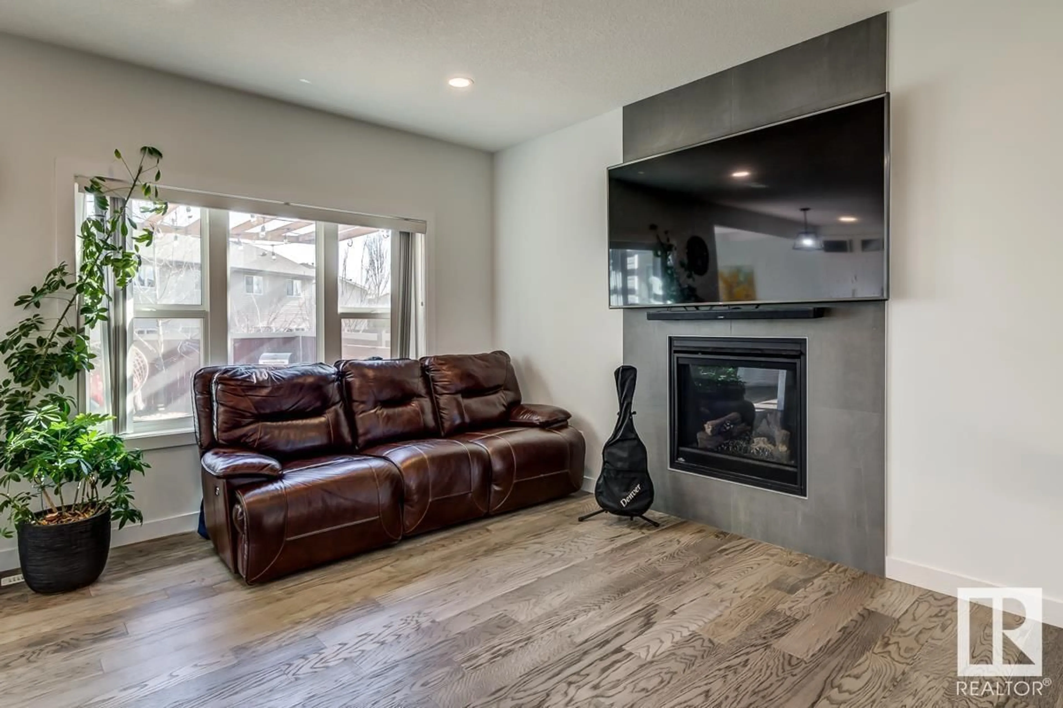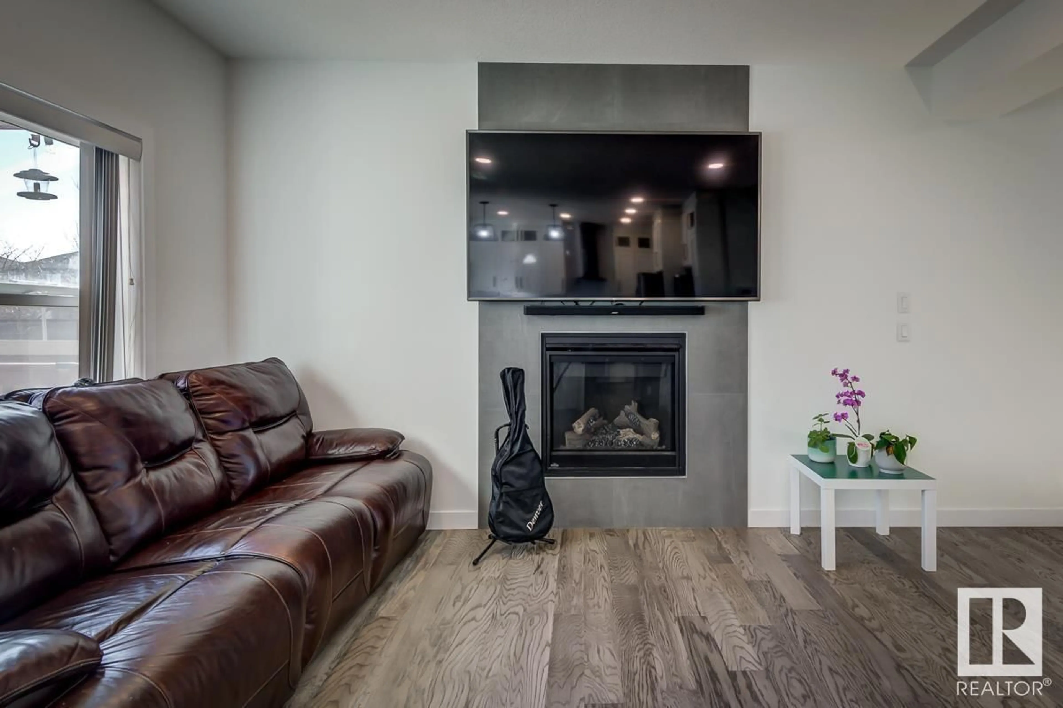585 HUDSON RD NW, Edmonton, Alberta T6V0A2
Contact us about this property
Highlights
Estimated ValueThis is the price Wahi expects this property to sell for.
The calculation is powered by our Instant Home Value Estimate, which uses current market and property price trends to estimate your home’s value with a 90% accuracy rate.Not available
Price/Sqft$280/sqft
Est. Mortgage$2,341/mo
Tax Amount ()-
Days On Market259 days
Description
Stylish and functional 1944 SF 2-story house in the desirable community of Hudson! Bright open concept main floor with 9 ceiling. You'll be impressed from the moment you walk in. The modern white kitchen has quartz countertops, upgraded appliances, Gas stove, wall mounted chimney hood fan, ample counter space, full tiled backsplash plus a large walk in pantry. The Island is open to the dining and living rooms. Large mudroom with walk in closet leading to the garage. The upper floor is just as impressive, with a large bonus room with vaulted ceiling, walk-in laundry room, full 4-piece bathroom, and 2 spacious bedrooms. Primary bedroom features a large walk in closet and luxurious 5-piece bathroom with separate tub and shower and double sinks. South facing back yard comes with a large Deck with a gazebo, concrete walkway to the centre fire pit area. Double Attached Garage is extra wide with centre drain. Close to shopping, schools, & parks! Easy access to Anthony Henday Drive. (id:39198)
Property Details
Interior
Features
Above Floor
Laundry room
1.72 m x 2.44 m
