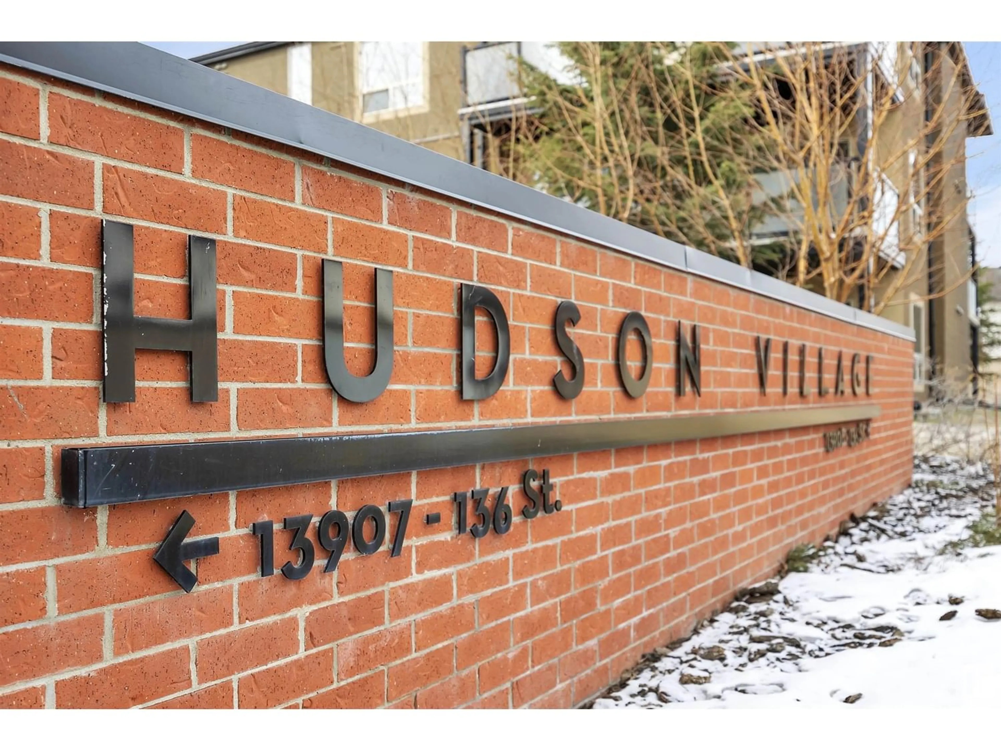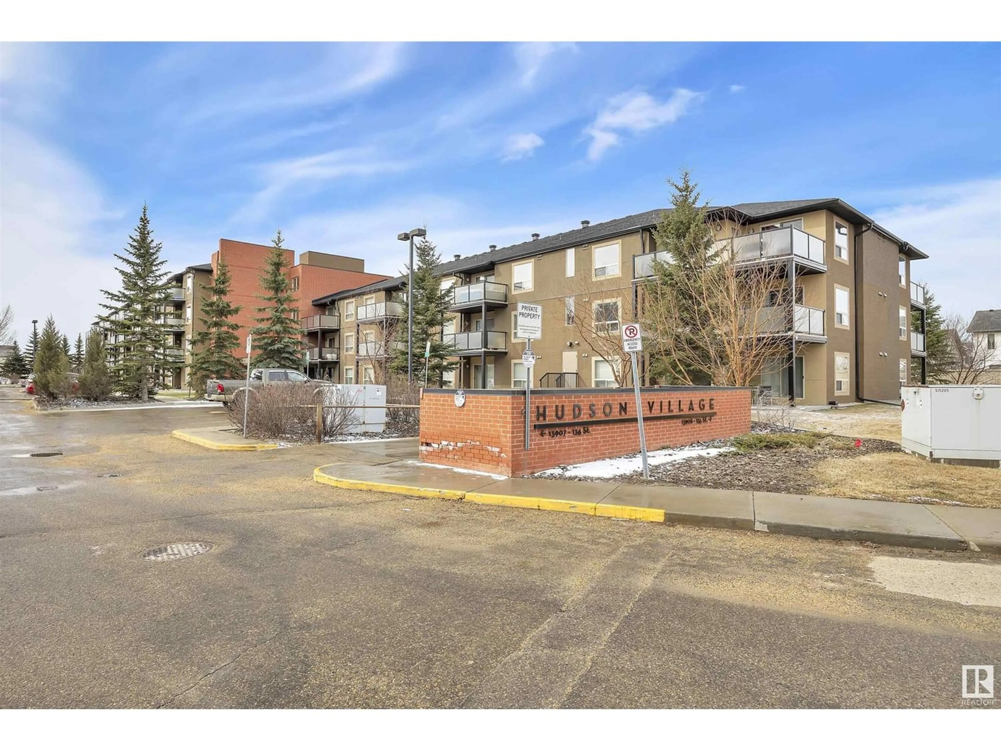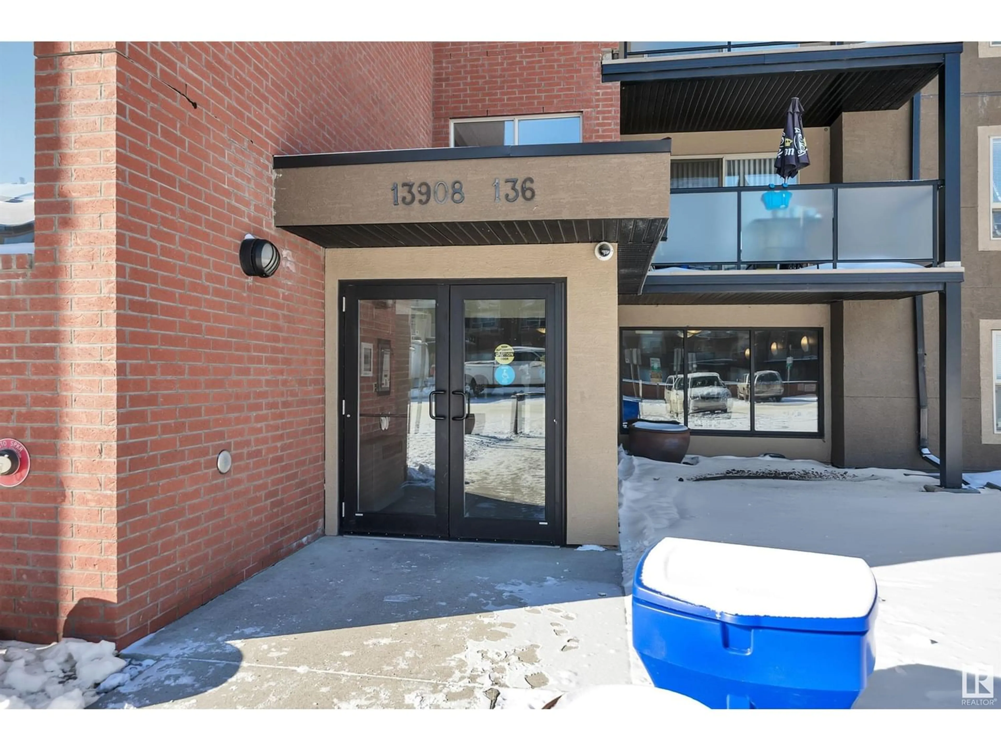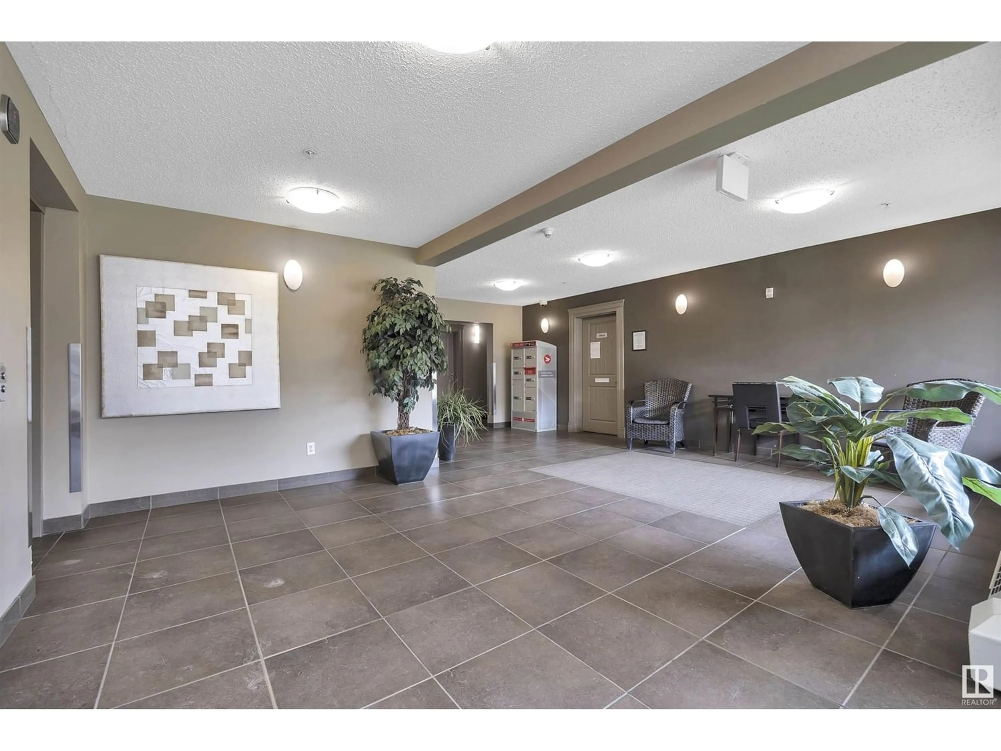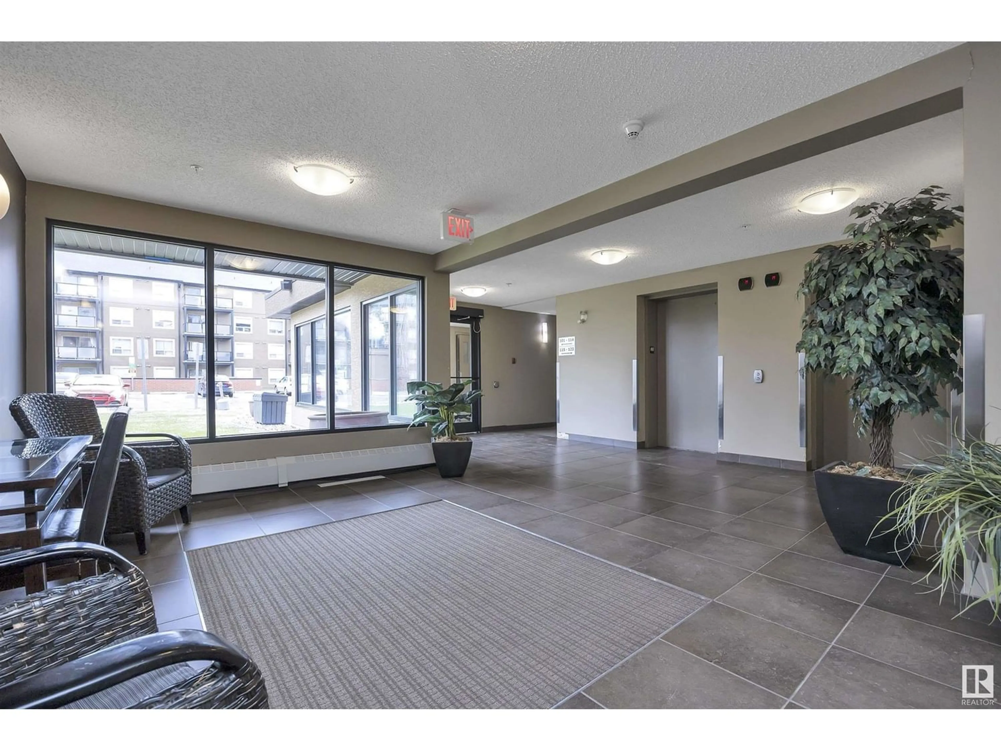#307 13908 136 ST NW, Edmonton, Alberta T6V1Y4
Contact us about this property
Highlights
Estimated ValueThis is the price Wahi expects this property to sell for.
The calculation is powered by our Instant Home Value Estimate, which uses current market and property price trends to estimate your home’s value with a 90% accuracy rate.Not available
Price/Sqft$226/sqft
Est. Mortgage$773/mo
Maintenance fees$567/mo
Tax Amount ()-
Days On Market291 days
Description
Welcome to Hudson Village and this sweet little 2 bedroom, 2 bath with headed underground parking is located on the 3rd floor & is set among landscaped grounds. The large glass panel balcony allows you to over look the quiet residential neighborhood and landscaped grounds with beautiful west exposure with Natural Gas BBQ hookup. The convenient in suite laundry/storage area is all the space you need for your overflow items. Spacious main 3 pce bathroom with plenty of counter and cabinet space. Primary suite with a 4 pce ensuite bathroom & walk through closet. The kitchen is open to the living area with an eating bar with Maple cabinets and black appliances. The heated underground parking stall with heated ramp access is perfect. Hudson Village is located within walking distance to the Skyview power Center, ETS Bus stop & Restaurants with Quick Henday Access. A Full time onsite property manager, guest parking, garbage chutes and elevator access...Easy living in the residential community of Hudson. (id:39198)
Property Details
Interior
Features
Main level Floor
Living room
4.36 m x 4.67 mDining room
2.47 m x 1.96 mKitchen
2.34 m x 2.64 mPrimary Bedroom
4.78 m x 3.08 mCondo Details
Inclusions

