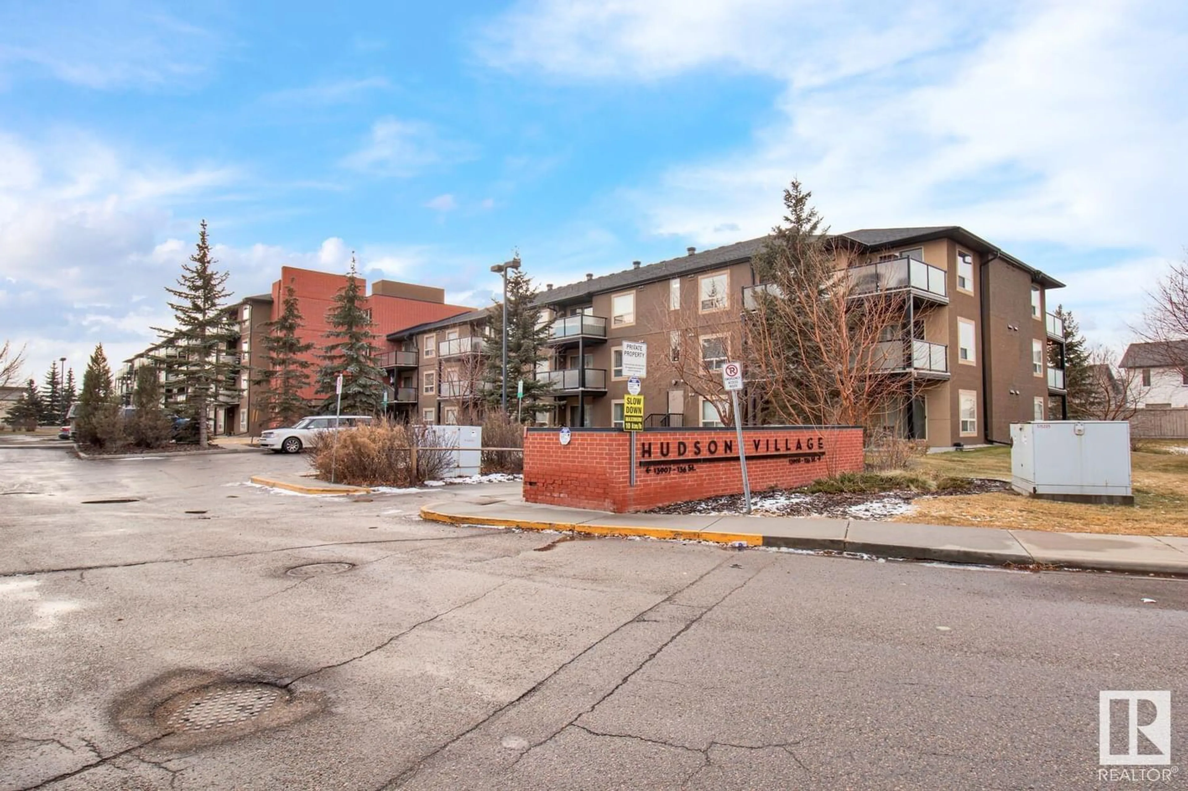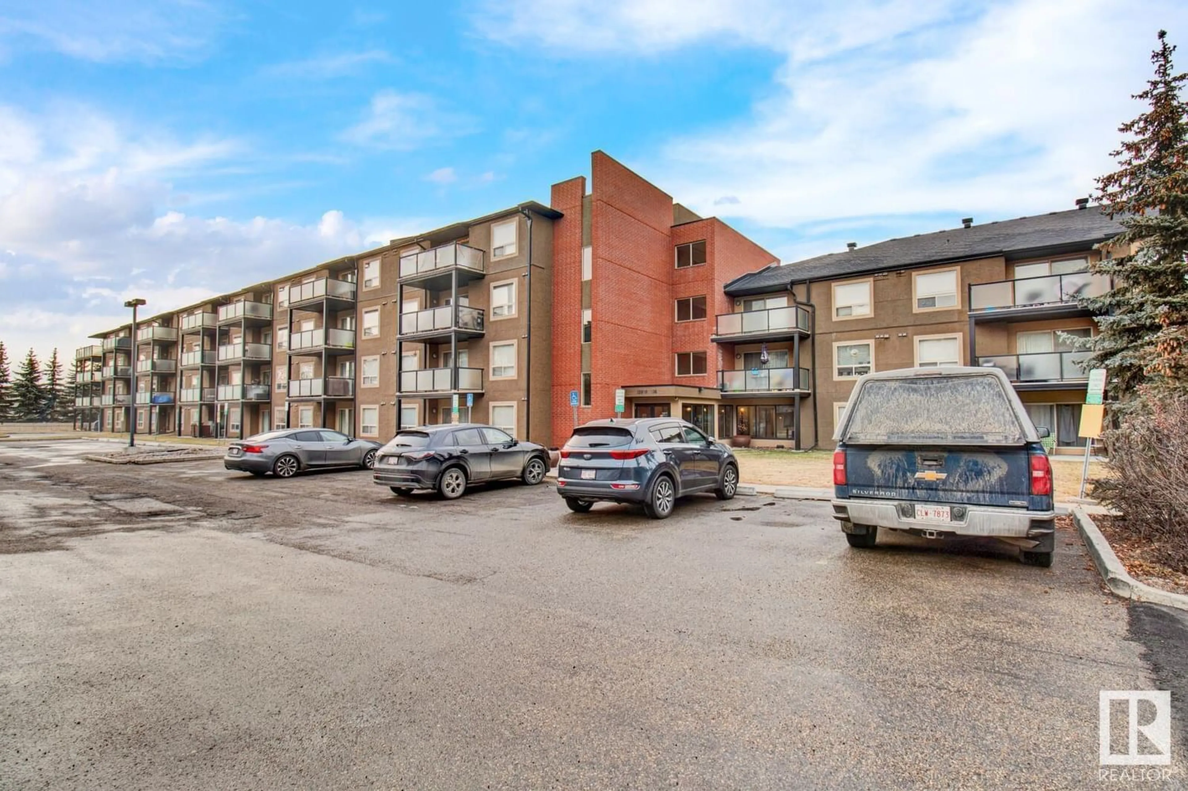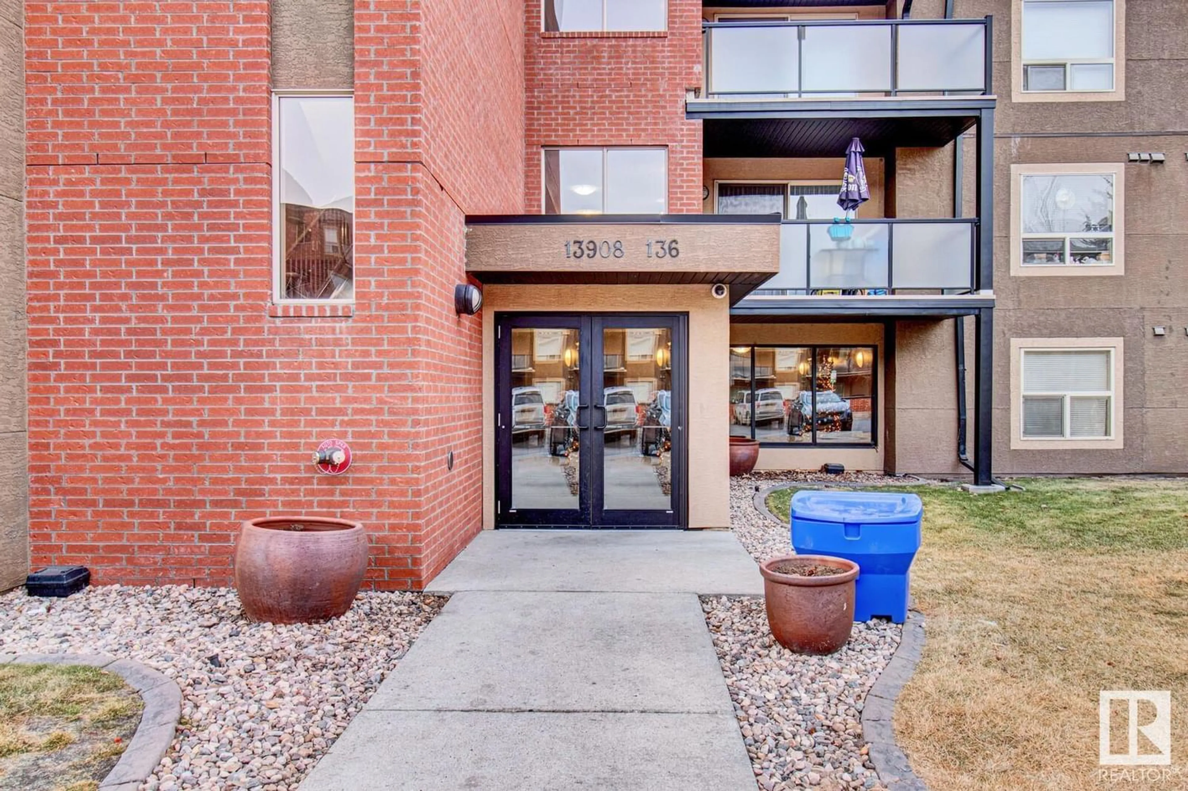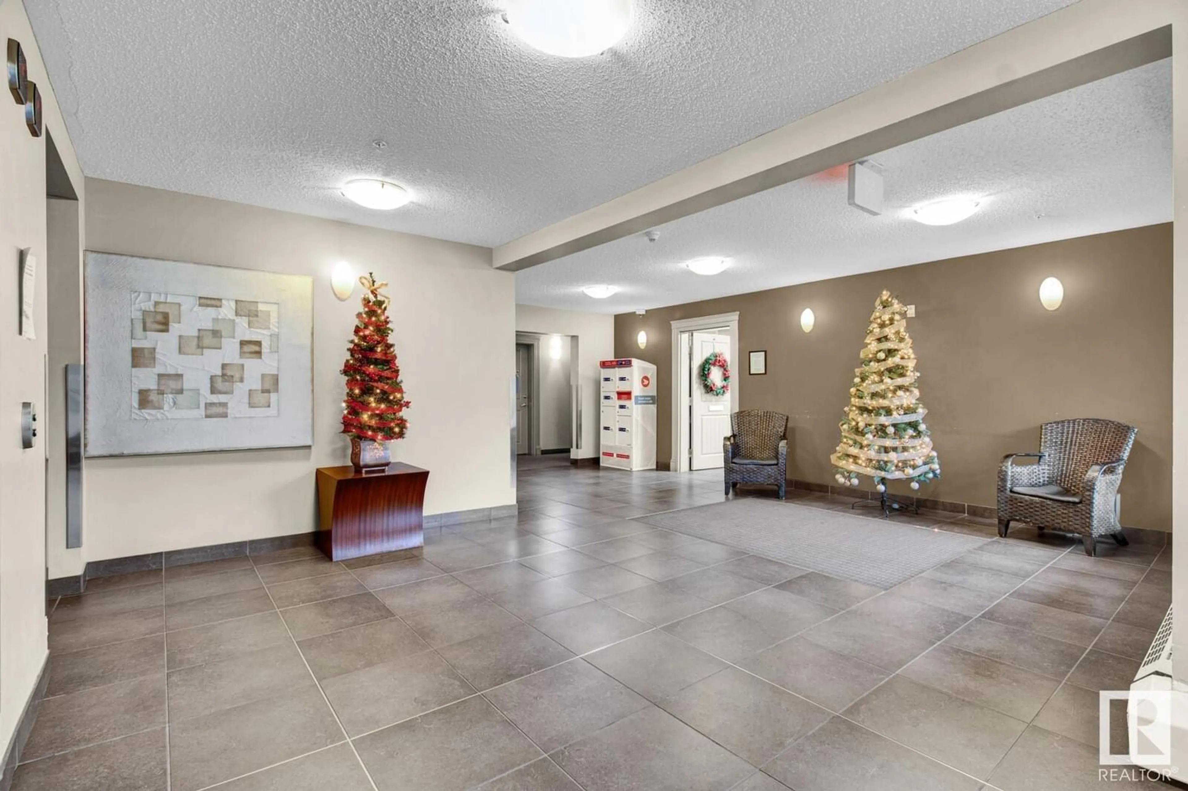#301 13908 136 ST NW, Edmonton, Alberta T6V1Y4
Contact us about this property
Highlights
Estimated ValueThis is the price Wahi expects this property to sell for.
The calculation is powered by our Instant Home Value Estimate, which uses current market and property price trends to estimate your home’s value with a 90% accuracy rate.Not available
Price/Sqft$235/sqft
Est. Mortgage$773/mo
Maintenance fees$586/mo
Tax Amount ()-
Days On Market312 days
Description
ASSUMABLE MORTGAGE at 1.87 TILL JULY 2025! NEW KITCHEN APPLIANCES! ALL UTILITIES INCLUDED! MASSIVE BALCONY WITH TWO PATIO DOORS! UNDERGROUND PARKING & car wash! Well maintained 2 bed 2 bath condo in the heart of North West Edmonton w an ON SITE MANAGER! Upon entry to the building, youll note 2 ELEVATORS! Less waiting around! Your CORNER UNIT condo has professionally installed VINYL PLANK throughout for ease of cleaning! The unit has also been PROFESSIONALLY PAINTED. Youll see the big living room space that overlooks the GREEN BELT BEHIND, backing a green patch and detached housing. The kitchen has a full suite of STAINLESS appliances, the fridge, dishwasher, and stove being ALL BRAND NEW! The primary bedroom is well sized with a window AND A PATIO DOOR! Enjoy the sunset from your HUGE GLASS PANELLED PATIO patio or simply from any of your views! Your ensuite is well sized with a walk-through closet. Your second bedroom has a full glass slider closet and the same view. Your laundry room has ample storage! (id:39198)
Property Details
Interior
Features
Main level Floor
Living room
Dining room
Kitchen
Primary Bedroom
Condo Details
Inclusions




