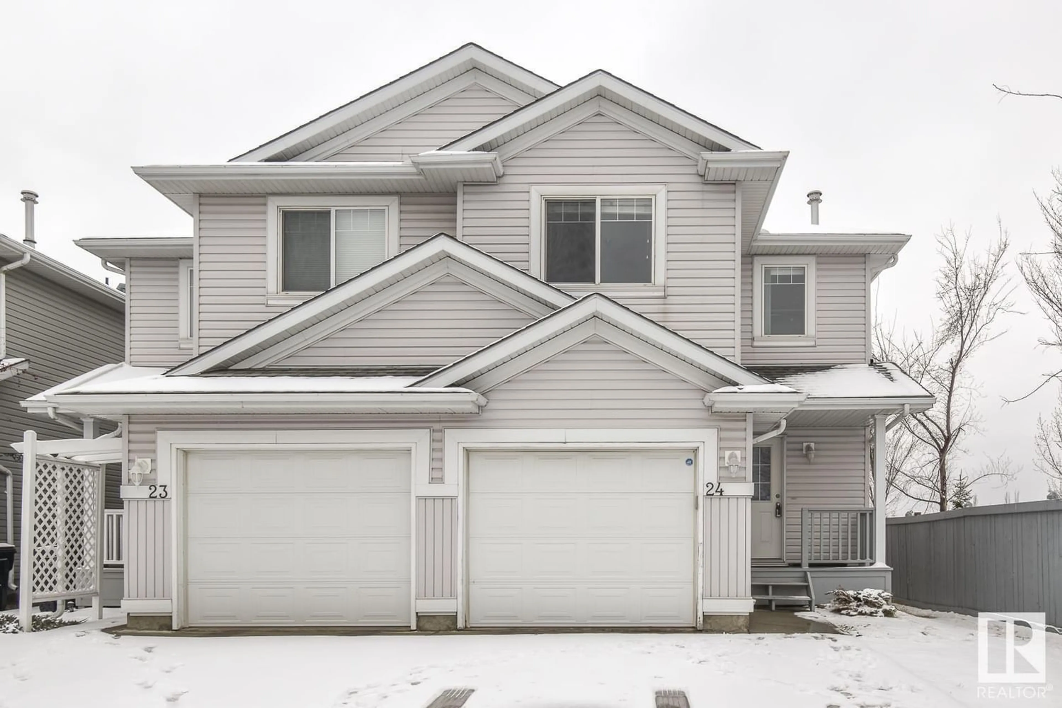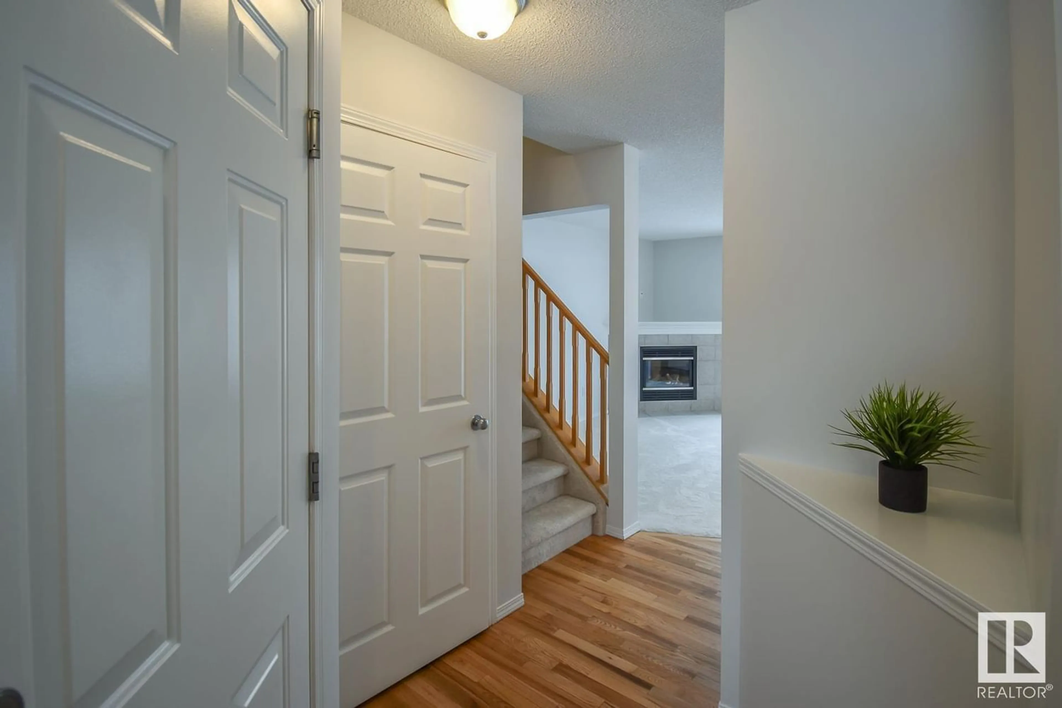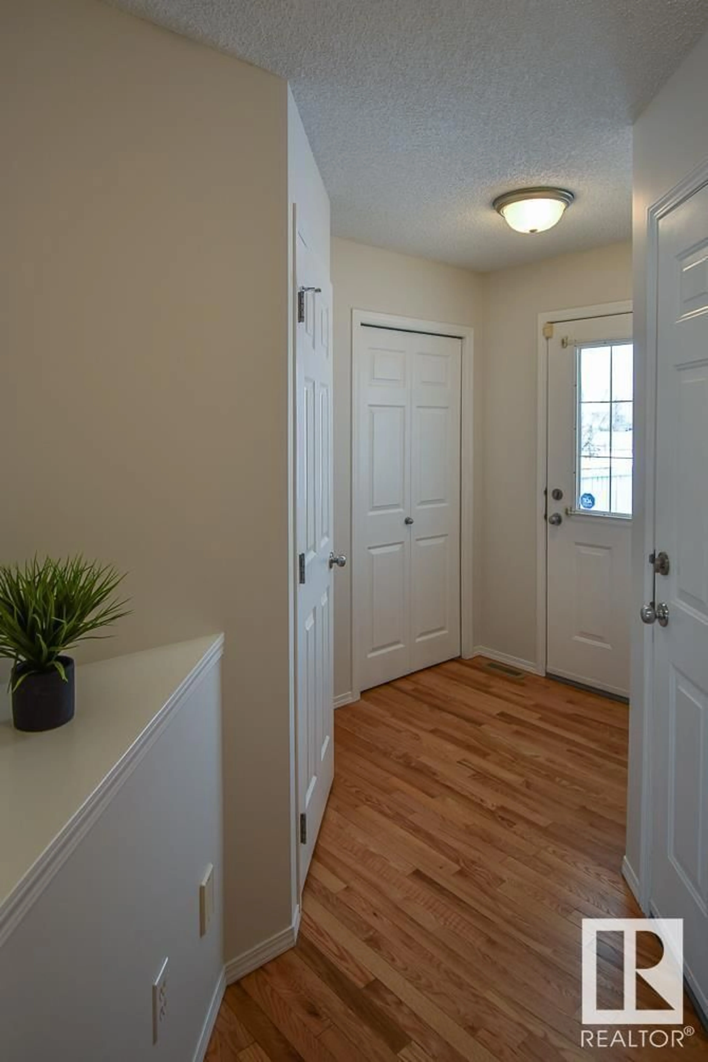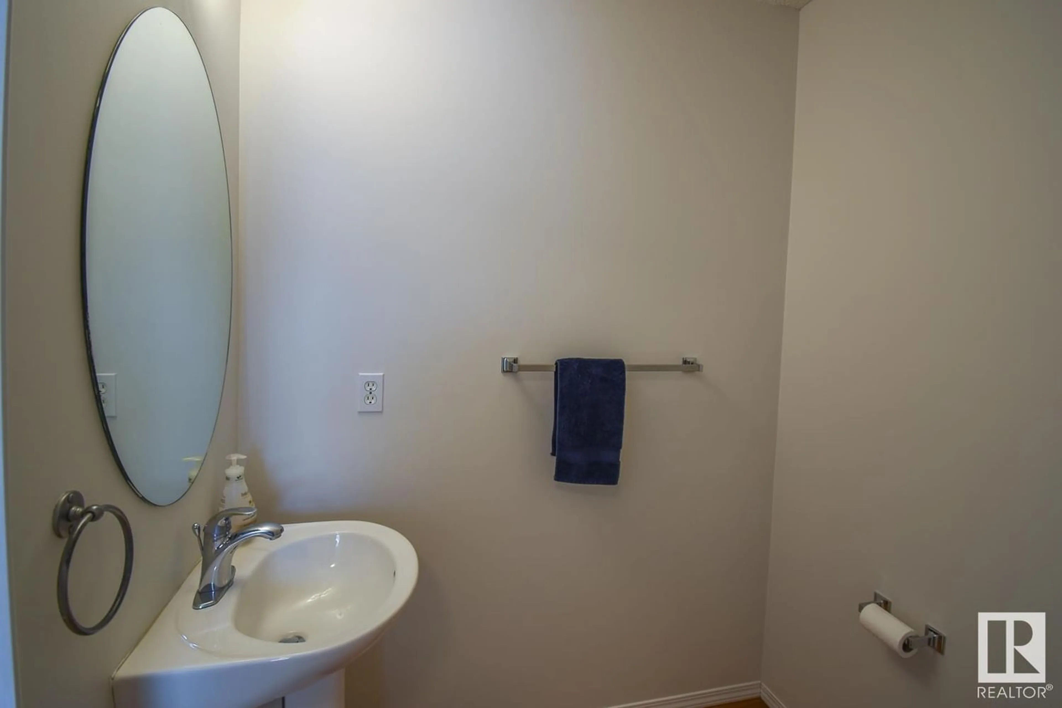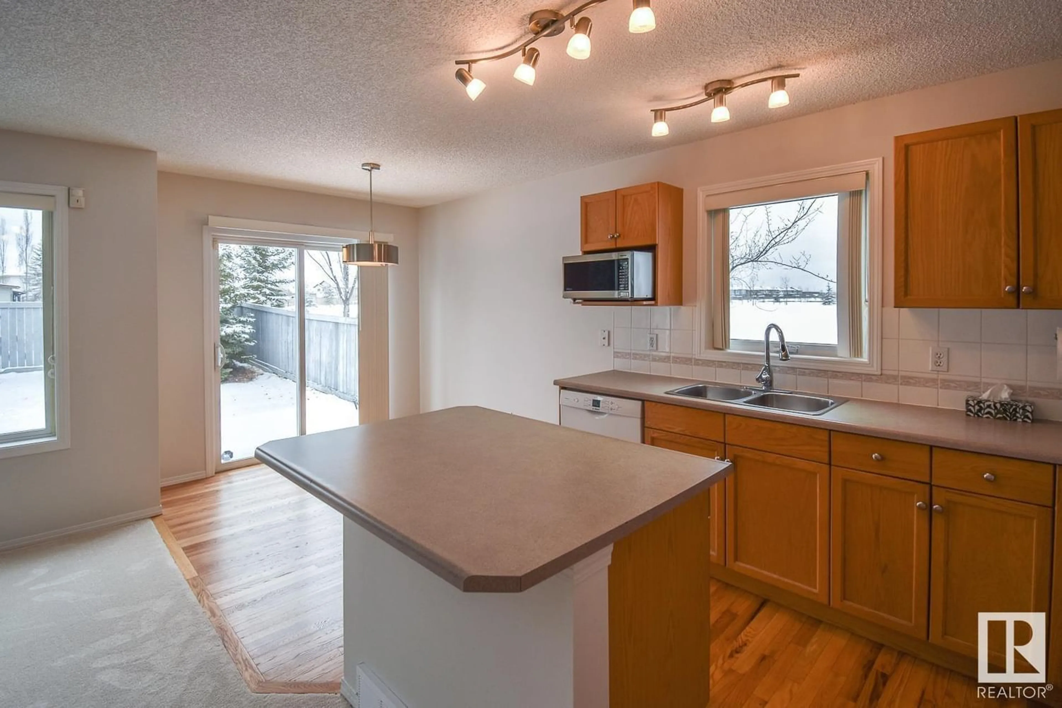#24 13403 Cumberland RD NW, Edmonton, Alberta T6V1P9
Contact us about this property
Highlights
Estimated ValueThis is the price Wahi expects this property to sell for.
The calculation is powered by our Instant Home Value Estimate, which uses current market and property price trends to estimate your home’s value with a 90% accuracy rate.Not available
Price/Sqft$264/sqft
Est. Mortgage$1,353/mo
Maintenance fees$145/mo
Tax Amount ()-
Days On Market262 days
Description
This beautiful home in Summerhill Heights wows with a fantastic location and wonderful updates. It's been freshly painted and has brand new carpet, new bathroom linoleum, and lovely refinished hardwood for a clean and crisp feel. Plenty of light floods the living space through south- and west-facing windows, and the home sides onto a park and school, with long sightlines. Enjoy the cozy gas fireplace, newer stove (2021), Bosch dishwasher (2018), newer hot water tank (2020) and newer shingles (2021). There are 3 spacious bedrooms, a nice bright walk-in closet for the primary bedroom, and 1.5 bathrooms; the basement is also roughed-in for a future bath. The extra-wide driveway fits two vehicles, plus there is plenty of street parking close by. All this is next door to Hudson Park with K-9 school, sports fields, splash park, public transit, and close to walking trails, all set in an upscale neighborhood. Low condo fee of $145.20. Simply a fabulous, move-in ready home! (id:39198)
Property Details
Interior
Features
Main level Floor
Living room
3.9 m x 4.4 mDining room
2.7 m x 2.7 mKitchen
3.1 m x 3.3 mCondo Details
Amenities
Vinyl Windows
Inclusions

