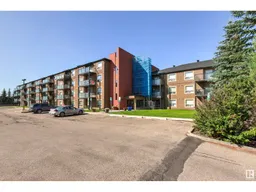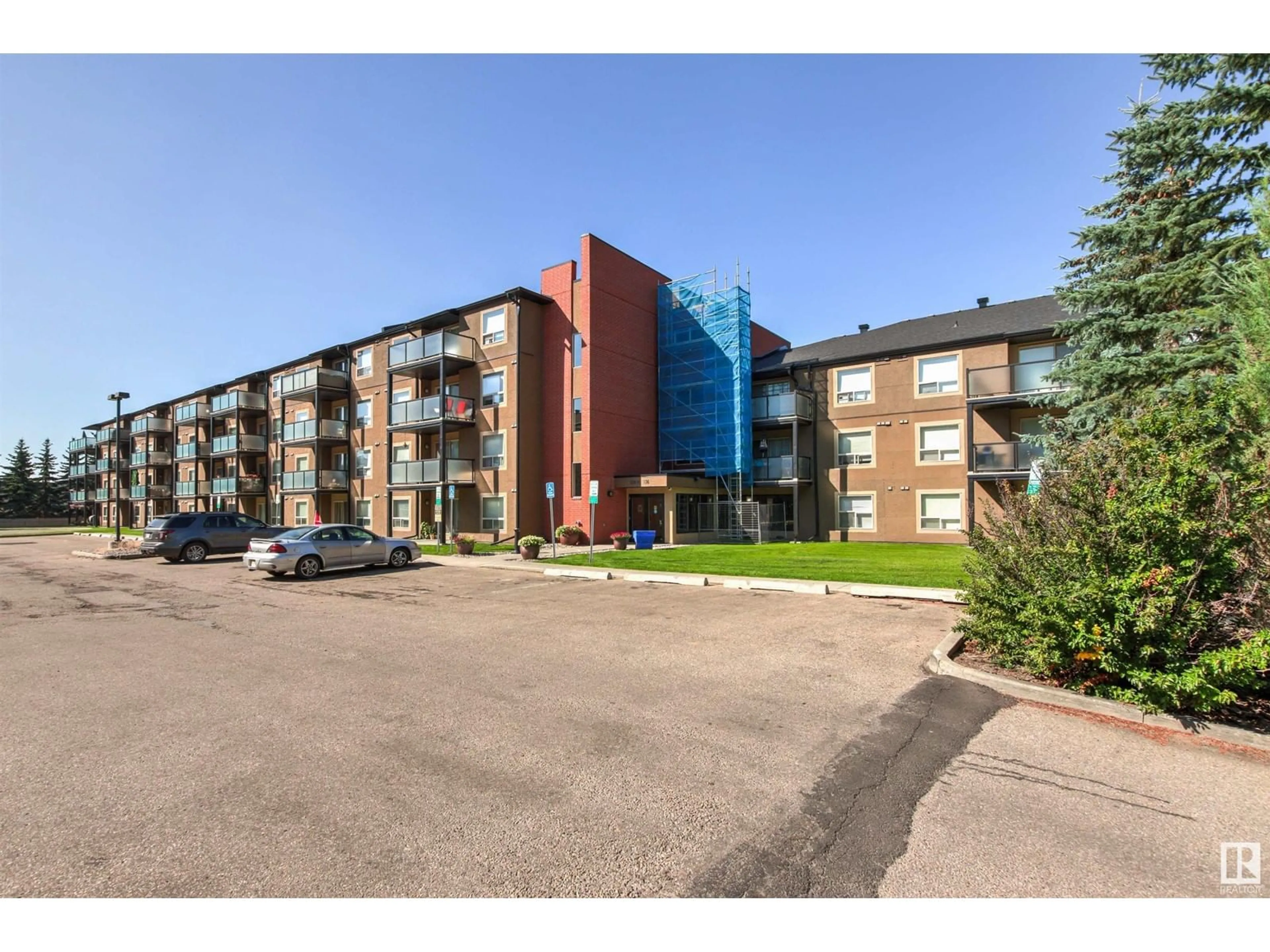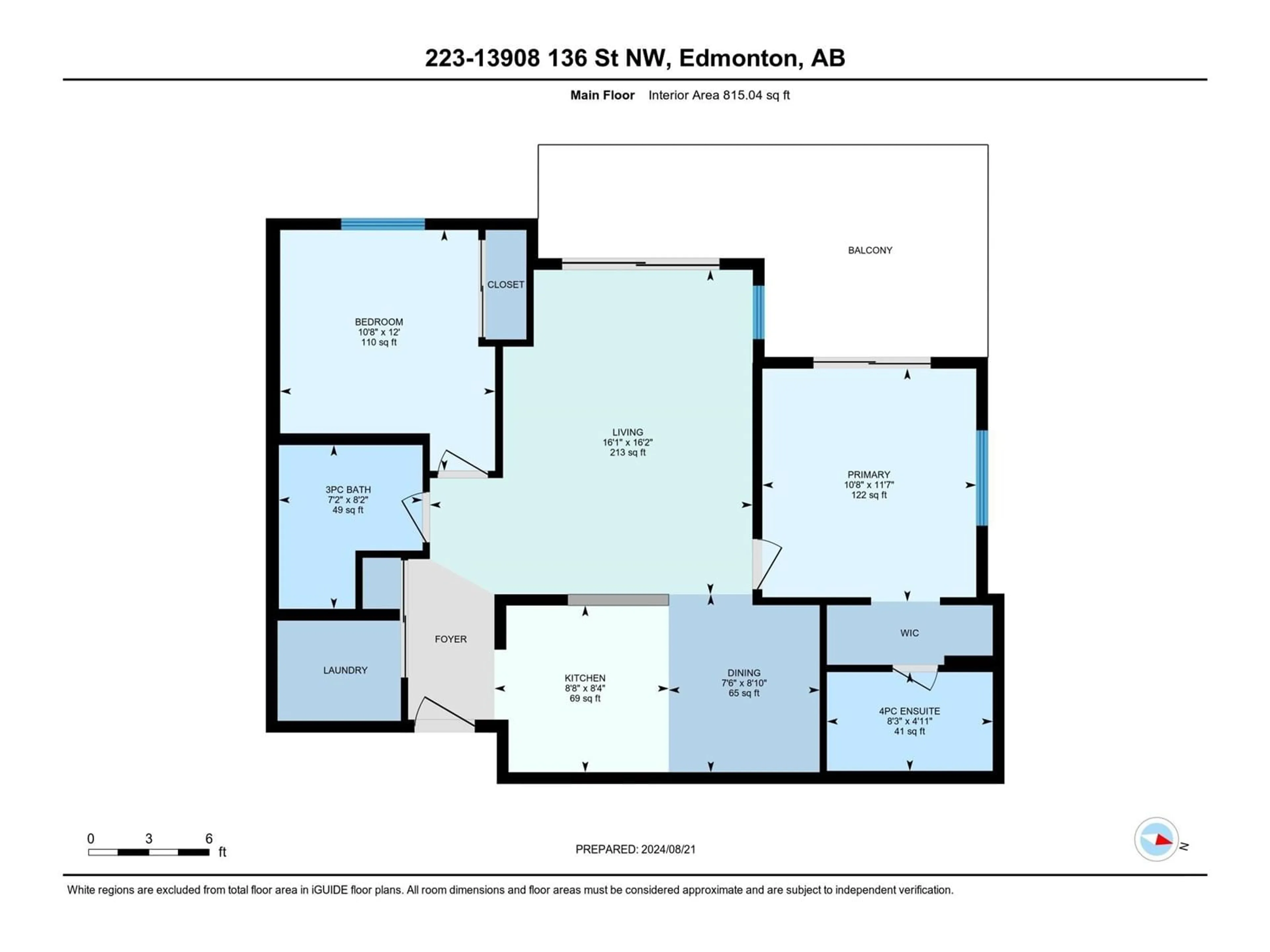#223 13908 136 ST NW, Edmonton, Alberta T6V1Y4
Contact us about this property
Highlights
Estimated ValueThis is the price Wahi expects this property to sell for.
The calculation is powered by our Instant Home Value Estimate, which uses current market and property price trends to estimate your home’s value with a 90% accuracy rate.Not available
Price/Sqft$220/sqft
Est. Mortgage$773/mth
Maintenance fees$576/mth
Tax Amount ()-
Days On Market10 days
Description
Welcome home to Hudson Village! Nestled in the heart of Hudson & close to amenities GALORE, this 2 bedroom 2 bath CORNER unit w/WRAP AROUND balcony is SURE to impress. Step inside to an OPEN floor-plan with lots of windows and West facing light + bedrooms on opposite sides that's perfect for renting/privacy! Kitchen boasts plenty of cupboard space, pendent lighting, SS appliances + overlooks the main living/dining areas. Dining space seats 4-6 comfortably. Living room is bright and open, with multiple configurations available and access to balcony. Master bedroom is a great size with 2 large windows overlooking green space, walk through closet + 4 pc ensuite bath! 2nd bedroom is perfect for a home office or hobby room with access to 3 pc bath main bath. Storage/laundry in-suite, ALL UTILITIES part of condo fees (ie: electricity) + UNDERGROUND parking (w/car wash) make this unit IDEAL for YOUR needs. Quick access to A. Henday, shopping, cinema, public transit, lakes, trails and SO much more.. See it today! (id:39198)
Property Details
Interior
Features
Main level Floor
Living room
4.9 m x 4.93 mDining room
2.29 m x 2.7 mKitchen
2.65 m x 2.53 mPrimary Bedroom
3.25 m x 3.54 mExterior
Parking
Garage spaces 1
Garage type -
Other parking spaces 0
Total parking spaces 1
Condo Details
Inclusions
Property History
 65
65

