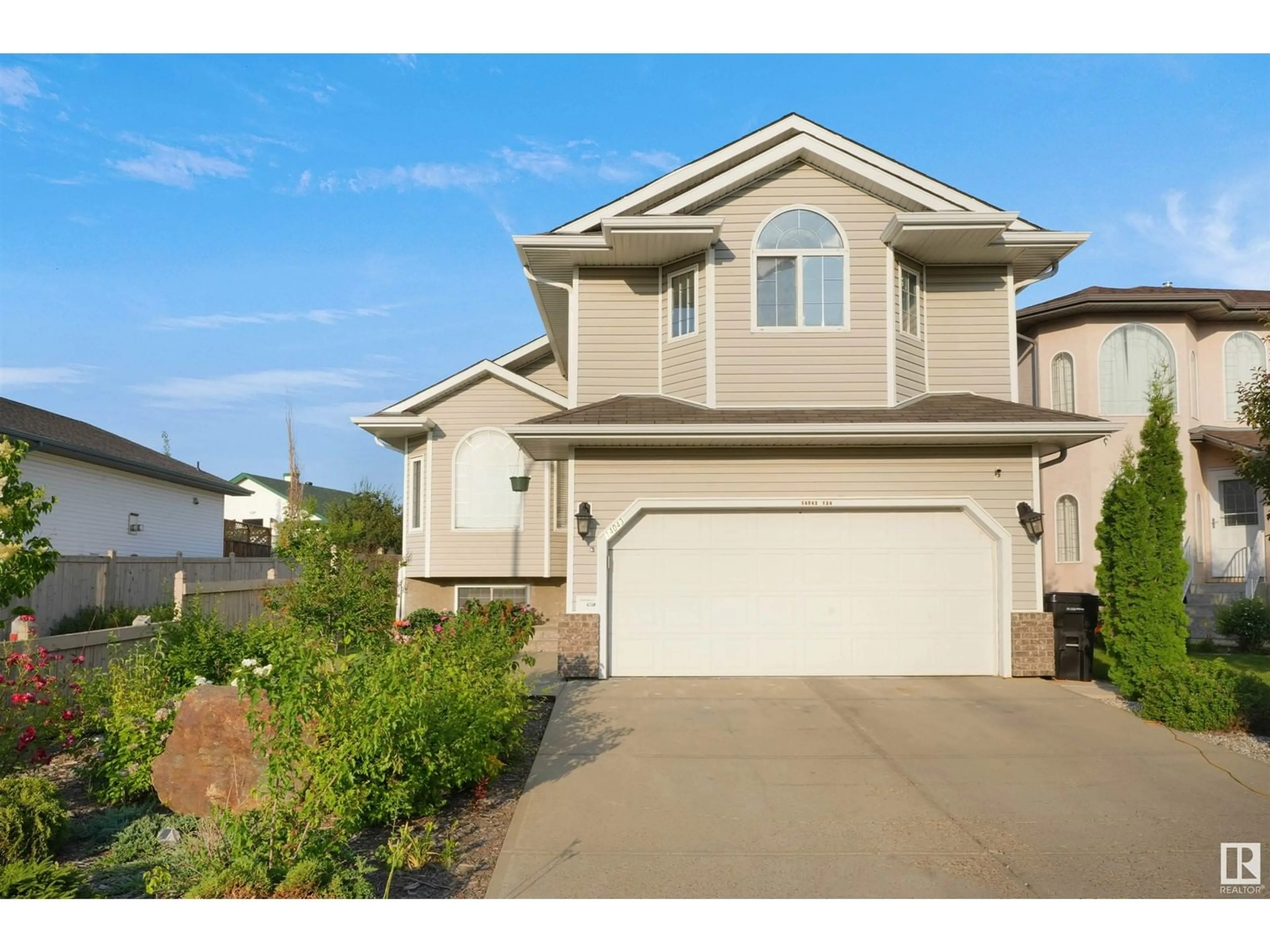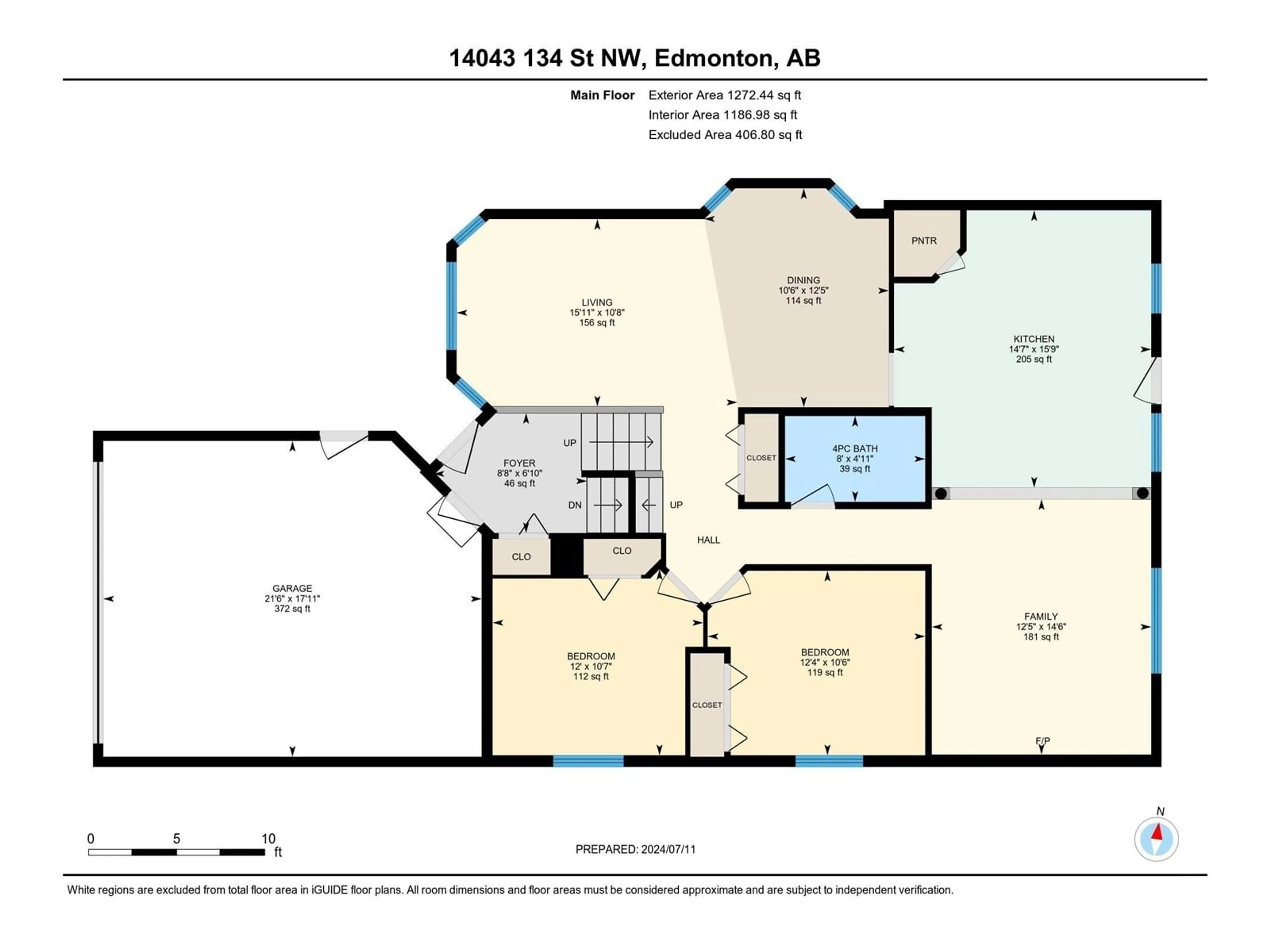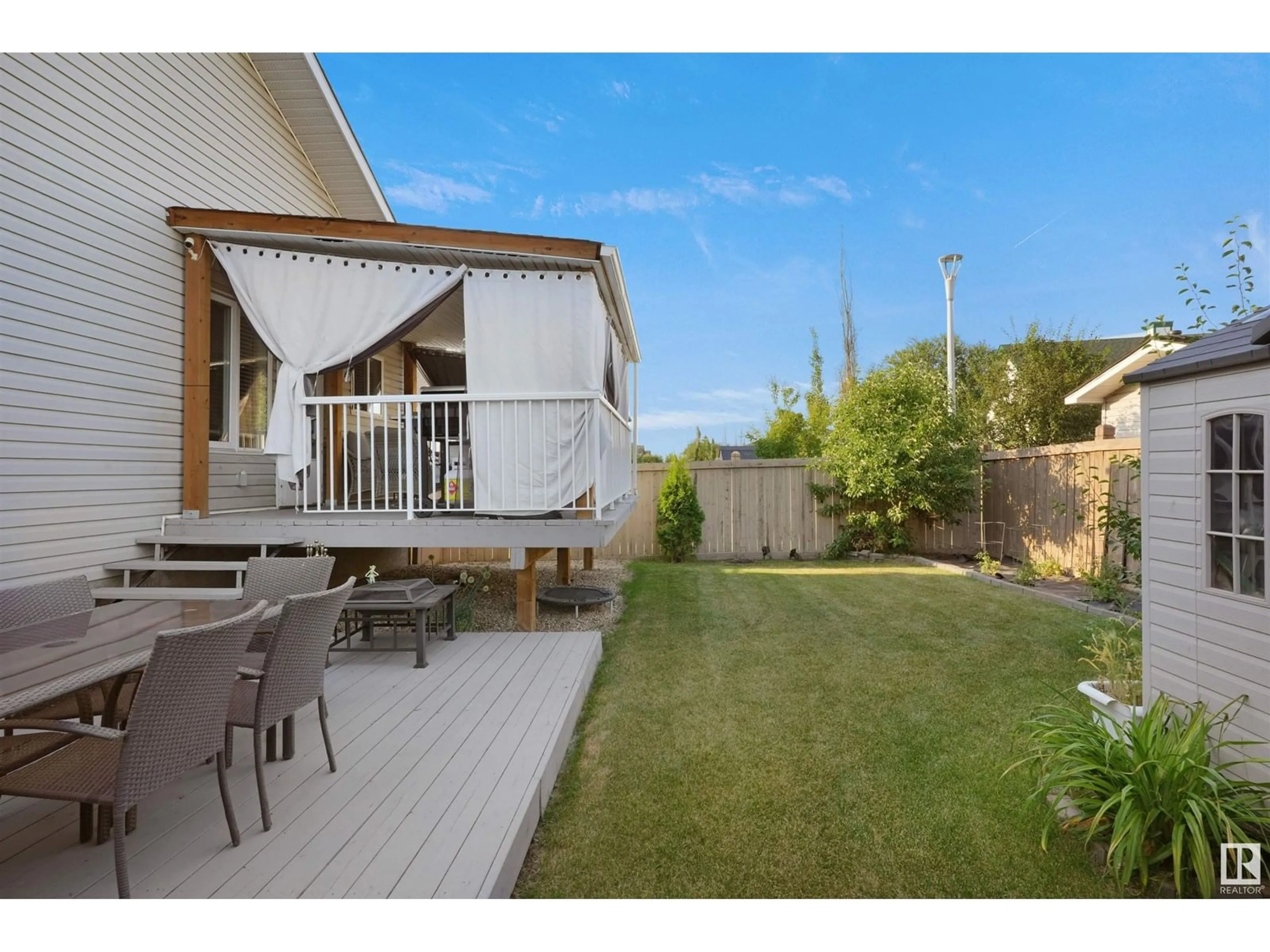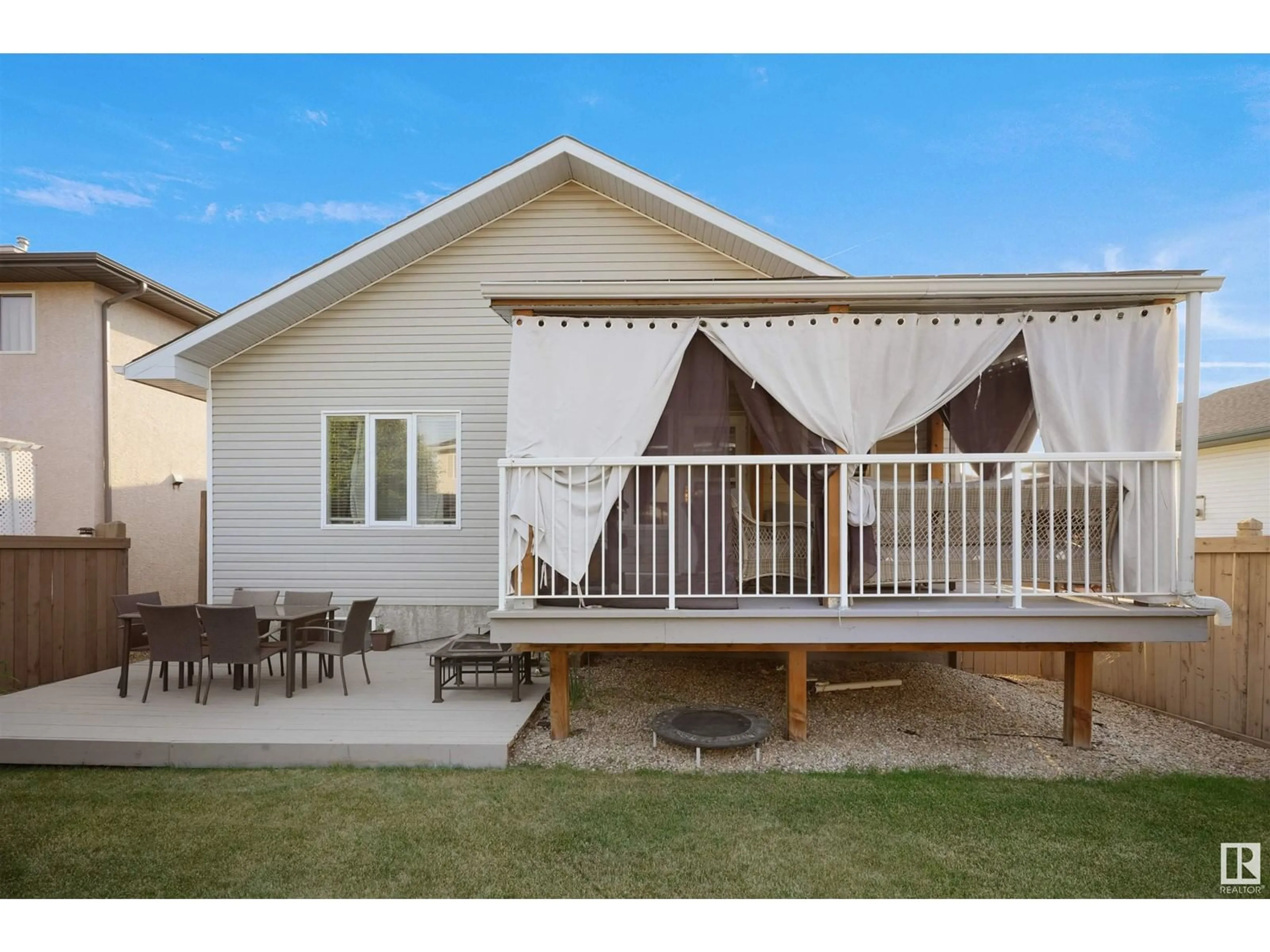14043 134 ST NW, Edmonton, Alberta T6V1W3
Contact us about this property
Highlights
Estimated ValueThis is the price Wahi expects this property to sell for.
The calculation is powered by our Instant Home Value Estimate, which uses current market and property price trends to estimate your home’s value with a 90% accuracy rate.Not available
Price/Sqft$299/sqft
Est. Mortgage$2,244/mo
Tax Amount ()-
Days On Market55 days
Description
Welcome to this charming home in Hudson! Situated on a corner lot, this house features 4 BEDROOM, 3 FULL BATHS, a FULLY FINISHED BASEMENT, a FRONT DOUBLE GARAGE. Formal dining and living spaces with a vaulted ceiling, an open kitchen concept with S/S appliances & back splash, second dining area and family room with FEATURE WALL and gas FIREPLACE. This level also includes a 4-piece bath and 2 bedrooms. A couple of flights up, you'll find a large master bedroom with coffered ceiling, a 4-piece ensuite and a spacious walk-in closet, along with a second laundry. The fully finished basement boasts a spacious living room with electric fireplace, one bedroom, a full bathroom, a full kitchen with back splash and pantry, and laundry. The FULLY FENCED & LANDSCAPED backyard is adorned with 2 DECKS, a COVERED main deck and a shed. Conveniently located close to amenities, Hudson Park, Lake, shopping, and more. This single-family home is every homeowner's dream! (id:39198)
Property Details
Interior
Features
Basement Floor
Bedroom 4
4.1m x 4.7mSecond Kitchen
2.9m x 3.1mRecreation room
4.3m x 6.8m



