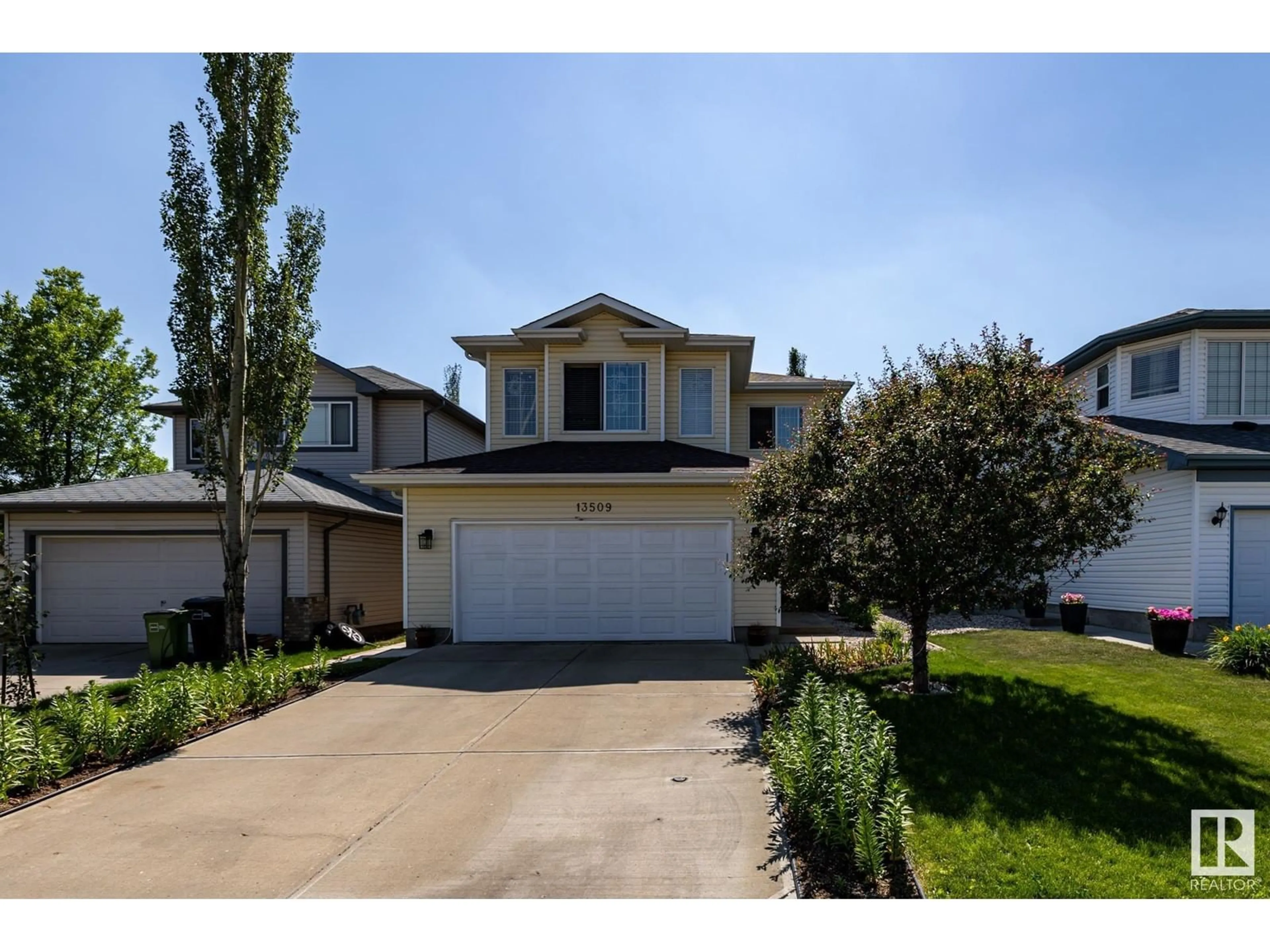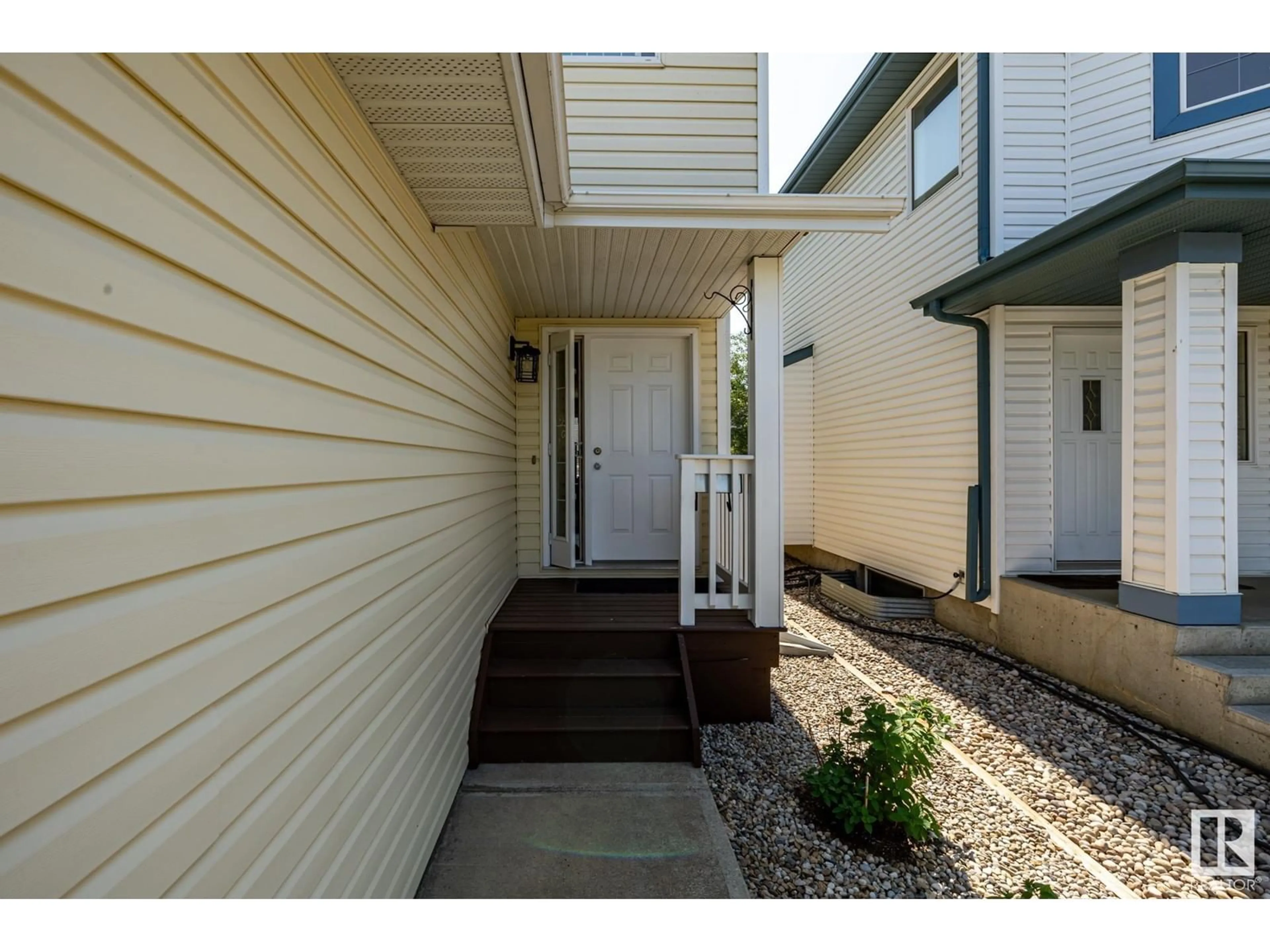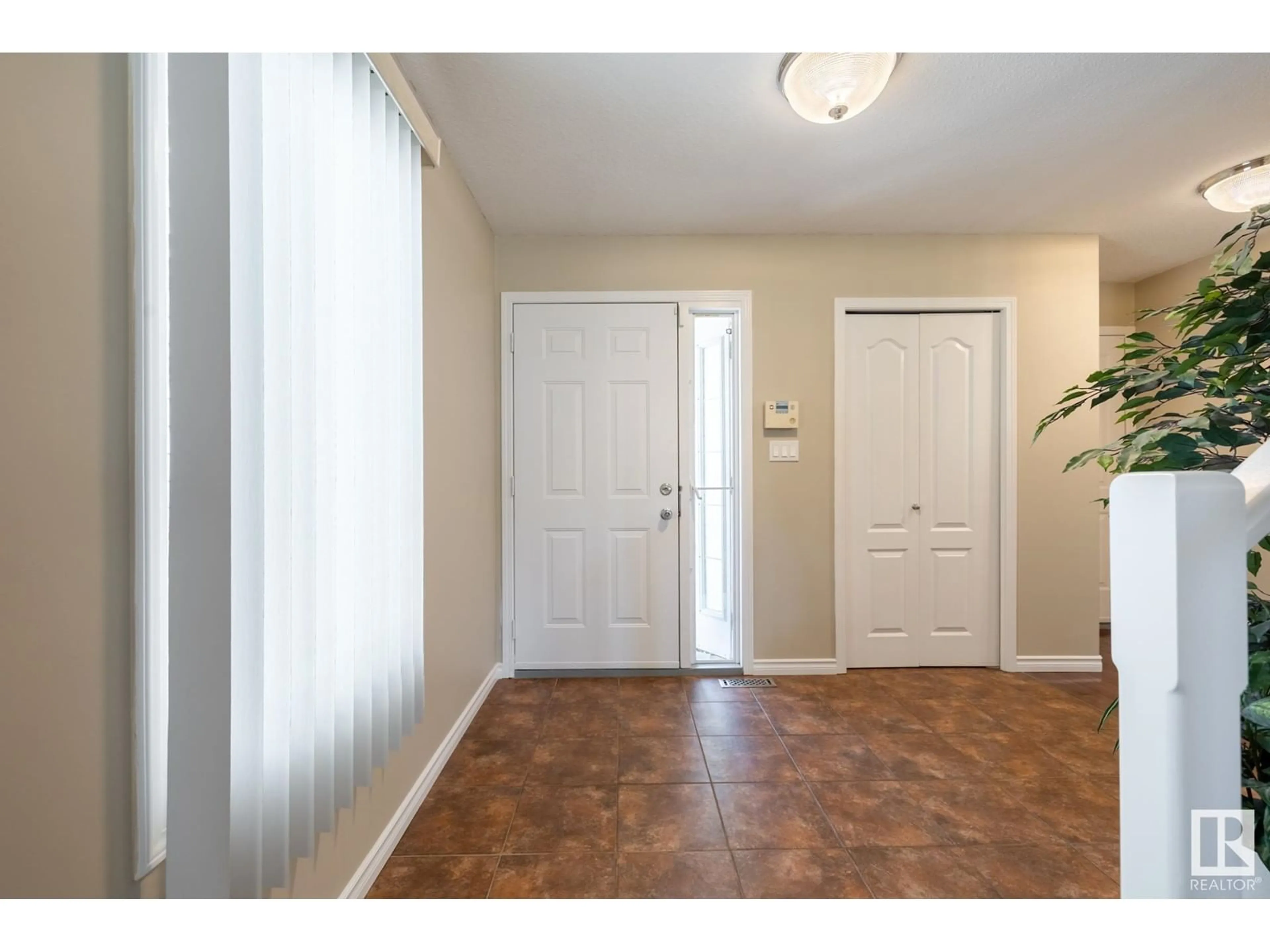13509 141A AV NW, Edmonton, Alberta T6V1W5
Contact us about this property
Highlights
Estimated ValueThis is the price Wahi expects this property to sell for.
The calculation is powered by our Instant Home Value Estimate, which uses current market and property price trends to estimate your home’s value with a 90% accuracy rate.Not available
Price/Sqft$297/sqft
Days On Market15 days
Est. Mortgage$2,362/mth
Tax Amount ()-
Description
Welcome to this charming home in the desirable community of Hudson that combines modern elegance with practical living & is perfect for those seeking comfort & convenience. The main floor features large windows that allow an abundance of natural light. The fireplace creates a perfect atmosphere for family gatherings and entertaining. The kitchen boasts stainless steel appliances, granite counters, ample cabinetry, and a large island with a breakfast bar. The master bedroom has large closets and a spa-like ensuite with a soaking tub & a separate shower. Two more generously sized bedrooms provide space for family members or guests. The large bonus room offers flexibility for a variety of uses. Step outside to your fully fenced backyard that provides a safe and enjoyable space for children & pets to play, completed with a huge deck for outdoor dining. Stay cool in the summer with AC and enjoy an oversized double garage. Nestled in a family-friendly neighbourhood close to parks, schools, transit & shopping. (id:39198)
Property Details
Interior
Features
Basement Floor
Family room
Property History
 65
65


