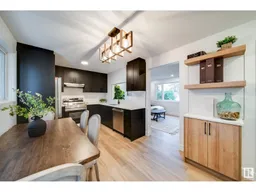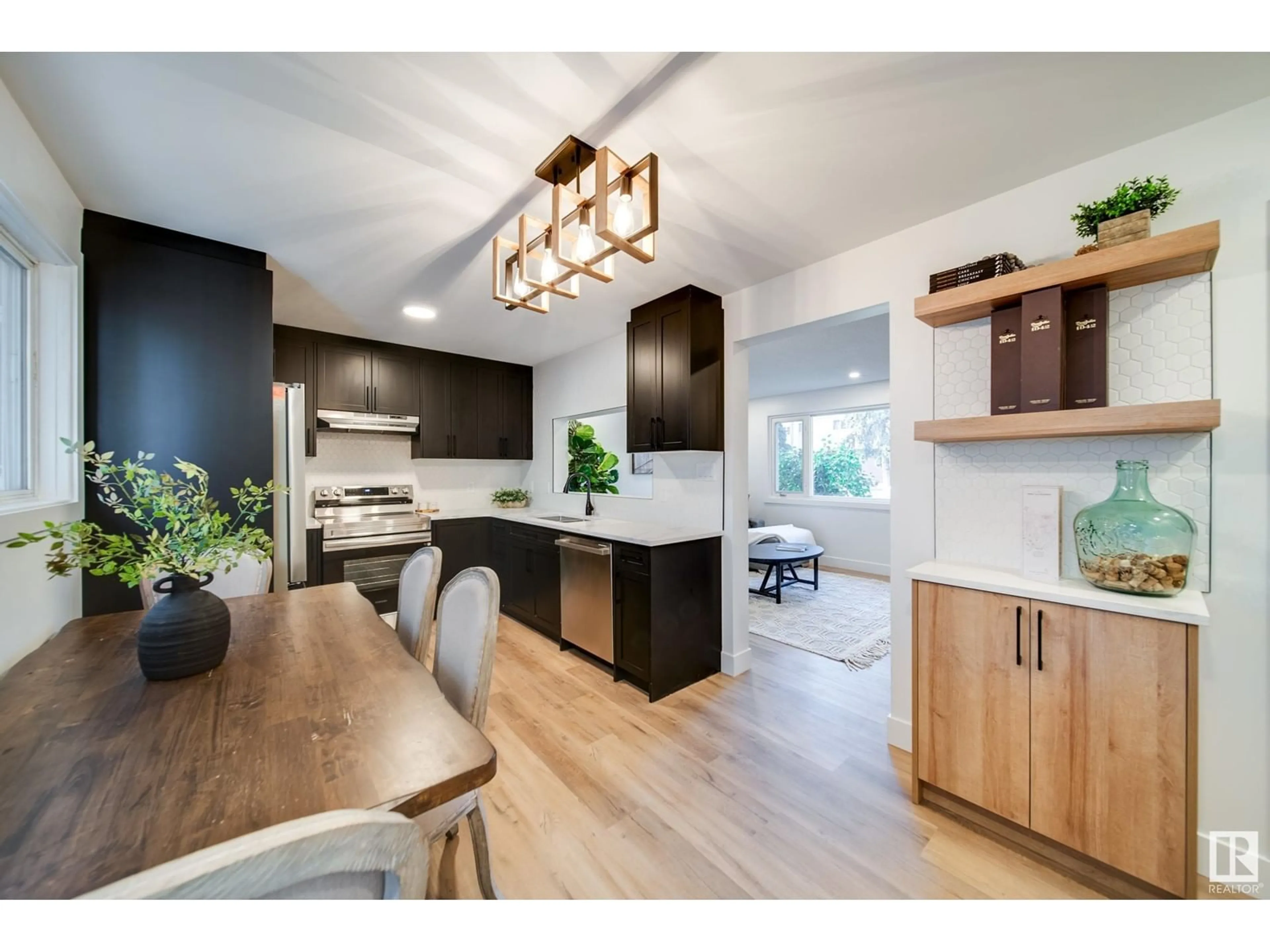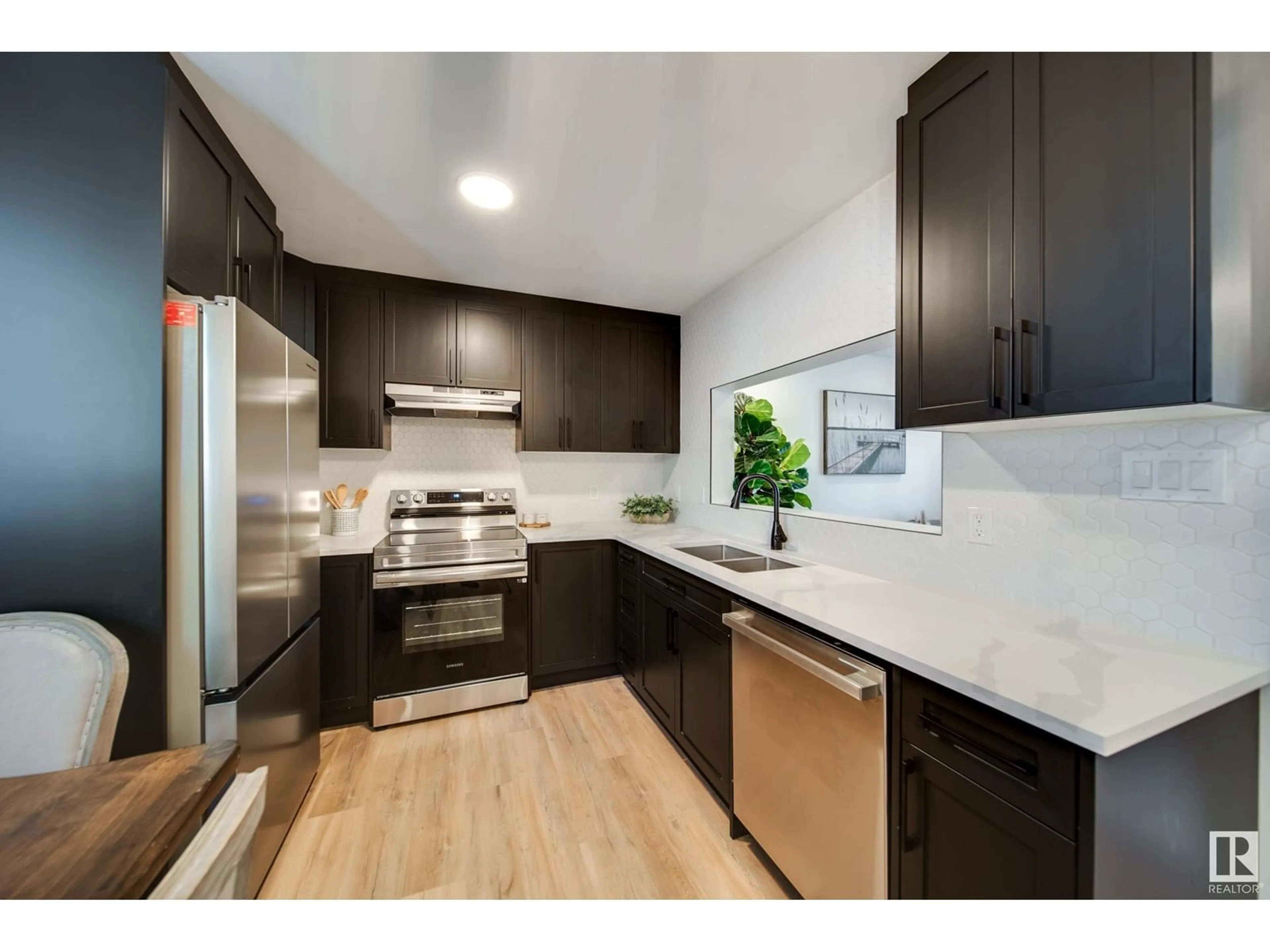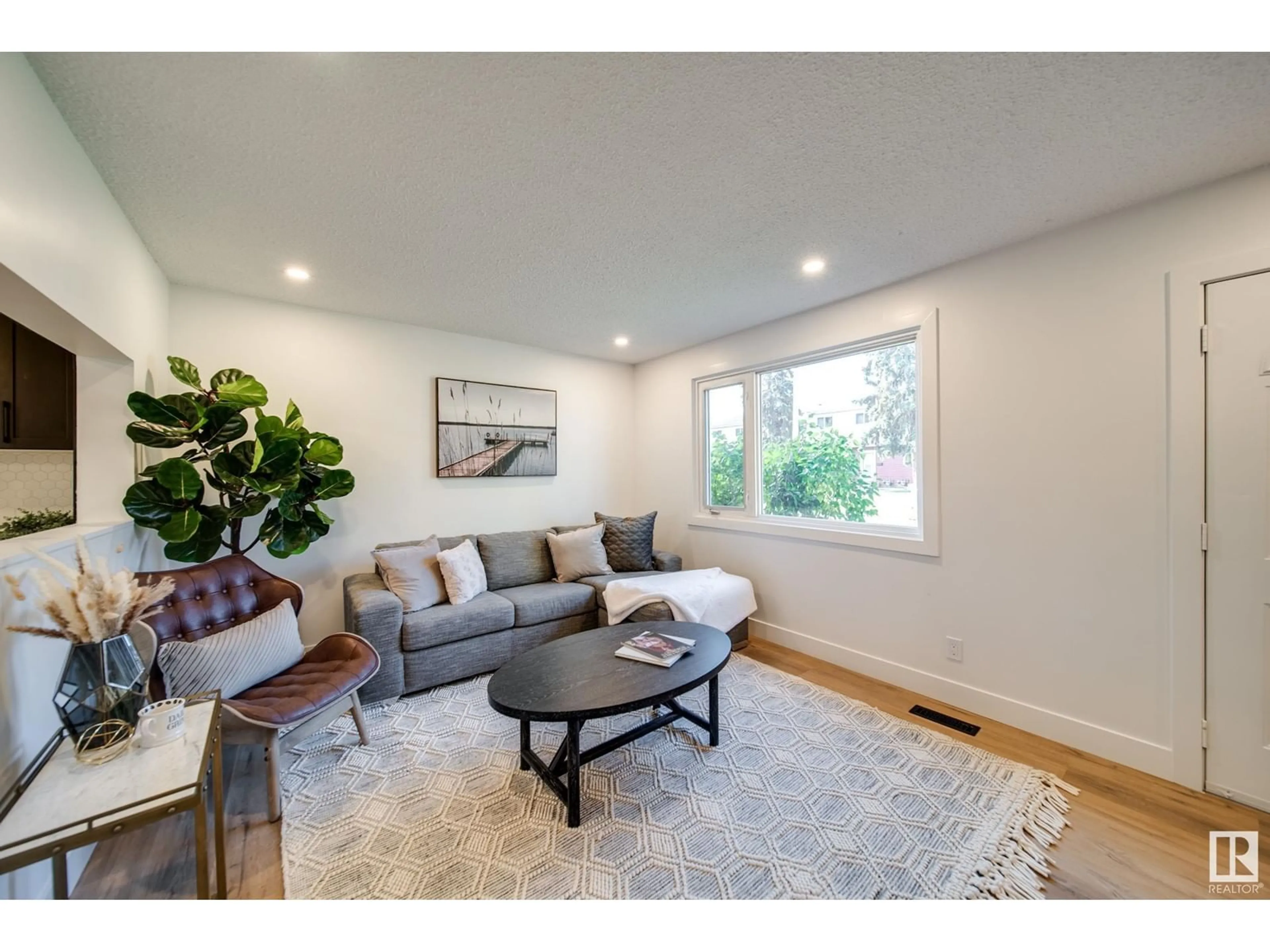80 HABITAT CR NW, Edmonton, Alberta T5A2X7
Contact us about this property
Highlights
Estimated ValueThis is the price Wahi expects this property to sell for.
The calculation is powered by our Instant Home Value Estimate, which uses current market and property price trends to estimate your home’s value with a 90% accuracy rate.Not available
Price/Sqft$284/sqft
Est. Mortgage$1,112/mth
Maintenance fees$331/mth
Tax Amount ()-
Days On Market16 days
Description
Welcome to your new home in the community of Homesteader. This lavish condo has been completely renovated. The moment you walk in you will see all the work that has gone into making this home perfect. Starting with your BRAND NEW KITCHEN, with tile backsplash, BRAND NEW APPLIANCES and QUARTZ countertops. This level offers a dining room and spacious living room with tons of natural light that pours in. Upstairs there is 3 well appointed bedrooms and a FULLY renovated bathroom. The basement is FULLY FINISHED and has a large rec room, BRAND NEW 3 piece bathroom, and fantastic laundry room with storage. UPGRADES INCLUDE: QUARTZ throughout, NEW FLOORING, fresh paint, all new trim and doors, new pot lights, built in storage at front door, CUSTOM SHOWER, and all new LIGHTING. This home is a CORNER UNIT, with 2 PARKING STALLS. Close to the home is shopping including places like Costco, Superstore and more. Under 5 min to Yellowhead and a few more min to the Henday. (id:39198)
Property Details
Interior
Features
Lower level Floor
Family room
Exterior
Parking
Garage spaces 2
Garage type Stall
Other parking spaces 0
Total parking spaces 2
Condo Details
Amenities
Vinyl Windows
Inclusions
Property History
 30
30


