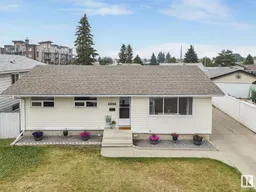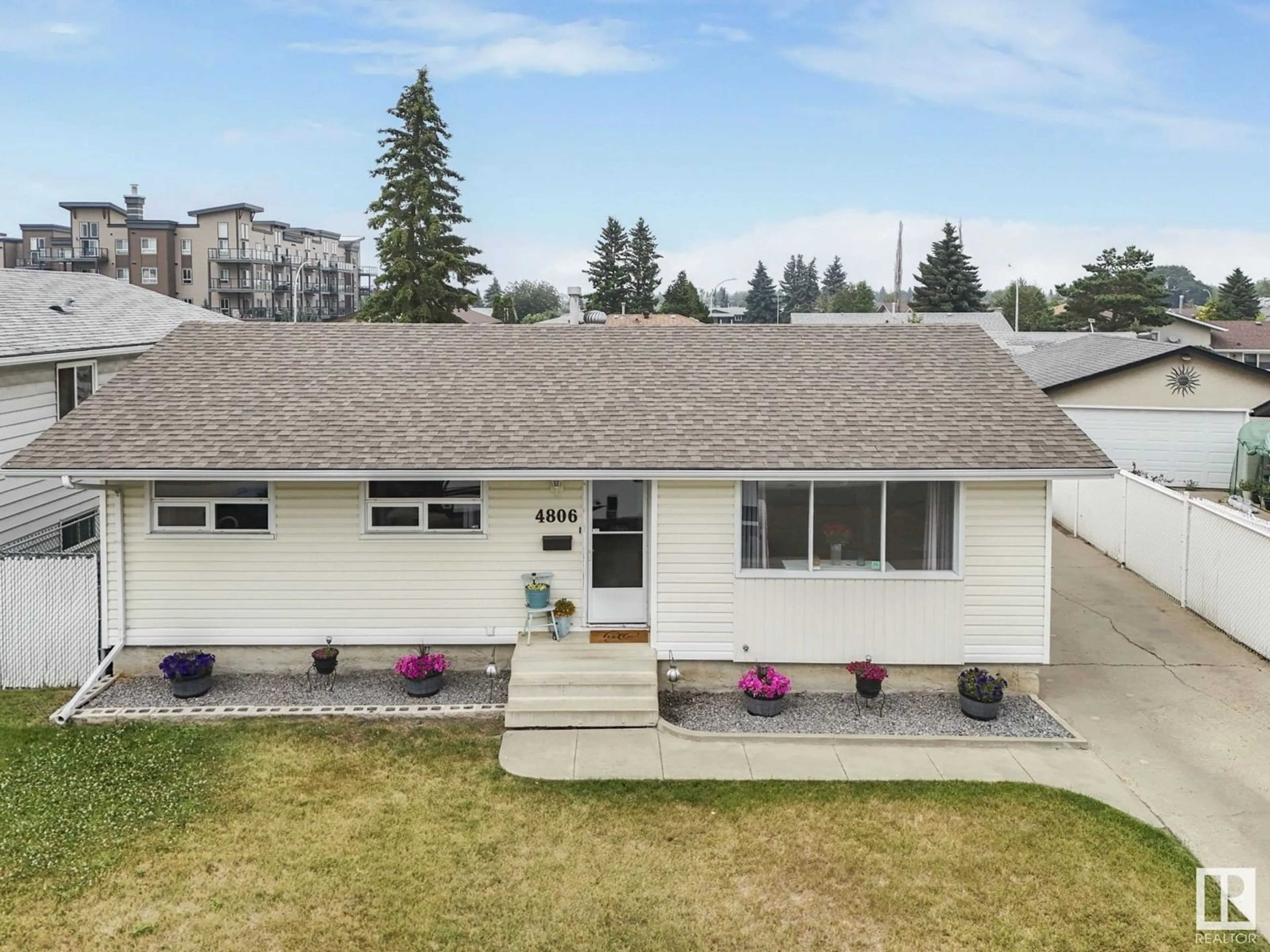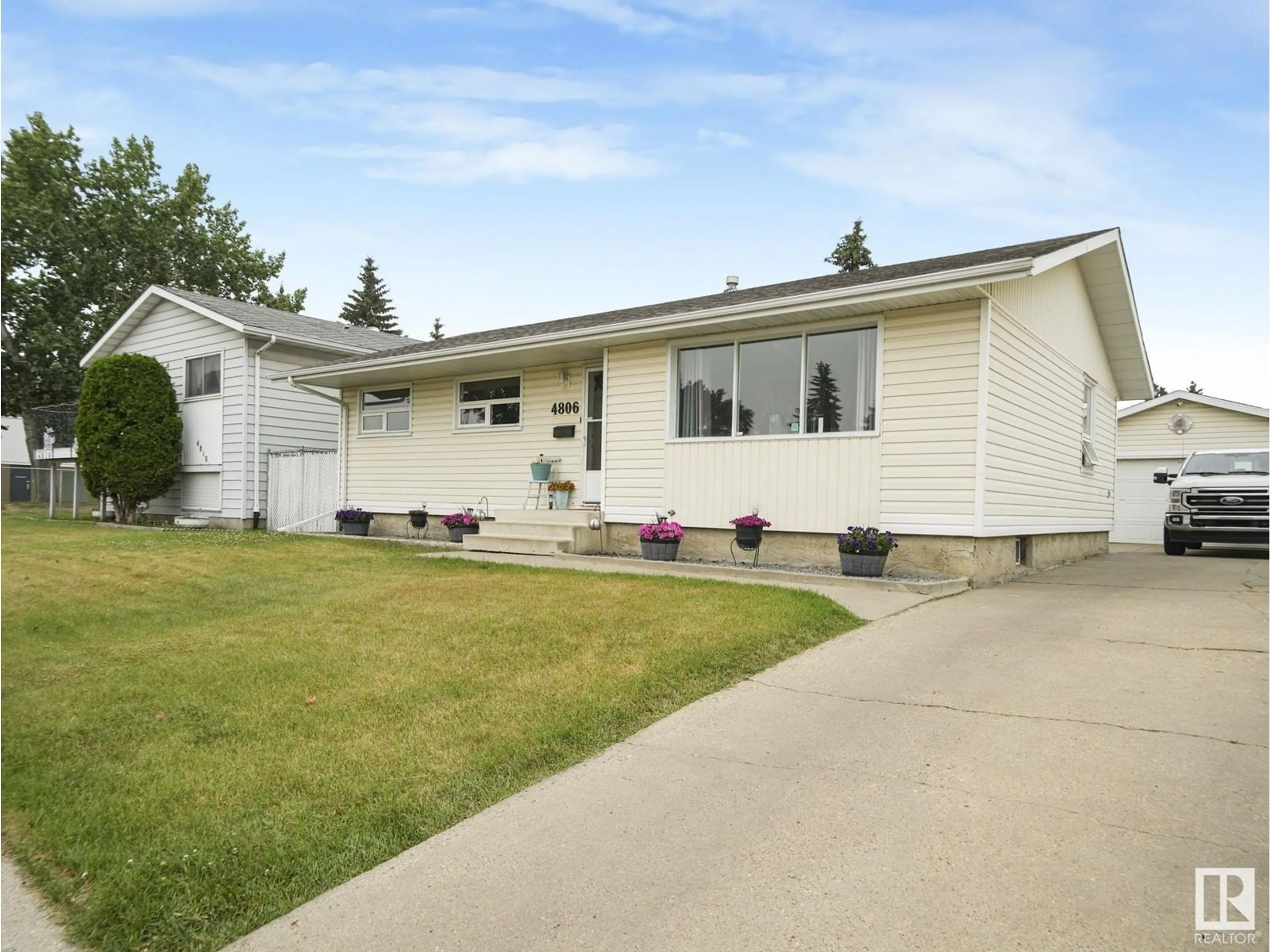4806 127B AV NW, Edmonton, Alberta T5A2M9
Contact us about this property
Highlights
Estimated ValueThis is the price Wahi expects this property to sell for.
The calculation is powered by our Instant Home Value Estimate, which uses current market and property price trends to estimate your home’s value with a 90% accuracy rate.Not available
Price/Sqft$320/sqft
Days On Market19 Hours
Est. Mortgage$1,520/mth
Tax Amount ()-
Description
Welcome Home. This well kept 1103 sqr ft bungalow with Oversized double detached garage is in excellent condition with multiple upgraded throughout the main floor. The basement is set to be easily finished as the bathroom, a bedroom and exterior walls have already been completed. Quick and affordable to create a secondary suite. As you enter the home you are welcomed by all newer flooring throughout, Right into the open concept living room and dining room and forward to the Large Kitchen suitable for the Chef in the family. The main floor has 3 sizable bedrooms with the master having a large walk in closet. Outside to a Large yard, tons of parking, and the double detached garage wired with 240 30A. Roof on the home was done 10 years ago but the garage needs new shingles. Quiet well kept neighborhood as there is no through traffic. Location is Extremely convenient but far enough away from the main roads you do no hear any traffic. (id:39198)
Property Details
Interior
Features
Main level Floor
Living room
4.35 m x 4.62 mDining room
2.84 m x 2.83 mKitchen
3.65 m x 3.86 mPrimary Bedroom
3.13 m x 3.59 mProperty History
 42
42

