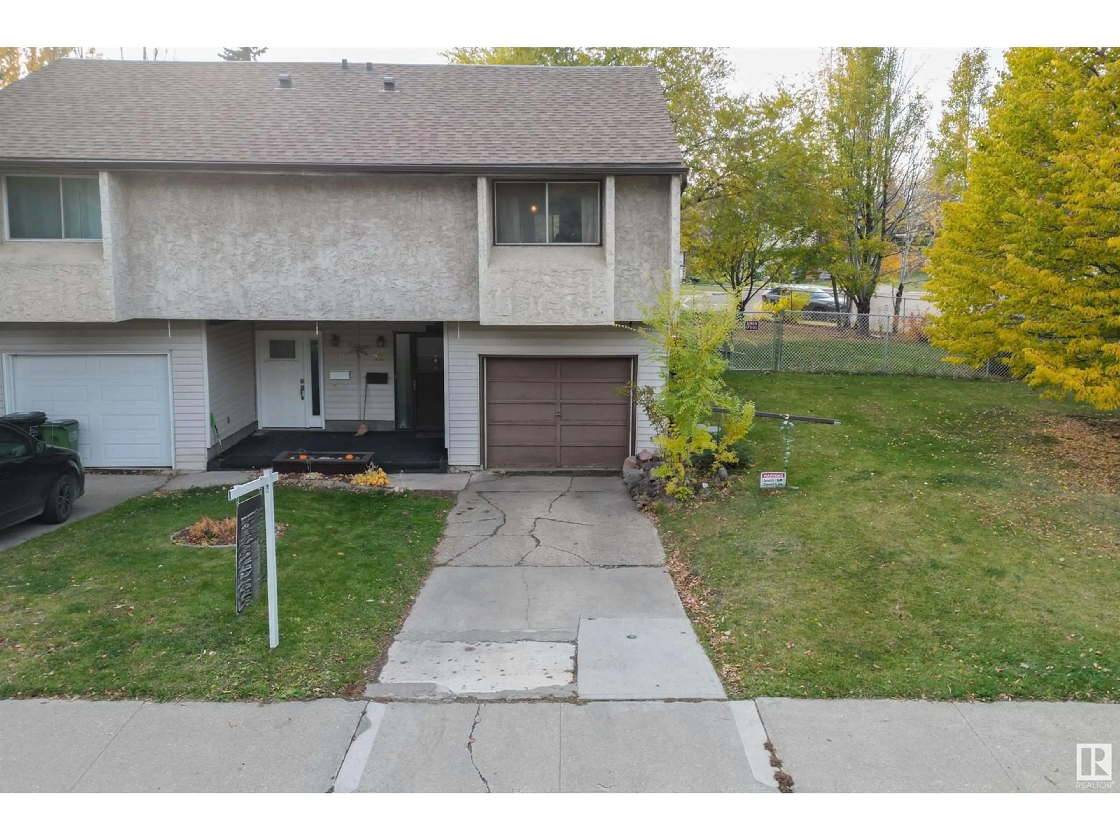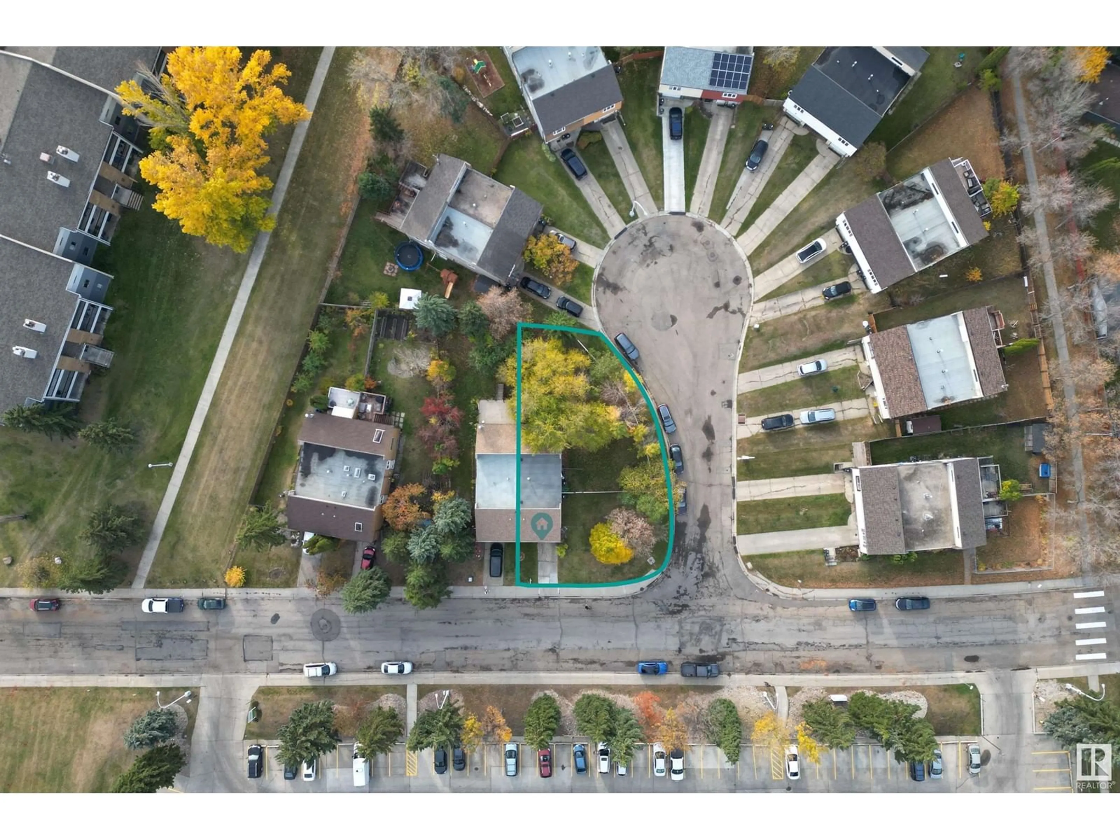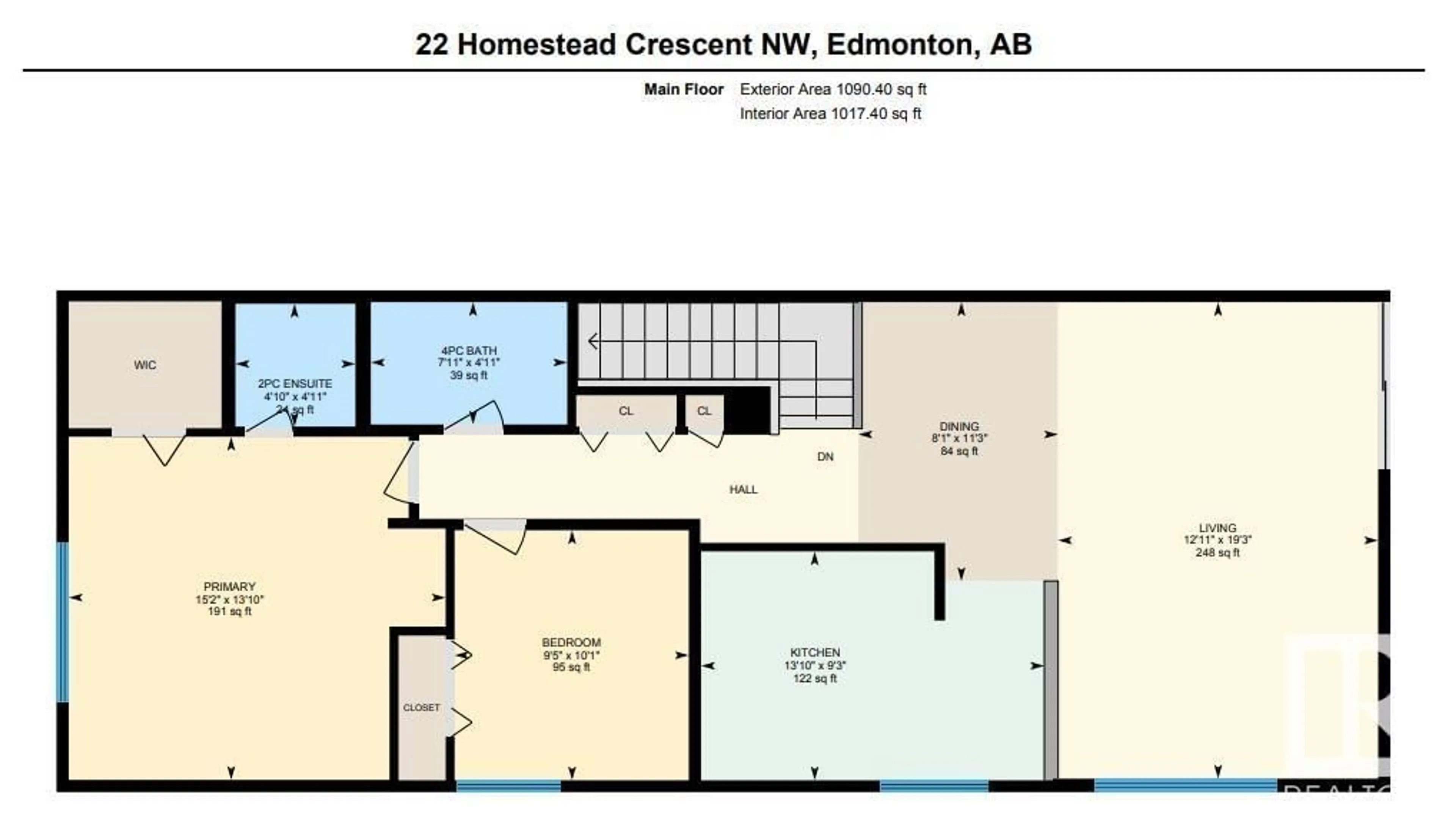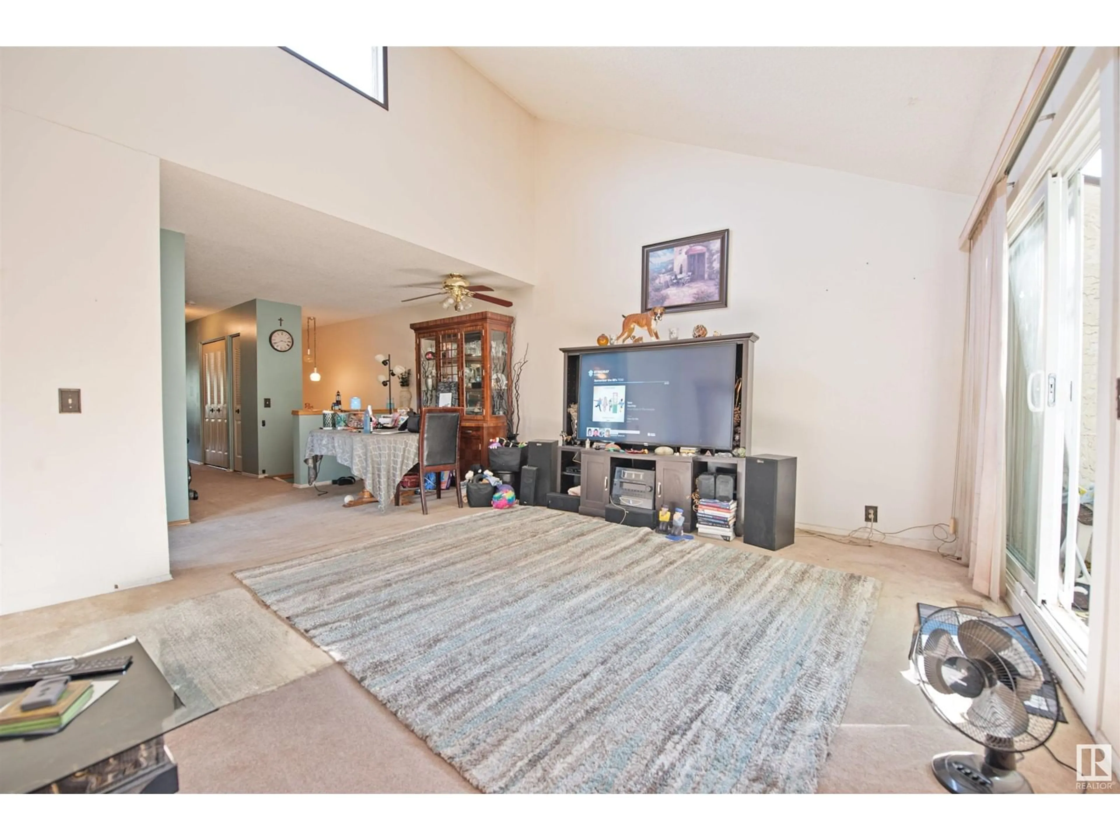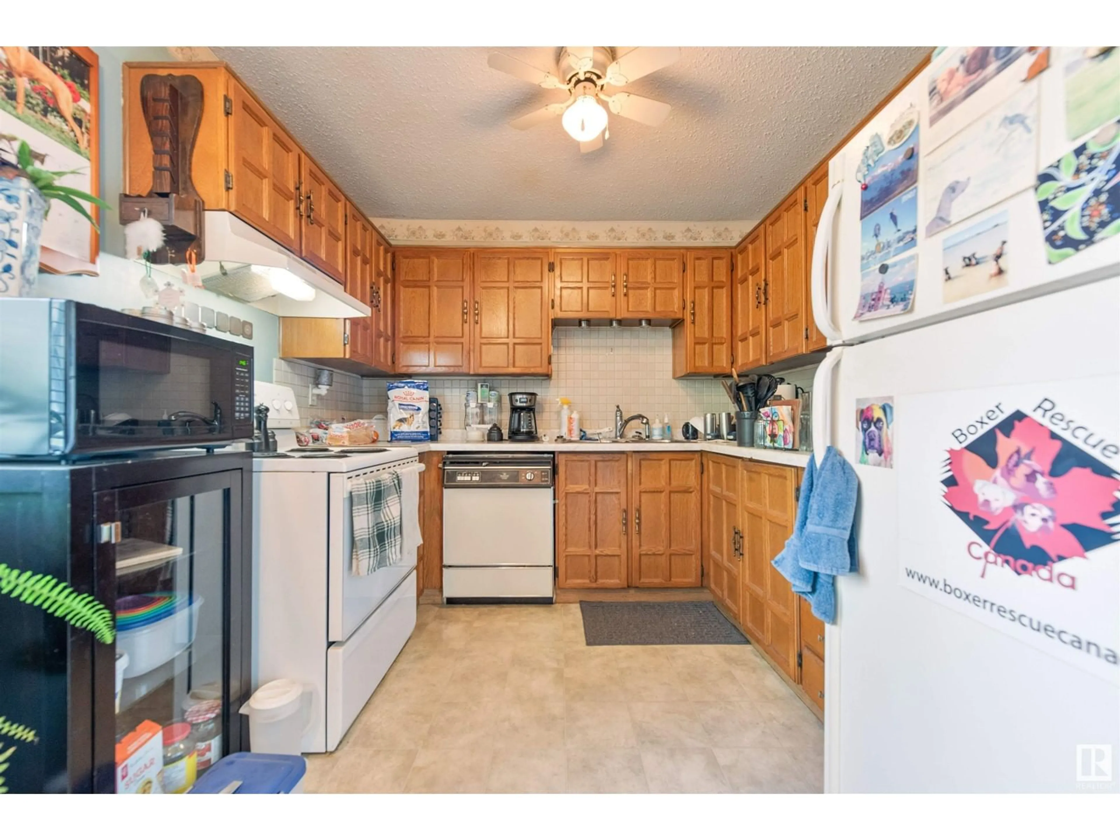22 Homestead CR NW, Edmonton, Alberta T5A2Y3
Contact us about this property
Highlights
Estimated ValueThis is the price Wahi expects this property to sell for.
The calculation is powered by our Instant Home Value Estimate, which uses current market and property price trends to estimate your home’s value with a 90% accuracy rate.Not available
Price/Sqft$255/sqft
Est. Mortgage$1,198/mo
Tax Amount ()-
Days On Market67 days
Description
Welcome to an EXCEPTIONAL OPPORTUNITY in the heart of the Homesteader community! This CHARMING half duplex offers a blend of COMFORT & POTENTIAL. Step inside to discover a BRIGHT & INVITING main-floor living area, where SLIDING PATIO DOORS fill the space with NATURAL LIGHT & provide easy access to the backyard! The adjacent dining area flows seamlessly into the kitchen, which features ABUNDANT CLASSIC WOODEN CABINETRY & CLEAN WHITE APPLIANCES, creating a WARM and FUNCTIONAL space for meal prep and/or family time. The SPACIOUS PRIMARY BDRM comes complete with its own 2PC ENSUITE, while an additional bedroom & 4PC BATH round out the main level. Head down to the basement to find a 3rd BDRM, another 4PC BATH, LAUNDRY, STORAGE, & a LARGE RECREATION ROOM - perfect for a home gym, entertainment, or extra living area. The EXPANSIVE DECK in the backyard is an ideal spot to unwind with your morning coffee or relax after a long day! With a little bit of vision and TLC, this home is ready to become your NEW OASIS! (id:39198)
Property Details
Interior
Features
Basement Floor
Recreation room
5.72 m x 5 mLaundry room
2 m x 1.61 mBedroom 3
3.61 m x 2.71 m
