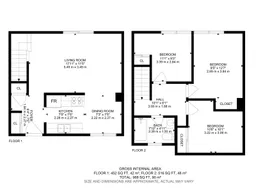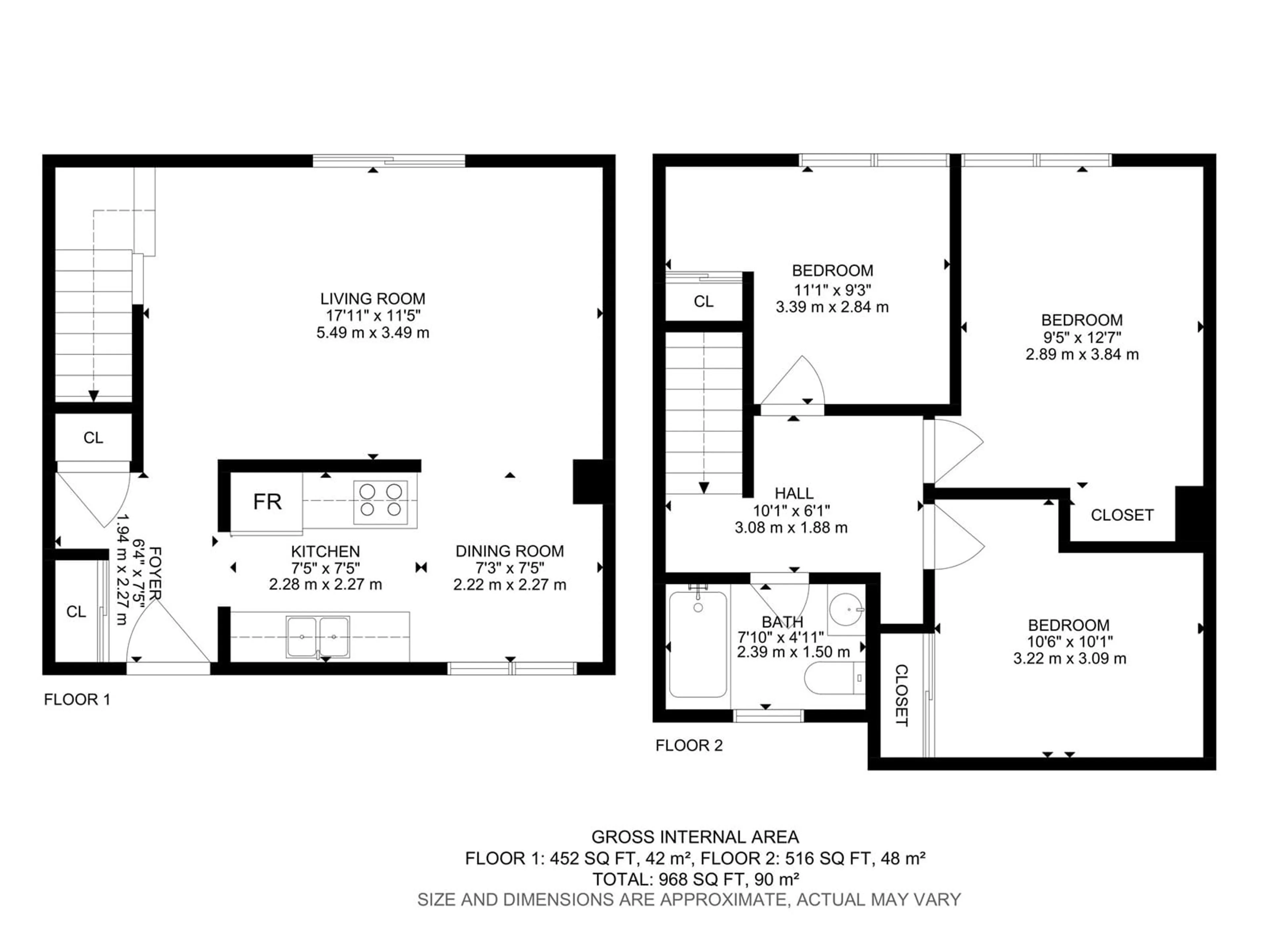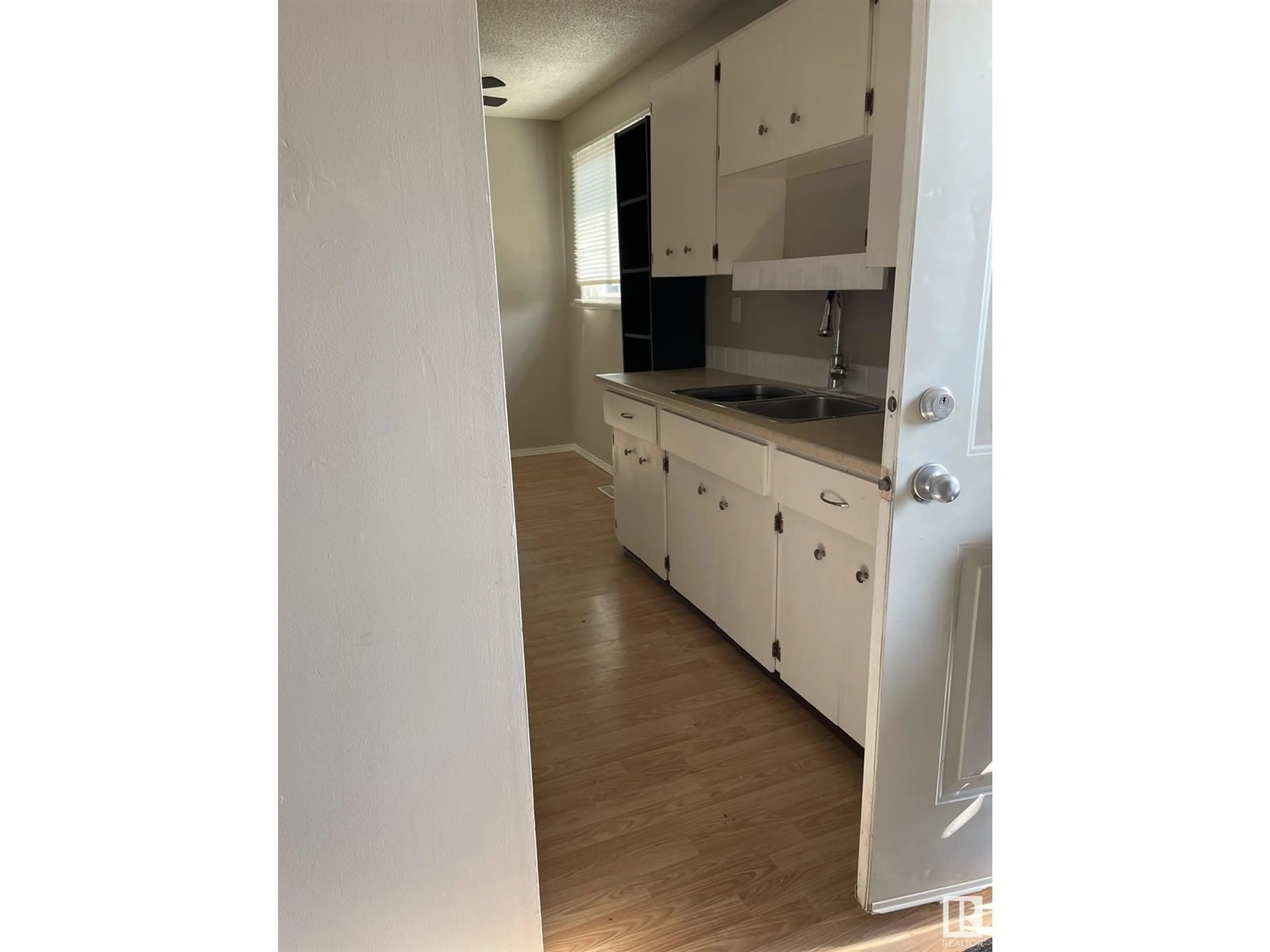205 HARRISON DR NW, Edmonton, Alberta T5A2X5
Contact us about this property
Highlights
Estimated ValueThis is the price Wahi expects this property to sell for.
The calculation is powered by our Instant Home Value Estimate, which uses current market and property price trends to estimate your home’s value with a 90% accuracy rate.Not available
Price/Sqft$159/sqft
Days On Market31 days
Est. Mortgage$665/mth
Maintenance fees$275/mth
Tax Amount ()-
Description
Welcome to Homesteader!! This 3 bedroom townhouse is located in a great area close to tons of shopping, schools and walking trails. The layout is perfect for a starter family with a galley kitchen, dining area and a large living room overlooking the enclosed backyard. Upstairs you will find a large primary suite, and 2 good sized kids bedrooms. The basement is partially developed with a laundry area and a closed in den area; perfect for an office or kids area. Property does need minor TLC, but has so much potential! (id:39198)
Property Details
Interior
Features
Main level Floor
Living room
Kitchen
Dining room
Condo Details
Inclusions
Property History
 9
9

