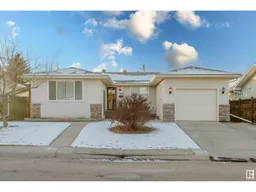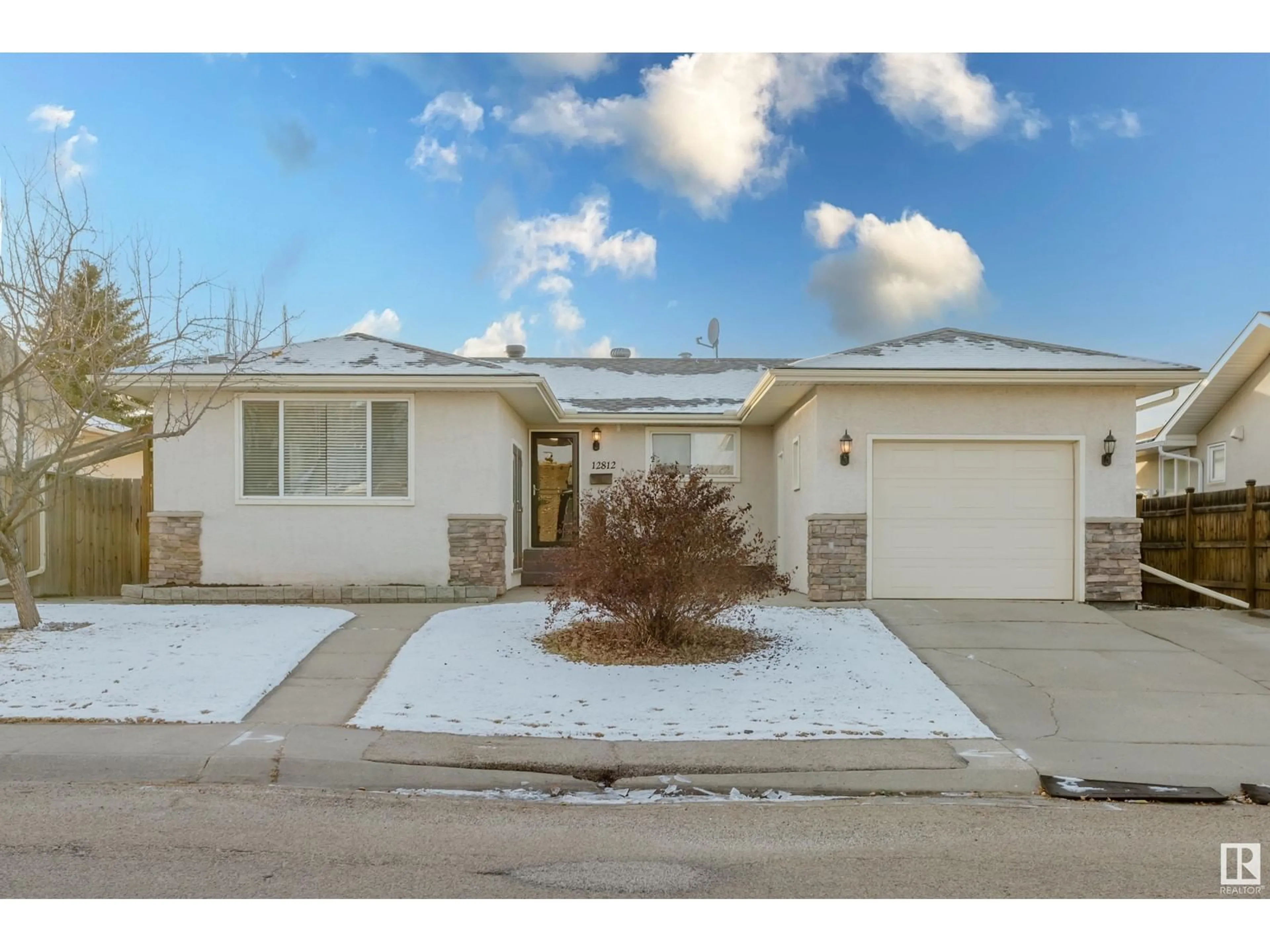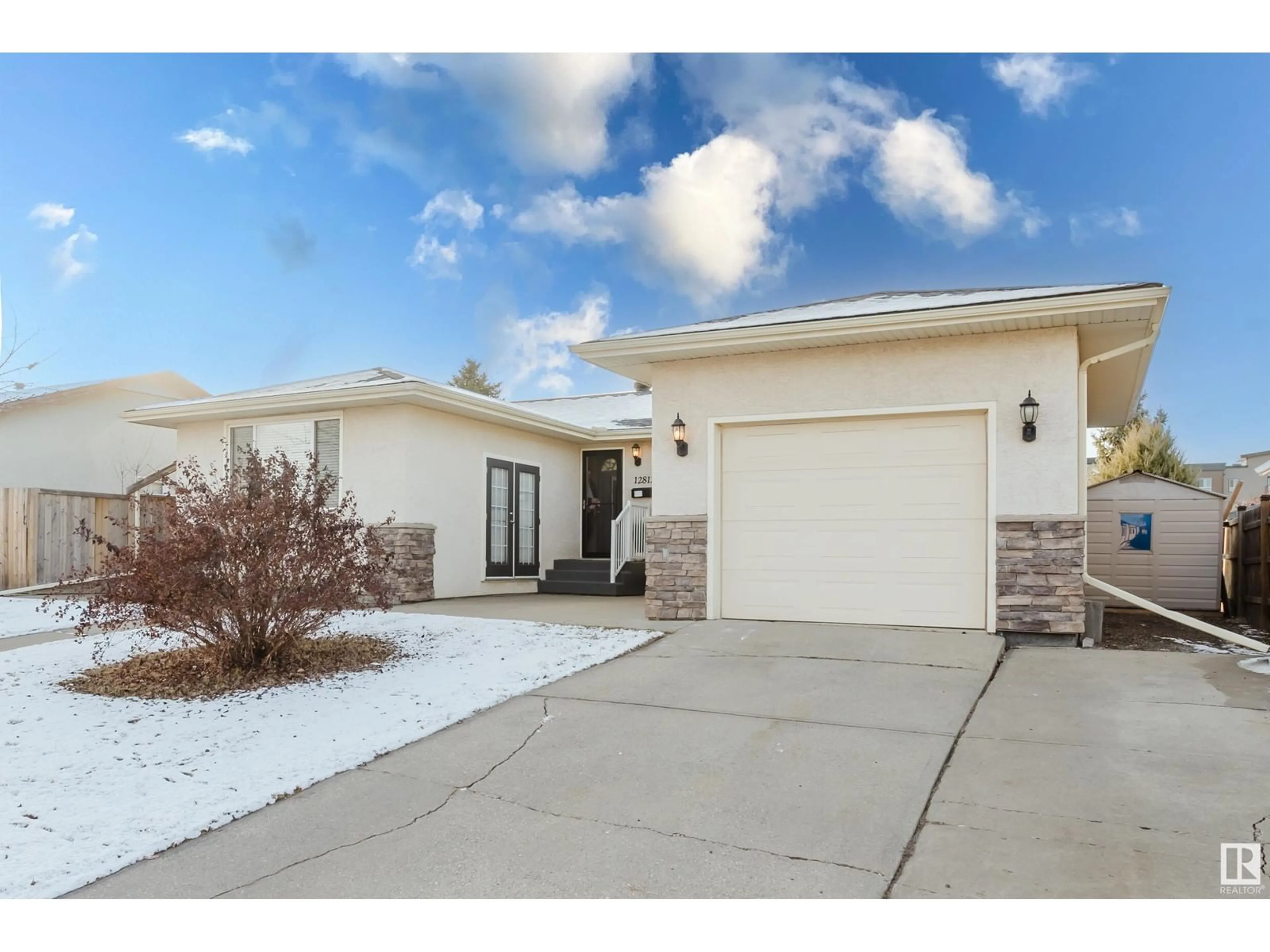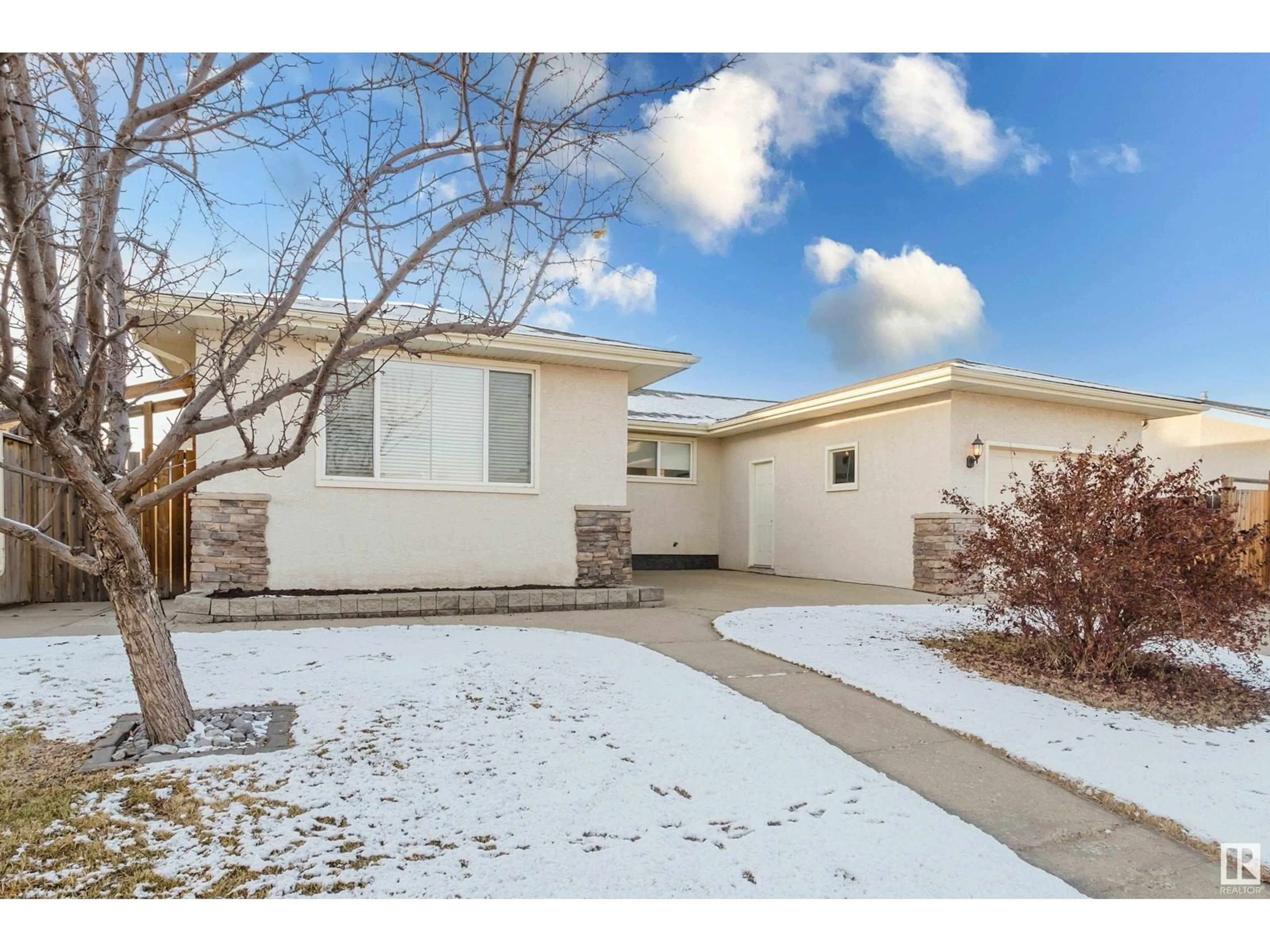12812 47 ST NW, Edmonton, Alberta T5A2J9
Contact us about this property
Highlights
Estimated ValueThis is the price Wahi expects this property to sell for.
The calculation is powered by our Instant Home Value Estimate, which uses current market and property price trends to estimate your home’s value with a 90% accuracy rate.Not available
Price/Sqft$289/sqft
Est. Mortgage$1,717/mo
Tax Amount ()-
Days On Market14 days
Description
Lovely home in a wonderful family-friendly, mature neighborhood. As you step inside this splendid property, you are greeted by wide arches, elegant pillars, and a large, bright sunken living room with its own separate entrance. The formal dining area flows seamlessly into a massive kitchen with lots of cupboard and countertop space, a large pantry and STAINLESS STEEL appliances, perfect for unleashing your culinary skills. The dark cabinetry offers depth and richness with ceramic tile flooring throughout. The main floor also features three generous bedrooms, including a primary with an ensuite highlighted by a two person jacuzzi tub. The basement provides more living space with two large bedrooms, a flex space and a convenient second kitchen to entertain family and friends. Single attached garage out front, and a giant West facing backyard with fire pit for more entertaining. Amazing convenience to everything! Schools, parks, shopping and easy access to the Yellowhead. (id:39198)
Property Details
Interior
Features
Main level Floor
Bedroom 2
3.1 m x 2.5 mBedroom 3
3.3 m x 2.5 mLiving room
5.6 m x 4.5 mDining room
2.5 m x 3.6 mProperty History
 48
48


