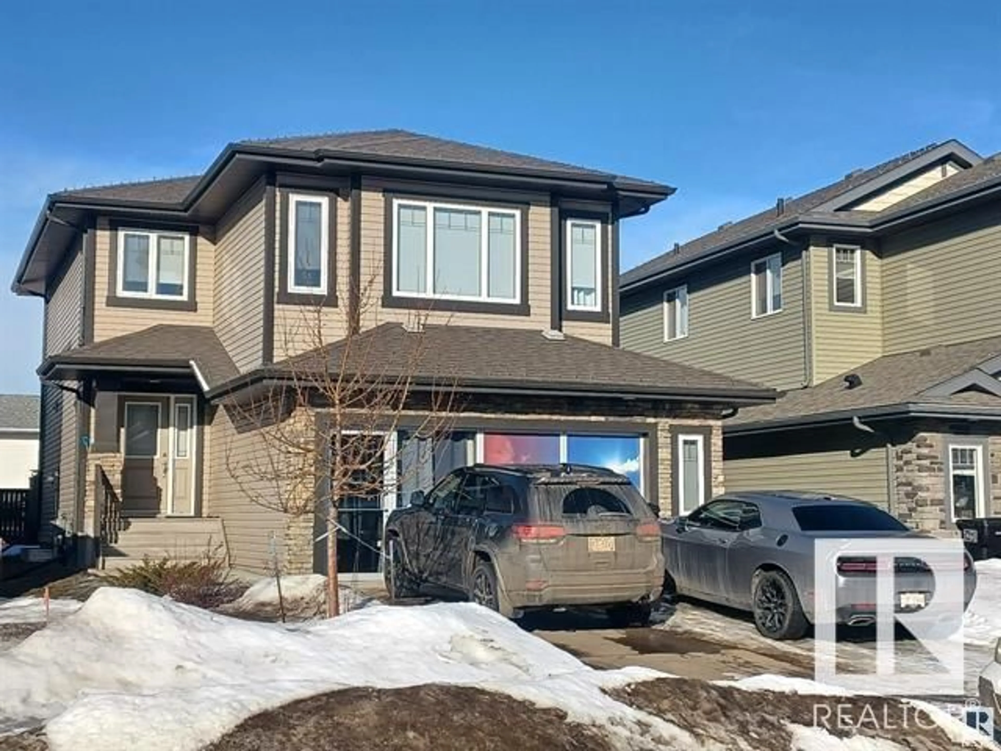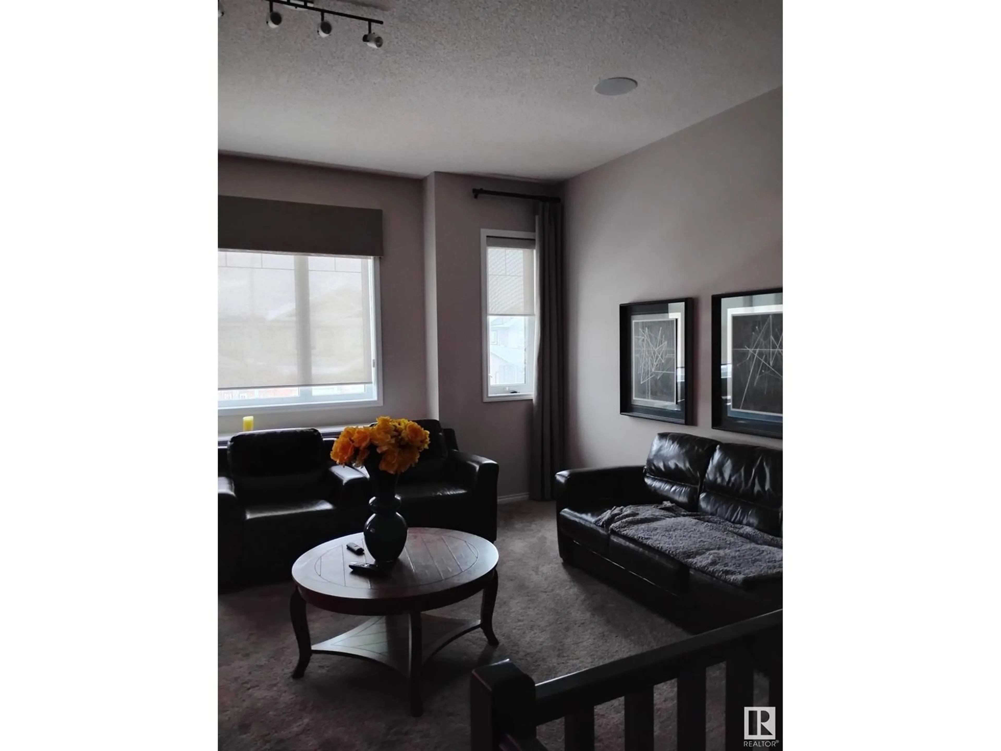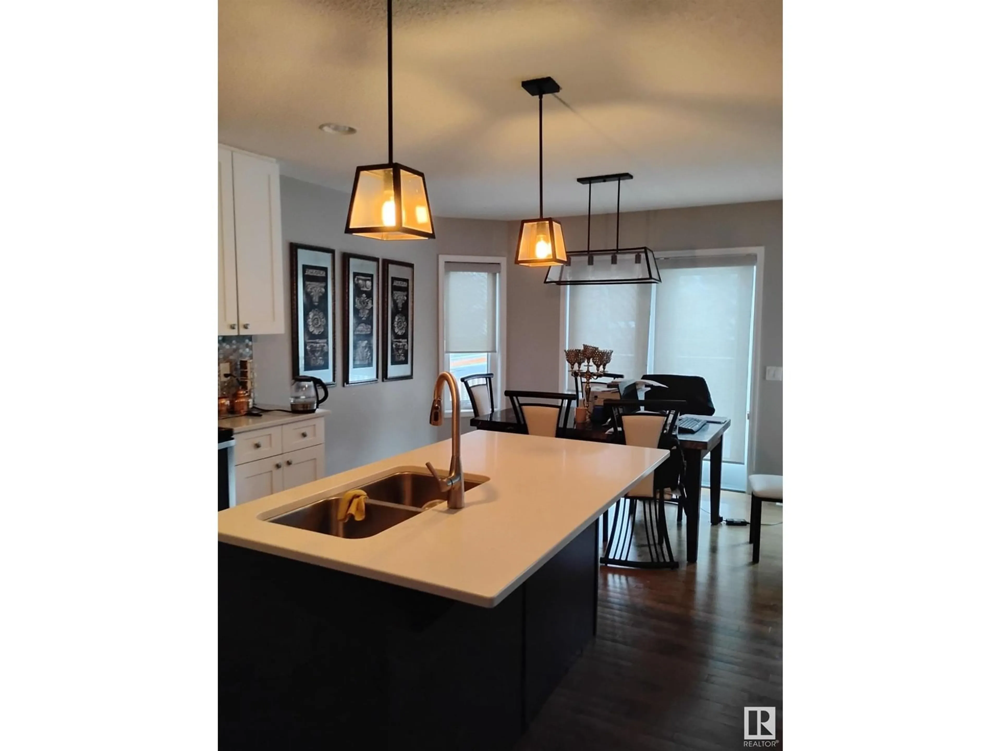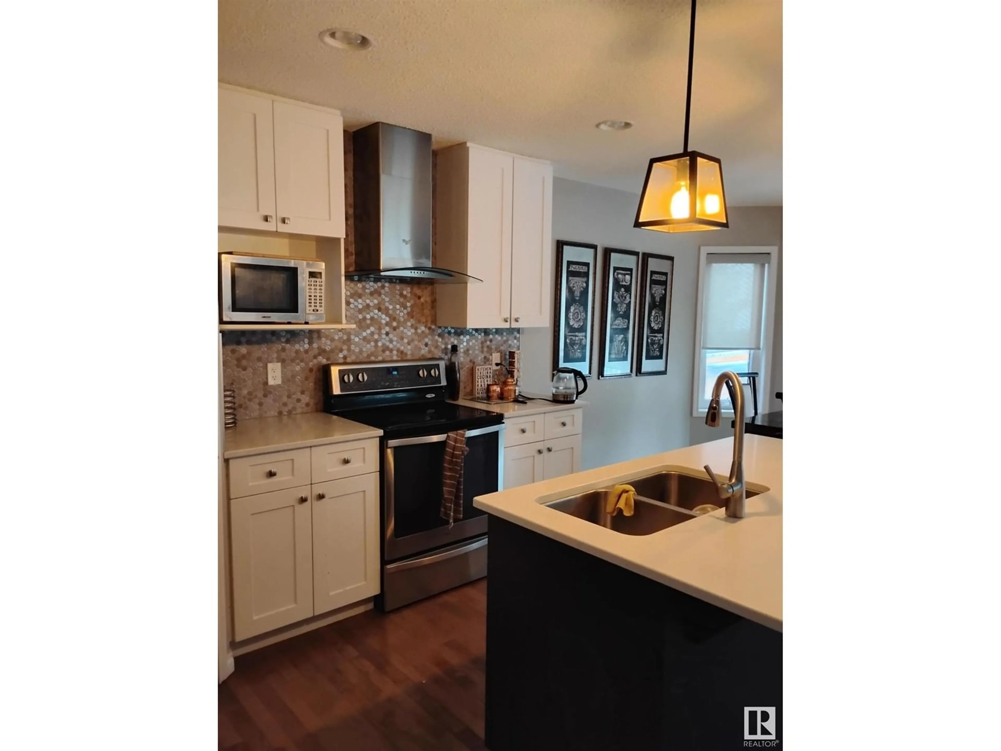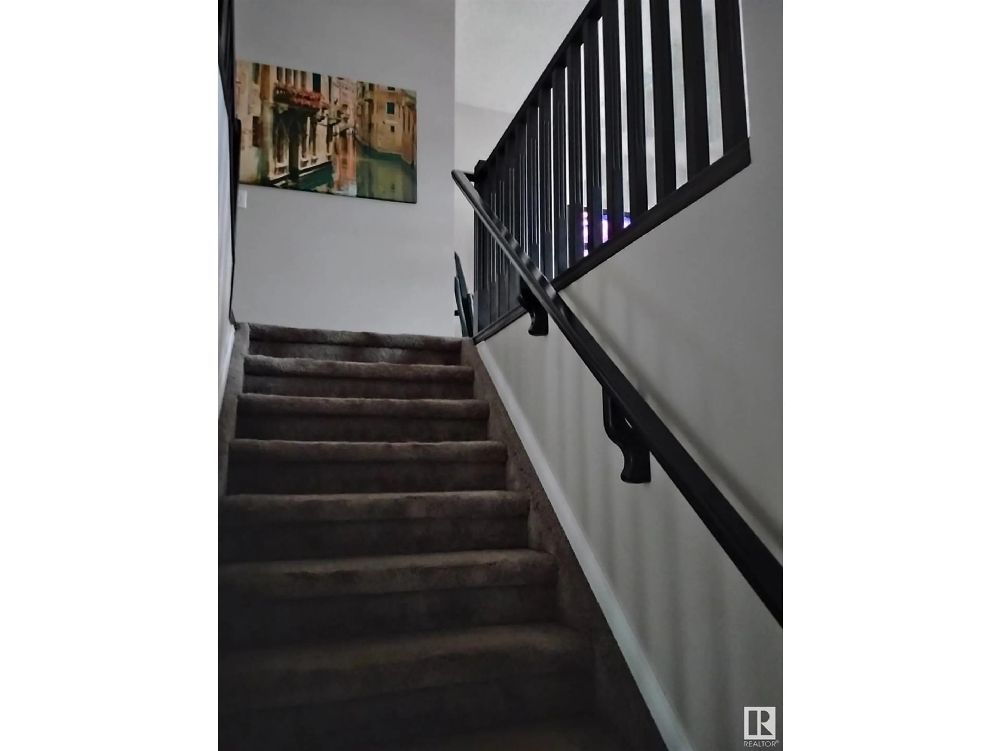12620 45 ST NW, Edmonton, Alberta T5A1L3
Contact us about this property
Highlights
Estimated ValueThis is the price Wahi expects this property to sell for.
The calculation is powered by our Instant Home Value Estimate, which uses current market and property price trends to estimate your home’s value with a 90% accuracy rate.Not available
Price/Sqft$285/sqft
Est. Mortgage$2,233/mo
Tax Amount ()-
Days On Market80 days
Description
Former Reid built Showhome, no garage, has been converted to living area, has a separate glass door entrance, with finished interior. built in surround sound system throughout the house. Central air condition, Kitchen has a dining room and central island, with a living room with a wide and modern gas fireplace. Larger living room and kitchen area has great lighting. Upstairs boasts a bonus room with large windows, and master bedroom has ensuite with double sinks, large separate shower, and separate deep tub! Basement is undeveloped. Catholic school is a block away, as is a strip mall with daycare, hair salon, and convenience store. Moments away from 50 street, with larger malls and shops close by. House equipped with Christmas lights from home builder along with pot lighting. (id:39198)
Property Details
Interior
Features
Main level Floor
Living room
Dining room
Kitchen
Other
Exterior
Parking
Garage spaces 2
Garage type See Remarks
Other parking spaces 0
Total parking spaces 2
Property History
 8
8
