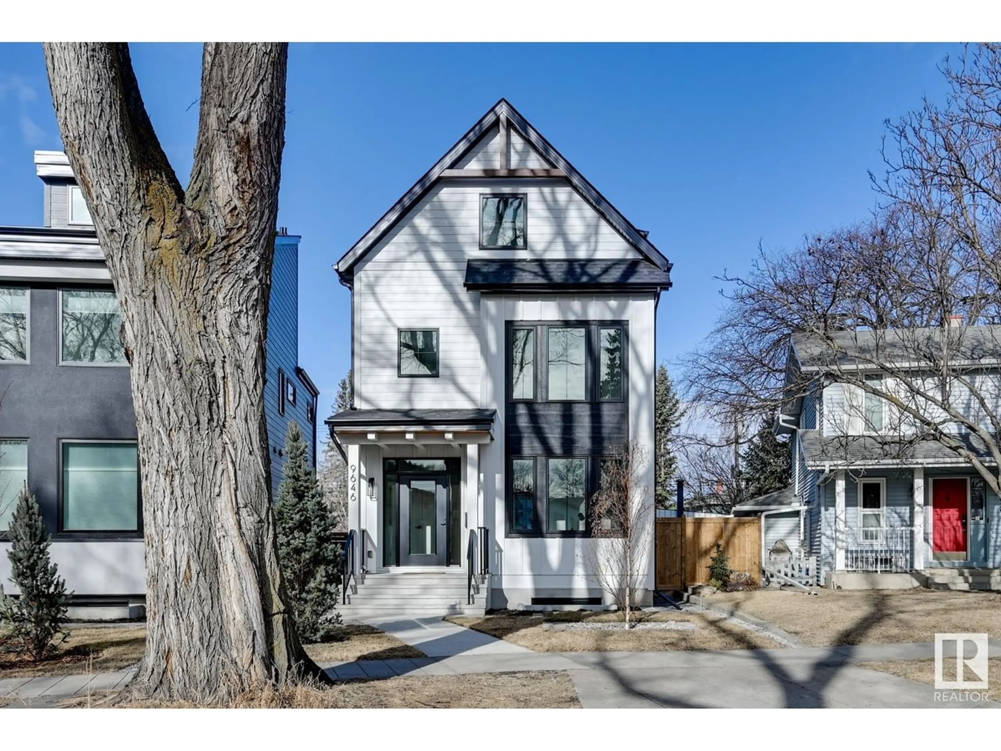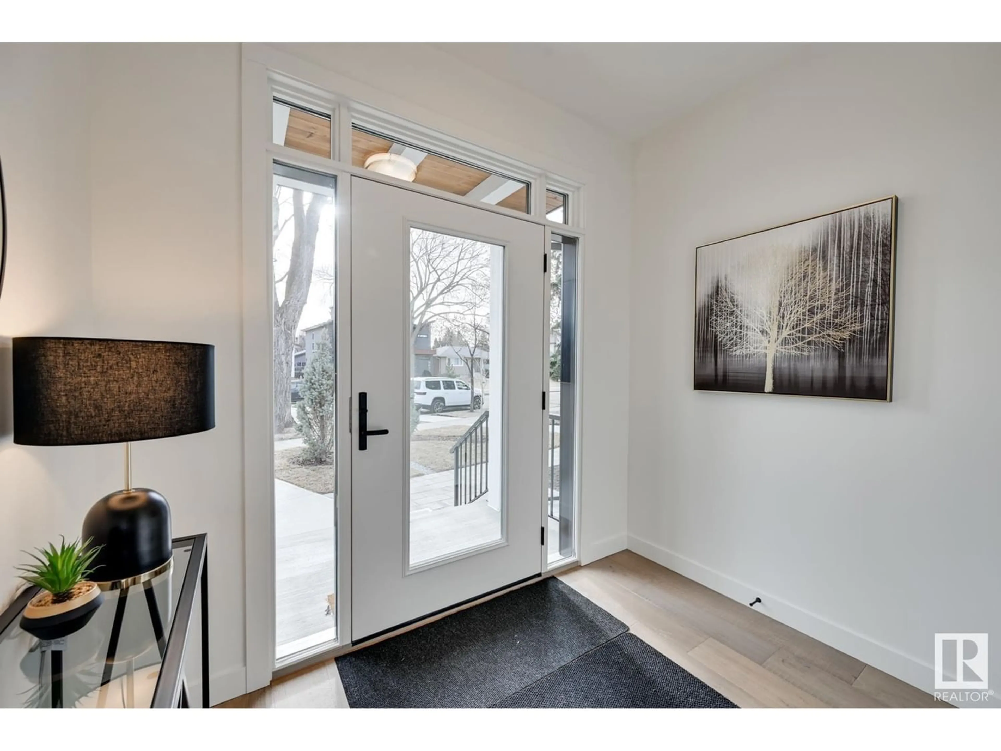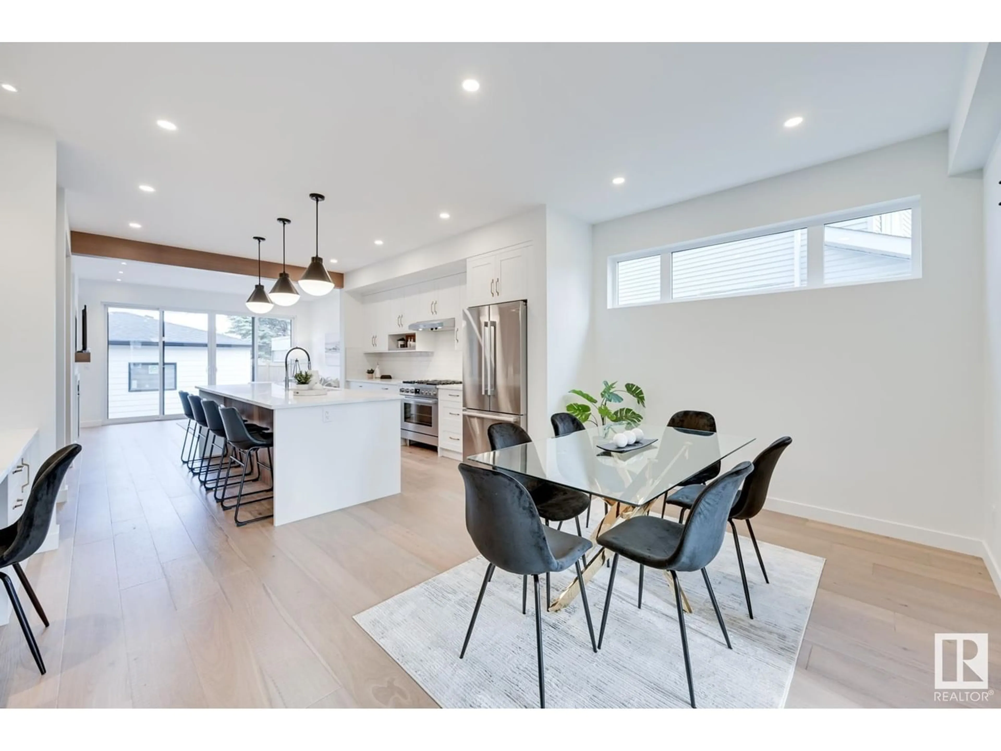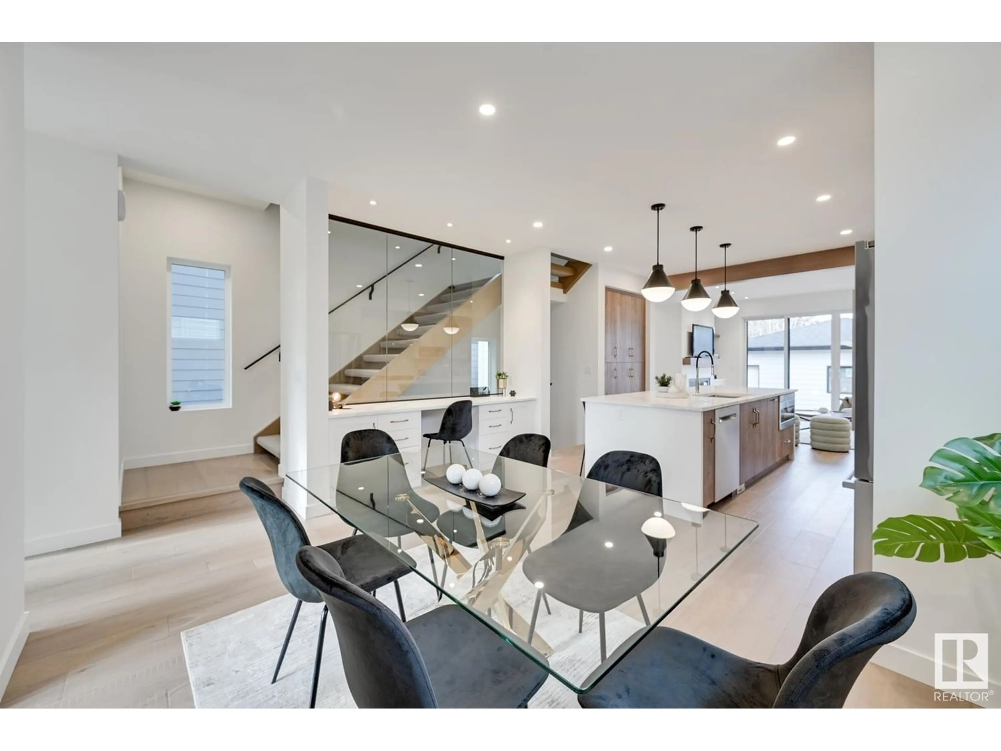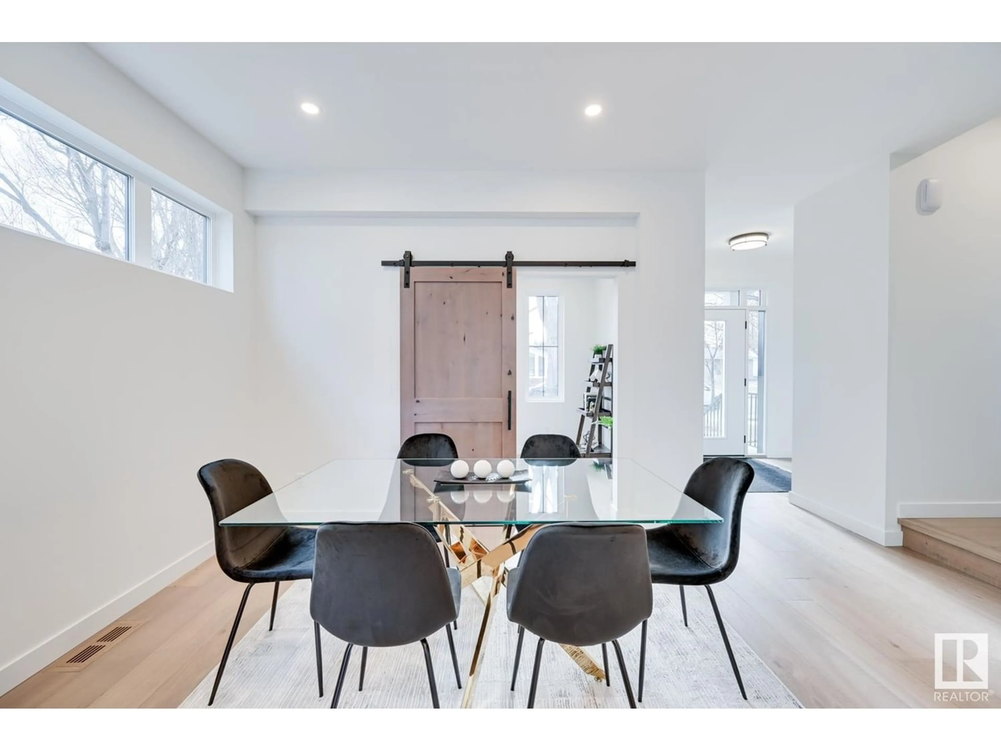9646 83 ST NW, Edmonton, Alberta T6C3A2
Contact us about this property
Highlights
Estimated ValueThis is the price Wahi expects this property to sell for.
The calculation is powered by our Instant Home Value Estimate, which uses current market and property price trends to estimate your home’s value with a 90% accuracy rate.Not available
Price/Sqft$438/sqft
Est. Mortgage$4,505/mo
Tax Amount ()-
Days On Market255 days
Description
Brand new full-size infill in with Edmonton downtown Skyline views! Enjoy the river valley trail system a block away a with a short commute to downtown. This home comes equipped with landscaping, deck, fence, and A/C! Open riser staircase with glass railing, front den/flex space with an open plan that includes a stunning kitchen with an over-sized island, pantry for extra storage. At the back of the home is a lovely living room with a fireplace and sliding patio doors to enjoy the sun out on your deck, plus 2 pce bath and mudroom. Head up to the 2nd floor with 3 bedrooms, including a primary suite with a tiled shower and dual sinks with WIC. Upper floor laundry and full bath. Loft living has the best view to be desired overlooking our Edmonton Skyline. Nothing in this home was missed even the basement is finished with a 4th bedroom, full bath and another living space. So much room for your whole family to live and enjoy. Get ready to move in! (id:39198)
Property Details
Interior
Features
Basement Floor
Family room
3.9 m x 8.5 mBedroom 4
3.73 m x 3.09 m
