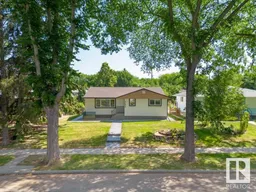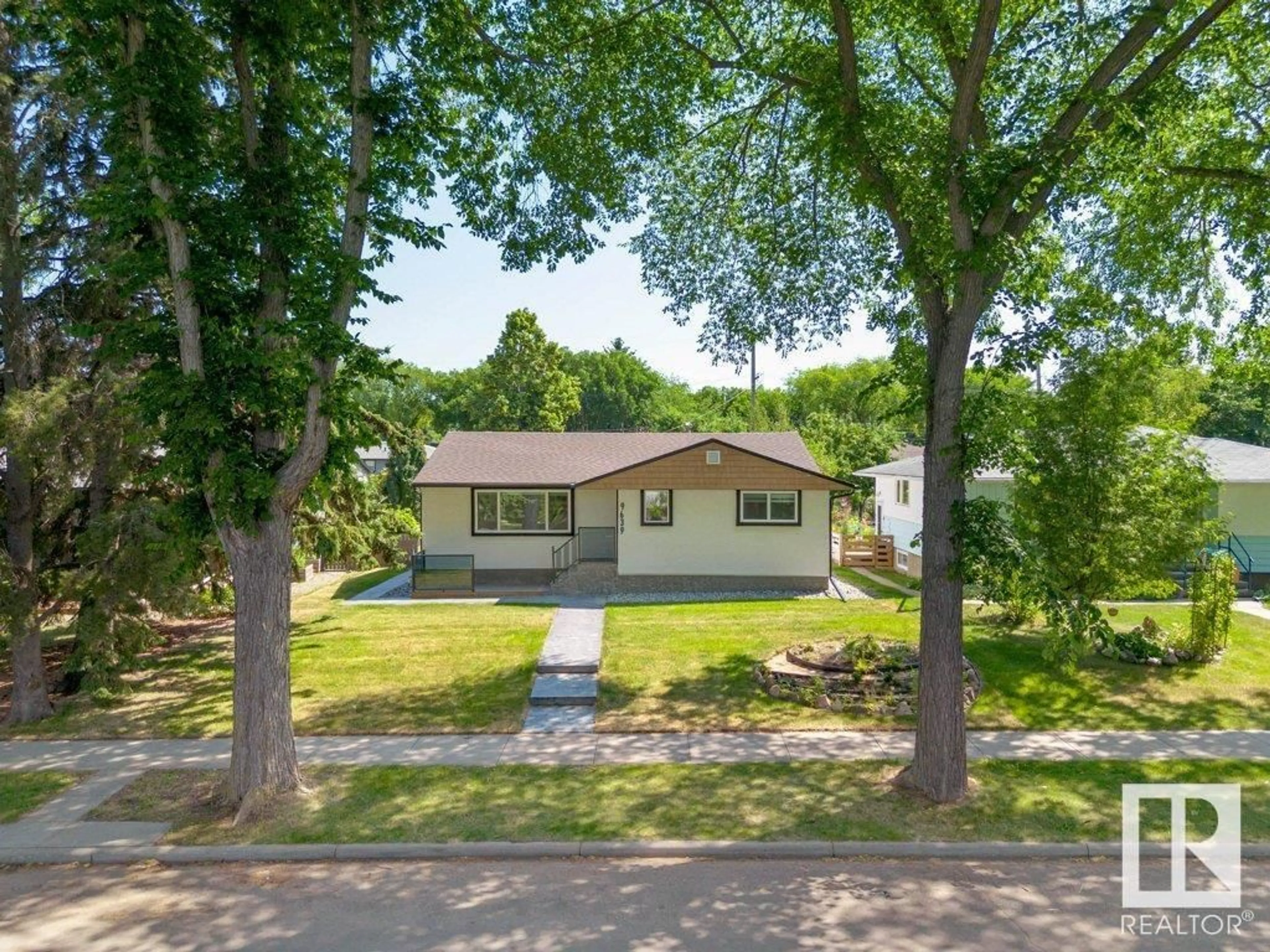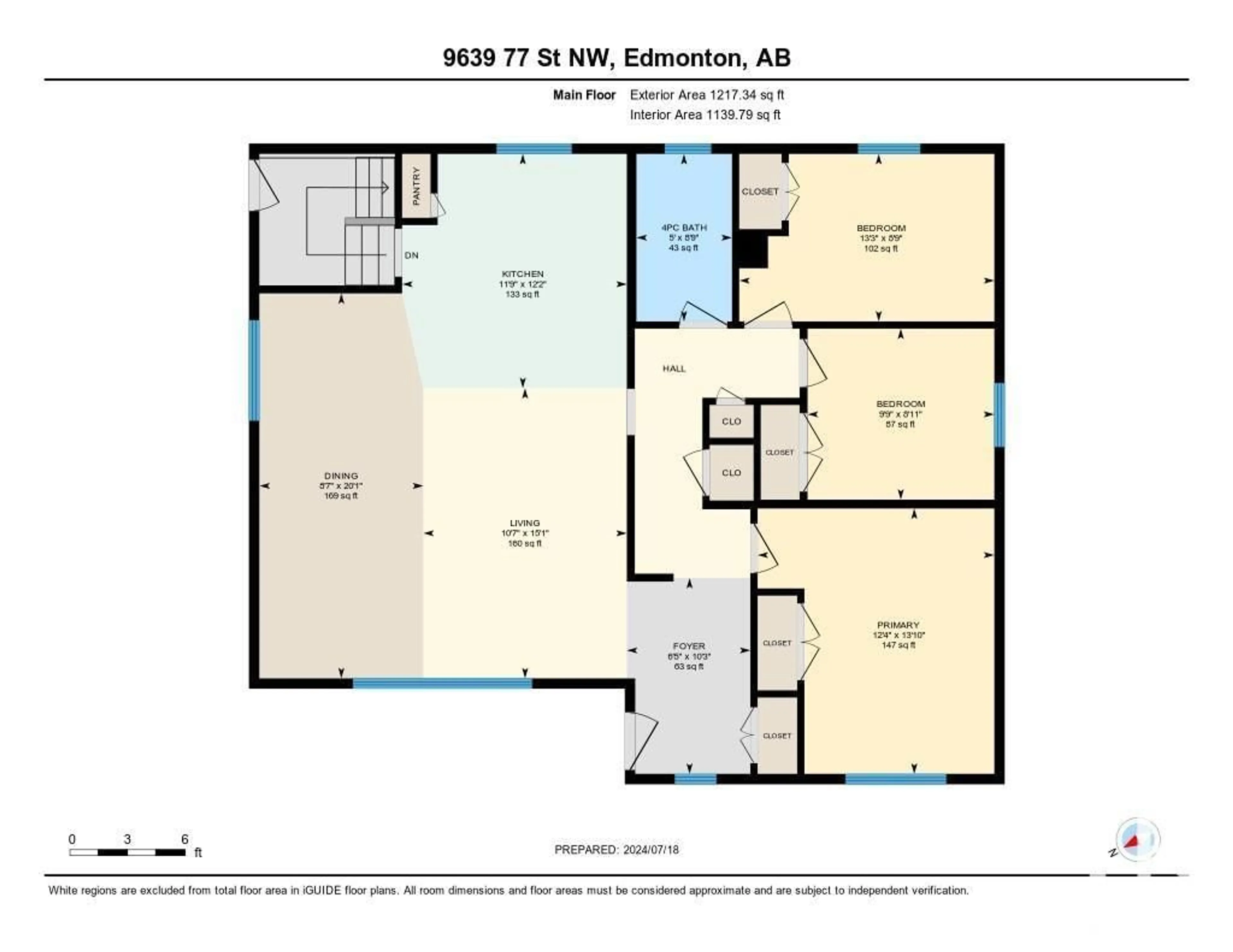9639 77 ST NW, Edmonton, Alberta T6C2M8
Contact us about this property
Highlights
Estimated ValueThis is the price Wahi expects this property to sell for.
The calculation is powered by our Instant Home Value Estimate, which uses current market and property price trends to estimate your home’s value with a 90% accuracy rate.Not available
Price/Sqft$554/sqft
Days On Market10 days
Est. Mortgage$2,899/mth
Tax Amount ()-
Description
***HOLYROOD GEM*** FULLY RENOVATED 1217sqft bungalow on a large 55 x 128 lot. This home has been extensively overhauled, the house has been opened up to create a modern style living space and allow for a BRAND NEW KITCHEN with HIGH END APPLIANCES. The main floor now offers all NEW LUXURY VINYL PLANK FLOORING, TRIPLE PANE WINDOWS AND NEW BLINDS, NEW LIGHTING, A FULLY RENOVATED BATHROOM WITH HEATED FLOORS and 3 good size bedrooms. The basement has also been opened up to create a massive living area with 2 LARGE BEDROOMS W/EGRESS WINDOWS, AN EXTENDED FULL WASHROOM WITH HEATED FLOORS AND GLASS SHOWER, A BEAUTIFUL LAUNDRY ROOM WITH HEATED FLOORS AND STORAGE, A BAR AREA WITH BEVERAGE COOLER and all NEW CARPET. This home also has NEWER SHINGLES, FURNACE, HOT WATER, BRAND NEW PANEL WITH UPGRADED ELECTRICAL, BRAND NEW OVERSIZED DOUBLE GARAGE and NEW STUCCO all of this located on an AMAZING TREE LINED STREET close to great schools, the LRT and proximity to downtown. (id:39198)
Property Details
Interior
Features
Basement Floor
Bedroom 4
4.52 m x 2.74 mBedroom 5
3.26 m x 4.1 mRecreation room
7.06 m x 7.16 mLaundry room
3.58 m x 2.41 mProperty History
 61
61

