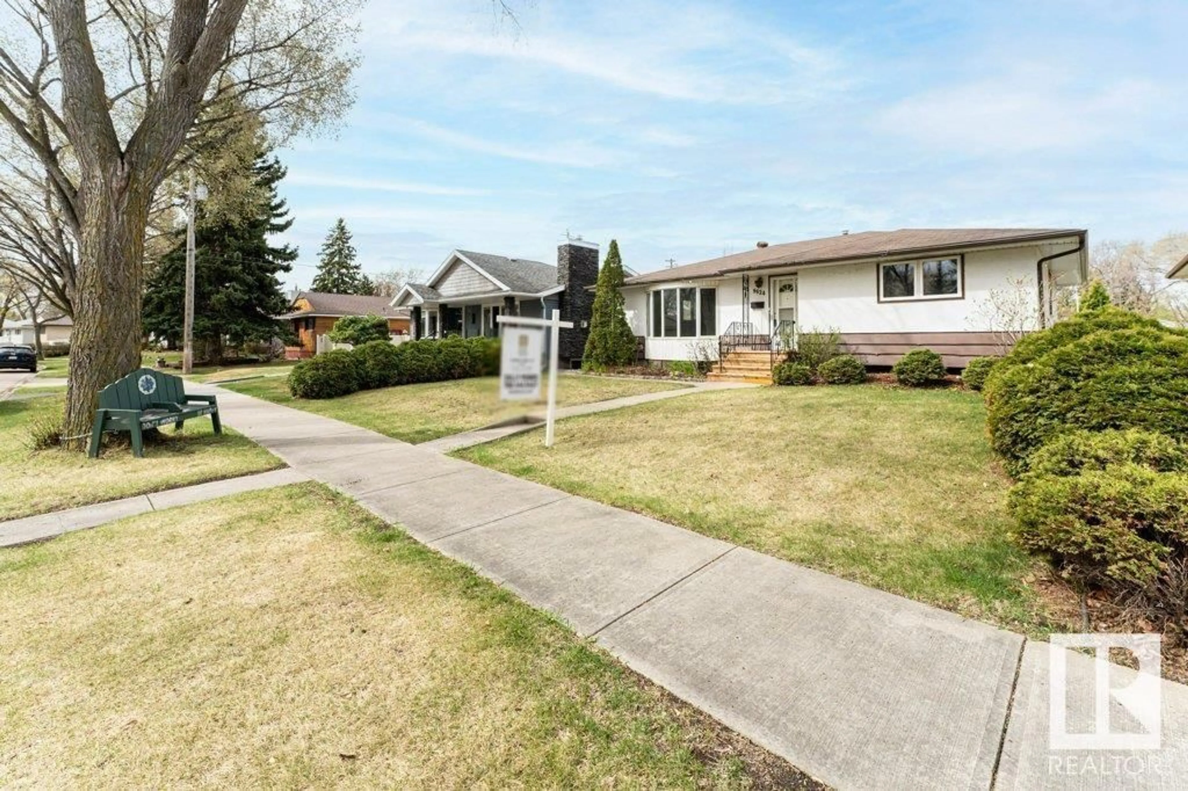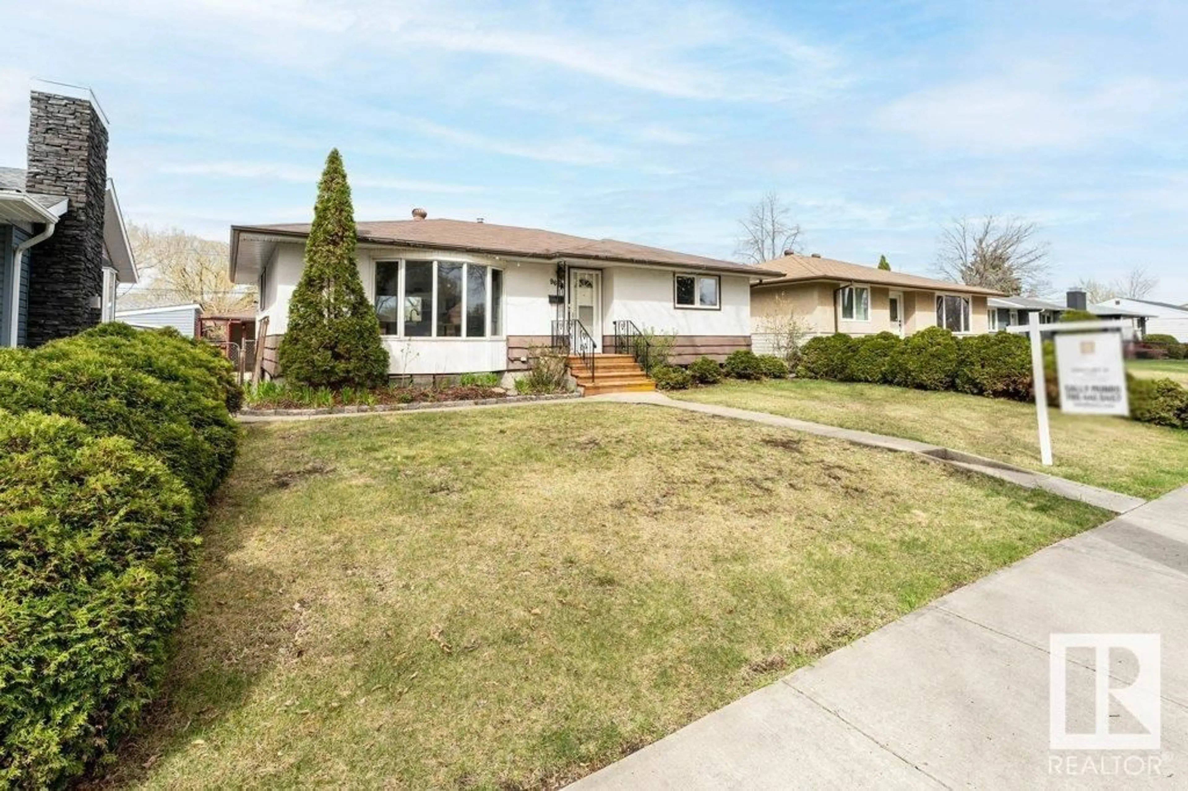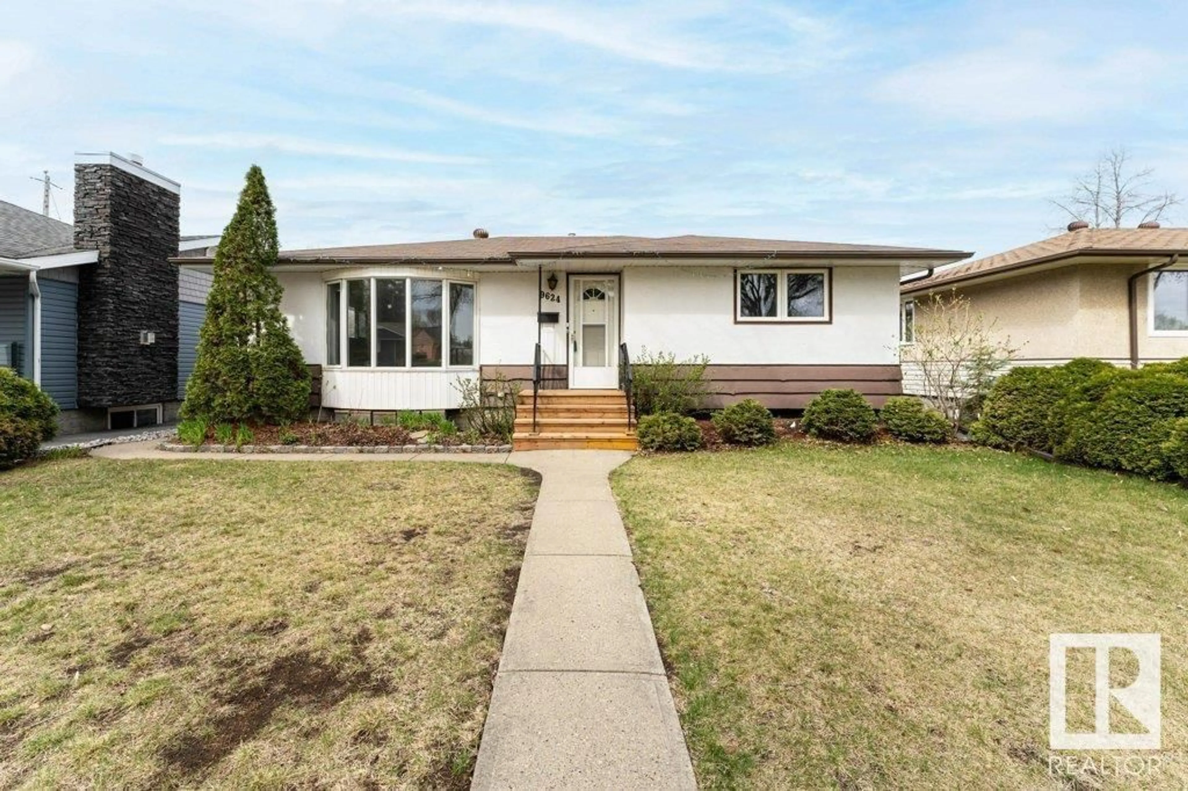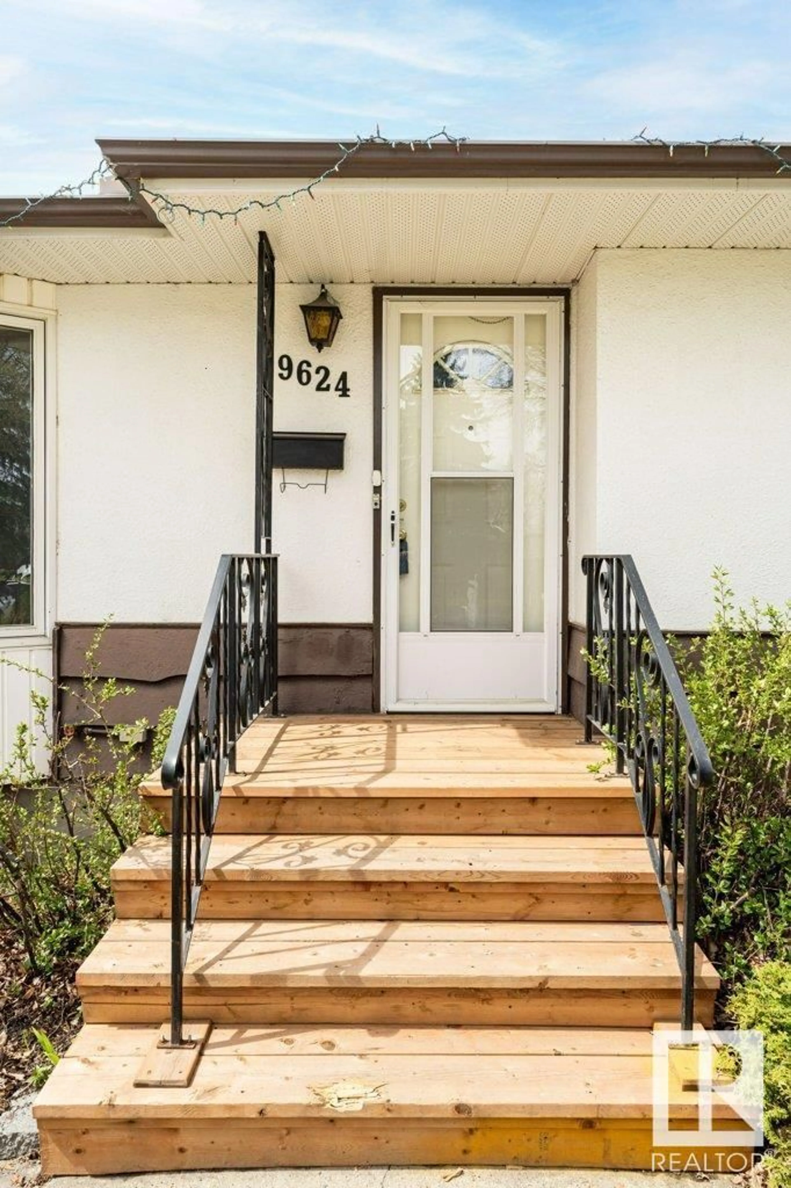9624 76 ST NW, Edmonton, Alberta T6C2K9
Contact us about this property
Highlights
Estimated ValueThis is the price Wahi expects this property to sell for.
The calculation is powered by our Instant Home Value Estimate, which uses current market and property price trends to estimate your home’s value with a 90% accuracy rate.Not available
Price/Sqft$410/sqft
Est. Mortgage$2,056/mo
Tax Amount ()-
Days On Market178 days
Description
Centrally located in the heart of Holyrood, this charming 1091 sq ft bungalow offers a family-friendly living environment on a picturesque tree-lined street. Featuring 3 bedrooms on the main level and 1 in the basement, along with two full bathrooms, this home boasts a beautifully renovated island kitchen and laminate flooring throughout the open floor plan. Enjoy the convenience of a newer roof, windows, furnace, and HWT. Potential for an income suite is available, along with a double garage, parking for 5 vehicles, and an optional RV parking pad. The property is a gardener's paradise, complete with mature landscaping, a garden plot, covered patio, deck, and greenhouse. Just 10 minutes from downtown, residents can easily walk to the future Holyrood LRT station. Nearby amenities include great schools, parks, the river valley, and recreation centers, making this home an ideal choice for families seeking a comfortable and convenient lifestyle. (id:39198)
Property Details
Interior
Features
Lower level Floor
Bedroom 4
4.07 m x 3.85 mOffice
4.02 m x 7 mRecreation room
4.07 m x 7.53 m



