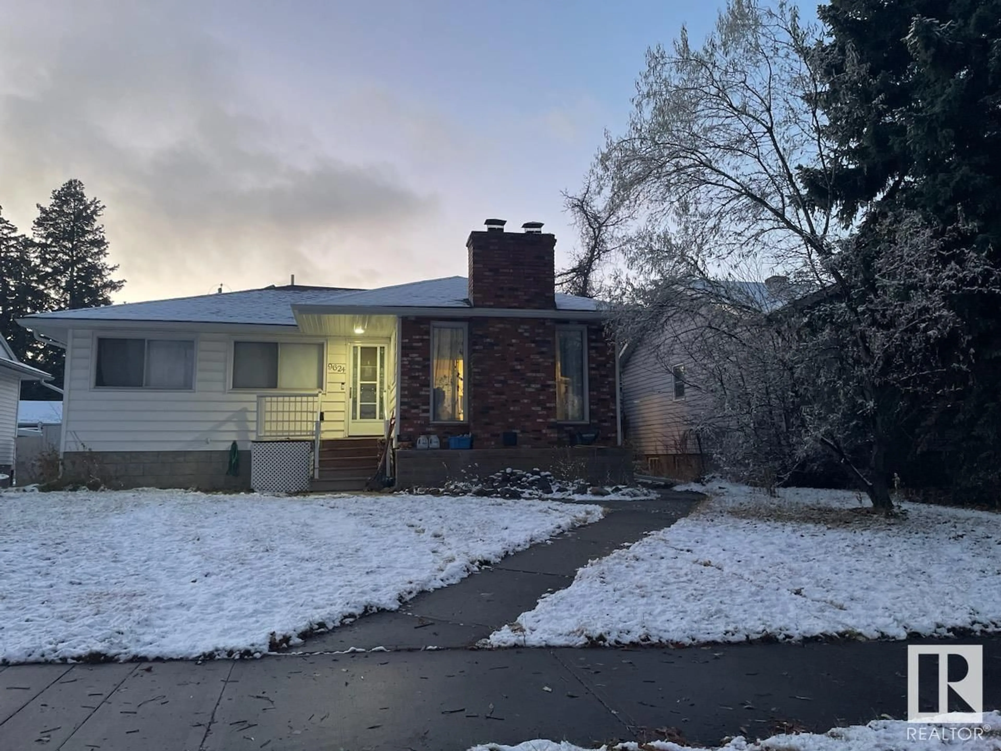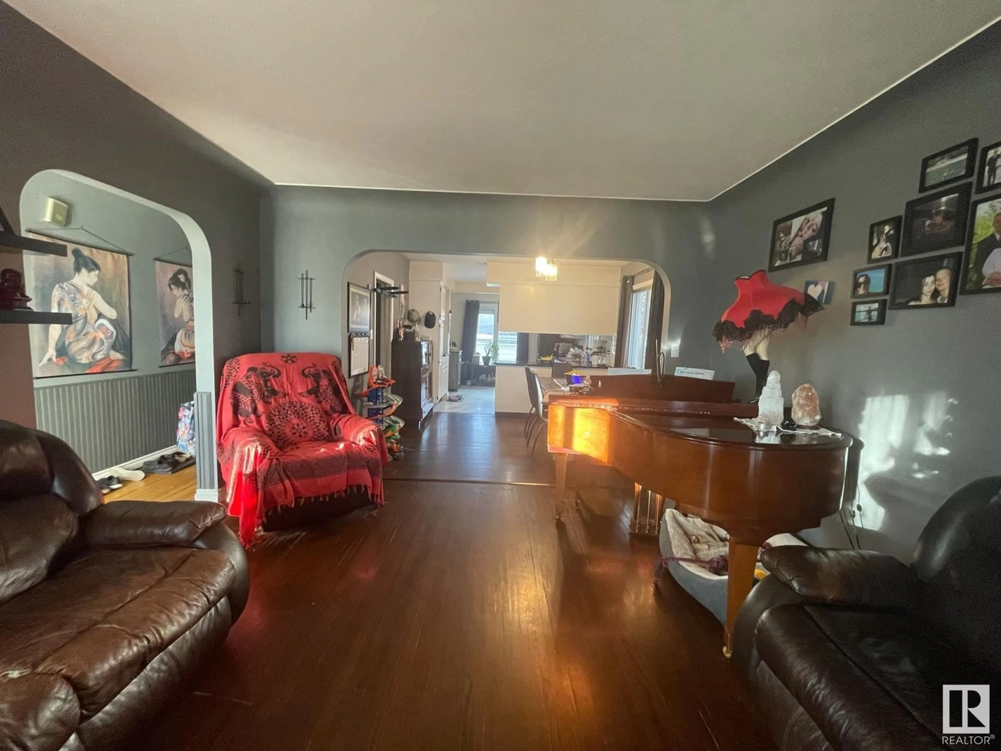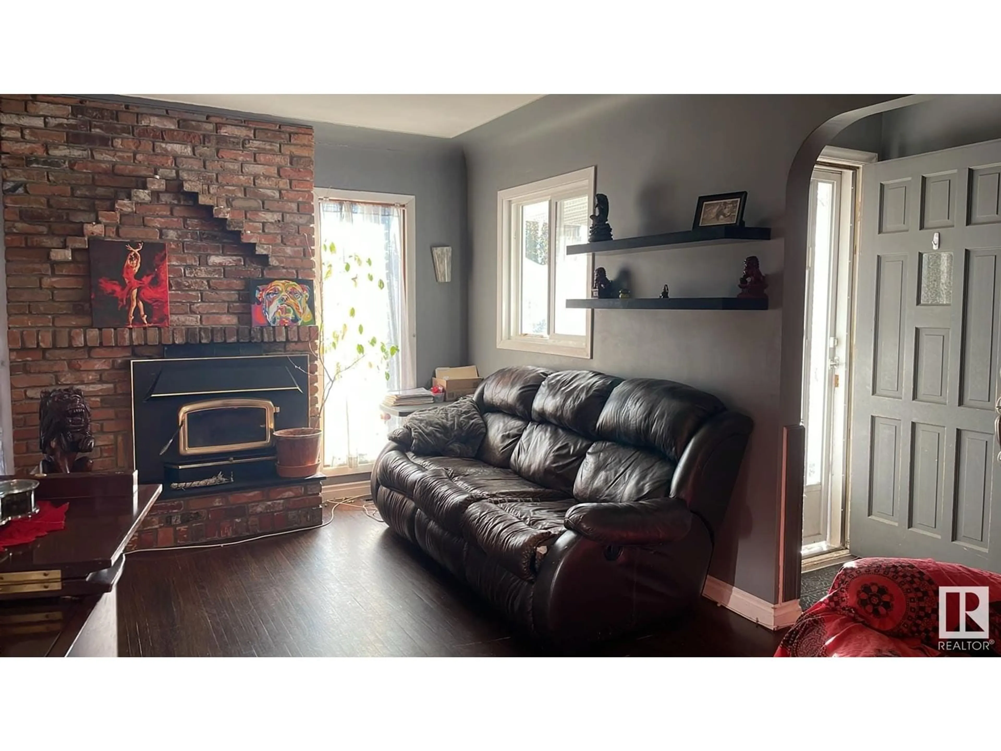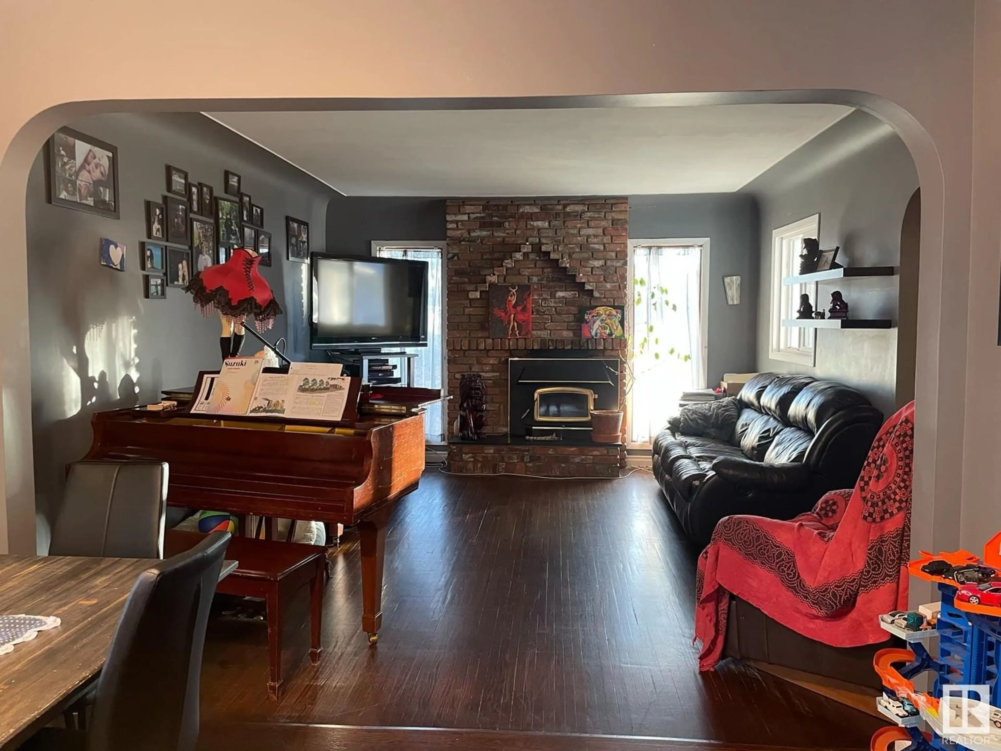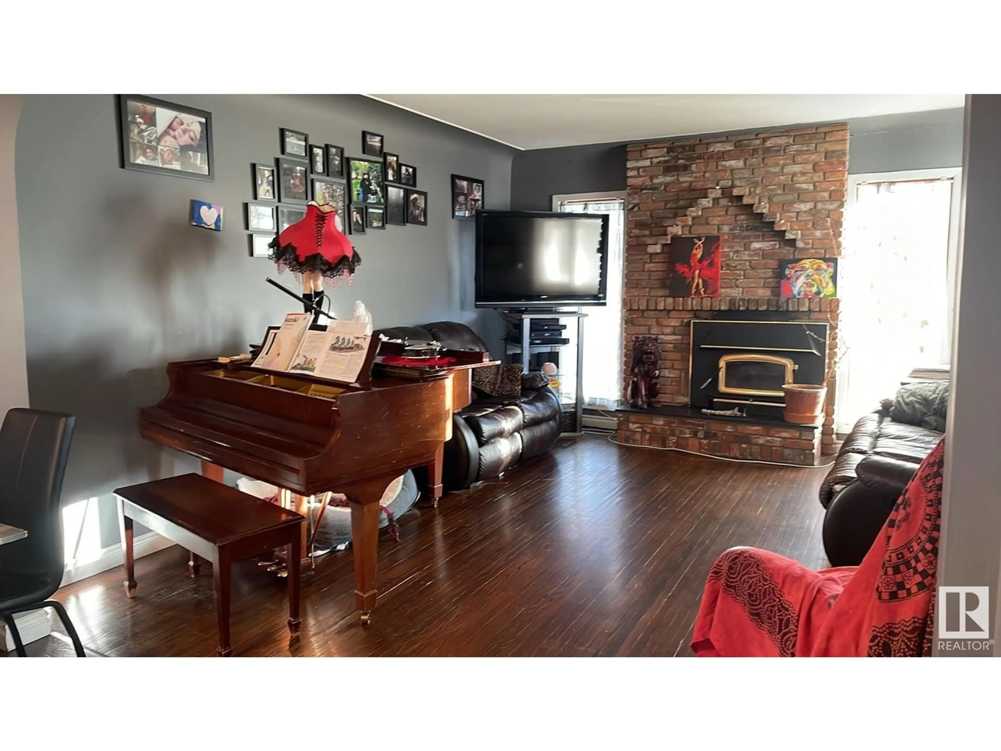9624 75A ST NW, Edmonton, Alberta T6C2J3
Contact us about this property
Highlights
Estimated ValueThis is the price Wahi expects this property to sell for.
The calculation is powered by our Instant Home Value Estimate, which uses current market and property price trends to estimate your home’s value with a 90% accuracy rate.Not available
Price/Sqft$414/sqft
Est. Mortgage$1,975/mo
Tax Amount ()-
Days On Market37 days
Description
Holyrood bungalow located on a quiet mature tree lined street with wonderful neighbors and community. This 1100+ sq' 3 bedroom, 2 bathroom home has a bright and updated kitchen with 3 appliances, ample storage, counter space and room for a breakfast nook with access to a rear deck with Patio door. The west facing living room is complete with wood burning fireplace and a new window for added light and the feeling of openness to the front approach to the exterior door. This home is well cared for and has a updated hot water on demand unit and ultra hi efficient furnace. Fenced and gated yard with 20'x'24 detached garage and potential R.V parking off the driveway. Don't miss out moving to this well established and agreeable street that is ultra convenient for your daily commute. (id:39198)
Property Details
Interior
Features
Basement Floor
Recreation room
3.2 m x 3.6 mWorkshop
3.7 m x 3.3 mGames room
5.9 m x 3 mExterior
Parking
Garage spaces 4
Garage type Detached Garage
Other parking spaces 0
Total parking spaces 4

