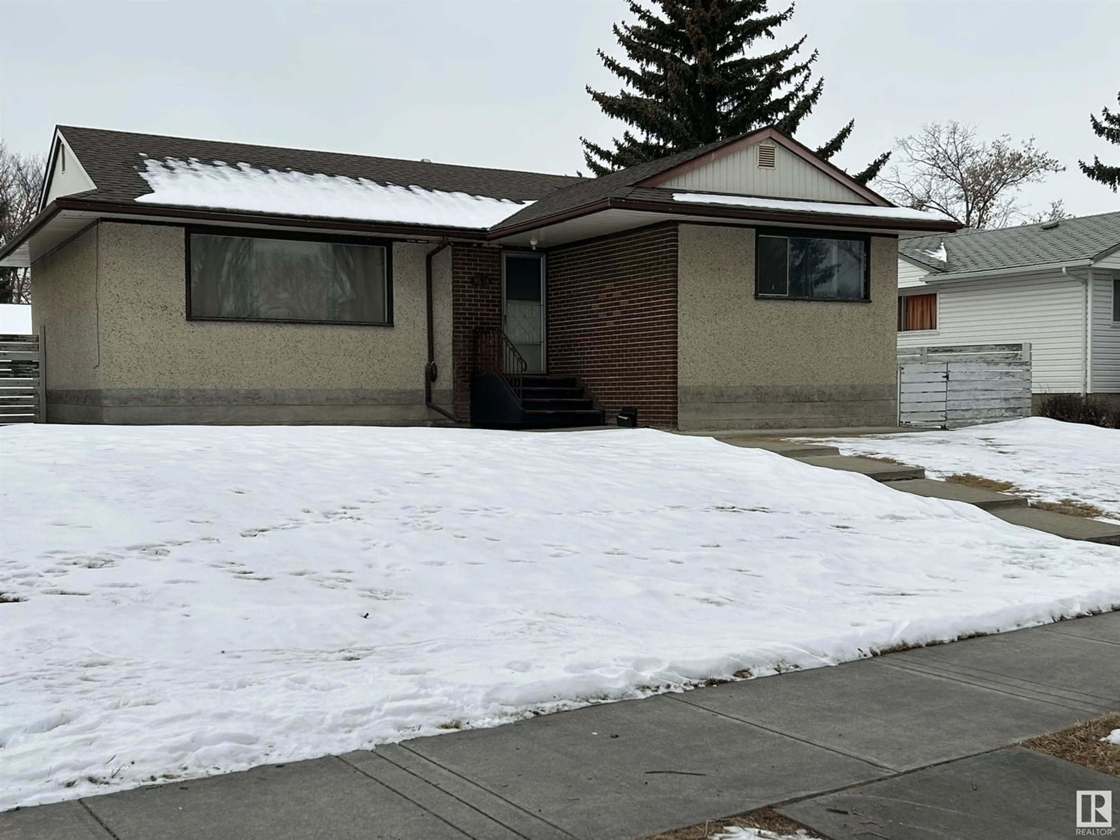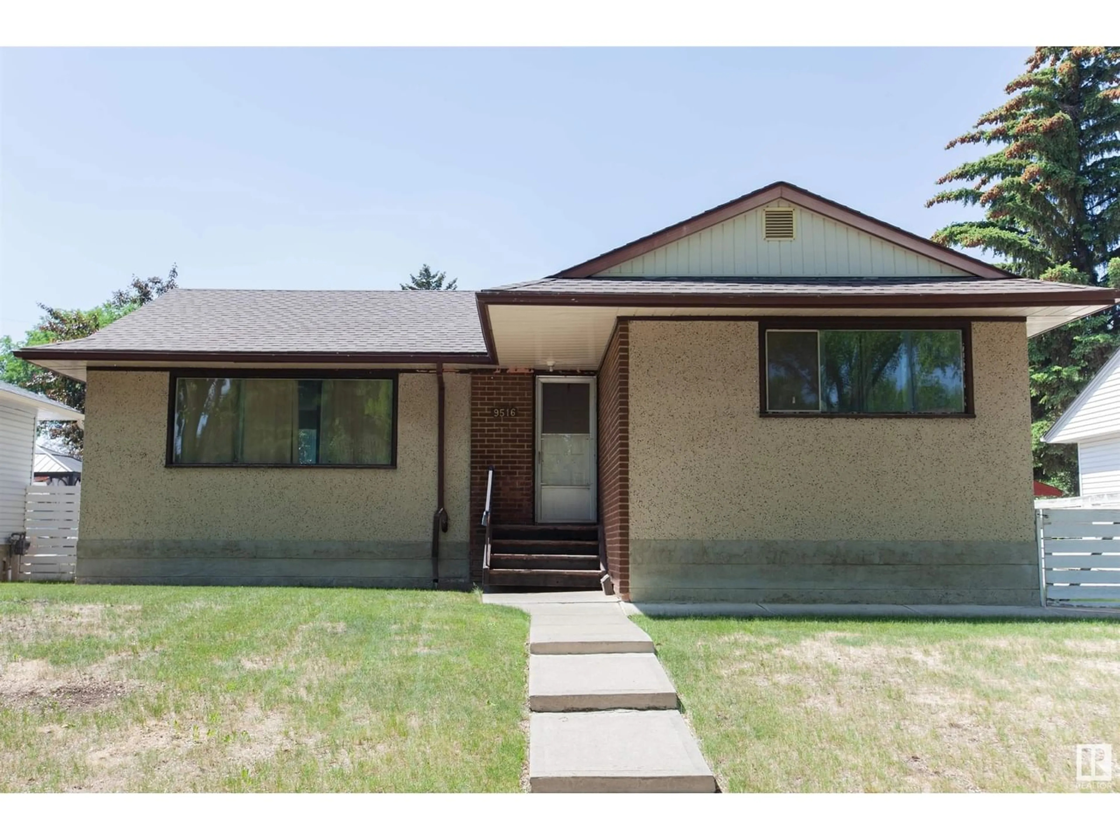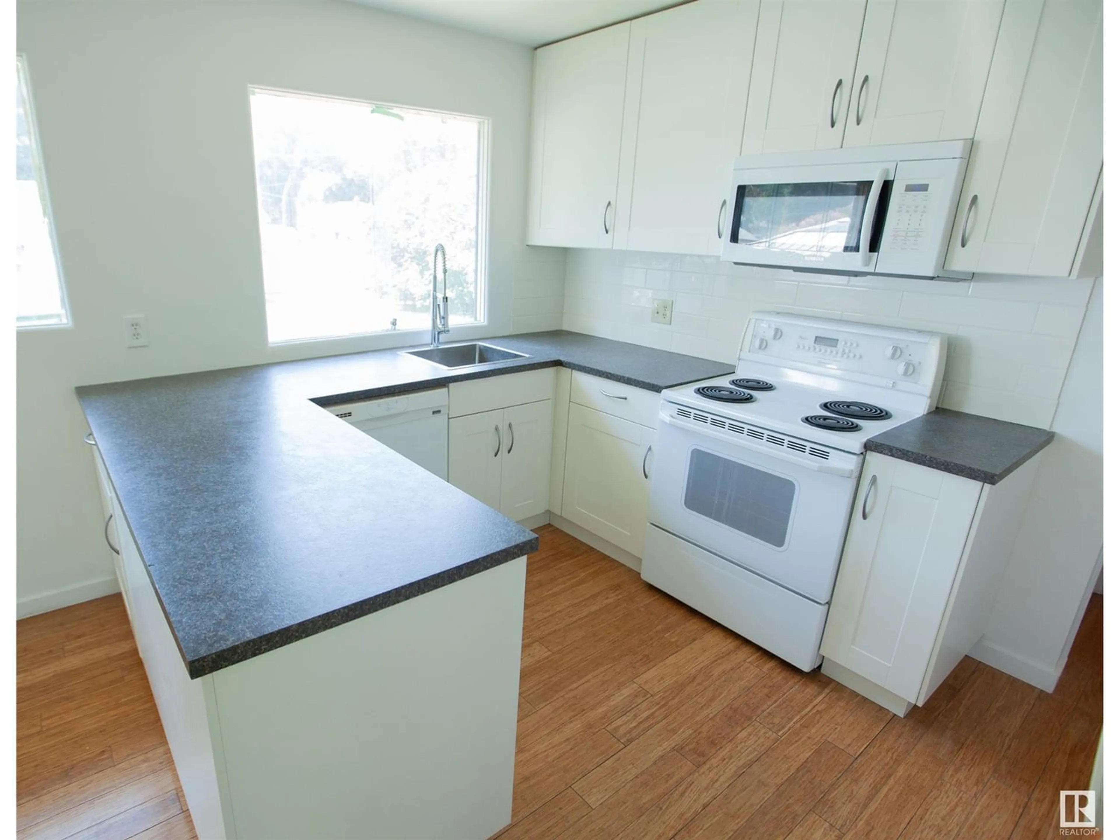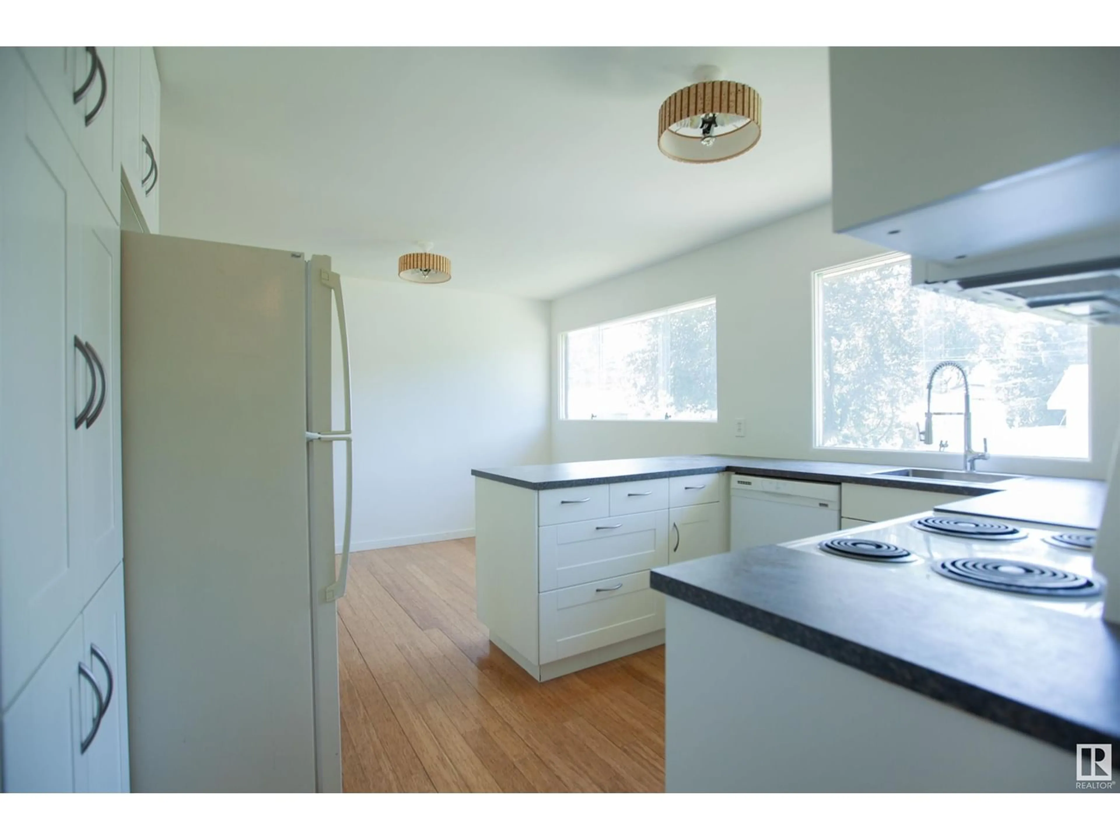9516 76 ST NW, Edmonton, Alberta T6C2K9
Contact us about this property
Highlights
Estimated ValueThis is the price Wahi expects this property to sell for.
The calculation is powered by our Instant Home Value Estimate, which uses current market and property price trends to estimate your home’s value with a 90% accuracy rate.Not available
Price/Sqft$395/sqft
Est. Mortgage$1,868/mo
Tax Amount ()-
Days On Market298 days
Description
Quiet Holyrood location 16.4 frontage / 745m2 total. This is an Easy Fixer-Upper with great future prospects due to its lot size. It comes with some updates, newer double garage, double parking pad and large concrete patio in a huge west-facing back yard. The 3 bedroom main floor also offers a large living room and a dinning area. The semi-finished full basement includes a work room, a utility room, a den, and a large recreation room, plus a reading nook! Close to excellent schools, shopping and public transit. If you have some finishing skills this is the perfect home for your ambitious young family. (id:39198)
Property Details
Interior
Features
Basement Floor
Family room
Exterior
Parking
Garage spaces 4
Garage type -
Other parking spaces 0
Total parking spaces 4





