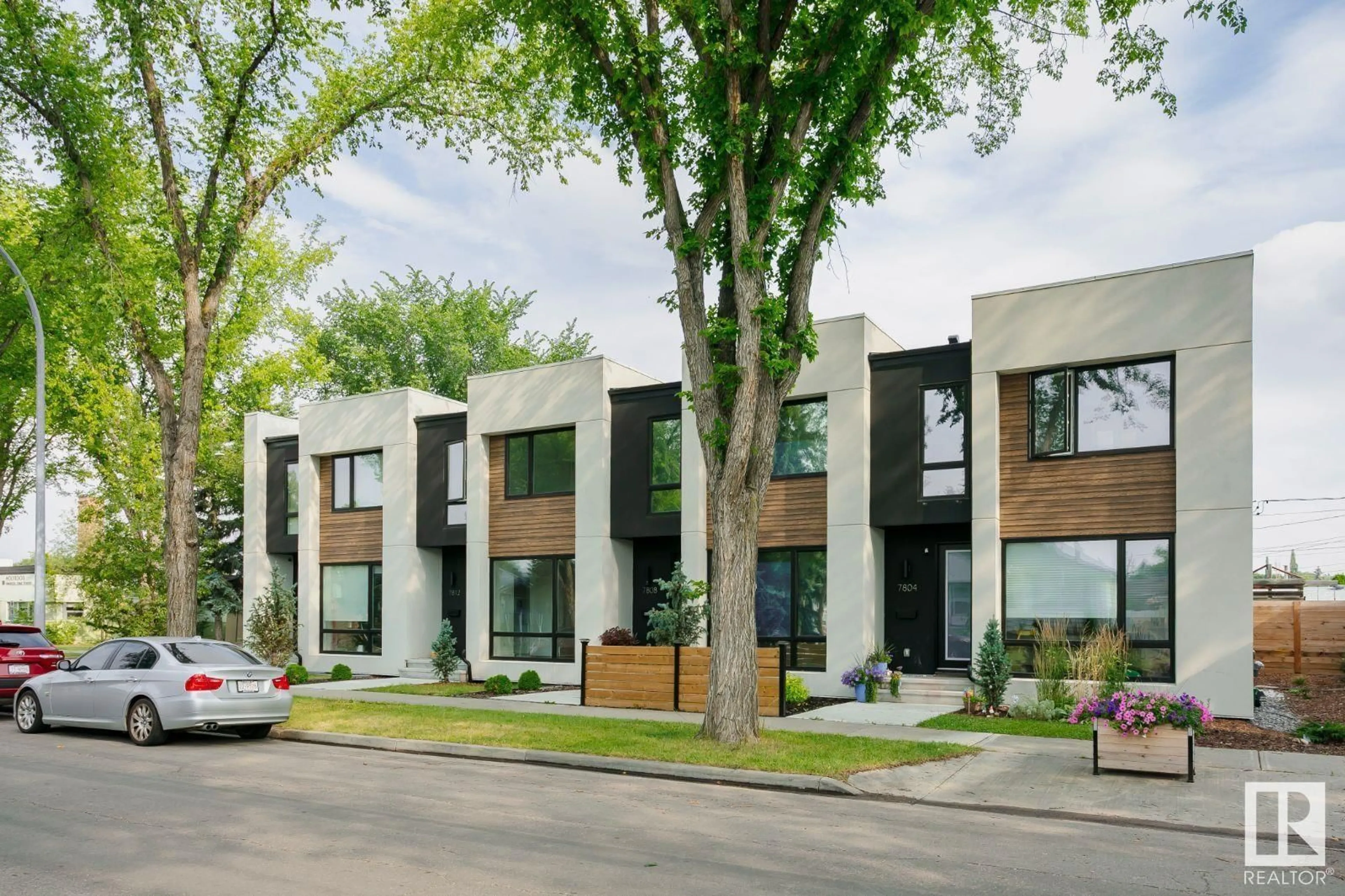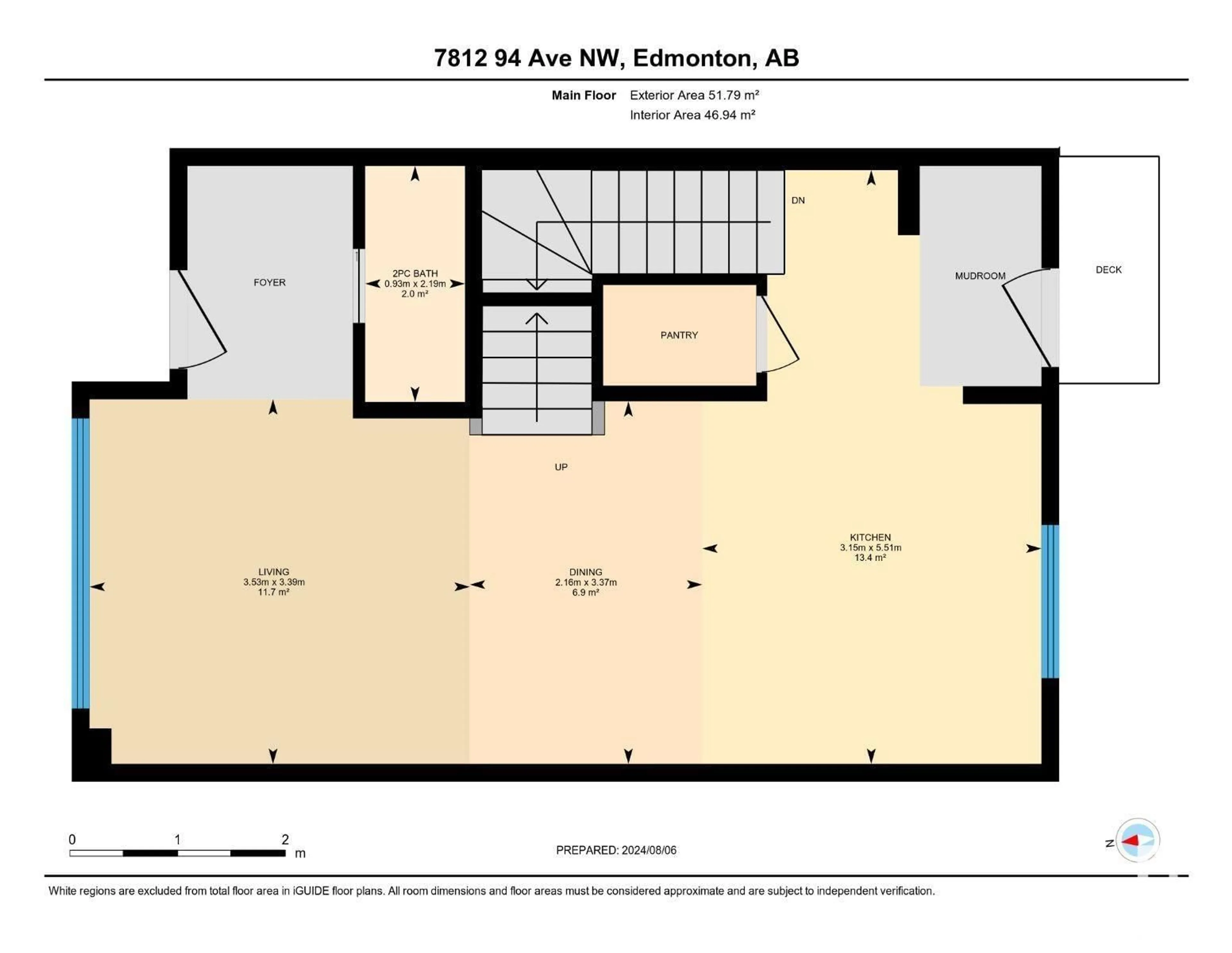7812 94 AV NW, Edmonton, Alberta T6C1W3
Contact us about this property
Highlights
Estimated ValueThis is the price Wahi expects this property to sell for.
The calculation is powered by our Instant Home Value Estimate, which uses current market and property price trends to estimate your home’s value with a 90% accuracy rate.Not available
Price/Sqft$373/sqft
Est. Mortgage$1,825/mth
Maintenance fees$235/mth
Tax Amount ()-
Days On Market51 days
Description
Visit the Listing Brokerage (and/or listing REALTOR) website to obtain additional information. Welcome to 7812 94 Avenue, a stunning 2-Storey townhouse condo nestled in the heart of Edmonton's beloved Holyrood neighbourhood. Perfect LOCATION adjacent to Holyrood School. Great spacious floor plan, large living room + bathroom + kitchen + nook all of which opens to a beautiful fenced back patio area. Second floor features 3 bedrooms and 2 full bathrooms. Spacious Master Bedroom has large windows and beautifully designed ensuite bathroom. Basement includes laundry area and open unfinished space perfect for storage or future construction of additional finished living space. Single detached garage with additional tandem parking pad and ample street parking provides great parking options for the property. This home offers both charm and modern convenience with proximity to trendy shops and a vibrant community. (id:39198)
Property Details
Interior
Features
Main level Floor
Living room
3.39 m x 3.53 mDining room
3.37 m x 2.16 mKitchen
551 m x 3.15 mExterior
Parking
Garage spaces 2
Garage type Detached Garage
Other parking spaces 0
Total parking spaces 2
Condo Details
Inclusions
Property History
 51
51

