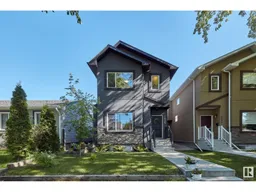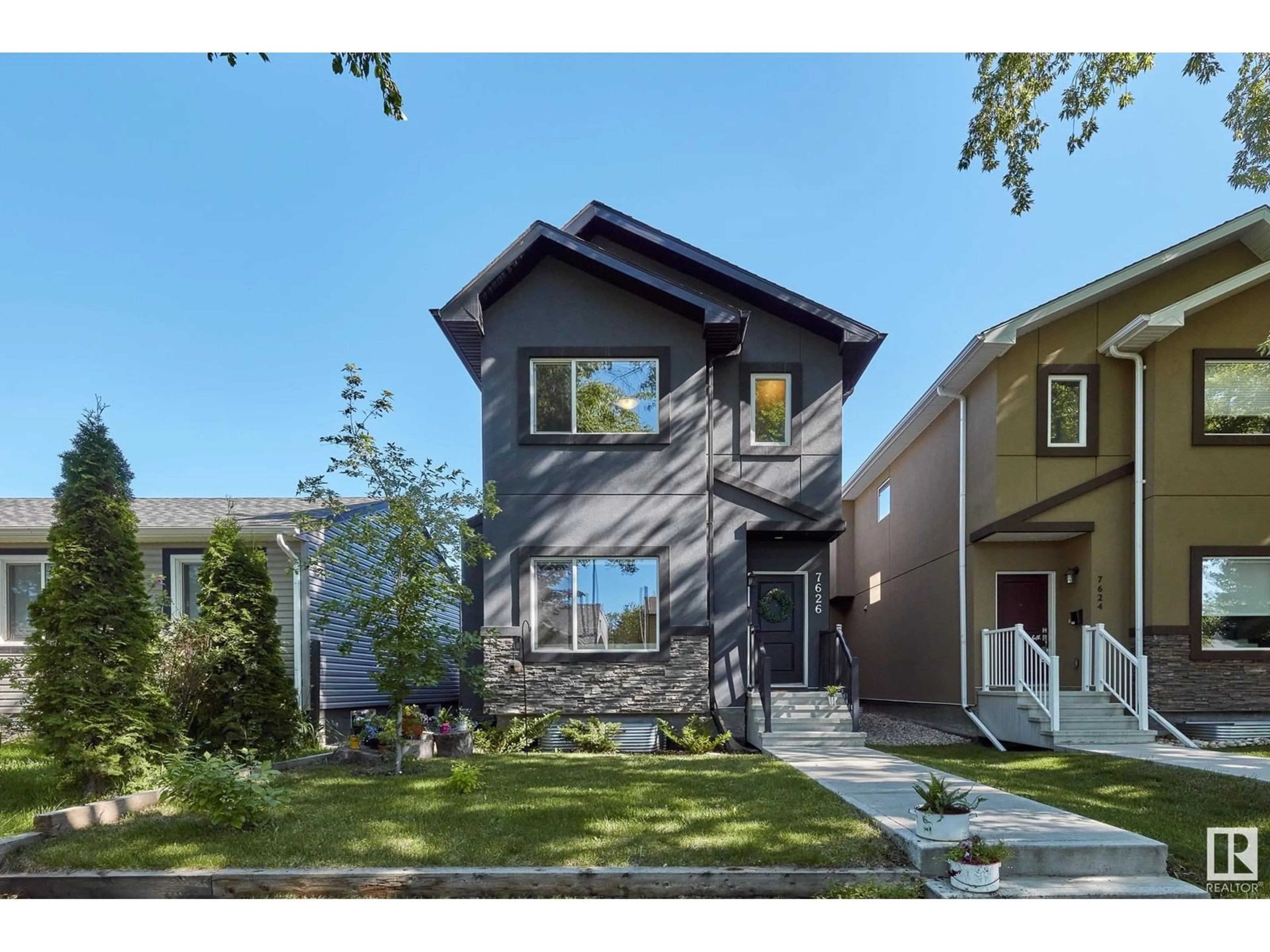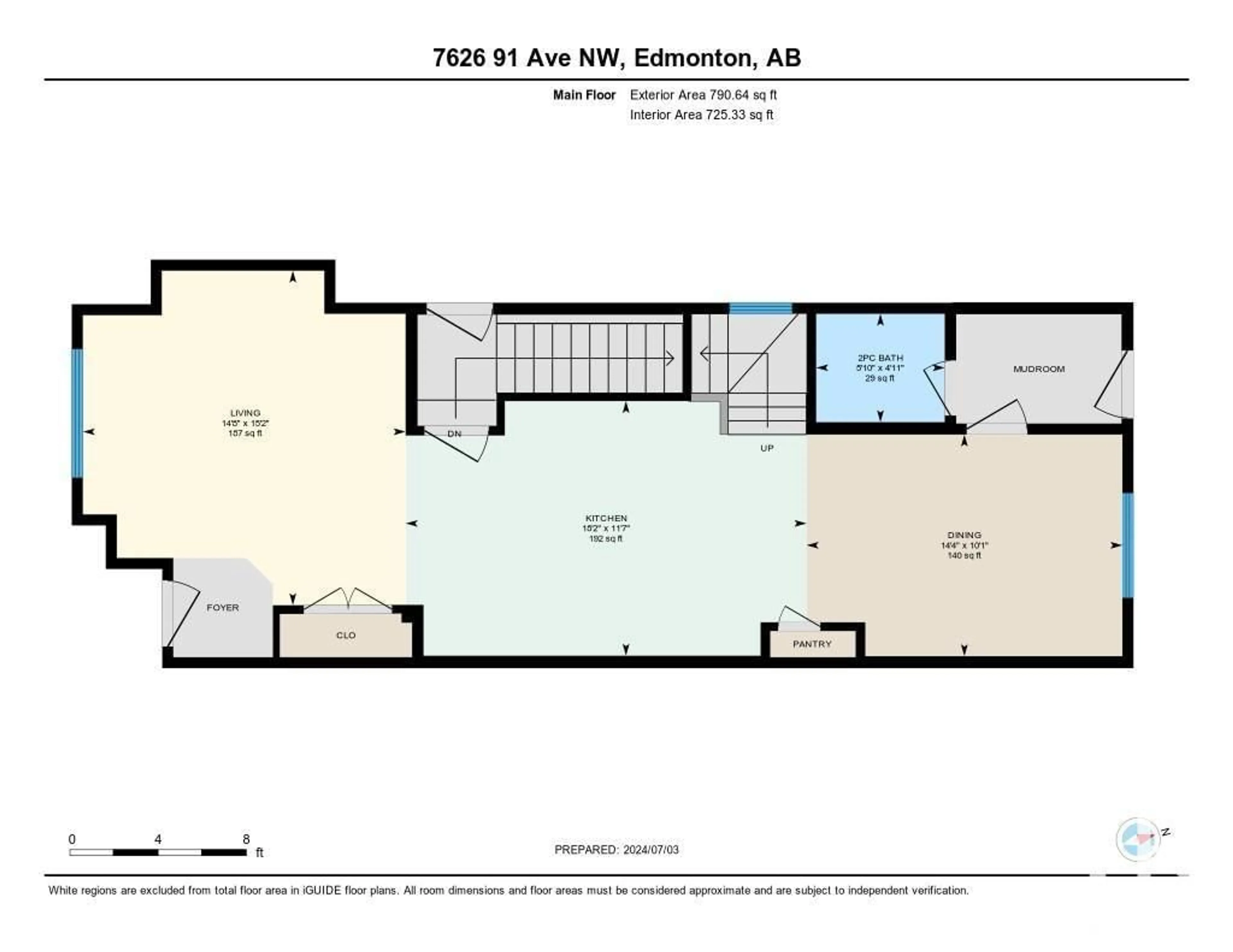7626 91 AV NW, Edmonton, Alberta T6C1P9
Contact us about this property
Highlights
Estimated ValueThis is the price Wahi expects this property to sell for.
The calculation is powered by our Instant Home Value Estimate, which uses current market and property price trends to estimate your home’s value with a 90% accuracy rate.Not available
Price/Sqft$350/sqft
Days On Market23 days
Est. Mortgage$2,426/mth
Tax Amount ()-
Description
This stunning newer infill home offers exceptional value on a peaceful, tree-lined street in sought after Holyrood. Step into a bright, open-concept living space w/ south-facing windows & entertainment wall w/ fireplace. The living room leads to a modern, spacious kitchen w/ stainless steel appliances, large island, & pantry that in turn flows onto the dining room overlooking a fenced & landscaped backyard. The main floor is complete with a mudroom w/ built-ins & powder room. Upstairs has 3 bedrooms, 2 full baths, & the laundry. The primary, with large windows overlooking the avenues urban canopy, has a walk-in closet & beautiful ensuite. A separate side entrance leads down to the basement, roughed in & primed for future development. The home also features a double garage & back deck. With a vibrant & inclusive community league, top-rated schools, swimming pool, & a new LRT stop all within walking distance, Holyrood is centrally located with quick access to U of A & downtown. Great value, don't miss out! (id:39198)
Property Details
Interior
Features
Upper Level Floor
Bedroom 3
3.11 m x 3.05 mBedroom 2
3.89 m x 2.93 mPrimary Bedroom
4.5 m x 3.4 mProperty History
 33
33

