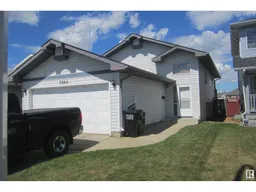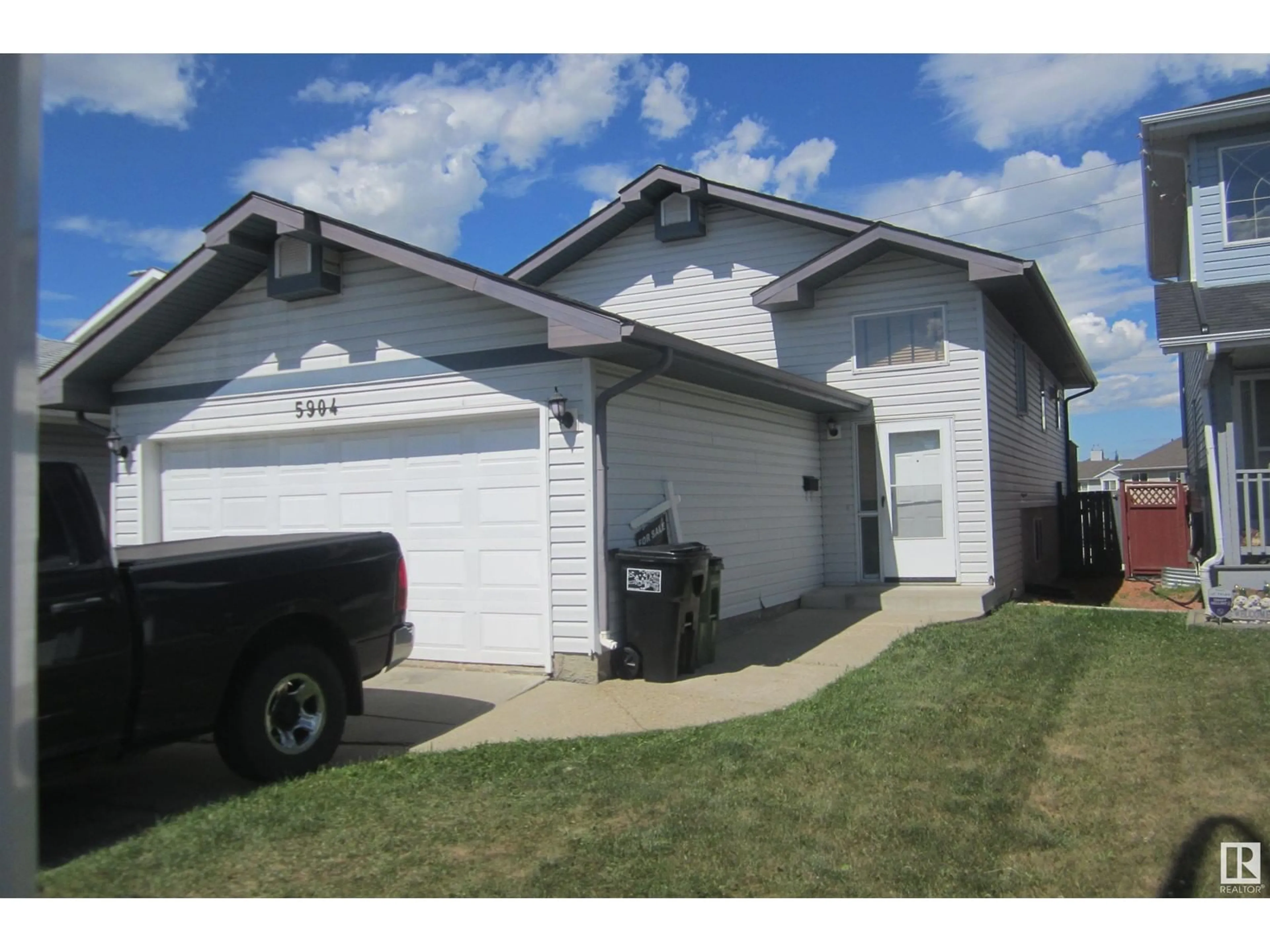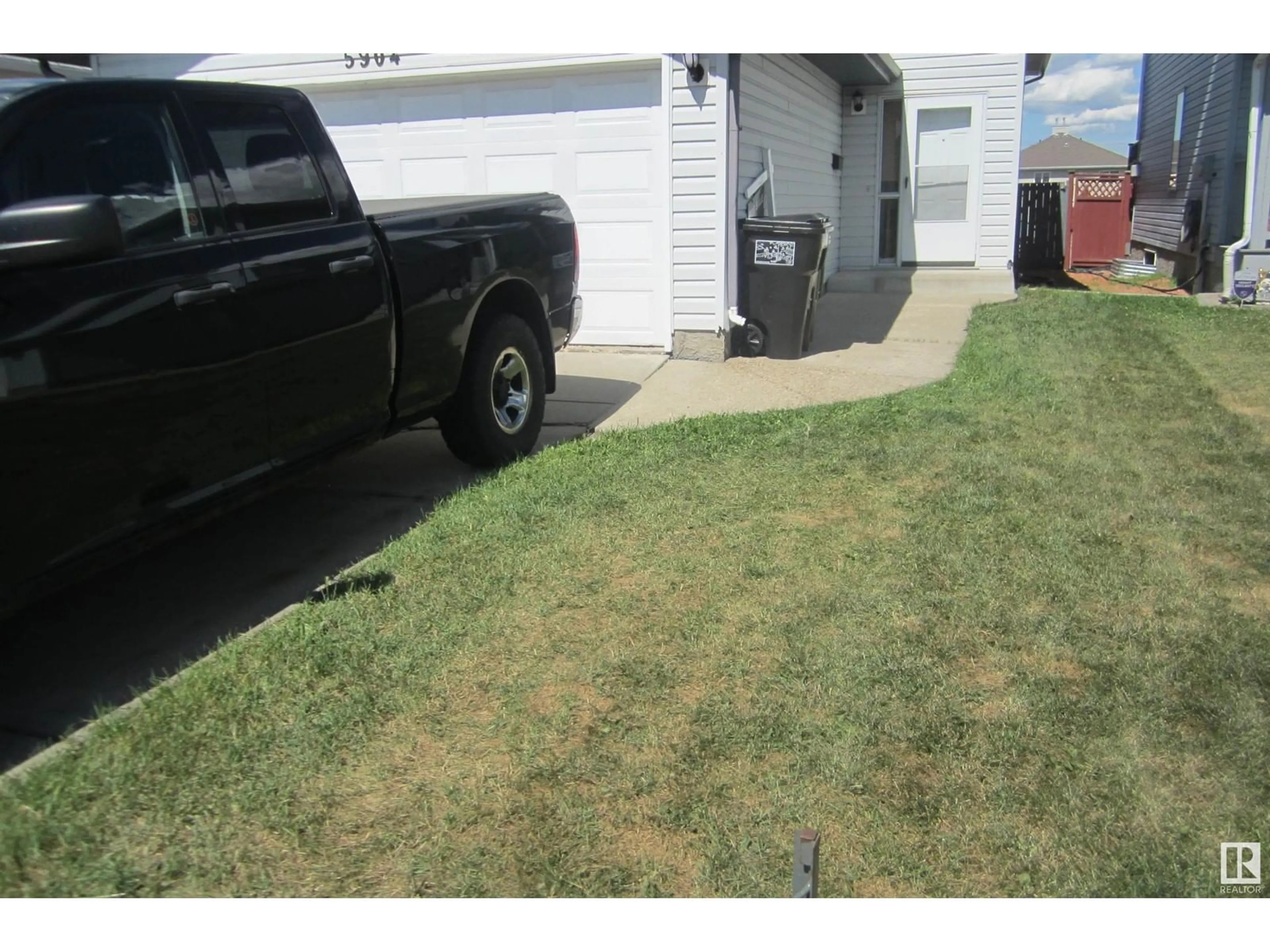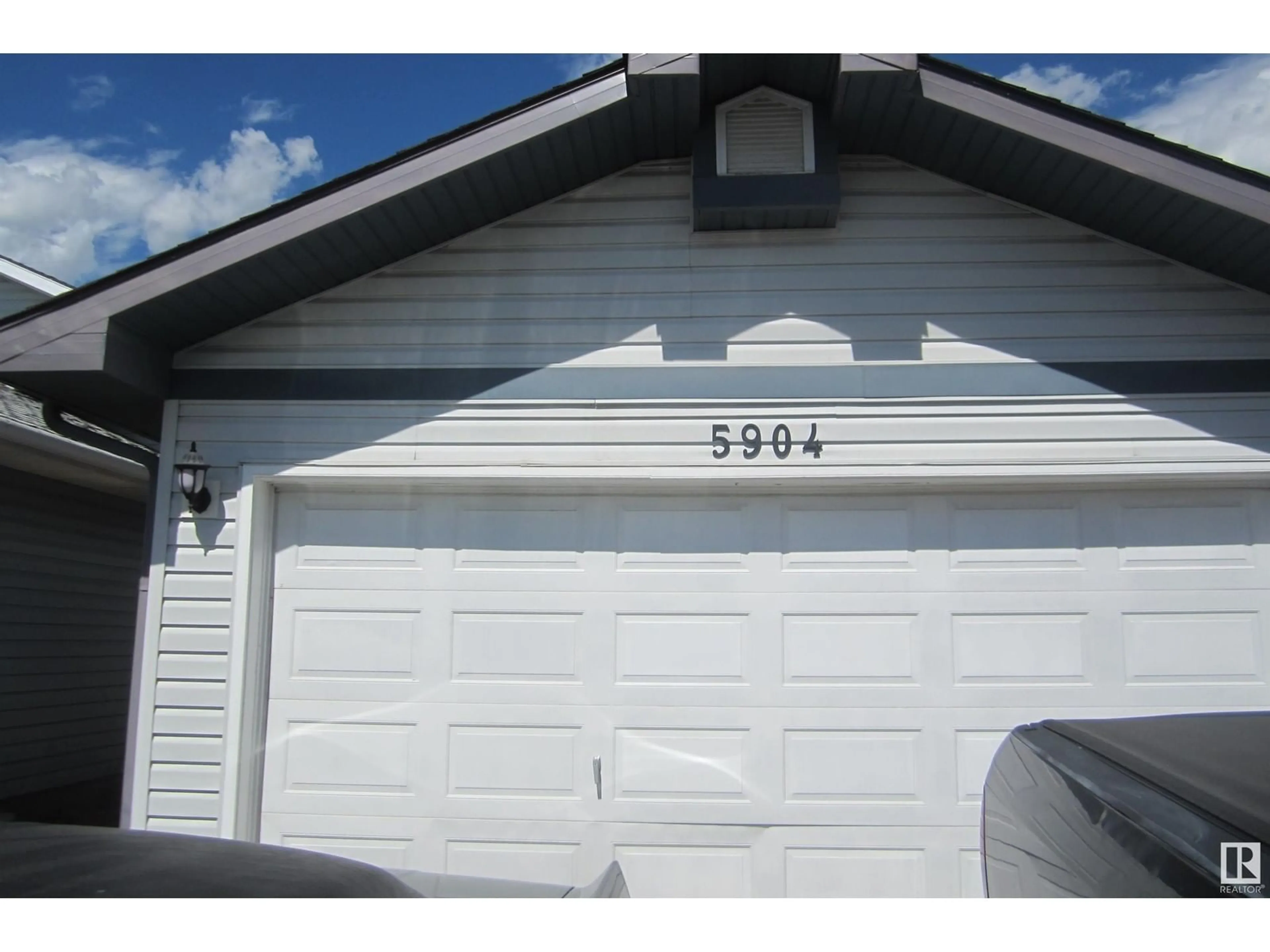5904 162B AV NW NW, Edmonton, Alberta T5Y2W3
Contact us about this property
Highlights
Estimated ValueThis is the price Wahi expects this property to sell for.
The calculation is powered by our Instant Home Value Estimate, which uses current market and property price trends to estimate your home’s value with a 90% accuracy rate.Not available
Price/Sqft$359/sqft
Days On Market8 days
Est. Mortgage$1,589/mth
Tax Amount ()-
Description
Nice family home, close to Public/Christian schools. You'll love this well lit home, living room has hardwood floors and a cathedral ceiling. Kitchen/dining area has vinyl plank flooring, lots of cupboards and nice stainless steel appliances and newer garden doors leading to a good sized deck.Both primary and 2nd bedroom also very spacious, have hardwood flooring. As you come downstairs the laundry/utility room is off to your left. Ideal for your growing family, we have a huge family room, two more bedrooms and a bathroom.Carpet downstairs was replaced in '22, new furnace in in '22 and HWT was replaced in '22. Shingles were replaced in '19 and the upstairs had a fresh coat of paint in'20. Drive way and front sidewalk may require some additional work. Otherwise this home is ready for new owners. (id:39198)
Property Details
Interior
Features
Basement Floor
Family room
3.81 m x 5.46 mBedroom 3
2.67 m x 4.32 mBedroom 4
3.02 m x 4.06 mLaundry room
2.64 m x 2.11 mExterior
Parking
Garage spaces 4
Garage type -
Other parking spaces 0
Total parking spaces 4
Property History
 41
41


