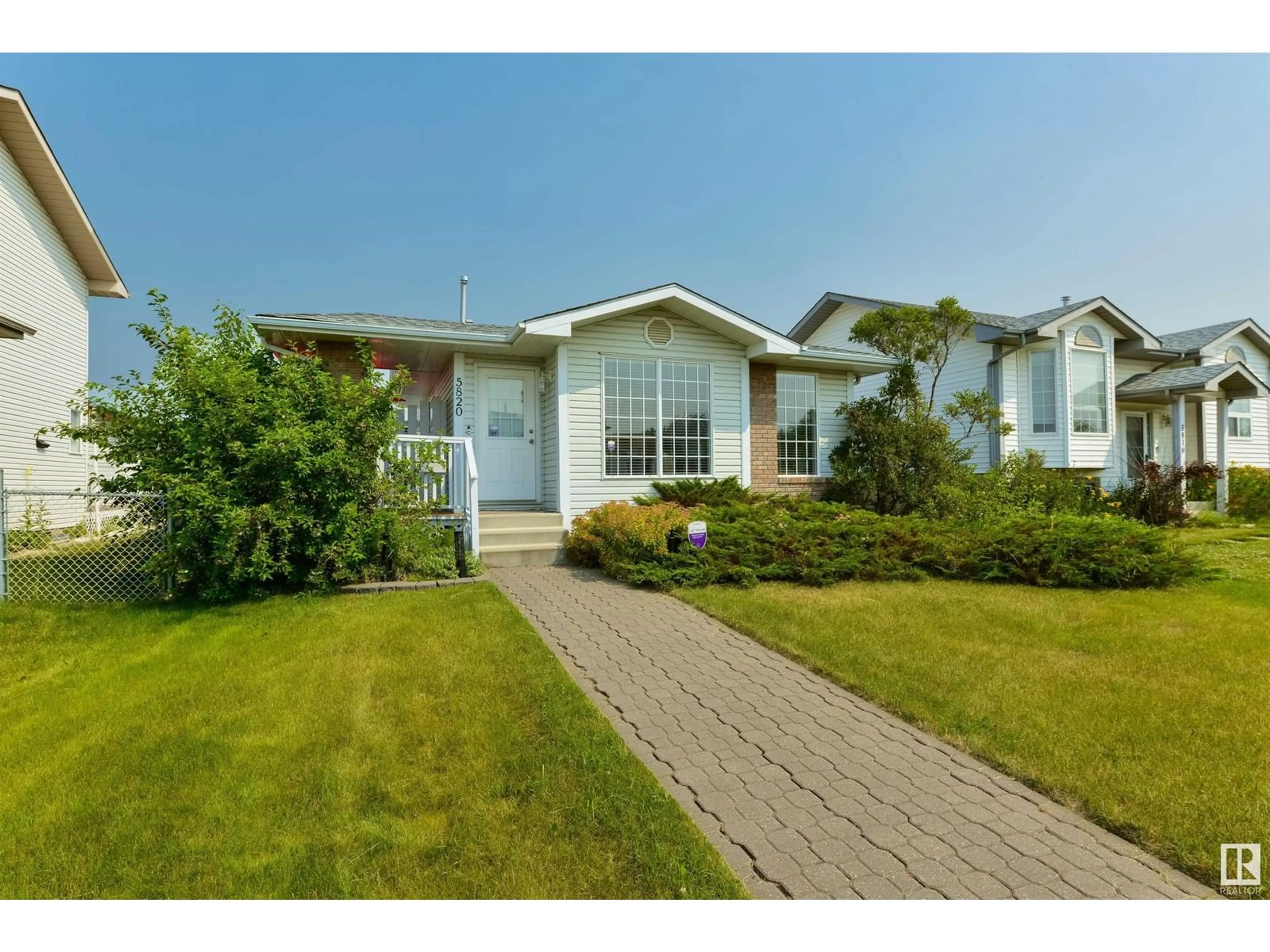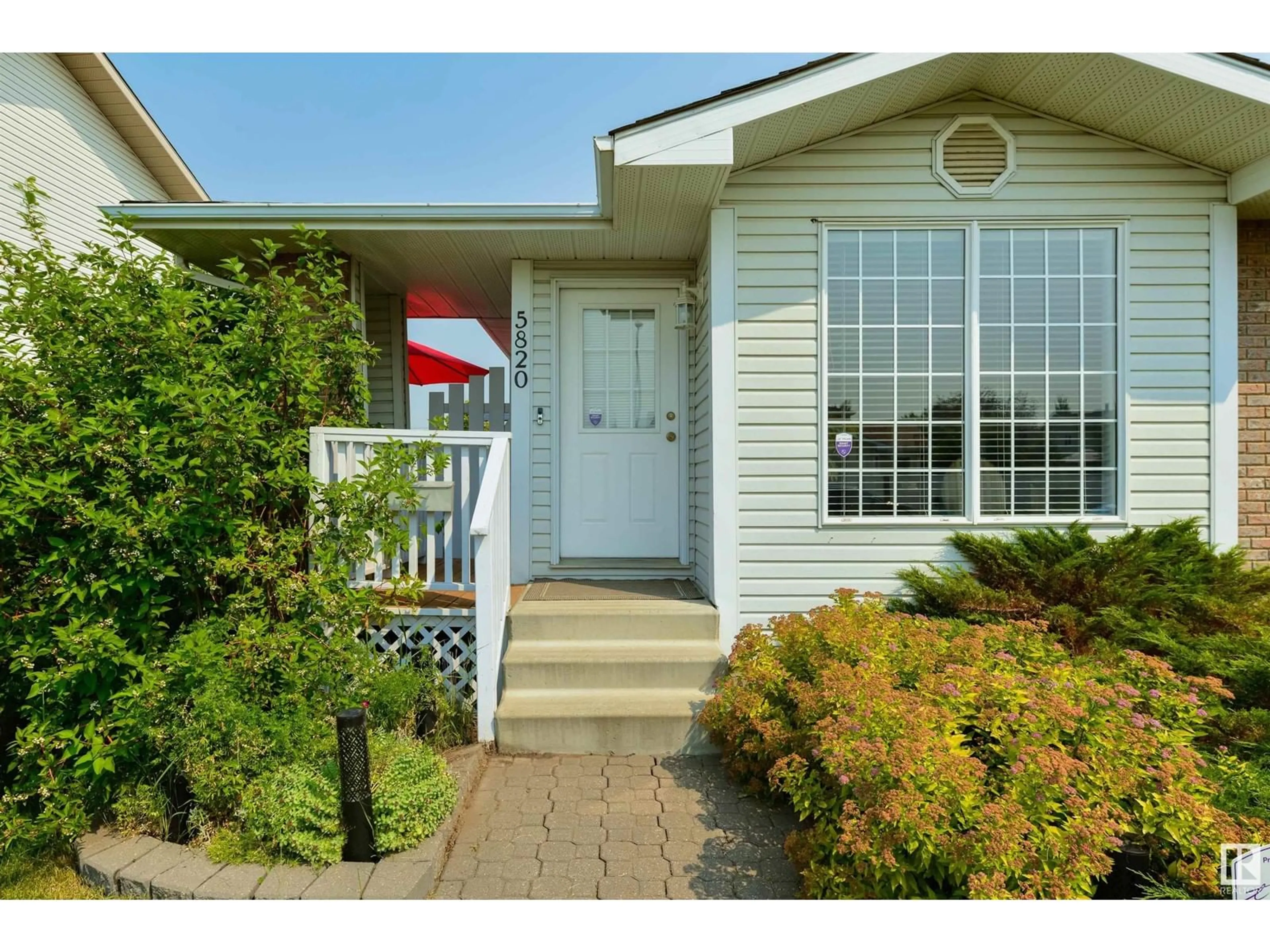5820 162 AV NW, Edmonton, Alberta T5Y2S8
Contact us about this property
Highlights
Estimated ValueThis is the price Wahi expects this property to sell for.
The calculation is powered by our Instant Home Value Estimate, which uses current market and property price trends to estimate your home’s value with a 90% accuracy rate.Not available
Price/Sqft$376/sqft
Days On Market5 days
Est. Mortgage$1,782/mth
Tax Amount ()-
Description
Welcome to the elegant home in Hollick Kenyon. This impressive four-level split. With 2202 sqft of the living space it offers four bedrooms, three bathrooms, a spacious family room with a fireplace, and a bright living room with hardwood floors leading to the kitchen, which features brand new stainless steel appliances and a breakfast island. The recent upgrades, including Air-Conditioning, a new furnace, a garage heater, and shutters to ensure modern comfort and efficiency. The upper floor offers three bedrooms and a full bathroom, while the third level presents a spacious family room, the fourth bedroom, a full bathroom, and a laundry room. The well-appointed basement contains a rumpus room and an additional bathroom. Outside, the beautifully maintained backyard features a side deck, a charming garden, and a large heated garage. This property is conveniently located within walking distance of both Dr. Massey School and Edmonton Christian Northeast School. Additionally, it's just a quick 5-minute drive (id:39198)
Property Details
Interior
Features
Lower level Floor
Family room
3.08 m x 5.87 mBedroom 4
3.55 m x 2.78 mExterior
Parking
Garage spaces 4
Garage type Detached Garage
Other parking spaces 0
Total parking spaces 4
Property History
 44
44

