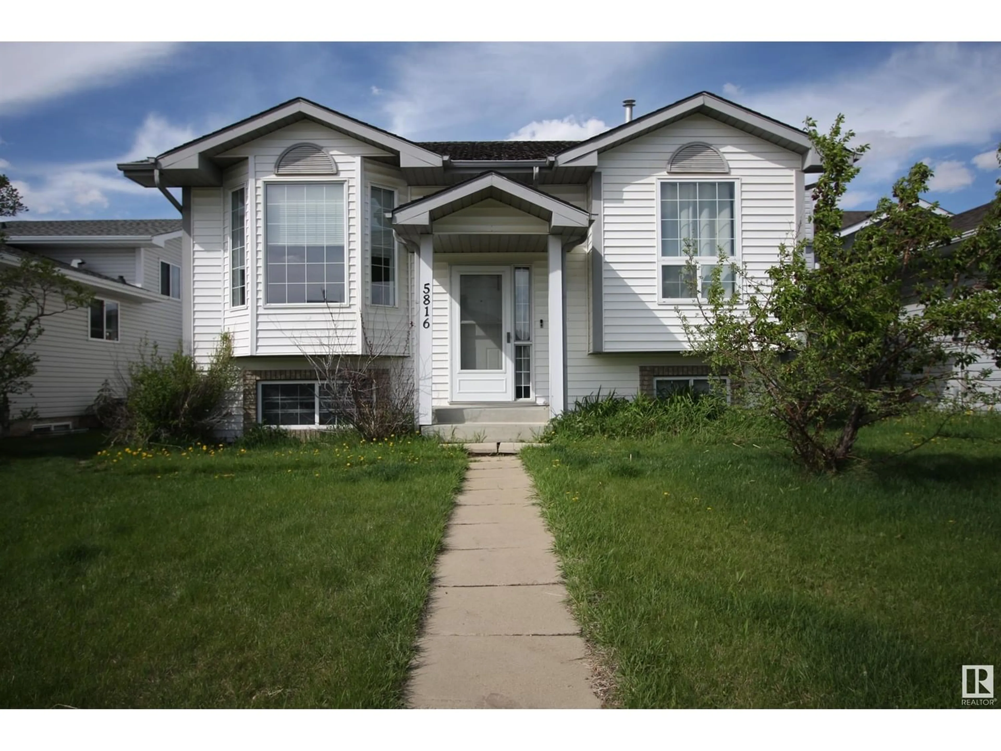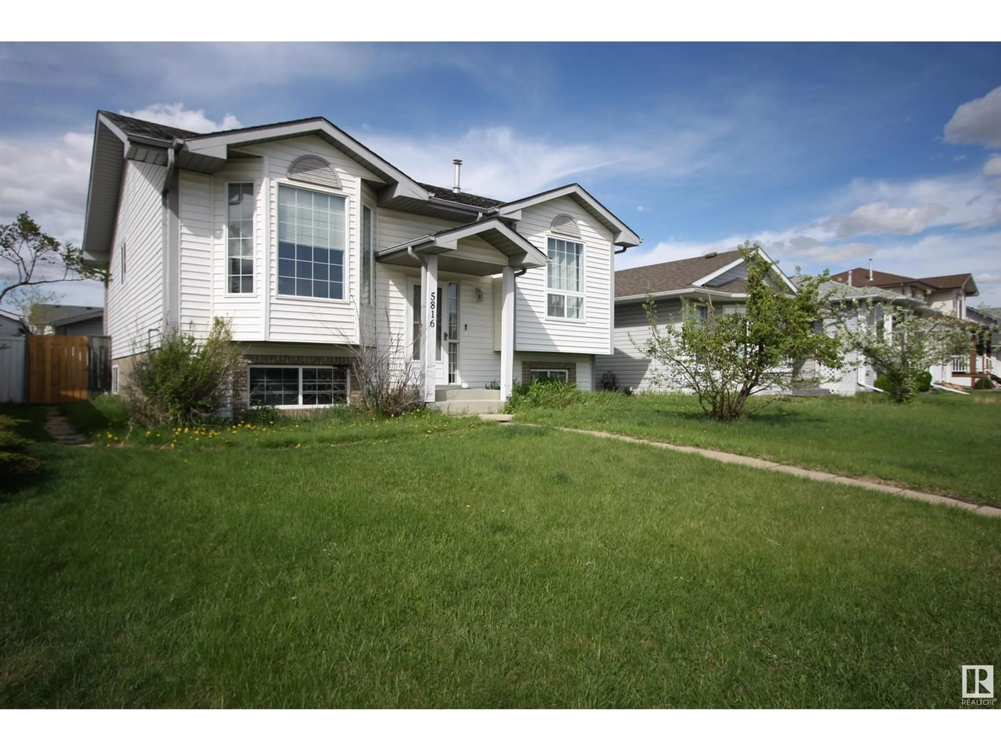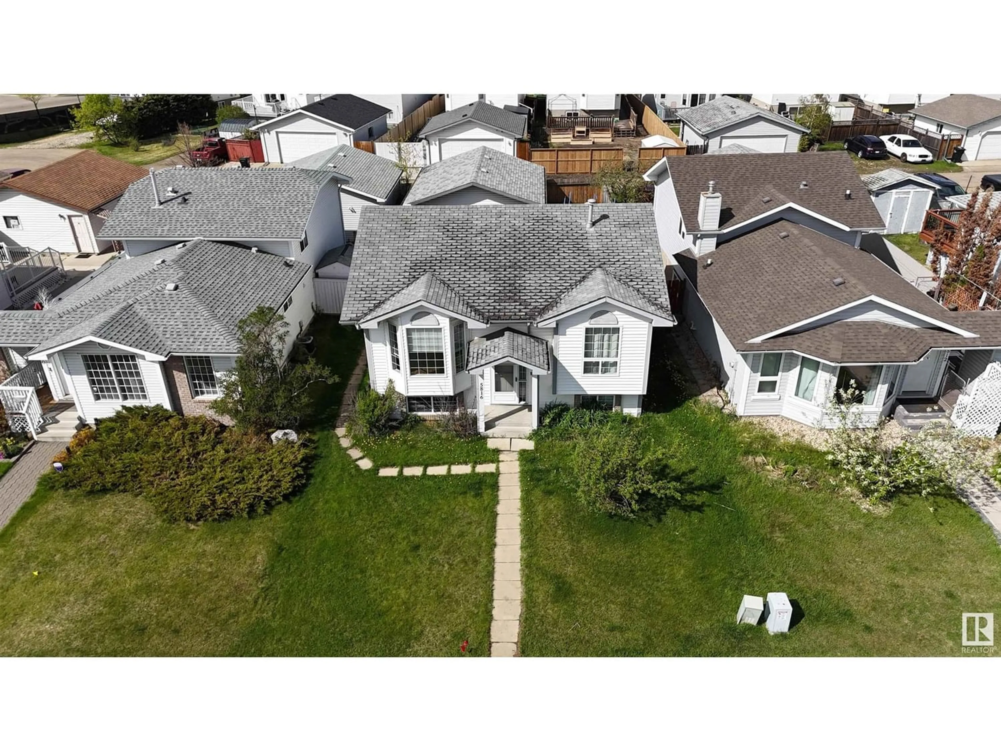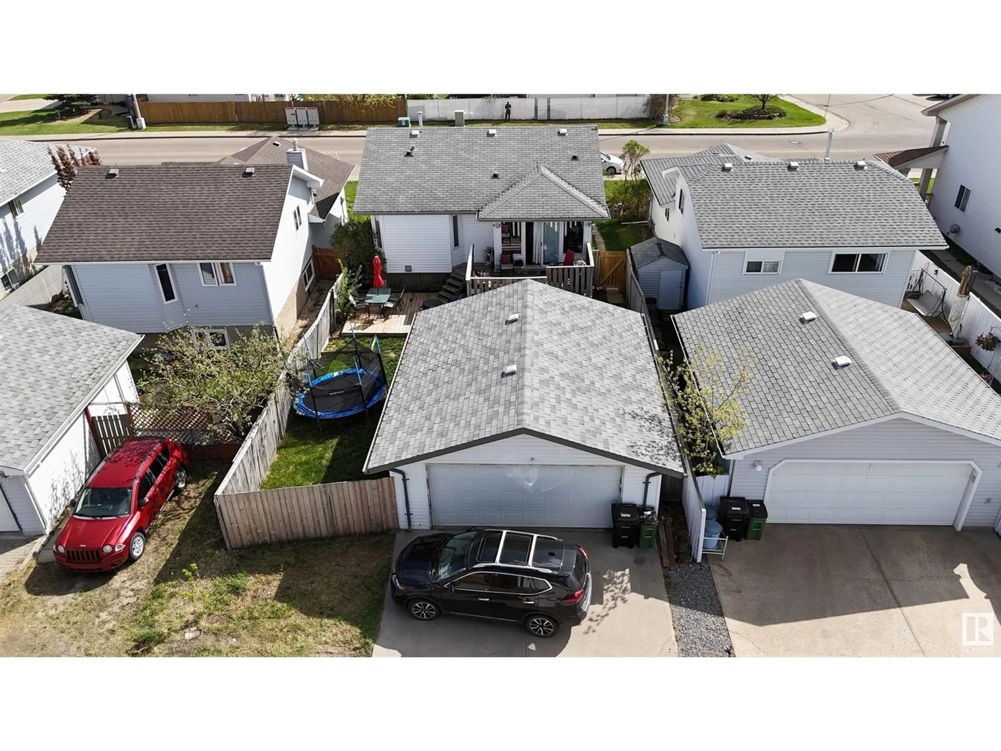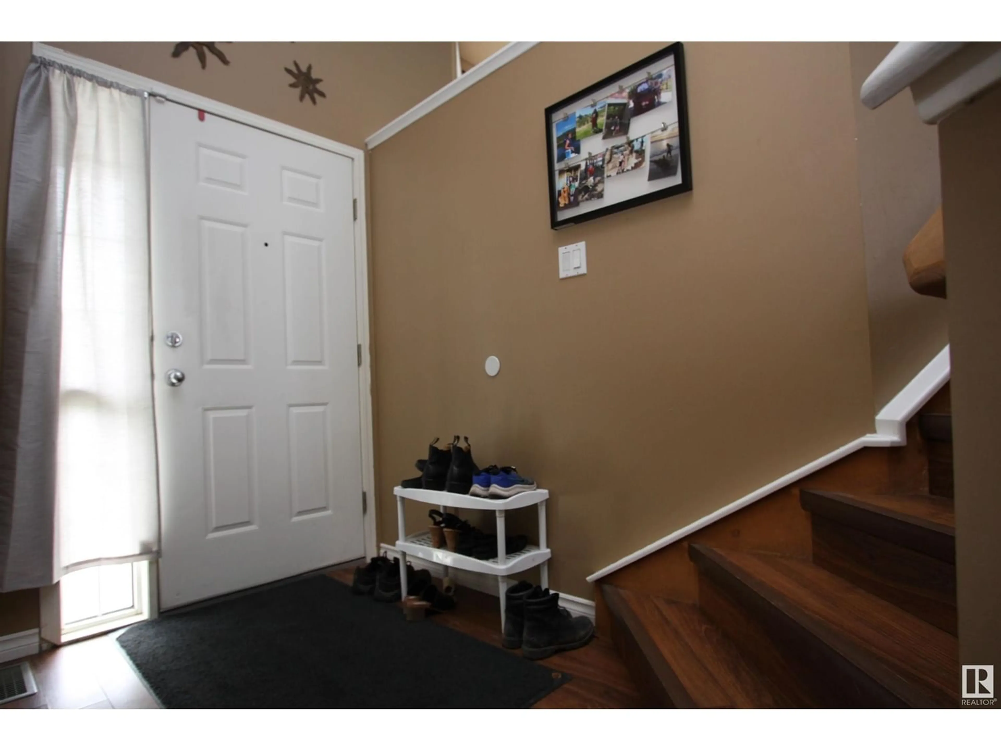5816 162 AV NW, Edmonton, Alberta T5Y2S8
Contact us about this property
Highlights
Estimated ValueThis is the price Wahi expects this property to sell for.
The calculation is powered by our Instant Home Value Estimate, which uses current market and property price trends to estimate your home’s value with a 90% accuracy rate.Not available
Price/Sqft$388/sqft
Est. Mortgage$1,653/mo
Tax Amount ()-
Days On Market221 days
Description
Welcome to your new home! This charming 4-bedroom, 2-bathroom bi-level offers almost 1,000 sq feet of main floor comfortable living space in a fantastic location plus a fully finished basement. The home features four generously sized bedrooms and two bathrooms, ensuring ample space and convenience for your family. Outdoor living is a delight with a 2-tiered deck, perfect for entertaining or relaxing. The property includes a 22x24 double detached garage, deep enough for a truck and equipped with 220 power, along with potential for RV parking. Situated close to Manning Town Center, parks, schools, and all amenities, this home offers both comfort and convenience. Costco is less than 10 min away! Additionally, easy highway access ensures quick and easy commuting. This home is perfect for families looking for a blend of comfort and convenience. Dont miss out on this great opportunity! New washer, dryer, HWT. Furnace was rebuilt in 2023. NEW SHINGLES SCHEDULED FOR JUNE 2024!! (id:39198)
Property Details
Interior
Features
Basement Floor
Family room
4.6 m x 3.45 mBedroom 3
3.28 m x 2.74 mBedroom 4
3.43 m x 3.07 m
