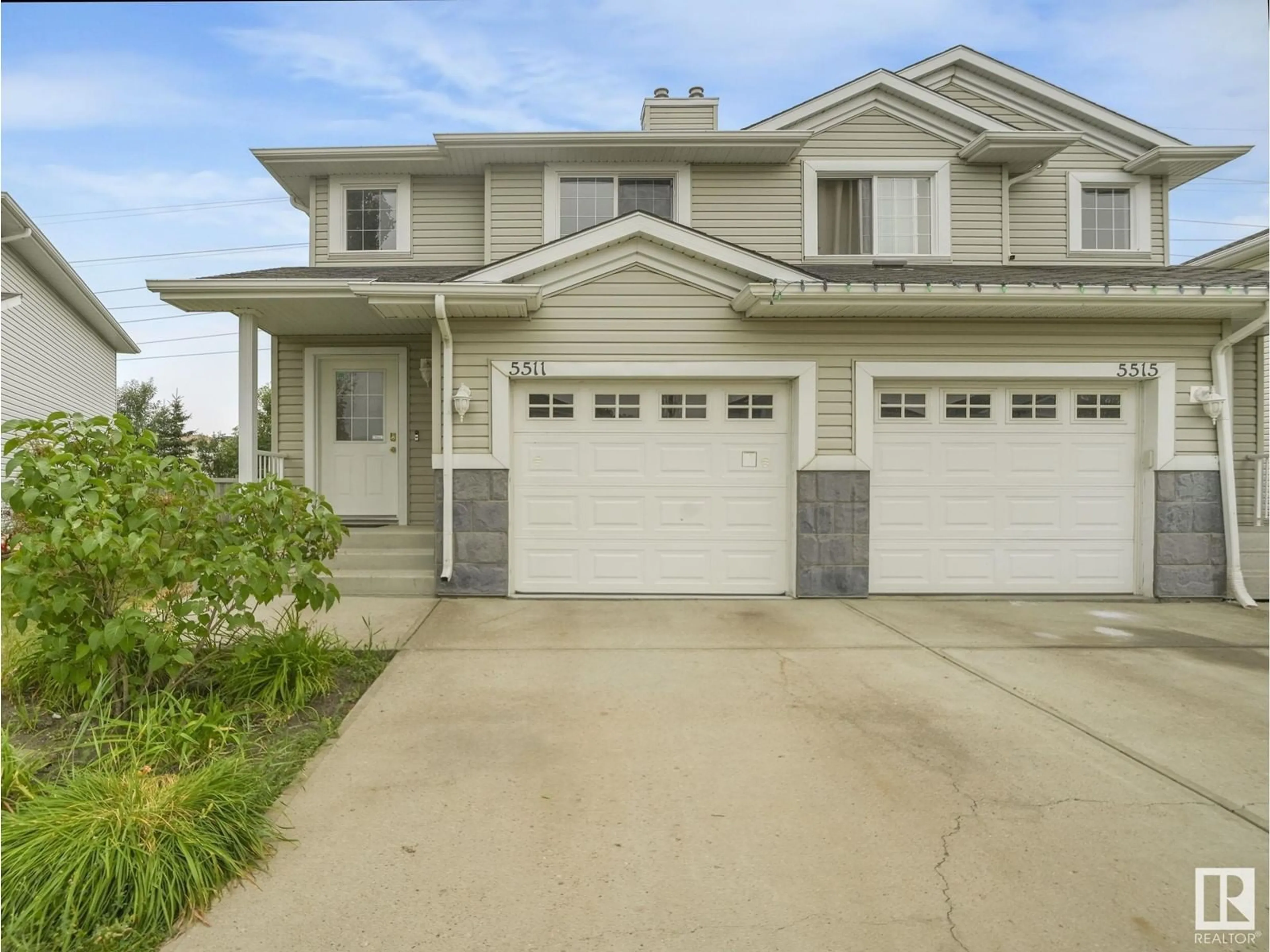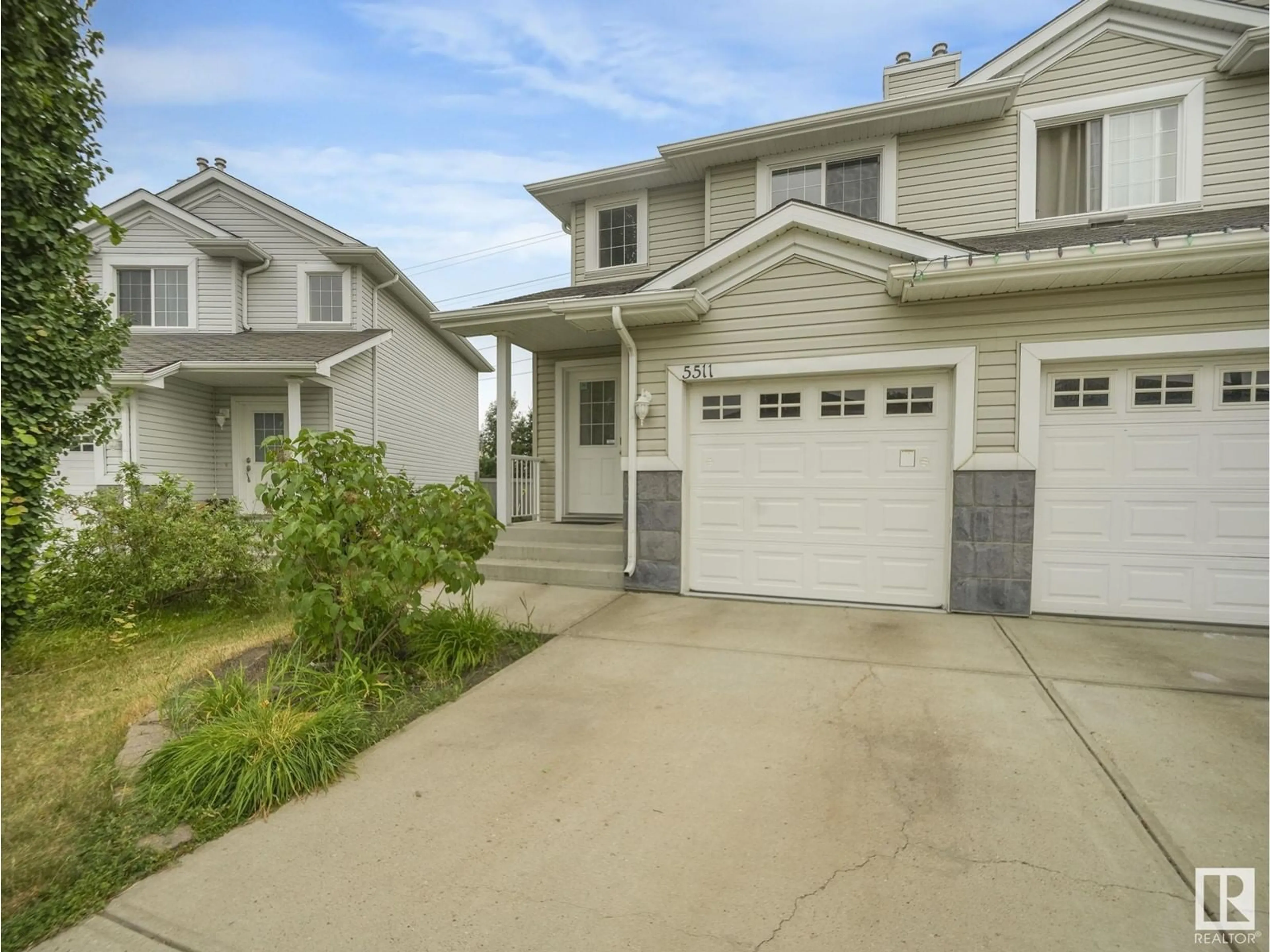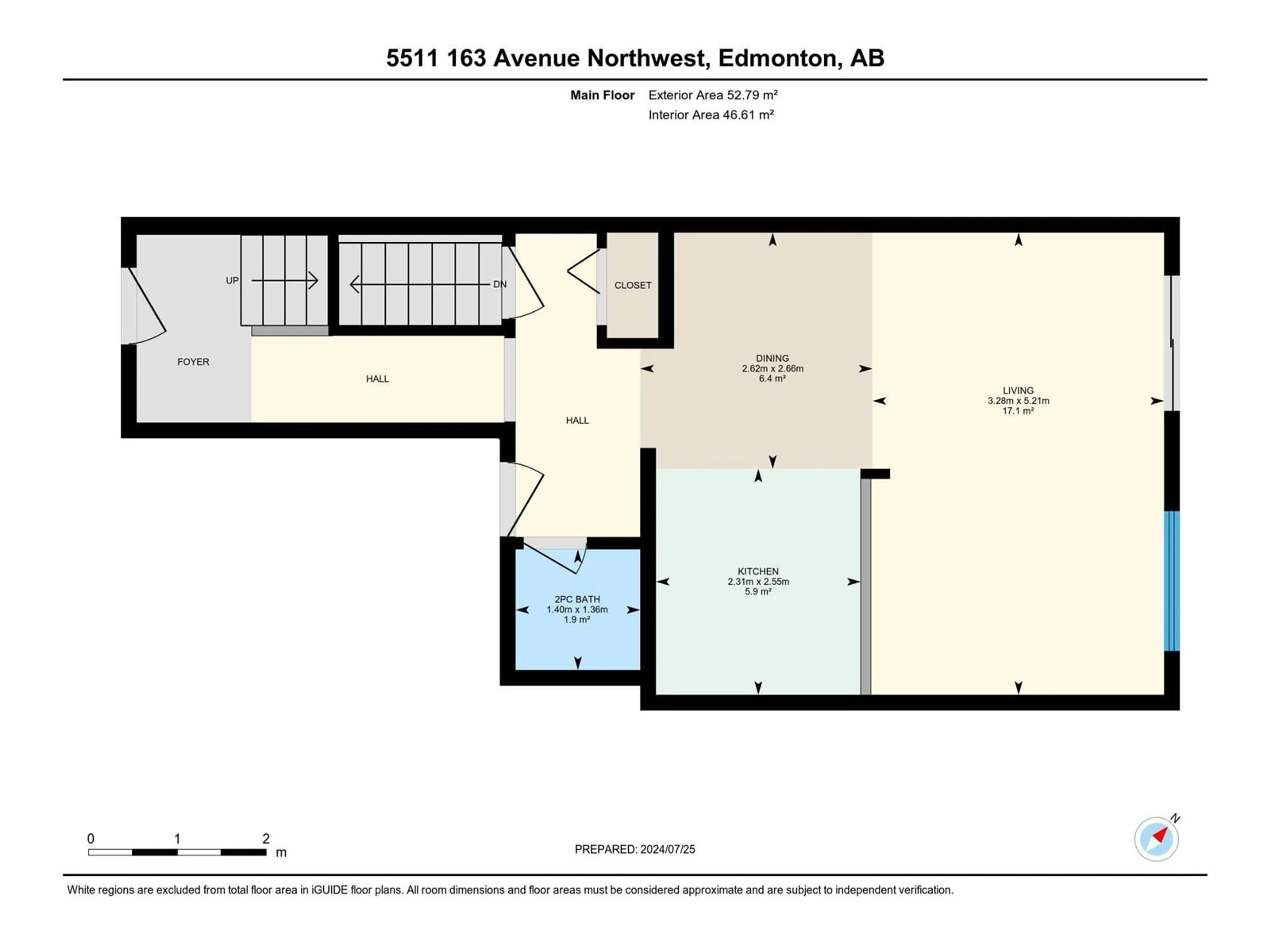5511 163 AV NW, Edmonton, Alberta T5Y3L2
Contact us about this property
Highlights
Estimated ValueThis is the price Wahi expects this property to sell for.
The calculation is powered by our Instant Home Value Estimate, which uses current market and property price trends to estimate your home’s value with a 90% accuracy rate.Not available
Price/Sqft$284/sqft
Days On Market19 Hours
Est. Mortgage$1,417/mth
Tax Amount ()-
Description
Welcome home to NO CONDO FEES. Hit the easy button, and step in with confidence to a polished, MOVE IN READY HOME. Summer has arrived, this offers soothing CENTRAL AIR CONDITIONING. This 3 BATHROOM home features 2 large MASTER BEDROOMS, one with walk-in closet, the other with deep double closets. Each bedroom has a full 4pc ENSUITE. Main floor hosts a spacious peninsula kitchen with eating bar adjacent to open dining room and living room. Haul groceries in directly from the attached garage. Easy OUTDOOR ENTERTAINING from the NEW SUNDECK or patio. South exposure for sunny days with spacious yard to plan and create your retreat, FULLY FENCED for your pet and backing onto a green space. Open basement is easy to develop, has roughed in plumbing and central vac. Large window for extra daylight. This home makes a great starter in today's market. (id:39198)
Property Details
Interior
Features
Main level Floor
Living room
Dining room
Kitchen
Property History
 43
43


