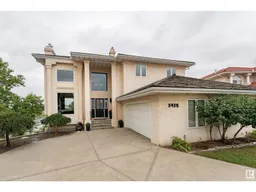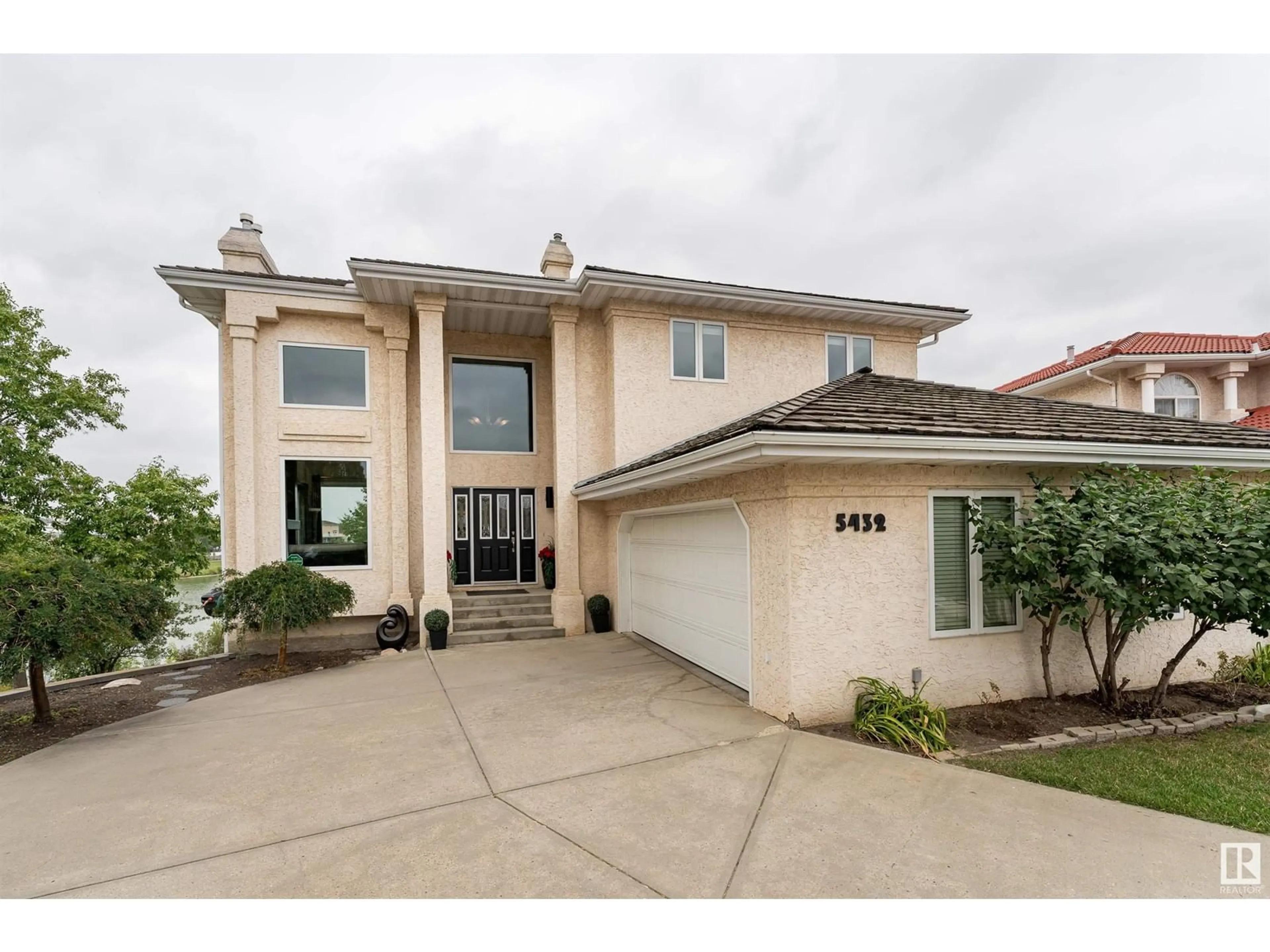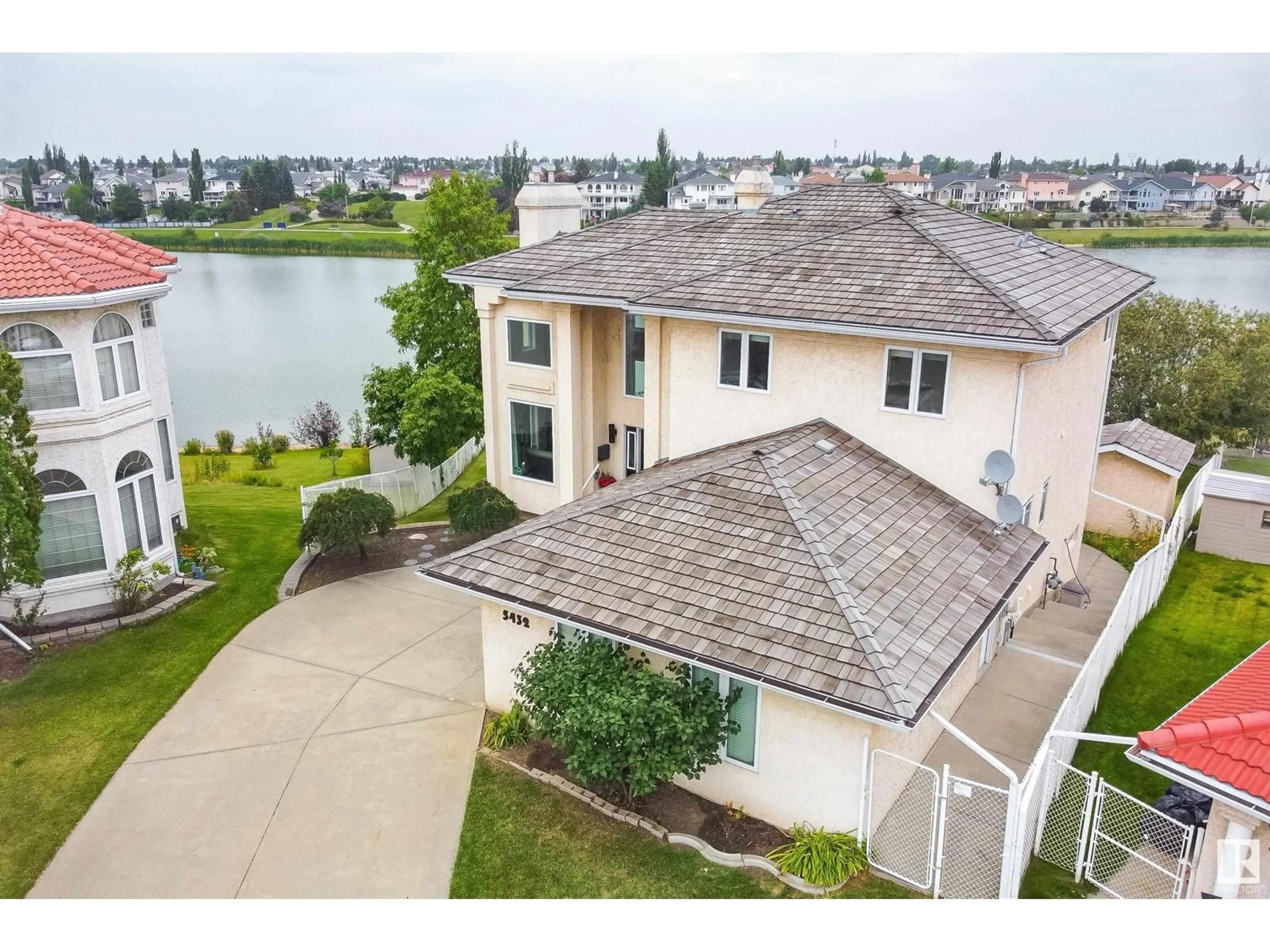5432 155 AV NW, Edmonton, Alberta T5Y2S6
Contact us about this property
Highlights
Estimated ValueThis is the price Wahi expects this property to sell for.
The calculation is powered by our Instant Home Value Estimate, which uses current market and property price trends to estimate your home’s value with a 90% accuracy rate.Not available
Price/Sqft$326/sqft
Est. Mortgage$3,114/mth
Tax Amount ()-
Days On Market9 days
Description
Incredible 2-storey, WALKOUT basement directly on the lake! Immaculate. Elegance. Exceptional value. 2,200 sq. ft. Massive WOW factor. Cathedral ceilings - tasteful stucco exterior. Light hardwood, gorgeous ceramic interior floors. Gourmet island kitchen with GRANITE counters, upscale stainless appliances, open to west deck with glass railing, views of the LAKE. Generous dining area with custom ceiling. Main floor study. 3 large bedrooms up. Master bedroom with spa-like ensuite including soaker tub, glass shower, heated flooring and private w/c. Glorious, professionally finished walkout basement with bar, bedroom and family/TV area. 3 Fireplaces - Main+Basement (gas), Master bedroom (electric). Extremely well cared for. Double attached garage. Massive private lot includes firepit and low maintenance landscaping. Recent upgrades include new windows, AC, new quartz/granite countertop, vanity + light fixtures in 3 baths. Better than new! You won't find a cleaner house! (id:39198)
Property Details
Interior
Features
Basement Floor
Family room
5.6 m x 2.7 mBedroom 5
4.61 m x 4.01 mRecreation room
3.67 m x 5.93 mUtility room
2.04 m x 3.88 mExterior
Parking
Garage spaces 5
Garage type Attached Garage
Other parking spaces 0
Total parking spaces 5
Property History
 56
56

