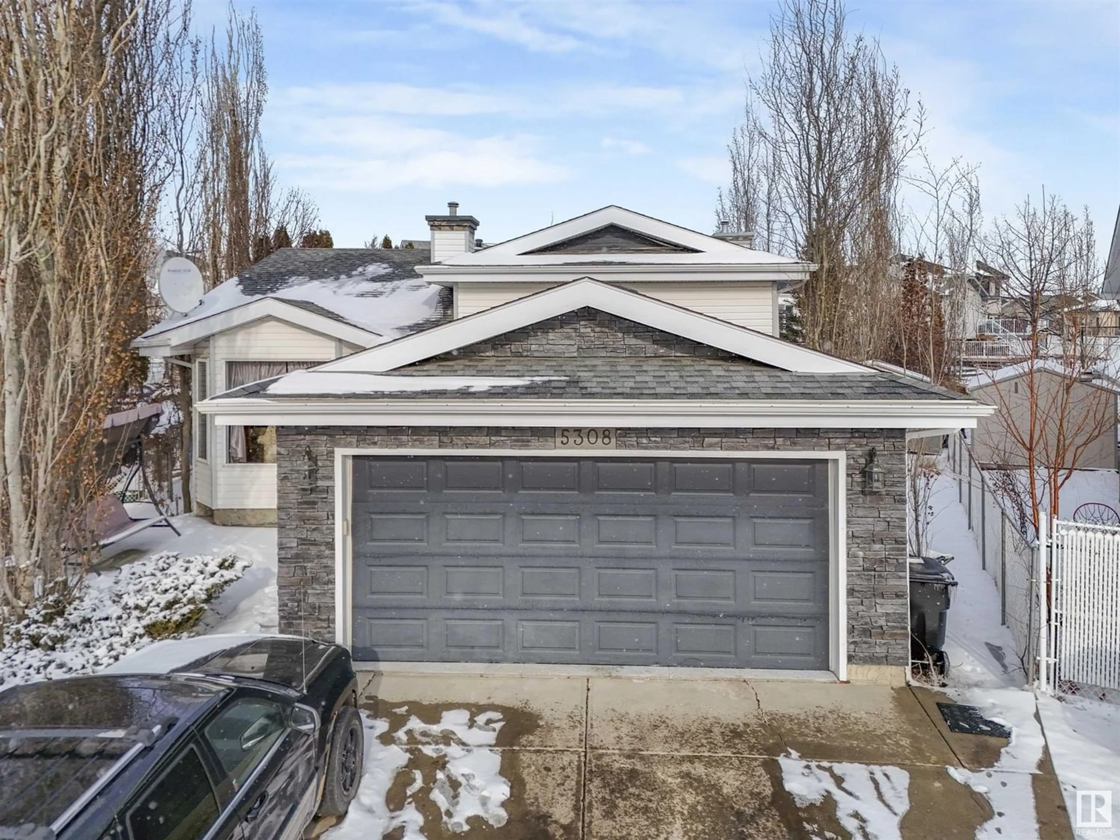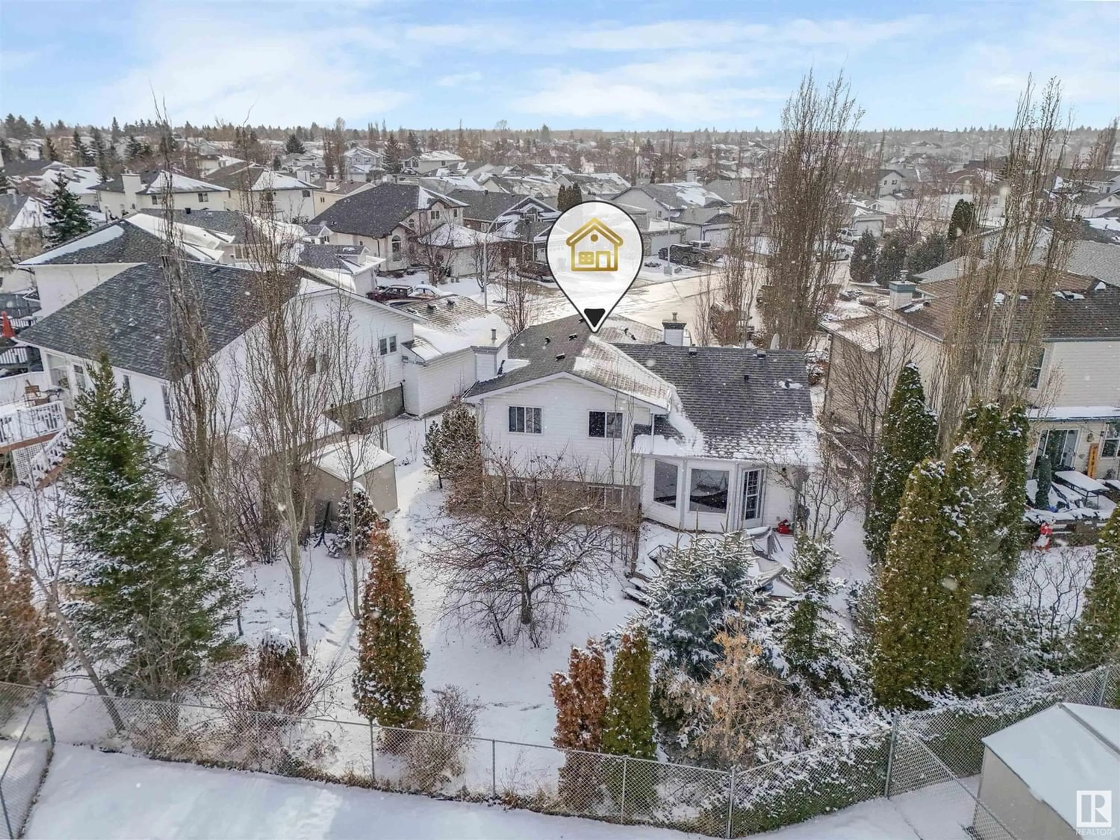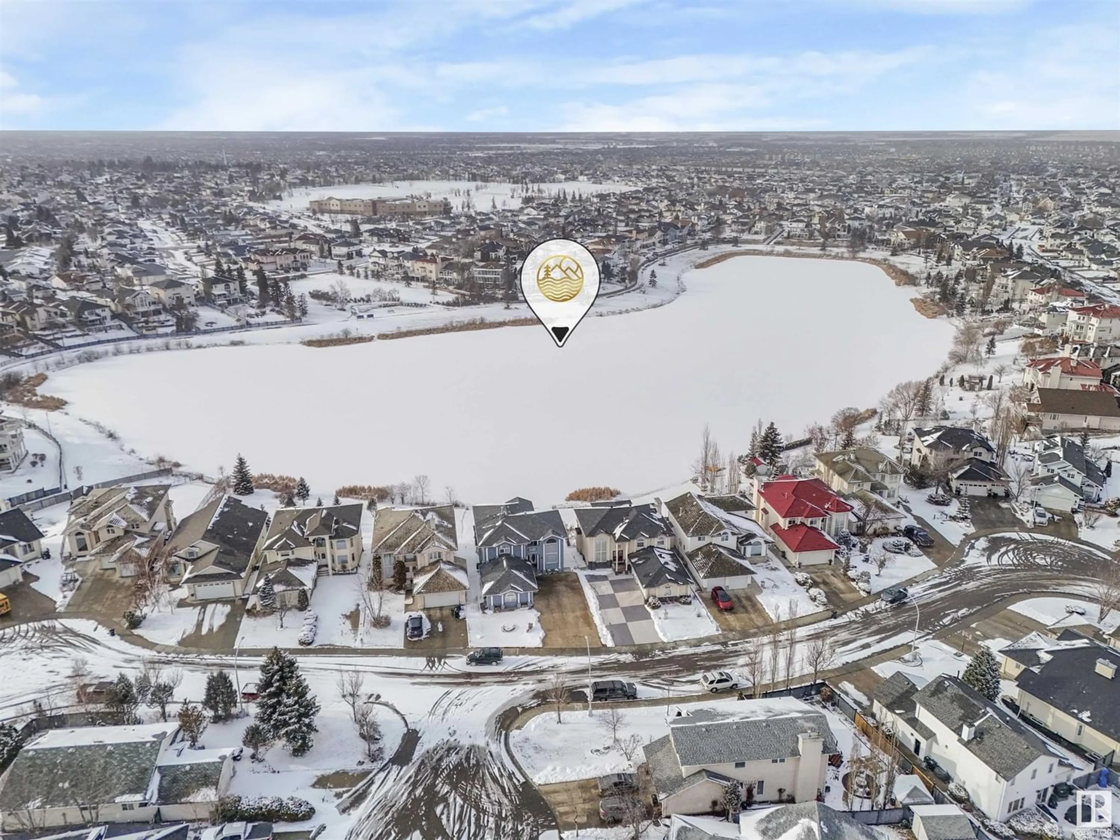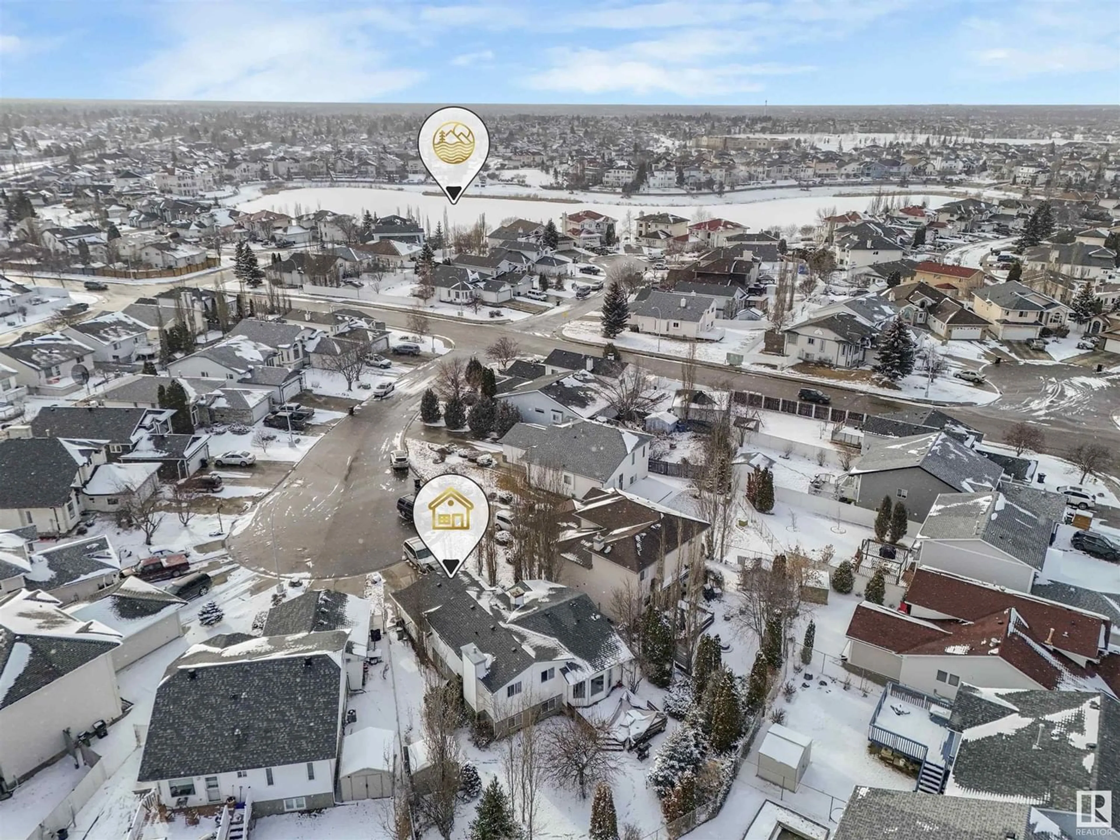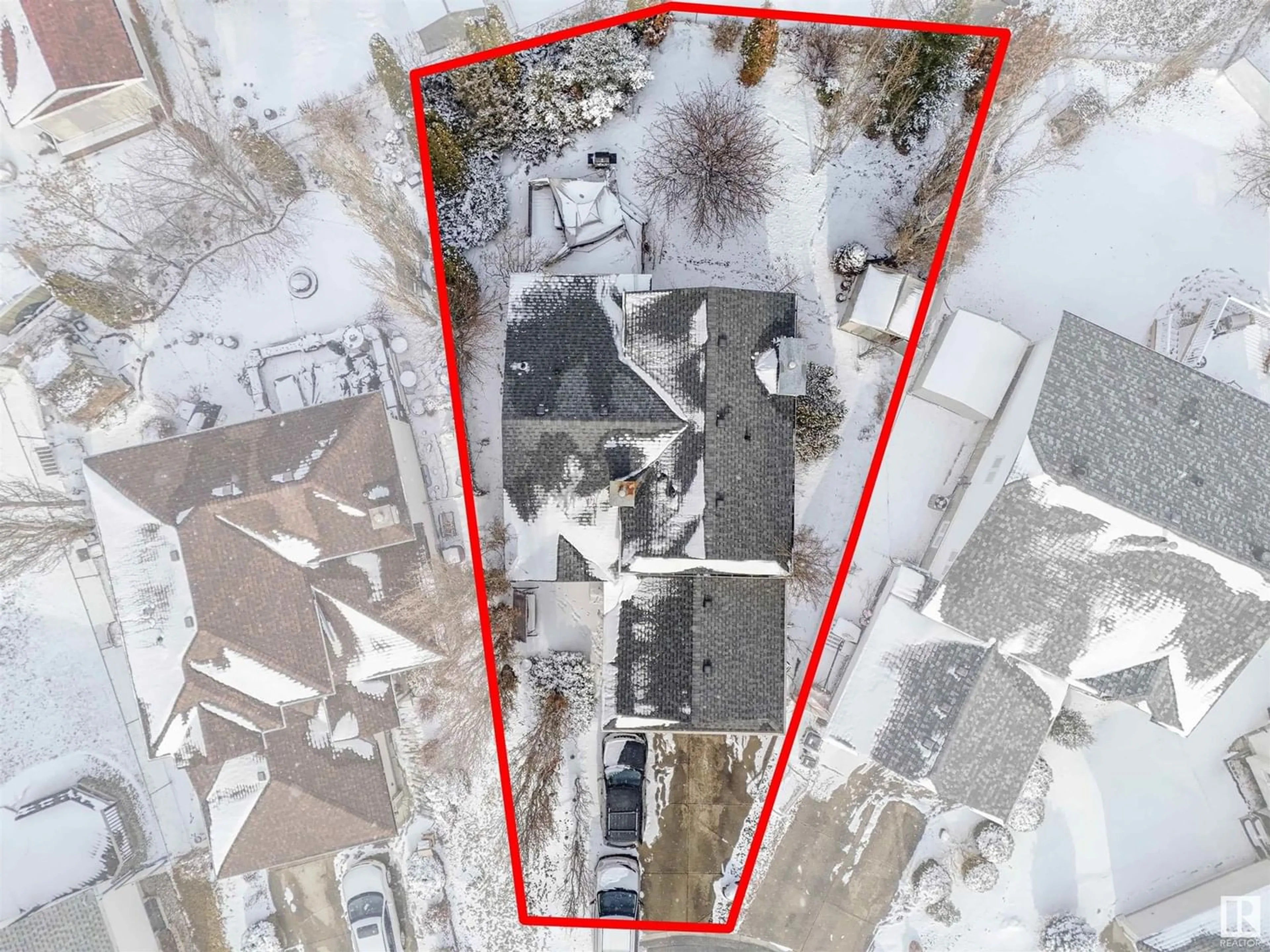5308 155 AV NW, Edmonton, Alberta T5Y2S6
Contact us about this property
Highlights
Estimated ValueThis is the price Wahi expects this property to sell for.
The calculation is powered by our Instant Home Value Estimate, which uses current market and property price trends to estimate your home’s value with a 90% accuracy rate.Not available
Price/Sqft$288/sqft
Est. Mortgage$1,932/mo
Tax Amount ()-
Days On Market228 days
Description
Experience over 2100 square feet of meticulously maintained living space in this charming 4-level split home. Delight in the morning sun from your spacious deck, overlooking the expansive pie-shaped yard adorned with a picturesque pond, lush shrubs, trees, and a plethora of perennial flowersa true sight to behold! This upgraded 3+1 bedroom residence, nestled in the heart of Hollick-Kenyon, boasts a host of modern amenities. Revel in the fresh ambiance created by new paint, baseboards, trim, and commercial-grade laminate flooring, complemented by select carpeting. Pamper yourself in the luxurious jetted tub of the 3-piece main bath, indulge in the convenience of a 3-piece ensuite, and relish the practicality of a 3-piece bath/laundry combination on the third level. With its tasteful neutral palette, this home effortlessly harmonizes with any decor, inviting you to move in without delay. Enjoy the convenience of proximity to schools, shopping, and the Manning Freeway for swift commuting. (id:39198)
Property Details
Interior
Features
Lower level Floor
Family room
4.97 m x 4.27 mBedroom 4
2.95 m x 3.34 m
