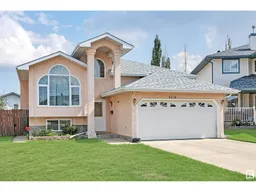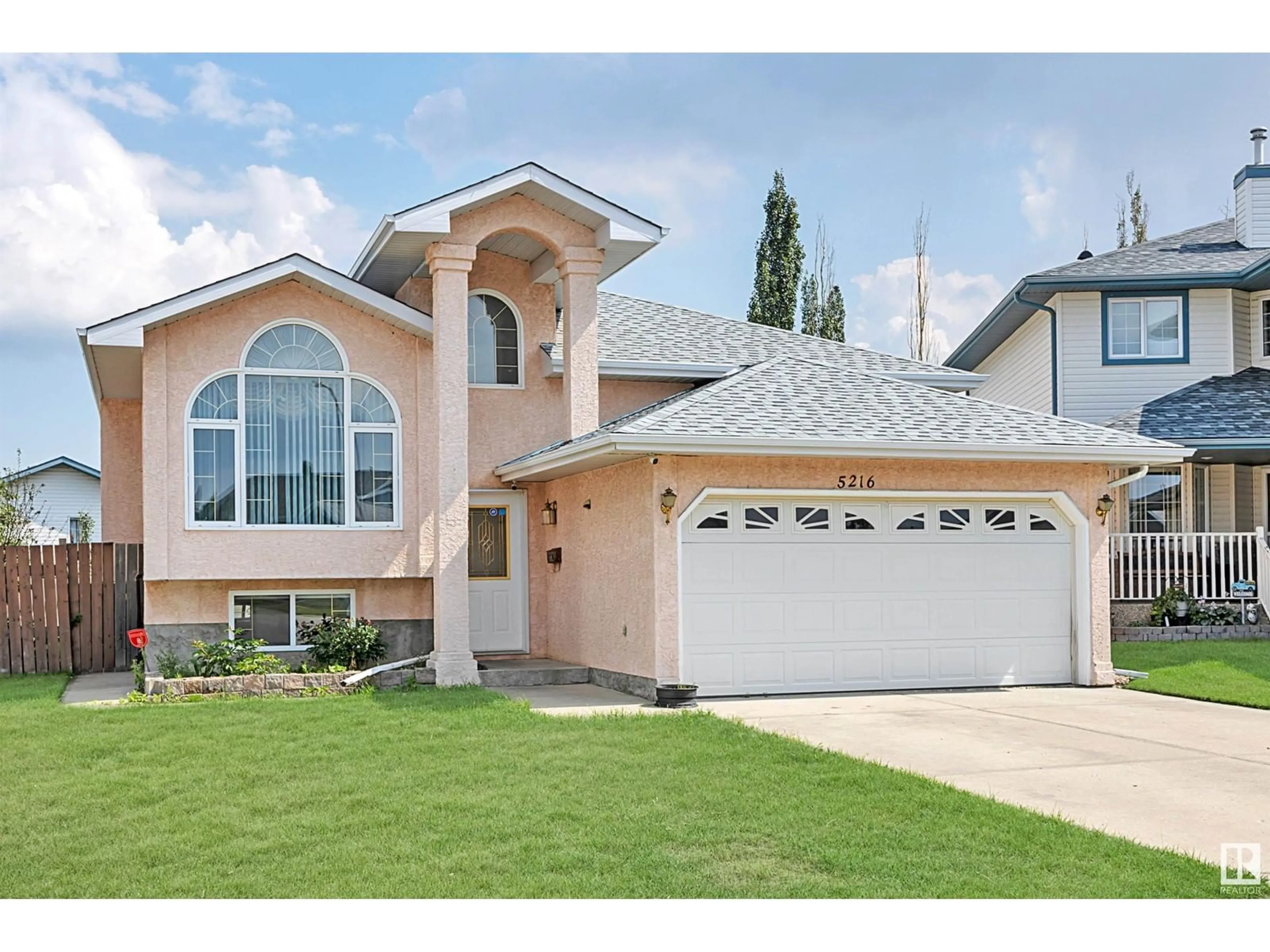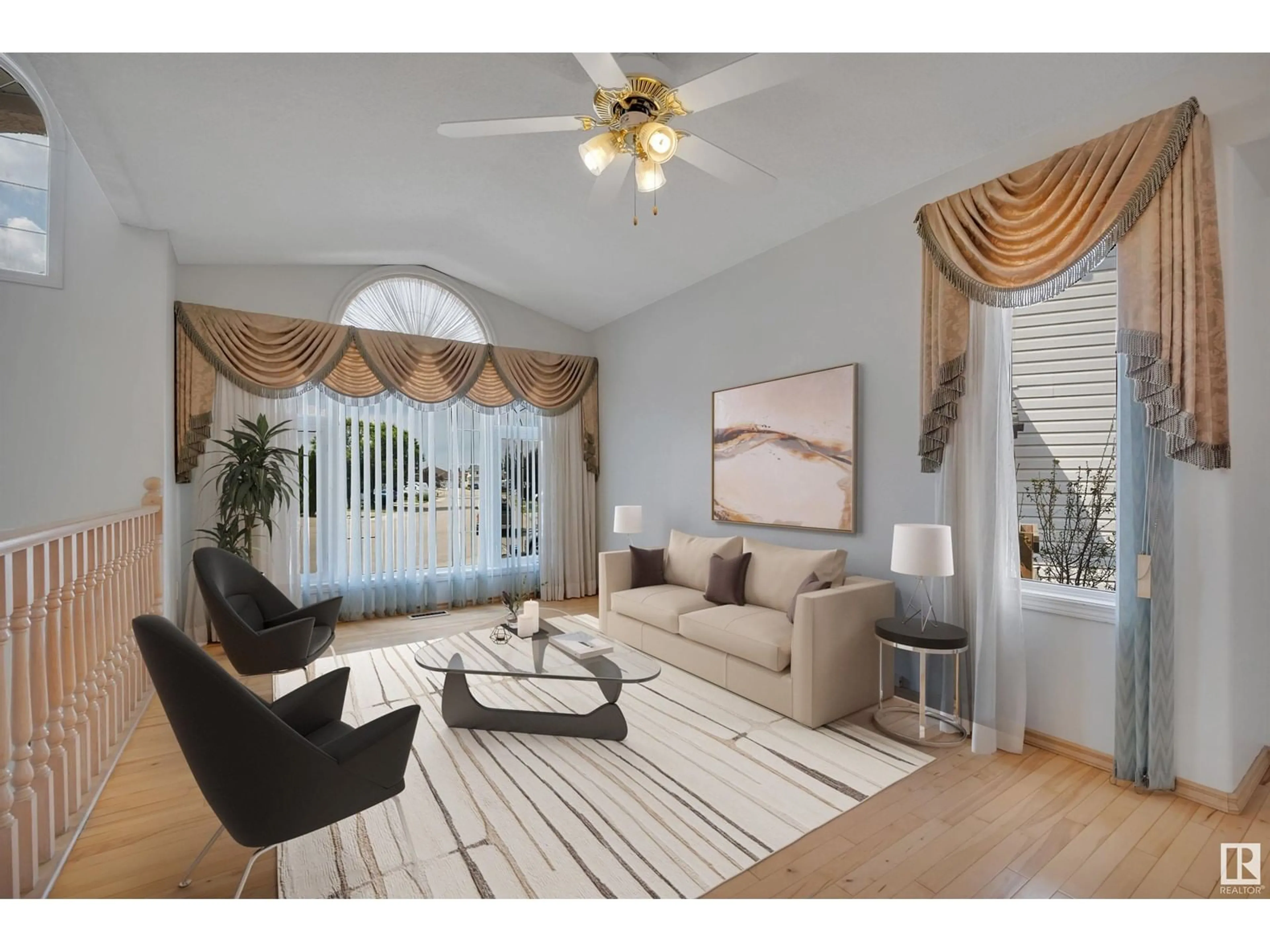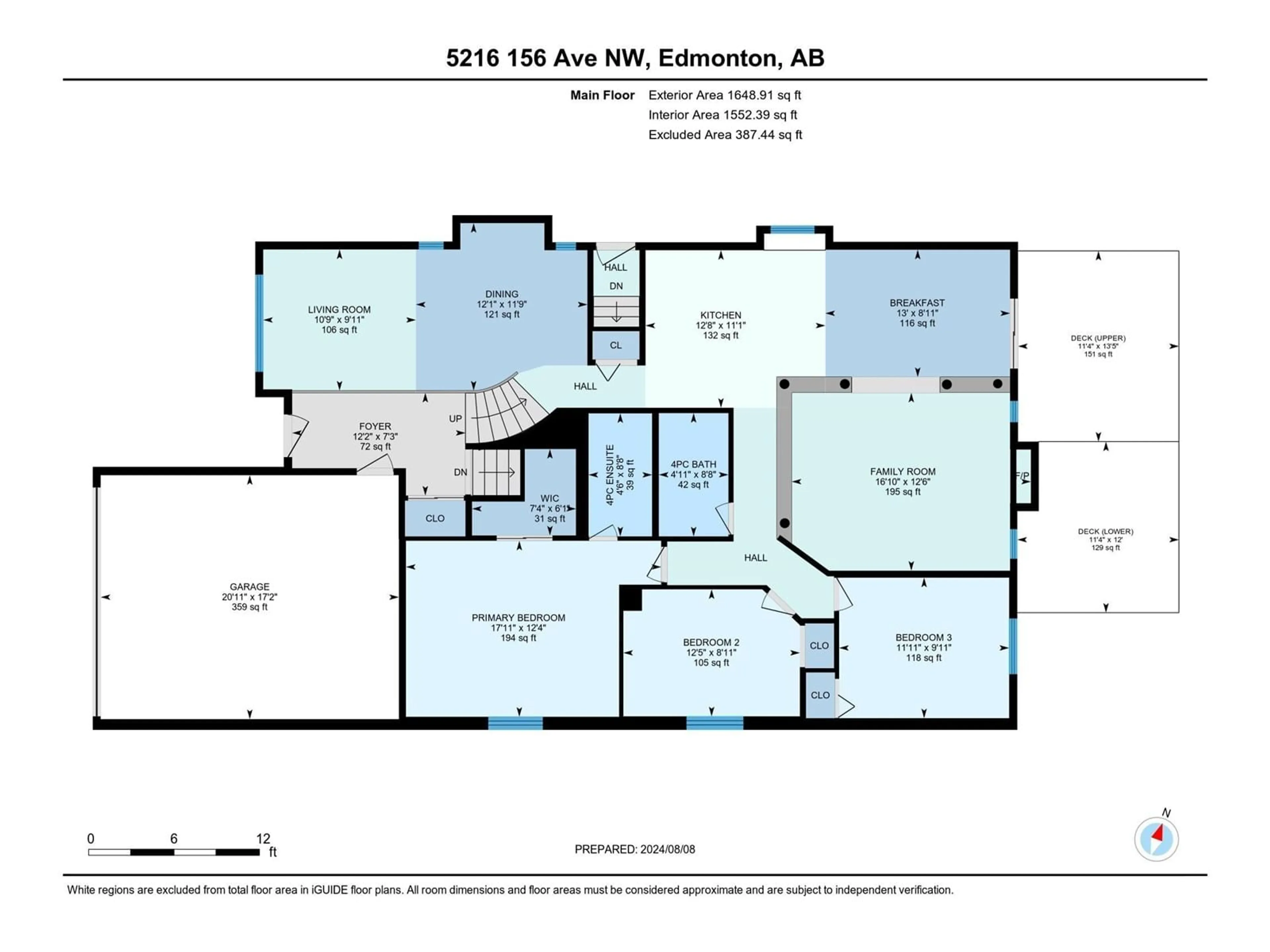5216 156 AV NW, Edmonton, Alberta T5Y2T3
Contact us about this property
Highlights
Estimated ValueThis is the price Wahi expects this property to sell for.
The calculation is powered by our Instant Home Value Estimate, which uses current market and property price trends to estimate your home’s value with a 90% accuracy rate.Not available
Price/Sqft$294/sqft
Est. Mortgage$2,082/mth
Tax Amount ()-
Days On Market17 days
Description
Welcome to Hollick-Kenyon! This conveniently located 6 bedroom bi-level, with fully finished basement with 2nd kitchen and separate entrance, is a must see. Head upstairs to find the bright living room and formal dining room, with hardwood floors and vaulted ceiling. The spacious kitchen offers plenty of counter space and cabinets and flows into the dining area and large family room, with gas fireplace and plenty of space to entertain. The primary suite features a walk-in closet and 4-piece ensuite with jacuzzi tub. The 2-tiered rear deck and larger pie lot provides ample space for a family. Updates include new shingles! Located in a cul-de-sac, with easy access to schools, shops, and nearby amenities, this is a prime location to call home. (id:39198)
Property Details
Interior
Features
Basement Floor
Bedroom 4
5.39 m x 2.83 mBedroom 5
4.49 m x 2.63 mBedroom 6
4.49 m x 3.7 mRecreation room
5.1 m x 4.26 mExterior
Parking
Garage spaces 4
Garage type Attached Garage
Other parking spaces 0
Total parking spaces 4
Property History
 30
30


