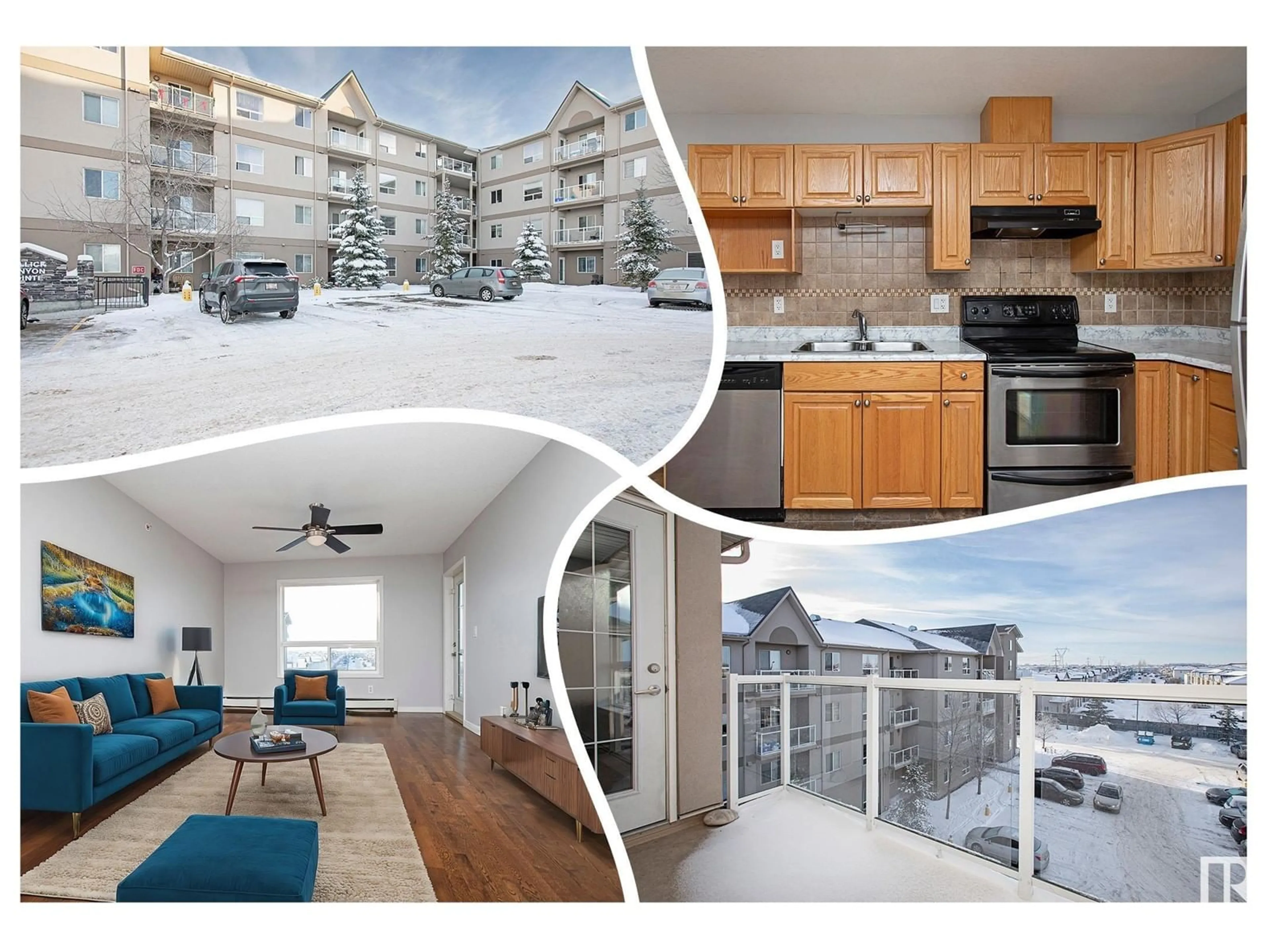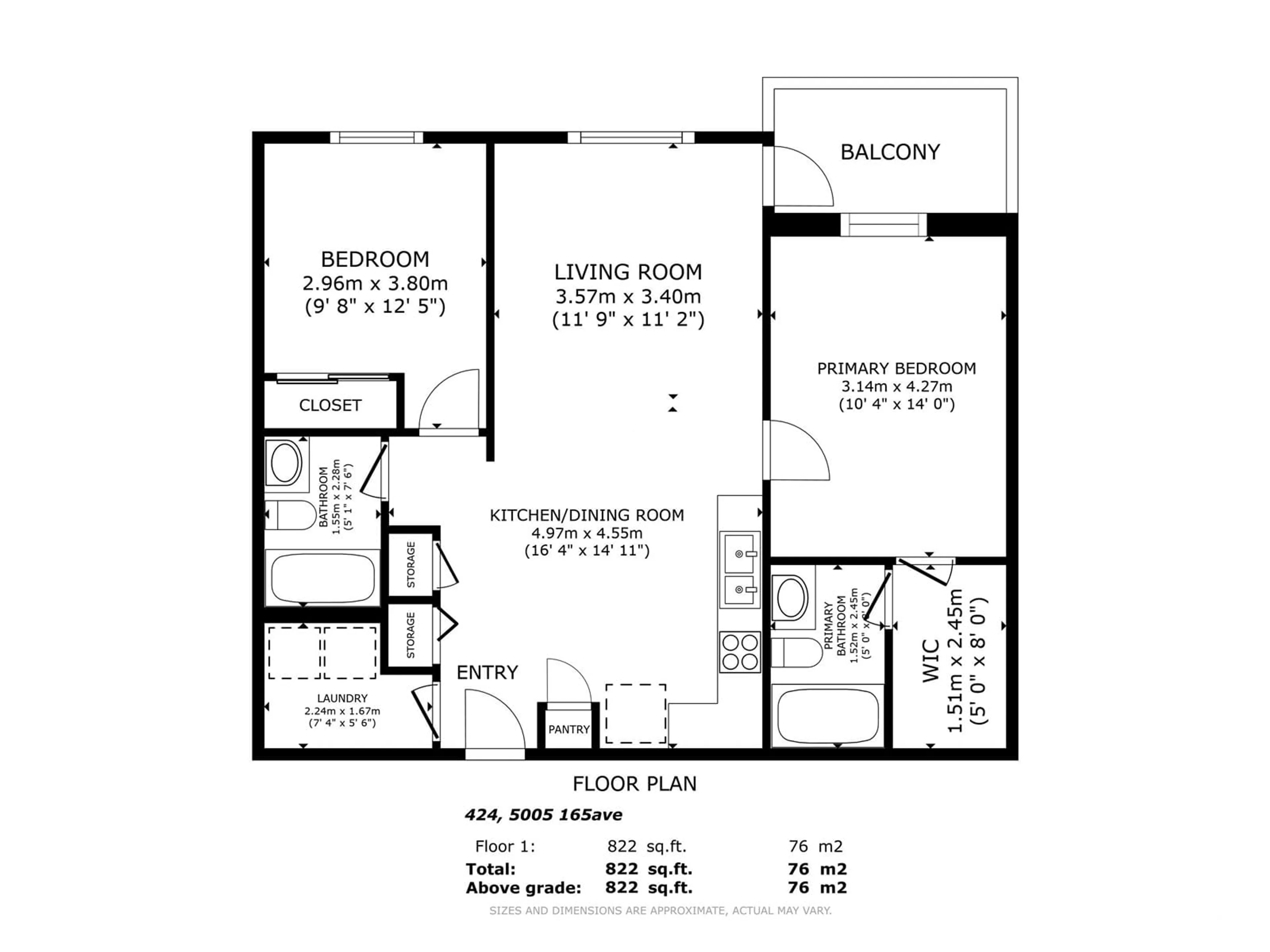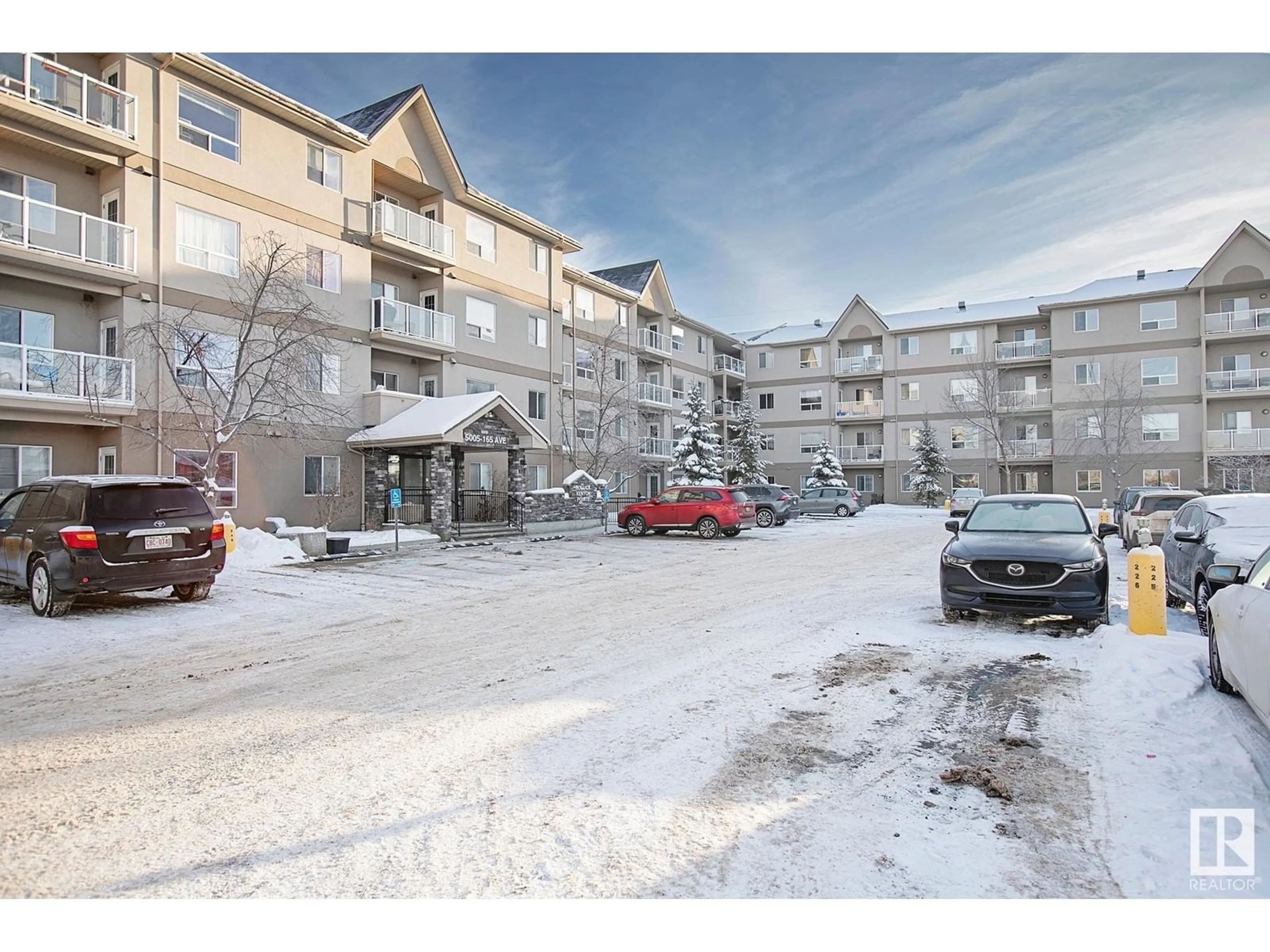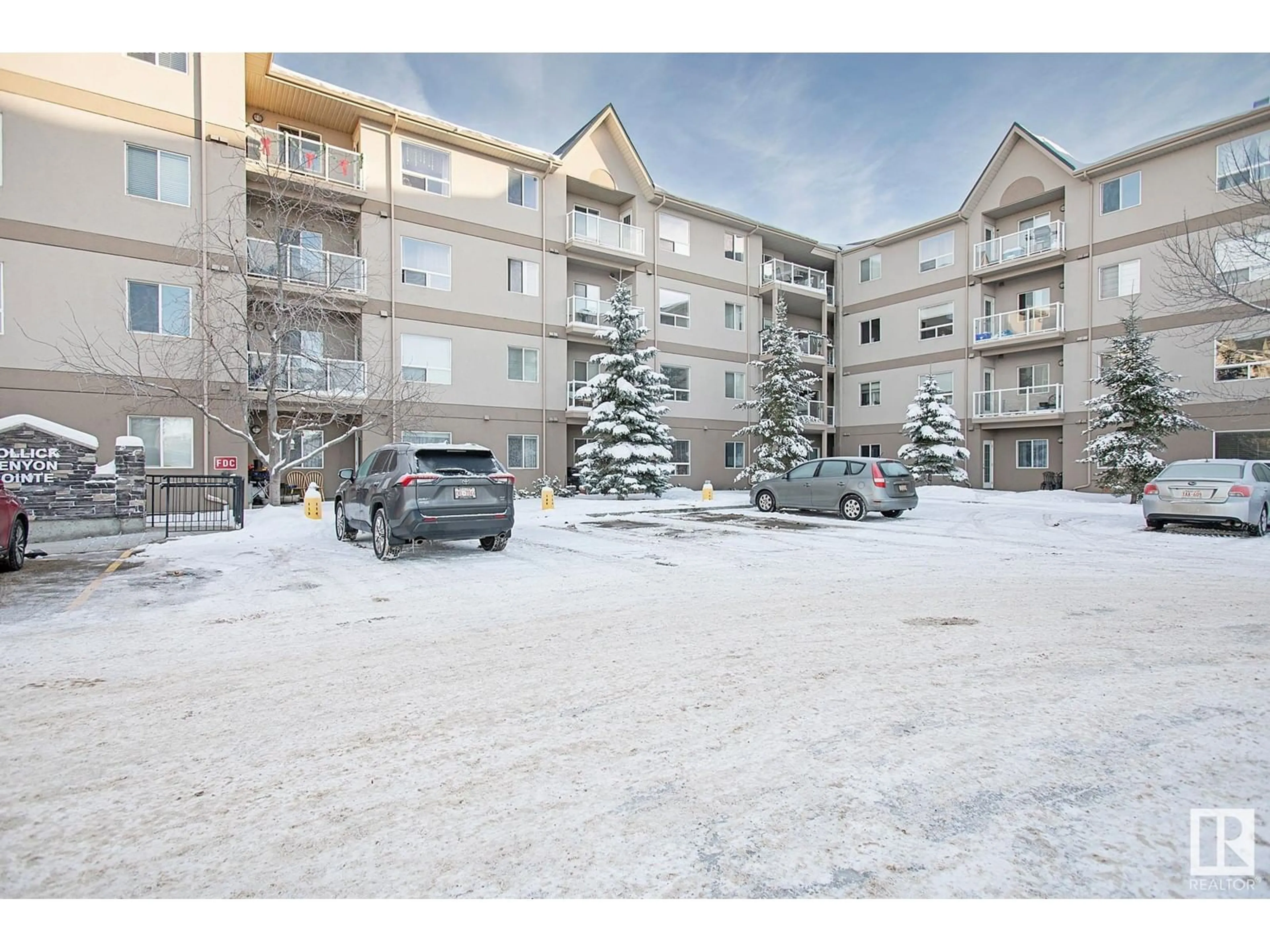#424 5005 165 AV NW, Edmonton, Alberta T5Y0L8
Contact us about this property
Highlights
Estimated ValueThis is the price Wahi expects this property to sell for.
The calculation is powered by our Instant Home Value Estimate, which uses current market and property price trends to estimate your home’s value with a 90% accuracy rate.Not available
Price/Sqft$201/sqft
Est. Mortgage$708/mo
Maintenance fees$413/mo
Tax Amount ()-
Days On Market12 days
Description
TOP FLOOR, West facing 2 bedroom, 2 bathroom unit in Hollick-Kenyon Pointe. FRESH PAINT throughout in a MODERN grey tone shows off the space! A TILED entry greets you w/ access to the sizeable in suite LAUNDRY ROOM, super convenient! Cook in the U-SHAPED kitchen w/ brand NEW COUNTER TOPS & STAINLESS appliances that add CLASS to the raised panel cabinetry. Entertain in the BRIGHT living room w/ access to the partially COVERED DECK, a great place for morning coffee. The bedrooms have brand NEW LUXURY VINYL PLANK flooring, they are also private in that the main living area separates them, ideal for a roommate or HOME OFFICE situation. A full 4 piece bath services the main area & second bedroom. Relax in the AMPLE primary bedroom, it has a WALK-IN CLOSET that has CUSTOM shelves & bars to accommodate a large wardrobe; a full 4 piece ensuite is exclusive to the primary & is yours to INDULGE at days end. Comes w/ one out door PARKING STALL. Building amenities include a FITNESS ROOM, theatre room & PARTY ROOM! (id:39198)
Property Details
Interior
Features
Main level Floor
Living room
3.57 m x 3.4 mDining room
Kitchen
4.97 m x 4.55 mPrimary Bedroom
3.14 m x 4.27 mExterior
Parking
Garage spaces 1
Garage type Stall
Other parking spaces 0
Total parking spaces 1
Condo Details
Inclusions
Property History
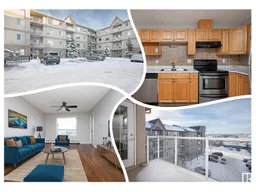 71
71
