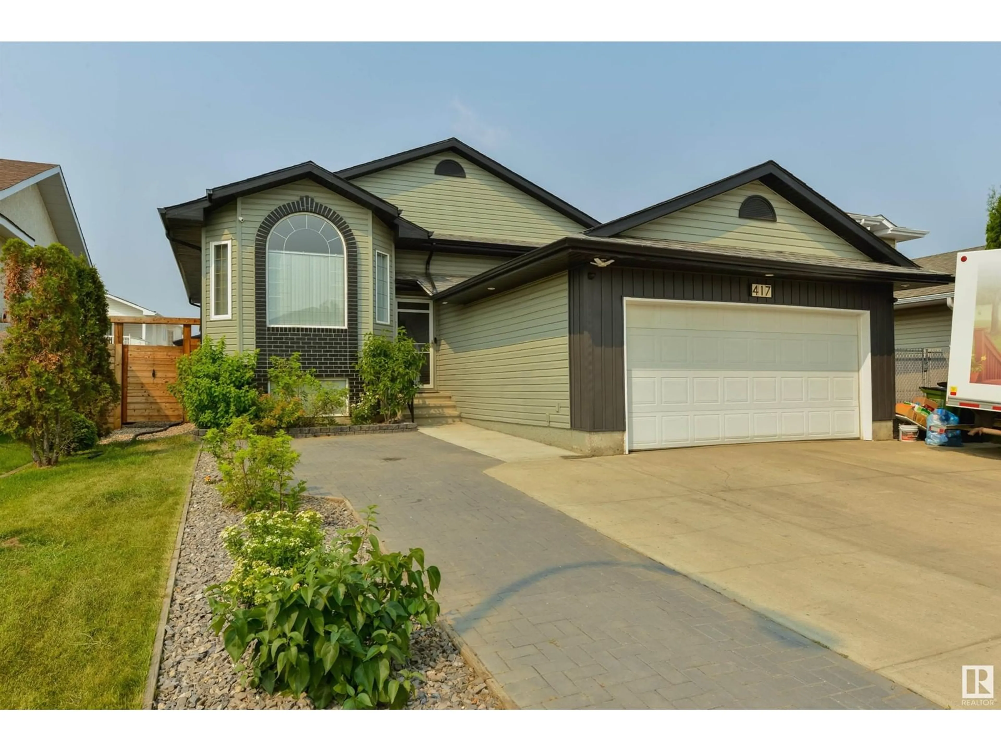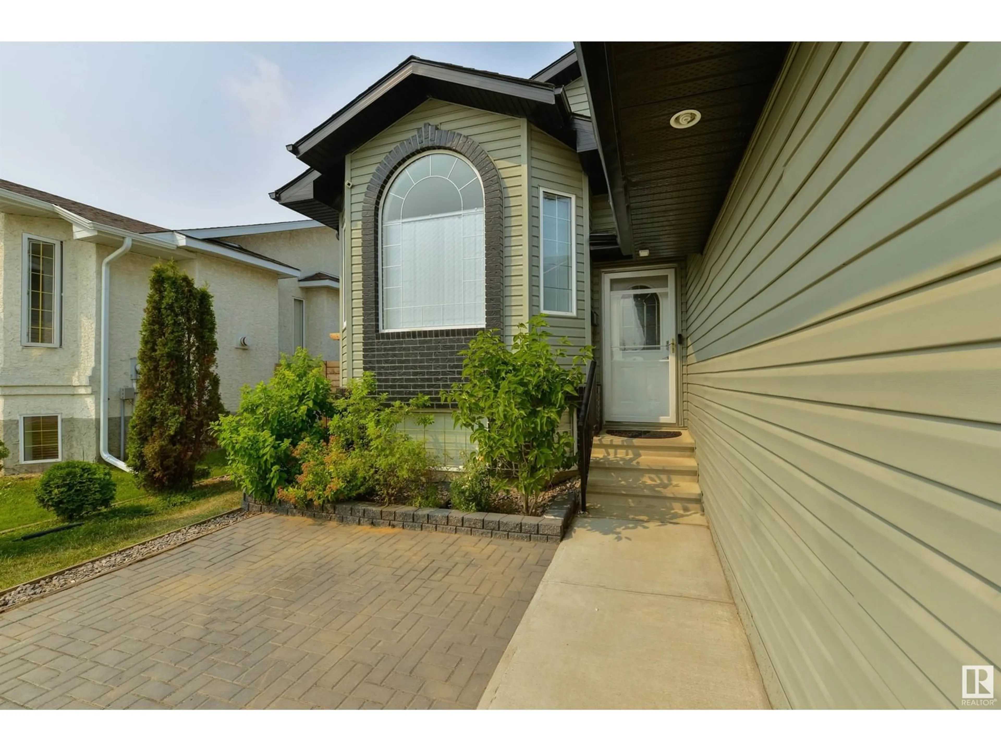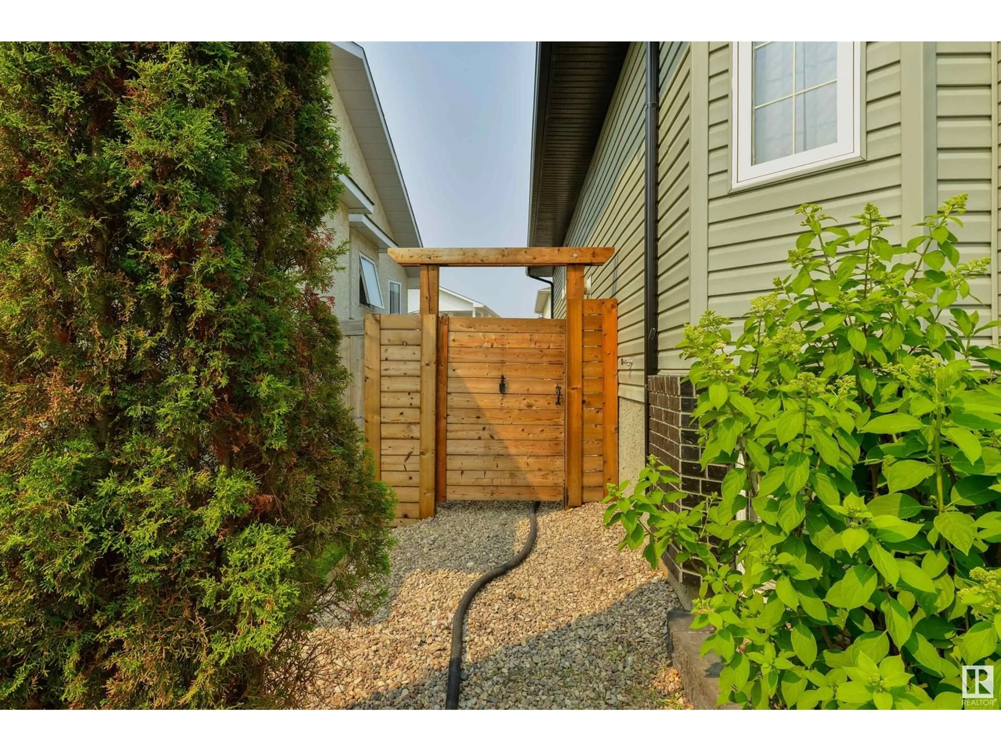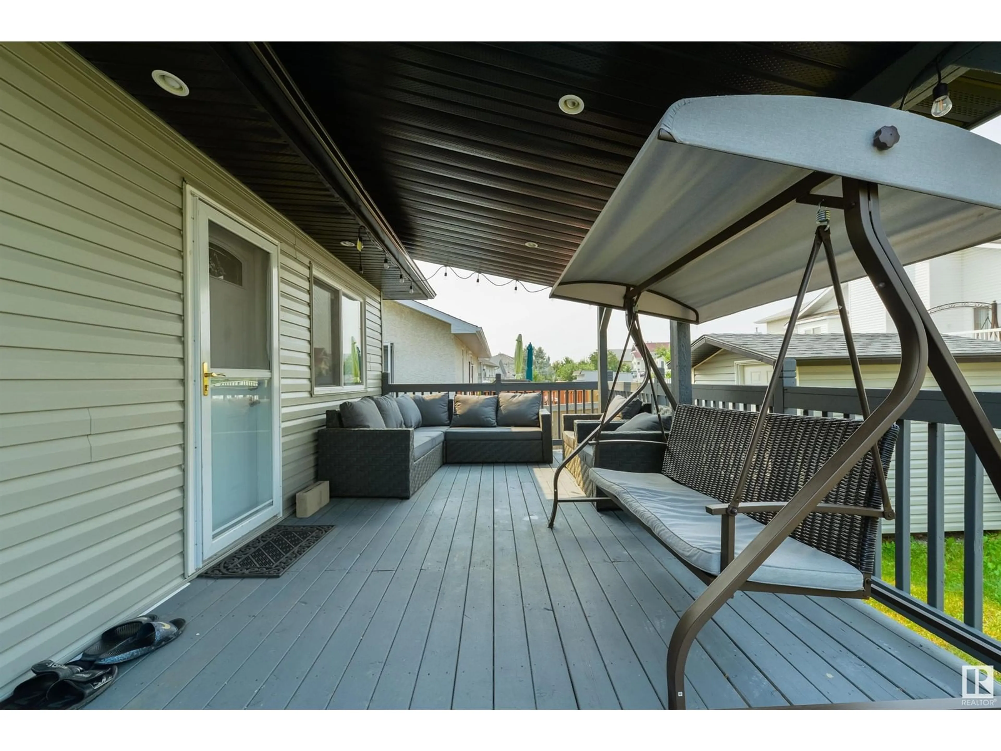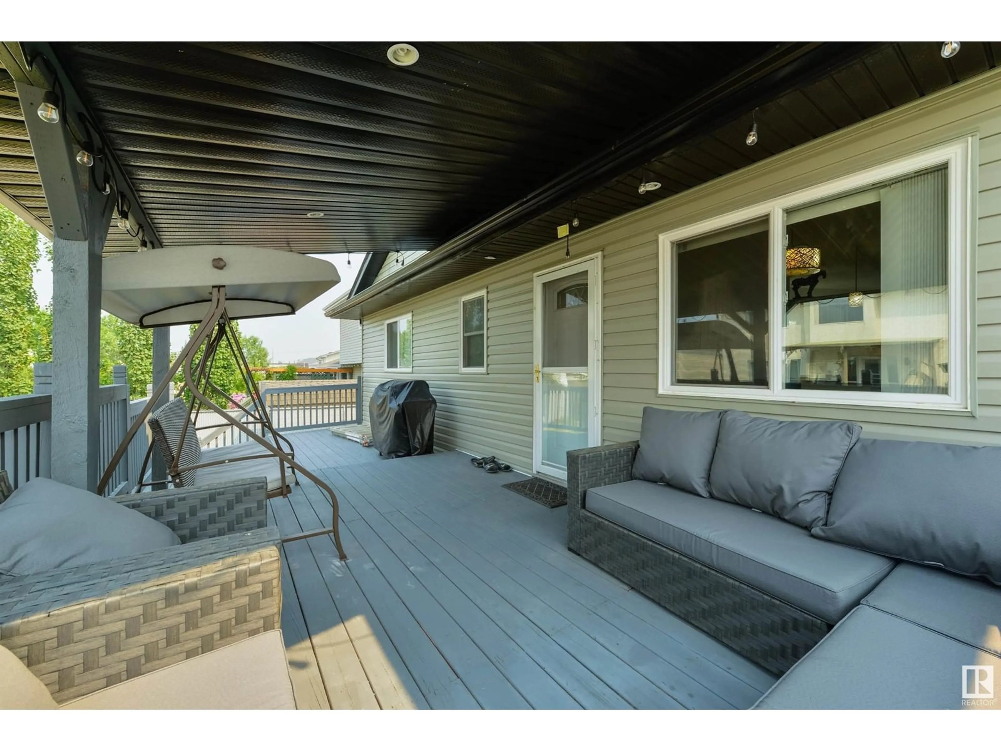417 HOLLICK-KENYON RD NW, Edmonton, Alberta T5Y2T9
Contact us about this property
Highlights
Estimated ValueThis is the price Wahi expects this property to sell for.
The calculation is powered by our Instant Home Value Estimate, which uses current market and property price trends to estimate your home’s value with a 90% accuracy rate.Not available
Price/Sqft$417/sqft
Est. Mortgage$2,276/mo
Tax Amount ()-
Days On Market68 days
Description
Check out this bilevel home in Hollick-Kenyon! It features five bedrooms and three full bathrooms, along with a double attached heated garage and air conditioning. The home has undergone several upgrades, including: 1. Newer white European kitchen cabinets with black granite countertops 2. Newer appliances 3. A modern backsplash 4. A new furnace (2022) 5. New shingles, gutters(2021) 6. New windows in the kitchen and upstairs bedrooms (2021) With over 2,200 square feet of living space, the property boasts a fully fenced backyard of 505.02 square meters. It is conveniently located within walking distance of two schools, shopping, and just five minutes from Anthony Henday, Manning Crossing, and the LRT station. (id:39198)
Property Details
Interior
Features
Lower level Floor
Bedroom 4
2.99 m x 3.75 mBedroom 5
2.93 m x 3.51 mFamily room
2.8 m x 11.5 mExterior
Parking
Garage spaces 4
Garage type -
Other parking spaces 0
Total parking spaces 4

