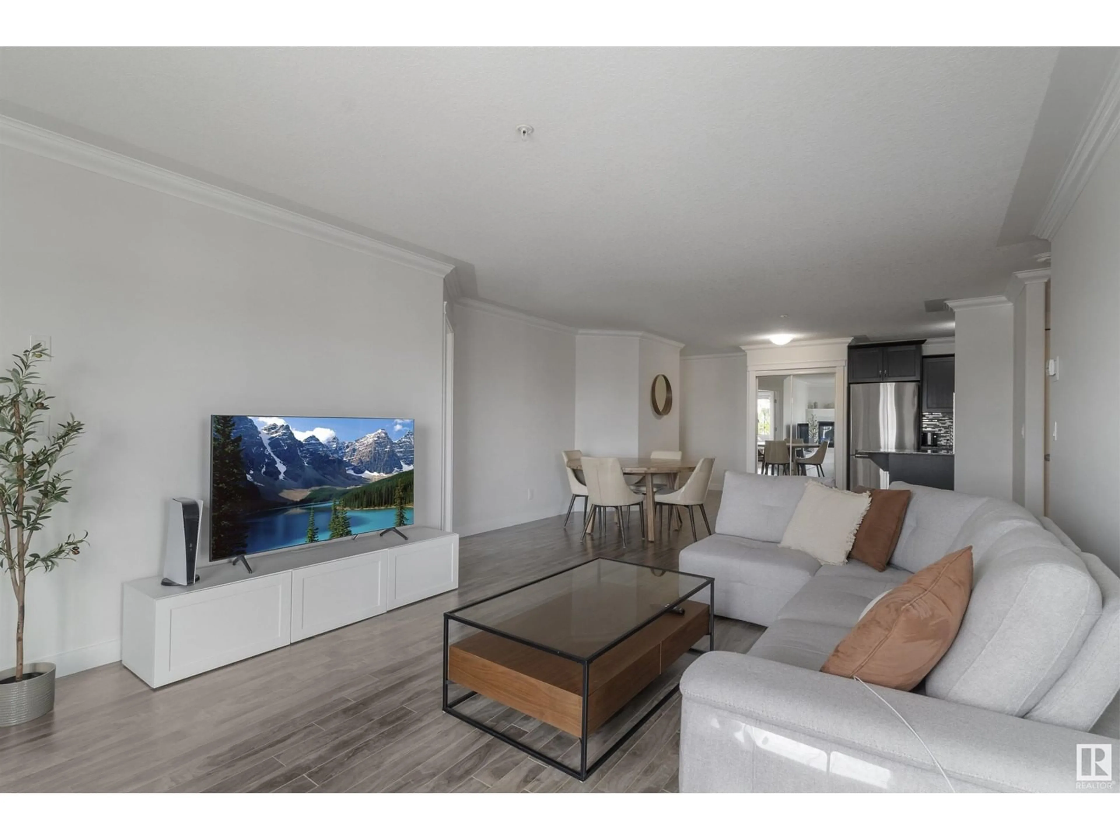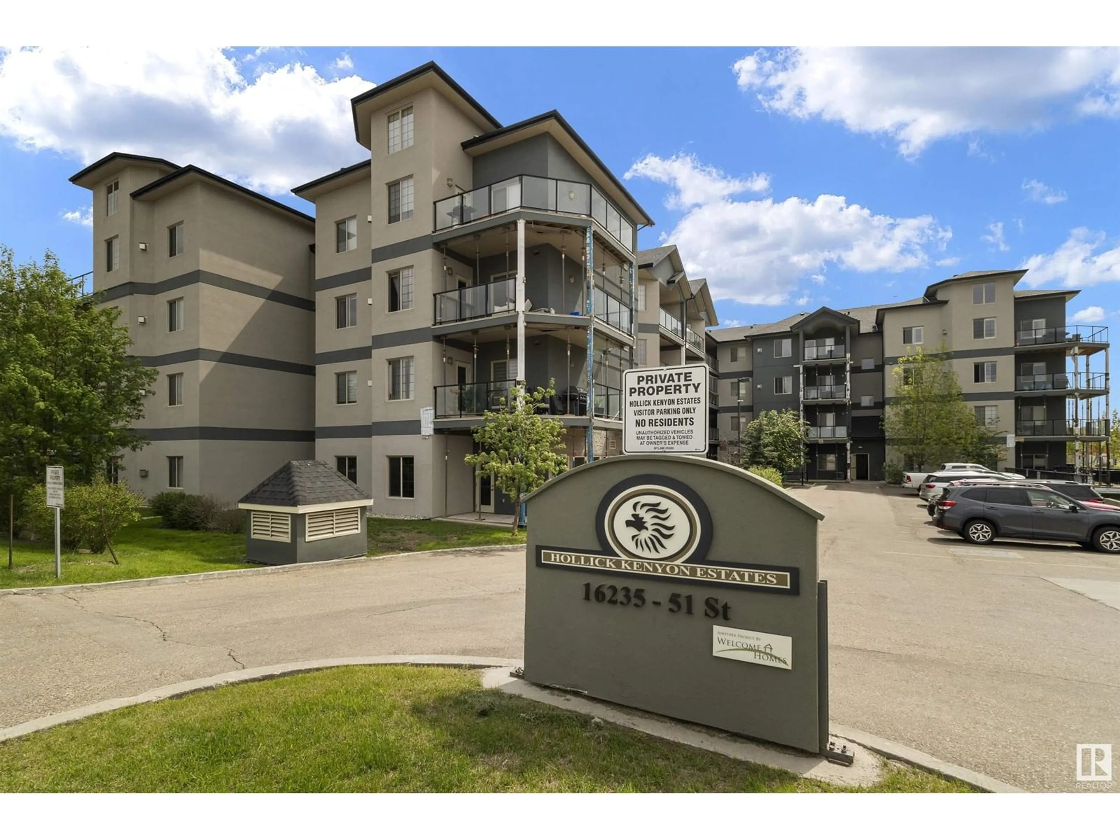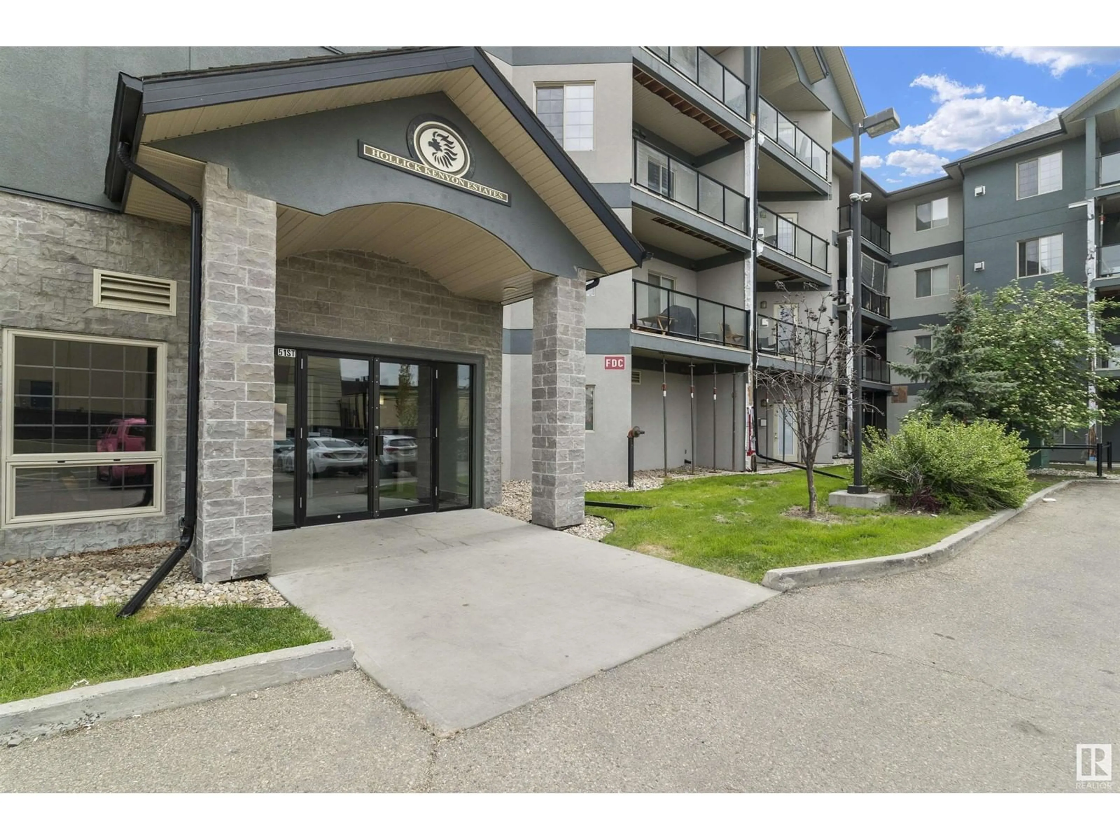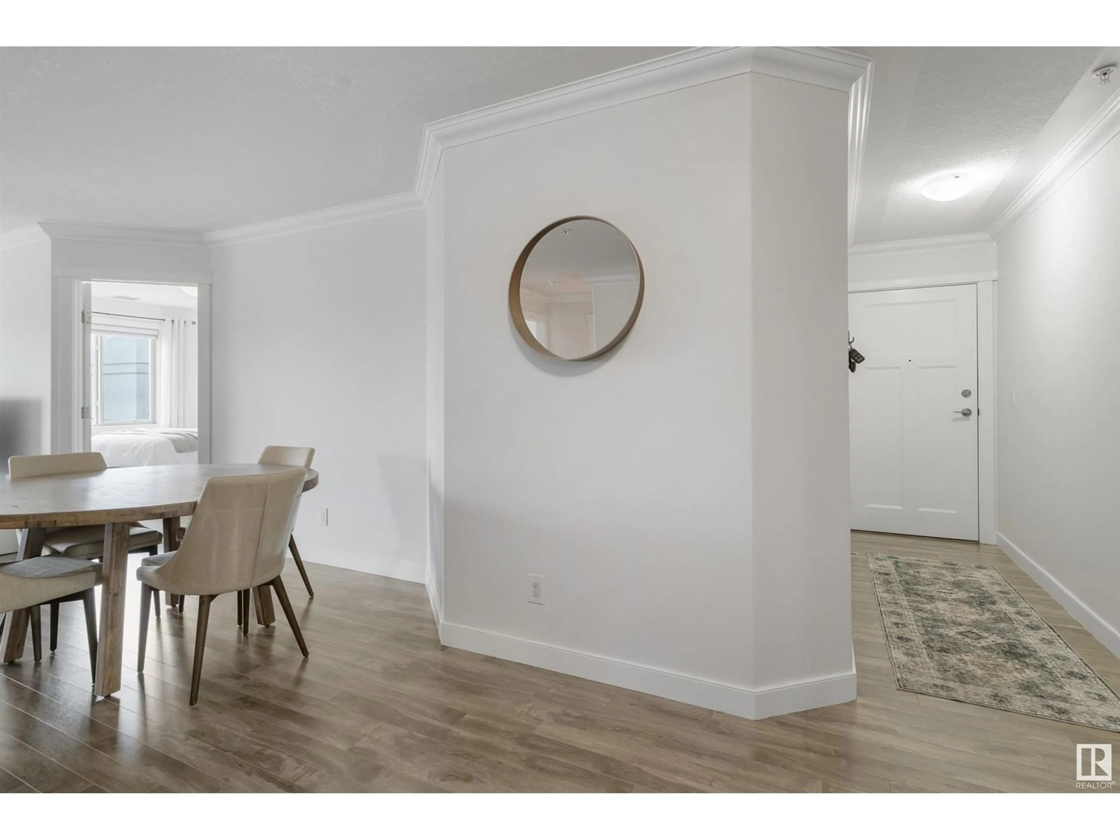#311 16235 51 ST NW, Edmonton, Alberta T5Y0V3
Contact us about this property
Highlights
Estimated ValueThis is the price Wahi expects this property to sell for.
The calculation is powered by our Instant Home Value Estimate, which uses current market and property price trends to estimate your home’s value with a 90% accuracy rate.Not available
Price/Sqft$158/sqft
Est. Mortgage$721/mo
Maintenance fees$538/mo
Tax Amount ()-
Days On Market158 days
Description
Welcome to the highly sought-after neighborhood of Hollick Kenyon! This exceptional corner unit offers 2 bedrooms, 2 bathrooms, and 2 titled underground side-by-side parking spots. Act quickly, as this gem won't be available for long. The kitchen is a highlight, featuring top-of-the-line stainless steel appliances, granite countertops, and a stunning backsplash. With 1058sqft of open concept living, the unit showcases beautiful laminate flooring, crown molding, and a natural gas corner fireplace perfect for cozy winter evenings. The impressive wrap-around balcony includes a natural gas hookup, ideal for BBQ enthusiasts. The master bedroom is spacious, complete with a generous walk-in closet and a luxurious 4-piece en-suite. Conveniently, the parking stalls are just steps away from the elevator. Residents can enjoy amenities such as a full gym and a party room. The location is unbeatable, with a 2-minute drive to Donald Massy School, Hollick Kenyon Landing, plus easy access to Manning & Anthony Henday. (id:39198)
Property Details
Interior
Features
Main level Floor
Living room
Dining room
Kitchen
Primary Bedroom
Condo Details
Amenities
Vinyl Windows
Inclusions





