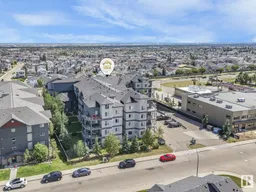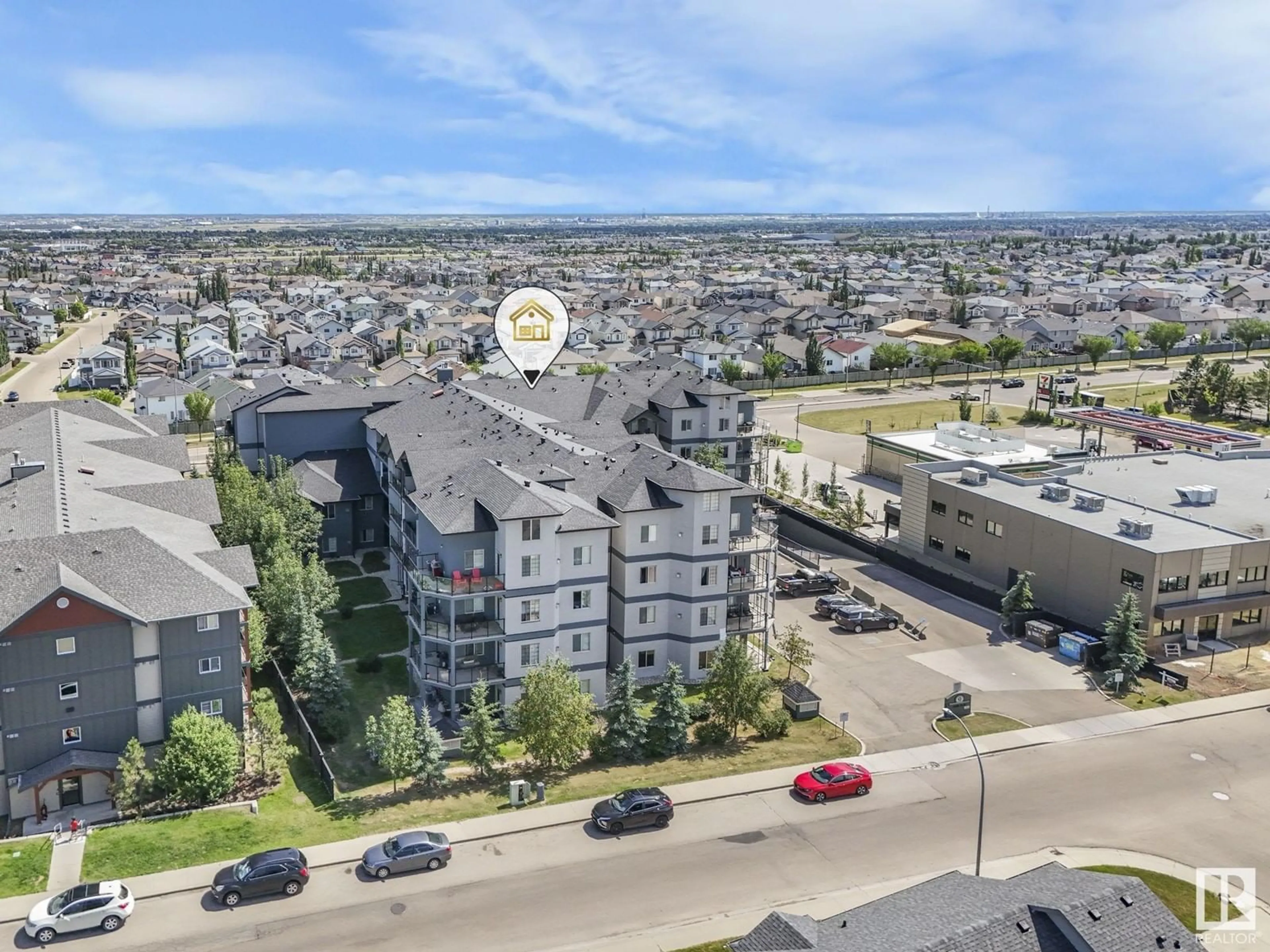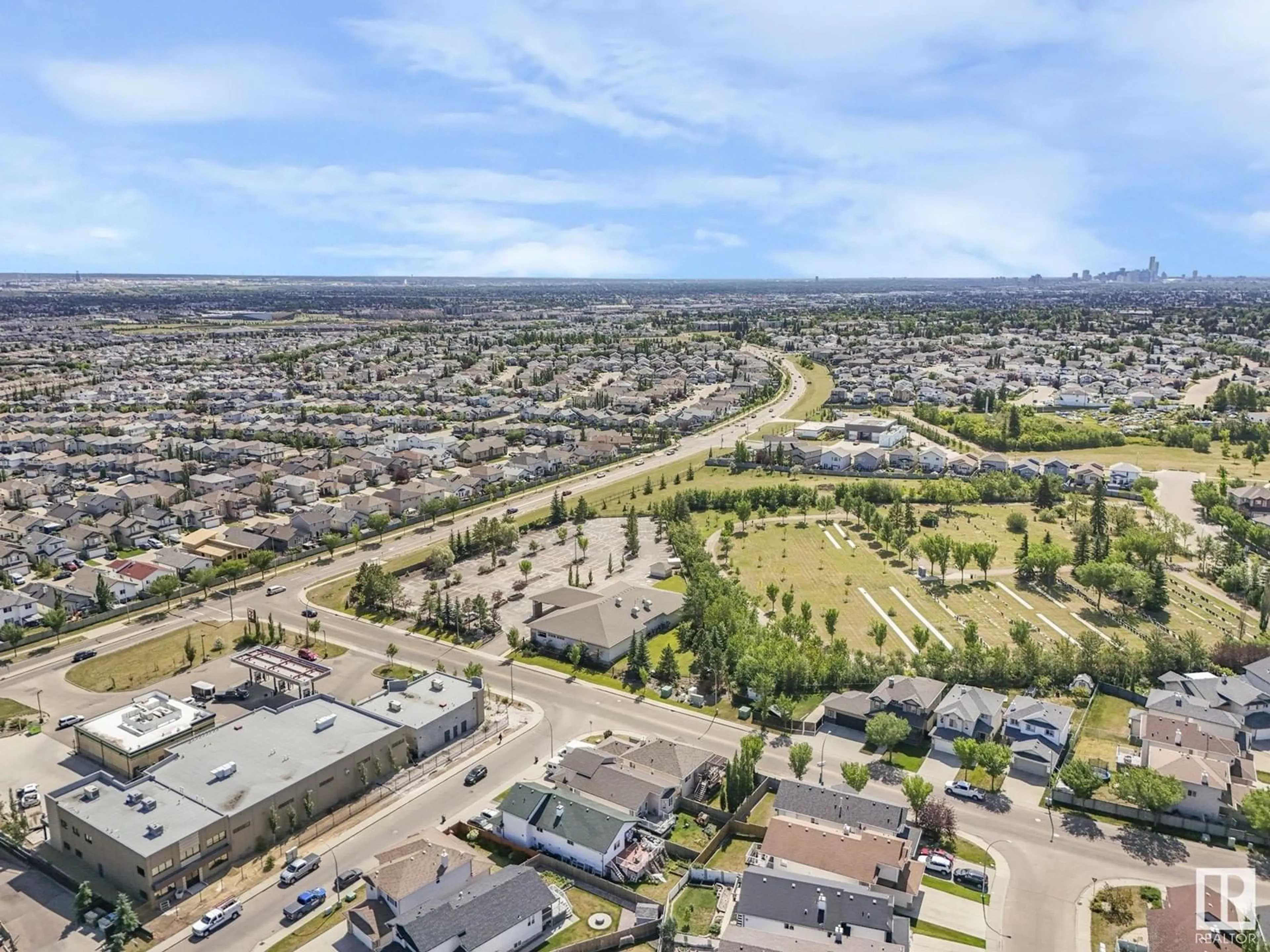#303 16235 51 ST NW, Edmonton, Alberta T5Y3C7
Contact us about this property
Highlights
Estimated ValueThis is the price Wahi expects this property to sell for.
The calculation is powered by our Instant Home Value Estimate, which uses current market and property price trends to estimate your home’s value with a 90% accuracy rate.Not available
Price/Sqft$178/sqft
Est. Mortgage$709/mth
Maintenance fees$465/mth
Tax Amount ()-
Days On Market30 days
Description
Welcome to your new home in the heart of Hollick Kenyon! This lovely larger 922 sqft, 2 bedroom, 2 bathroom + TITLED underground parking stall, condo offers a perfect blend of modern comfort & style. Be greeted by the nice & open concept space, featuring stylish kitchen w/ stainless steel appliances, granite counters & ample cabinetry. Flowing beautifully to your cozy living space featuring gas fireplace & onto your large balcony - step out onto your private balcony overlooking the courtyard with lush trees - perfect spot for your morning coffee or evening wine w/ NG BBQ hook up. Primary bedroom is large - easily can fit a king sized bed, flowing nicely to a proper walk in closet w/ loads of hanging space & into your ensuite! Secondary bedroom is located on the other side of the living space, perfect for a roommate - with 4 pc bath right next to the room. Located in a vibrant community, you're just minutes away from shopping, dining, and entertainment options & easy commute close to the Henday! (id:39198)
Property Details
Interior
Features
Main level Floor
Living room
17'2 x 11'7Dining room
10'3 x 8'9Kitchen
8'6 x 9'4Primary Bedroom
13'4 x 11'2Condo Details
Inclusions
Property History
 40
40

