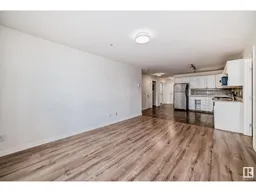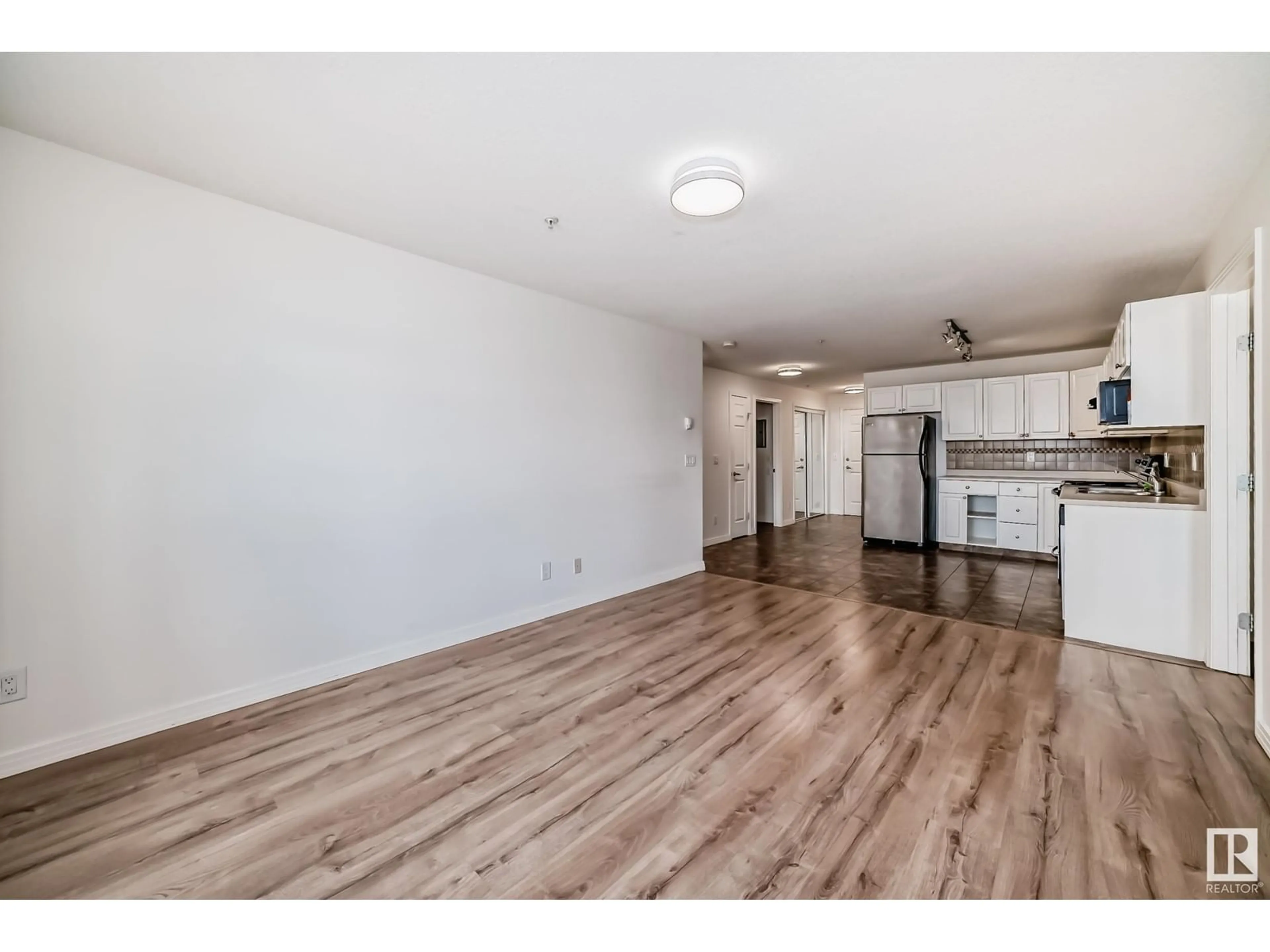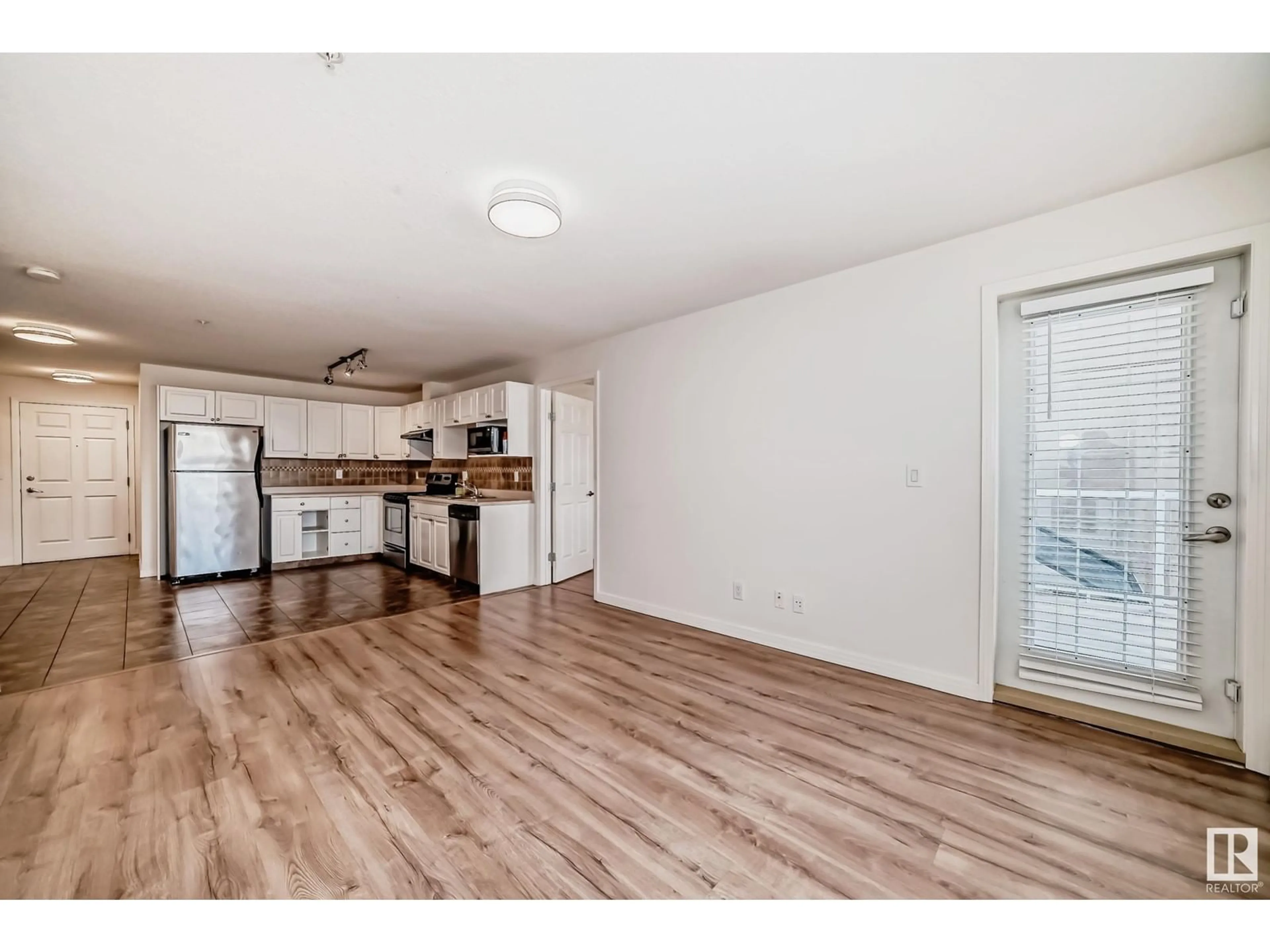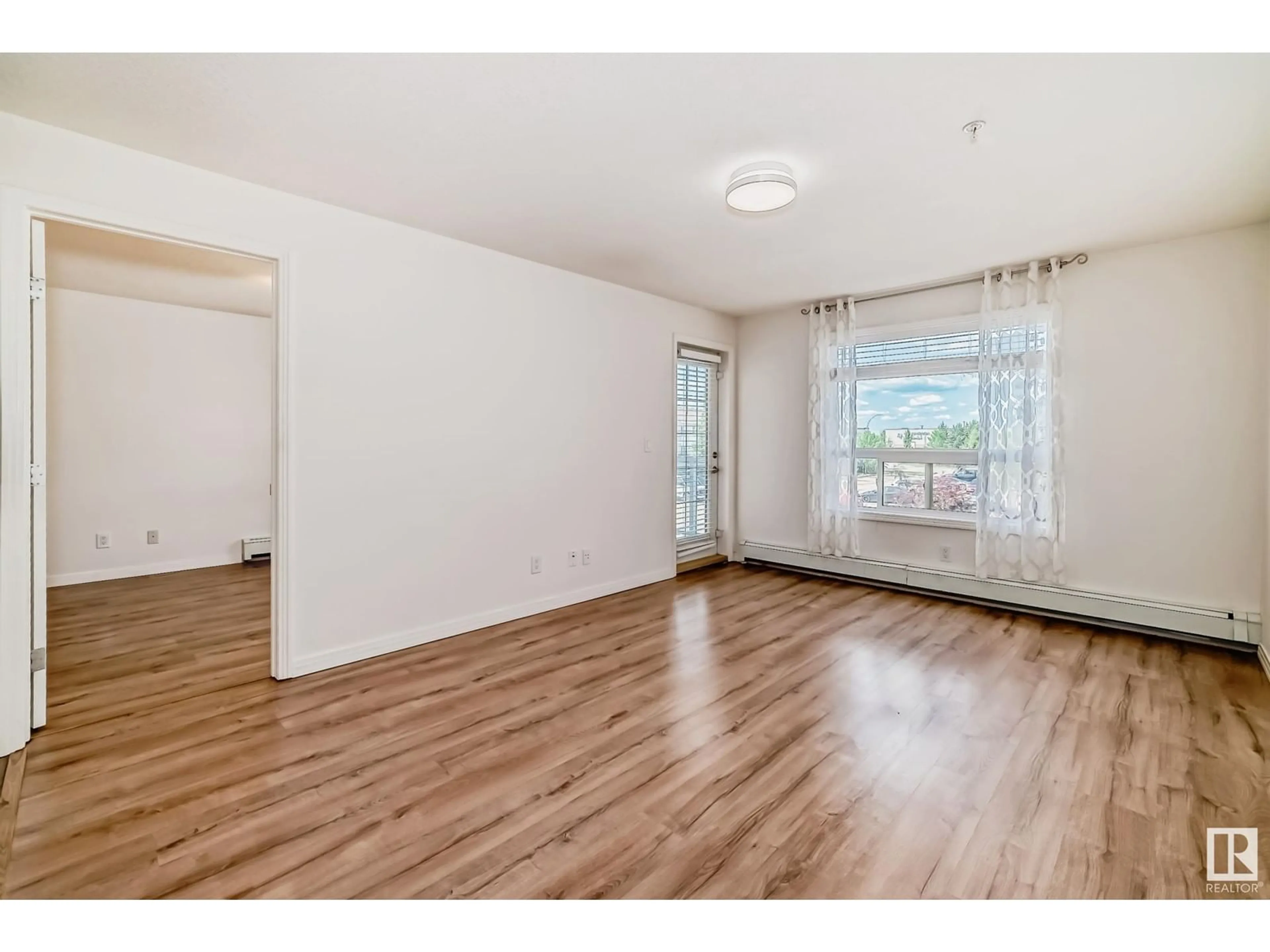#220 5005 165 AV NW, Edmonton, Alberta T5Y0L8
Contact us about this property
Highlights
Estimated ValueThis is the price Wahi expects this property to sell for.
The calculation is powered by our Instant Home Value Estimate, which uses current market and property price trends to estimate your home’s value with a 90% accuracy rate.Not available
Price/Sqft$177/sqft
Days On Market18 days
Est. Mortgage$687/mth
Maintenance fees$464/mth
Tax Amount ()-
Description
WELCOME TO HOLLICK KENYON POINTE! This spacious AFFORDABLE condo is perfect for the first time buyer or investor! The well managed building is PET FRIENDLY and the low condo fees include heat and water! Featuring a spacious, well designed floor plan, modern kitchen with white cabinetry, tiled backsplash, stainless steel appliances and is open to the bright living room with access to a sunny balcony. The two bedrooms are located on either side the unit for added privacy, the primary with a huge walk in closet, full ensuite and is completed with another full bathroom and laundry with extra storage. The unit comes with 1 parking stall, lots of visit parking and great building amenities, gym, party and theatre room! A great location with easy access to the Manning Freeway, Anthony Henday, Sobeys, Tim Hortens and scenic bike and walking trails. This stylish home is an absolute MUST SEE! (id:39198)
Property Details
Interior
Features
Main level Floor
Living room
3.47 m x 4.8 mDining room
1.74 m x 2.59 mKitchen
2.85 m x 3.52 mPrimary Bedroom
3.16 m x 4.28 mExterior
Parking
Garage spaces 1
Garage type Stall
Other parking spaces 0
Total parking spaces 1
Condo Details
Amenities
Vinyl Windows
Inclusions
Property History
 30
30


