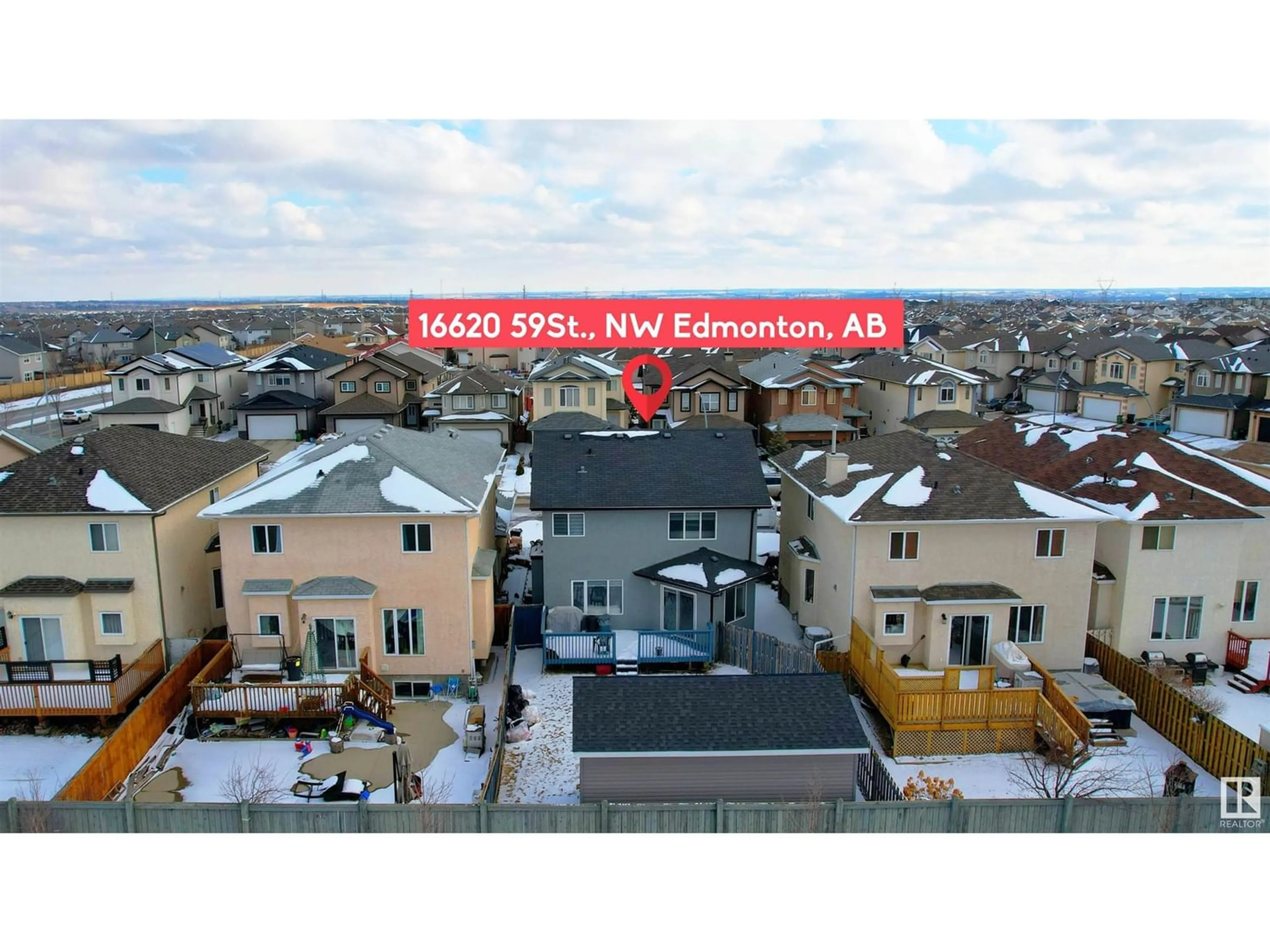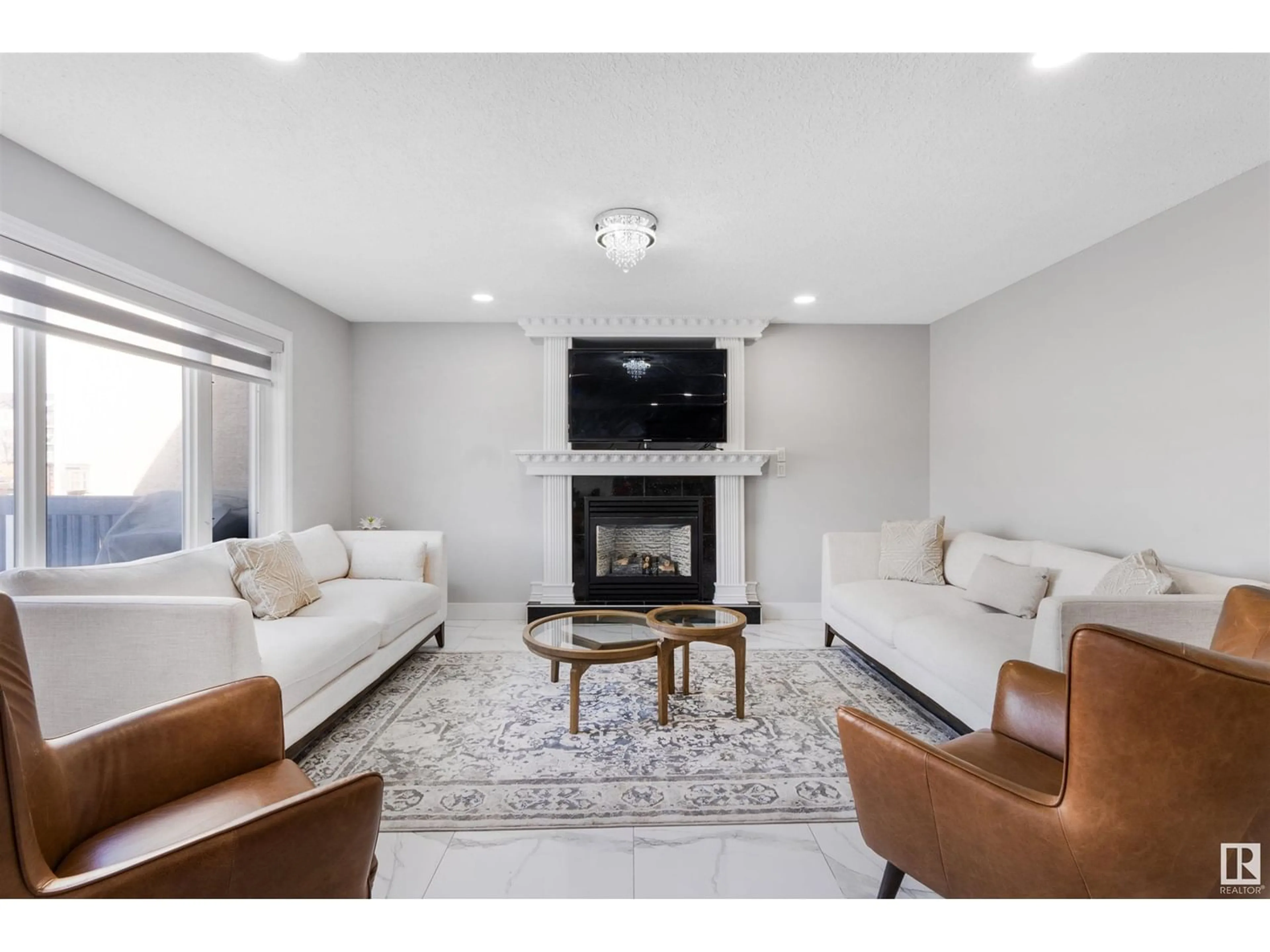16620 59 ST NW, Edmonton, Alberta T5Y0J2
Contact us about this property
Highlights
Estimated ValueThis is the price Wahi expects this property to sell for.
The calculation is powered by our Instant Home Value Estimate, which uses current market and property price trends to estimate your home’s value with a 90% accuracy rate.Not available
Price/Sqft$276/sqft
Est. Mortgage$2,276/mo
Tax Amount ()-
Days On Market239 days
Description
GREAT HOME & LOCATION!! Welcome to this fabulous newly renovated 1915 sqft, 2 storey home which provides 4 BEDROOMS with BONUS ROOM, 2.5 baths, double attached garage & FULLY FINISHED BASEMENT backing onto NO NEIGHBORS! Offering an open concept living space on the main floor with gleaming TILES, find the spacious living room with gas fireplace, dining area & kitchen with granite countertops, stainless steel appliances & large breakfast island. Access your deck from the dining area to HUGE BACKYARD which includes spacious storage shed. Laundry & 2 piece bath complete this level. Fully CENTRALIZED A/C. Find the spacious primary bedroom with FRESHLY RENOVATED ensuite & walk in closet on the upper level. 3 additional bedrooms, another full bath & HUGE bonus room with LVP floor complete this level. The FULLY FINISHED basement holds family room with tons of rec space, 3 piece bath & one additional bedroom with window! STUCCO exterior and Dark Trim provides spectacular look to this beautiful house! (id:39198)
Property Details
Interior
Features
Main level Floor
Living room
Dining room
Kitchen
Family room
Property History
 43
43


