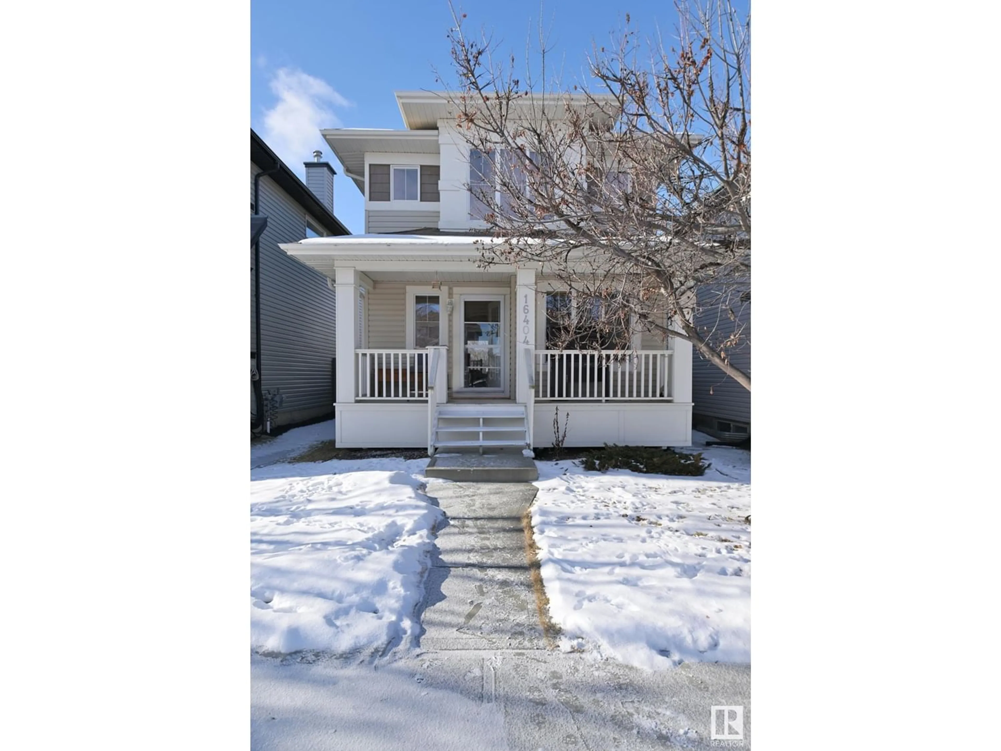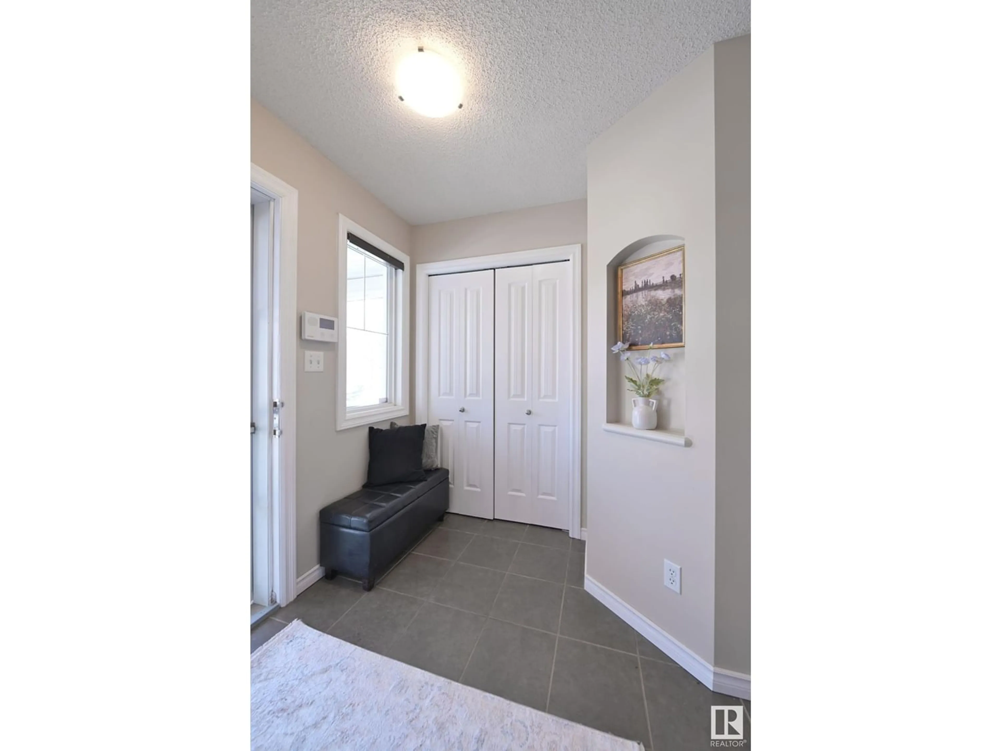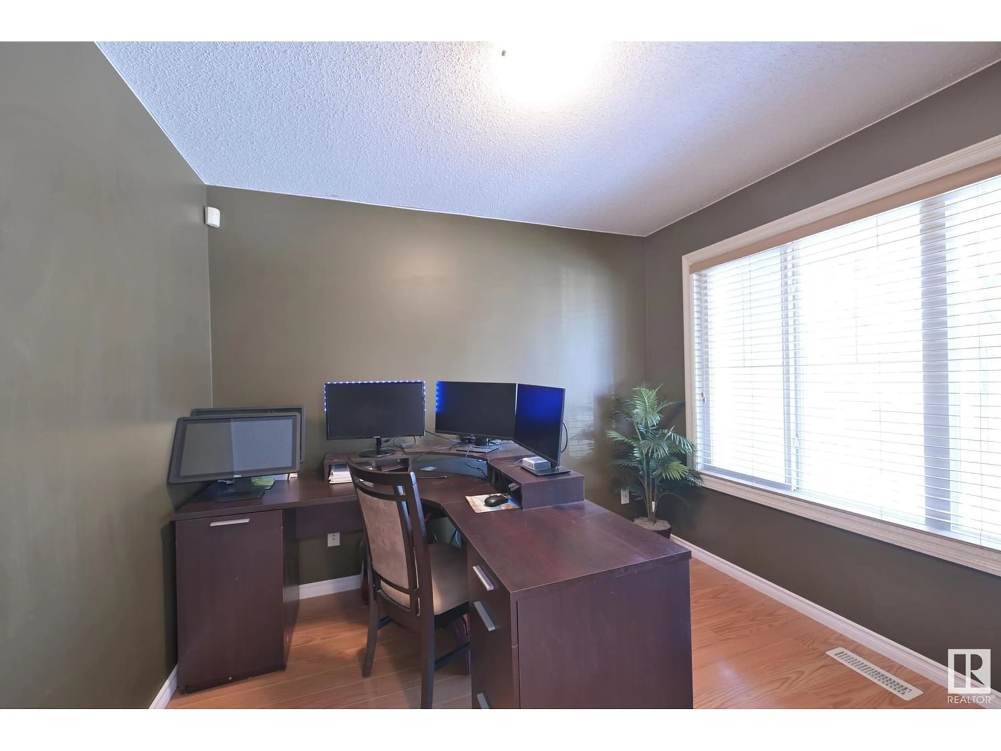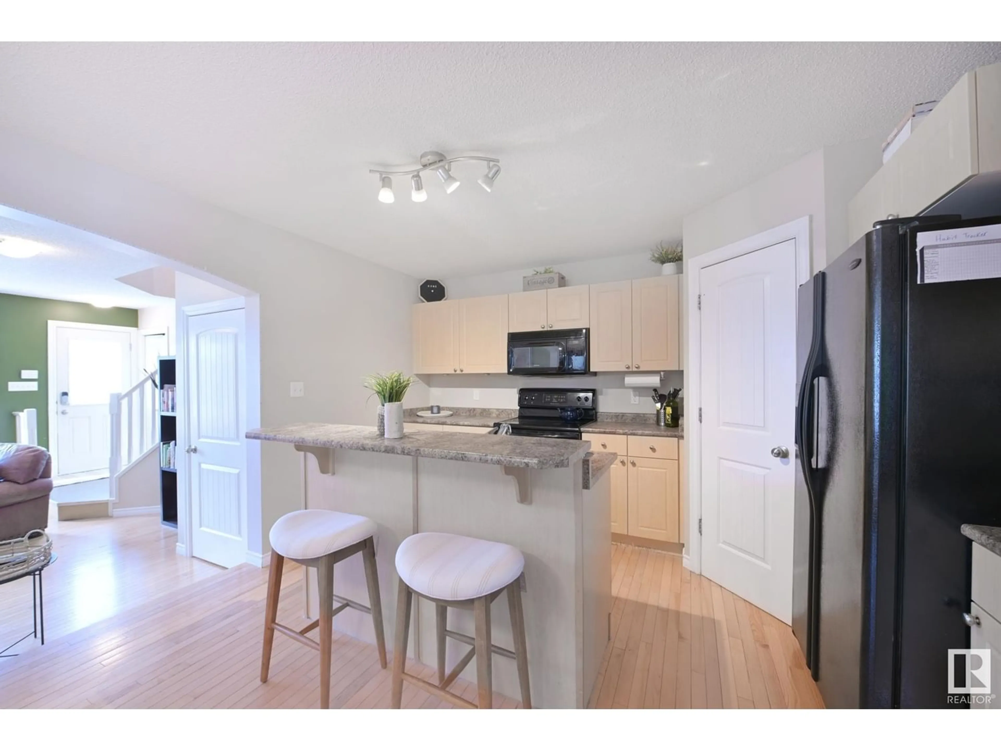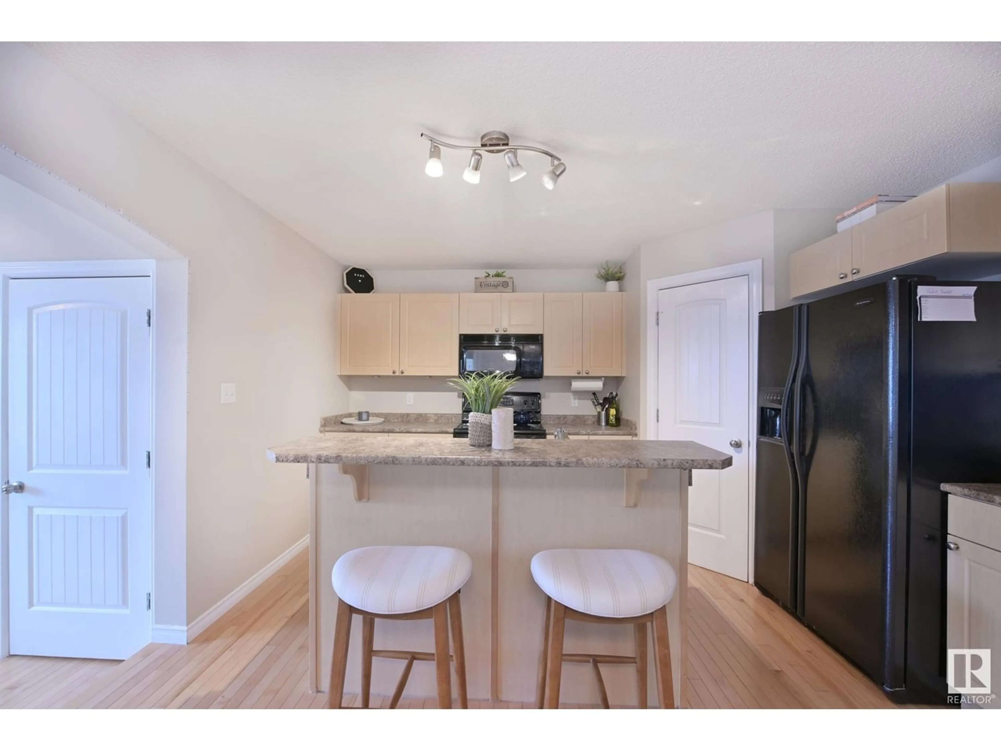16404 58 ST NW, Edmonton, Alberta T5Y0C4
Contact us about this property
Highlights
Estimated ValueThis is the price Wahi expects this property to sell for.
The calculation is powered by our Instant Home Value Estimate, which uses current market and property price trends to estimate your home’s value with a 90% accuracy rate.Not available
Price/Sqft$244/sqft
Est. Mortgage$1,674/mo
Tax Amount ()-
Days On Market311 days
Description
The idyllic home awaits in Hollick-Kenyon; 4 beds, 3.5 baths & nearly 2400 sqft of total living space! Upon entry, you will find a large den with beautiful windows where you can look out to your charming front porch. Past the main floor bath you are greeted by the open concept kitchen; featuring an island w a breakfast bar& pantry. This opens into the dining space &living room w a cozy fireplace; a space just perfect for gatherings. Leading upstairs, you will find a large primary bedroom, a 4-piece ensuite w a large soaker tub & walk-in closet. The upper level is complete w 2 additional bedrooms & a 4-piece bath. The basement layout is thoughtfully designed; enter into a spacious rec room w a wet bar leading to an elegant 4-piece bath, laundry room, & a large 4th bedroom at the end of the hall. Just flooring/baseboards &the basement is ready for your personal touch. Head to your WEST facing backyard w a large composite deck to enjoy the sunny days ahead. Walking distance to grocery store, schools &parks! (id:39198)
Property Details
Interior
Features
Basement Floor
Bedroom 4
5.45 m x 3.28 mRecreation room
5.46 m x 4.68 m
