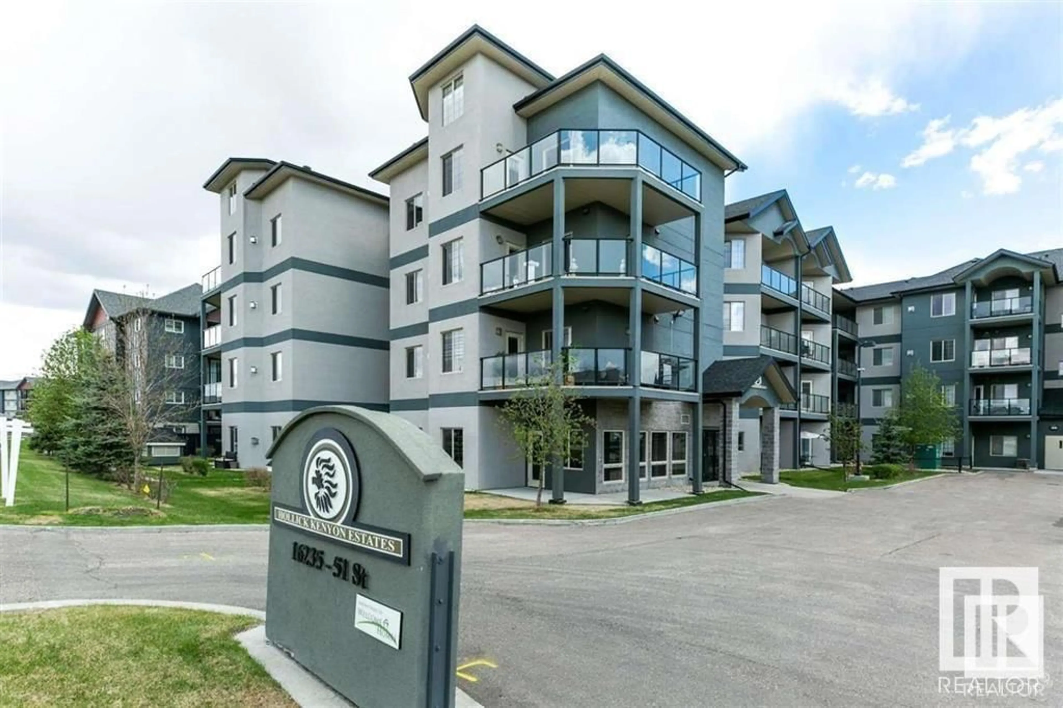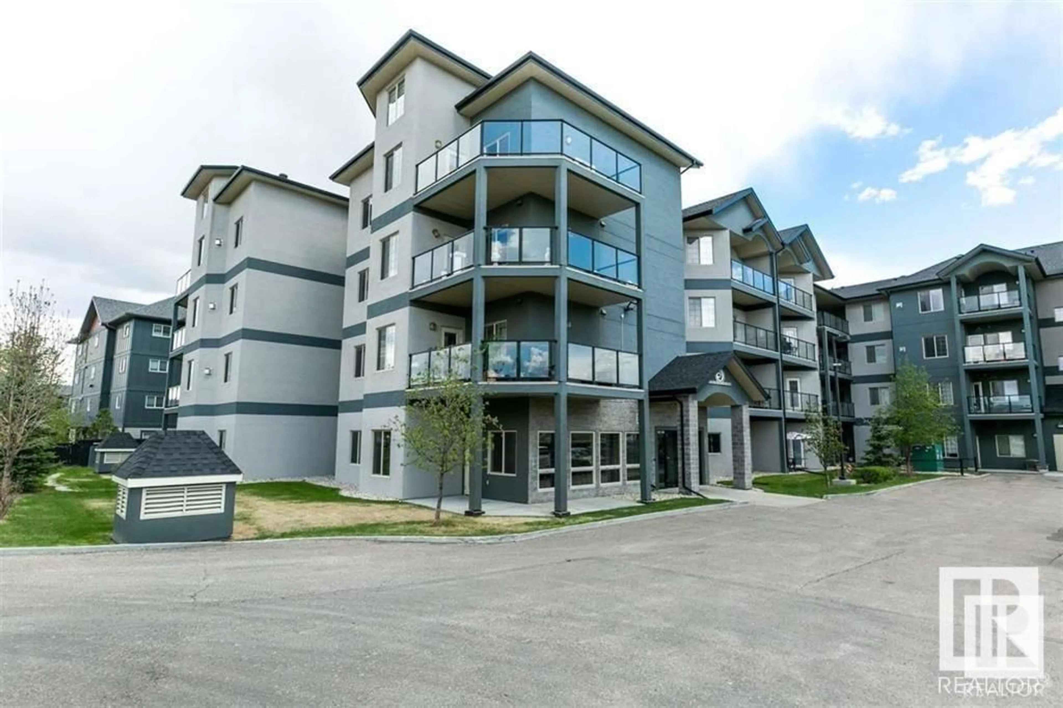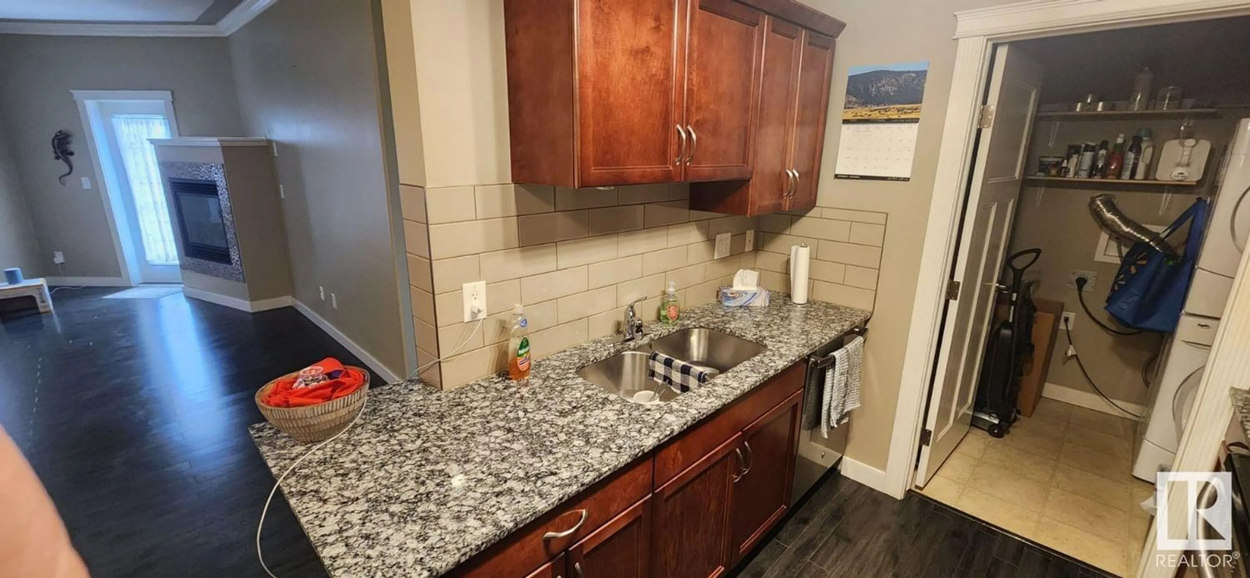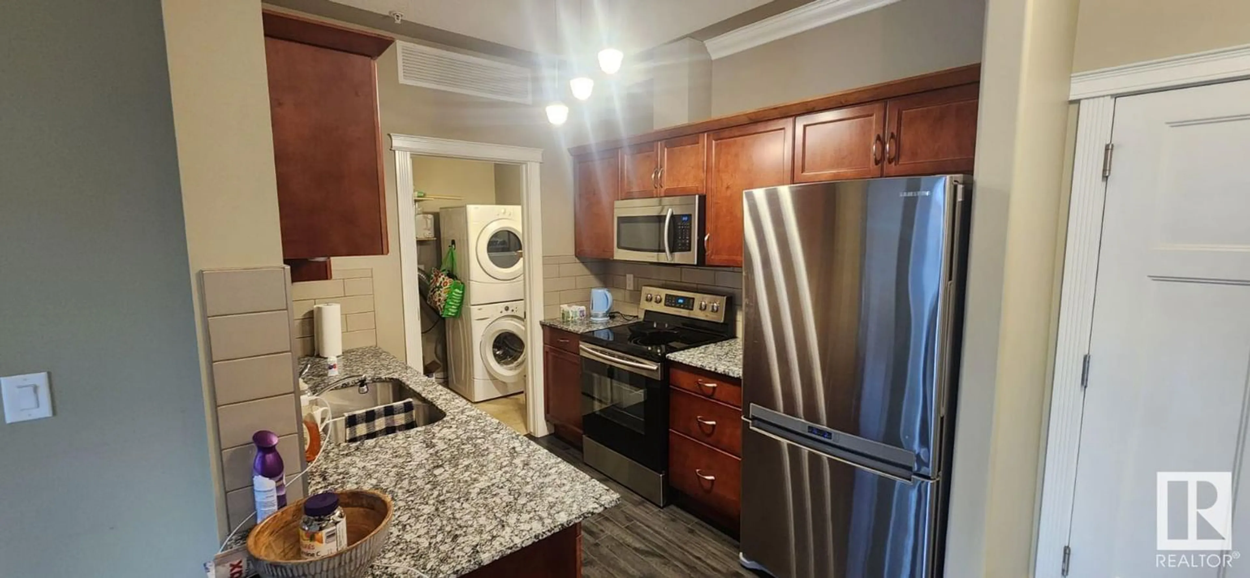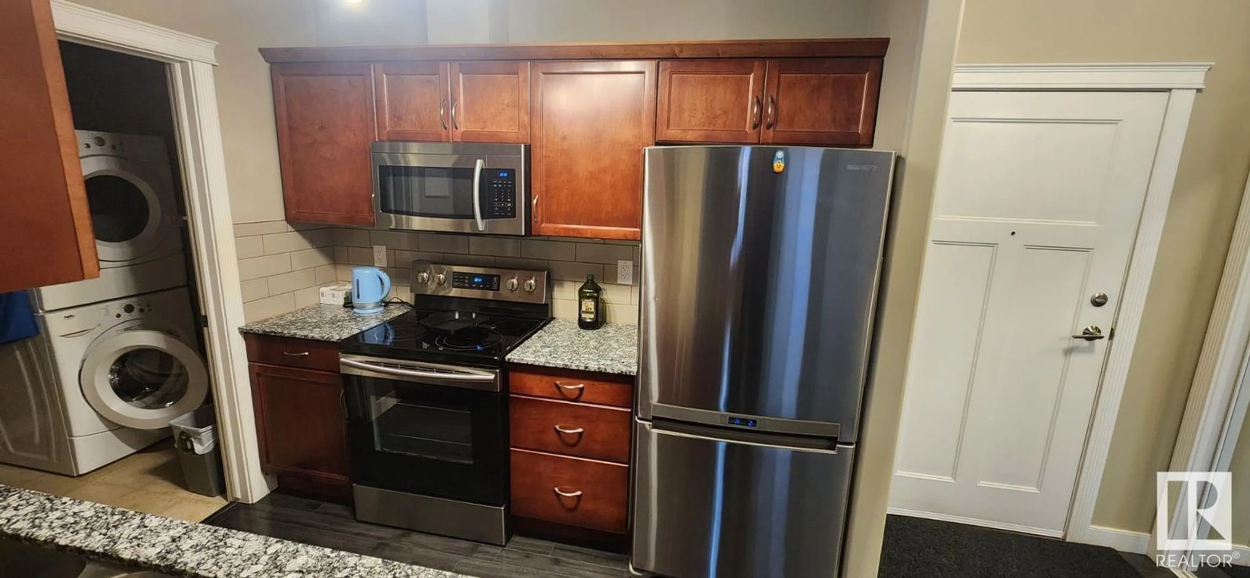#108 16235 51 ST NW, Edmonton, Alberta T5Y0V3
Contact us about this property
Highlights
Estimated ValueThis is the price Wahi expects this property to sell for.
The calculation is powered by our Instant Home Value Estimate, which uses current market and property price trends to estimate your home’s value with a 90% accuracy rate.Not available
Price/Sqft$199/sqft
Est. Mortgage$794/mo
Maintenance fees$468/mo
Tax Amount ()-
Days On Market297 days
Description
Very clean main floor 2 bedroom, 2 bath, condo with the open concept floor plan with modern finishes featuring very nice details. The condo has vinyl flooring leads you through the main living space with crown molding & bright lighting throughout. The open kitchen showcases stainless steel appliances, newer microwave and granite countertops. The large open living room has a gas fireplace. The patio door leads to the patio overlooking greenspace area. The primary bedroom is large in size with walk in closet and 4 piece ensuite. The second bedroom is large in size and is located beside the main 4 peice bathroom. This main floor unit is located in Hollick Kenyon Estates, with a fitness facilities, private social rooms, air-conditioning and two titled underground parking stalls 101 and 102 which are side by side and directly outside the elevator. The location of this building is very cloe to Anthony Henday and the Yellowhead and walking distance to all amenities. (id:39198)
Property Details
Interior
Features
Main level Floor
Living room
Dining room
Kitchen
Primary Bedroom
Condo Details
Inclusions

