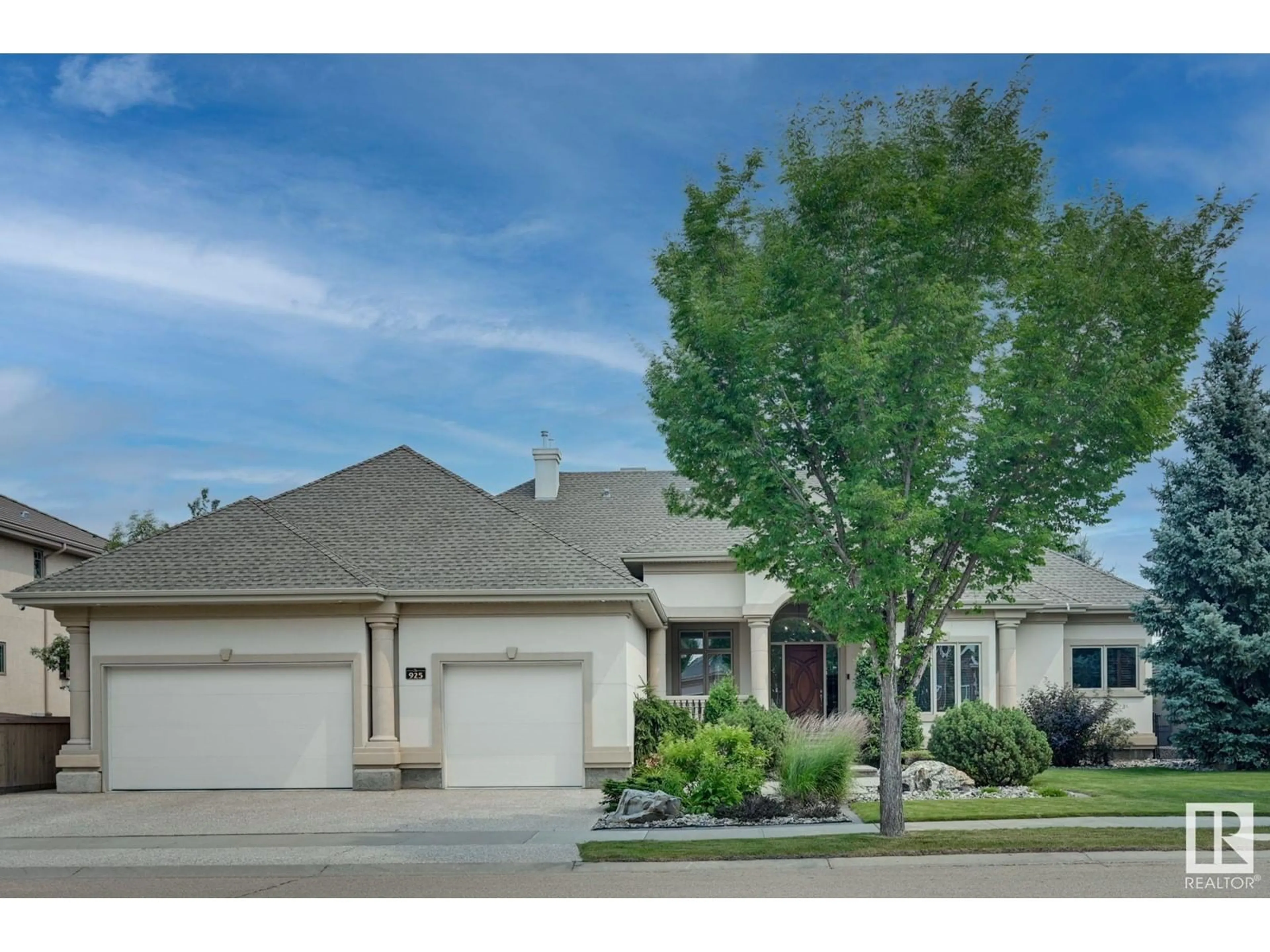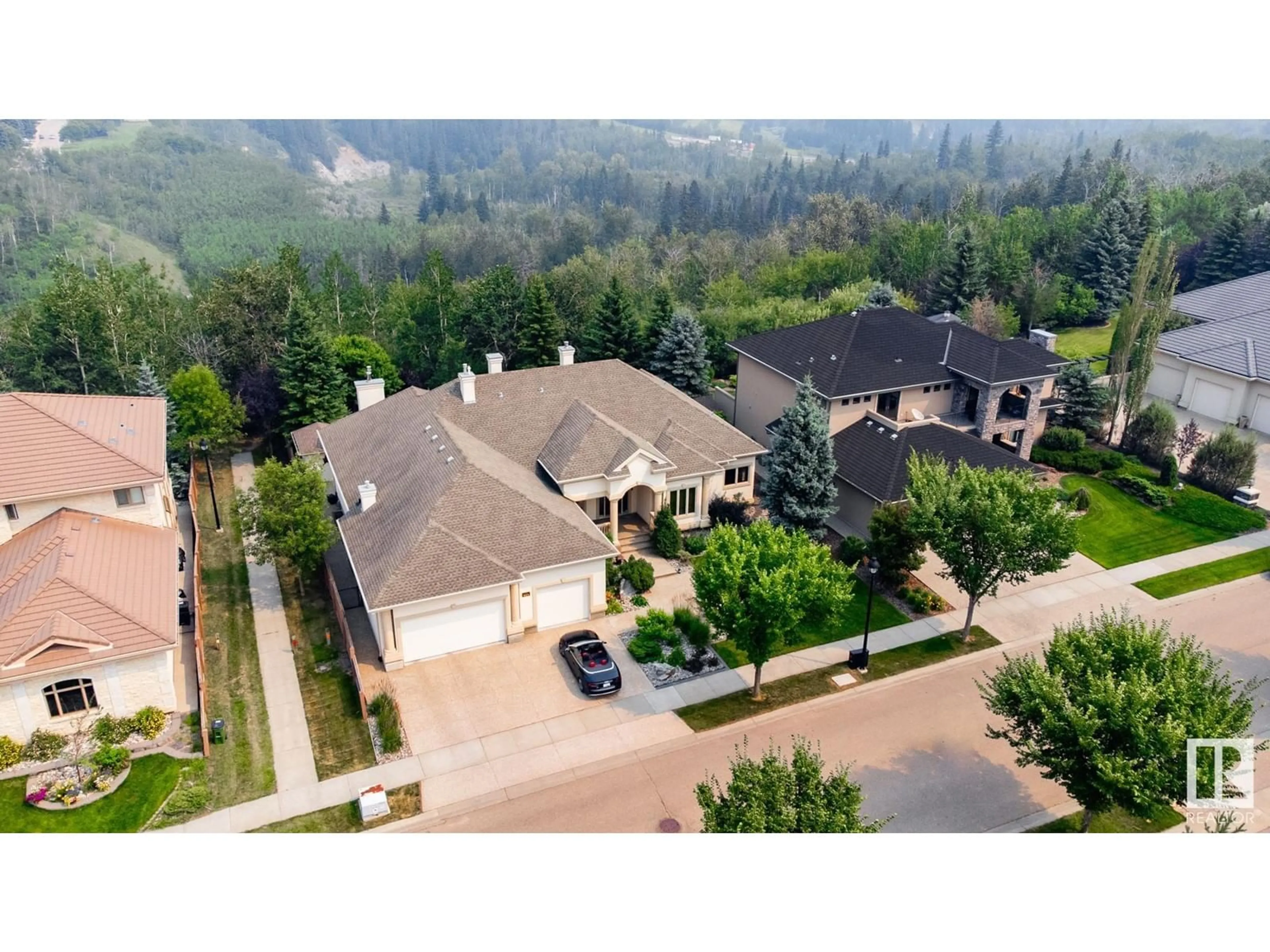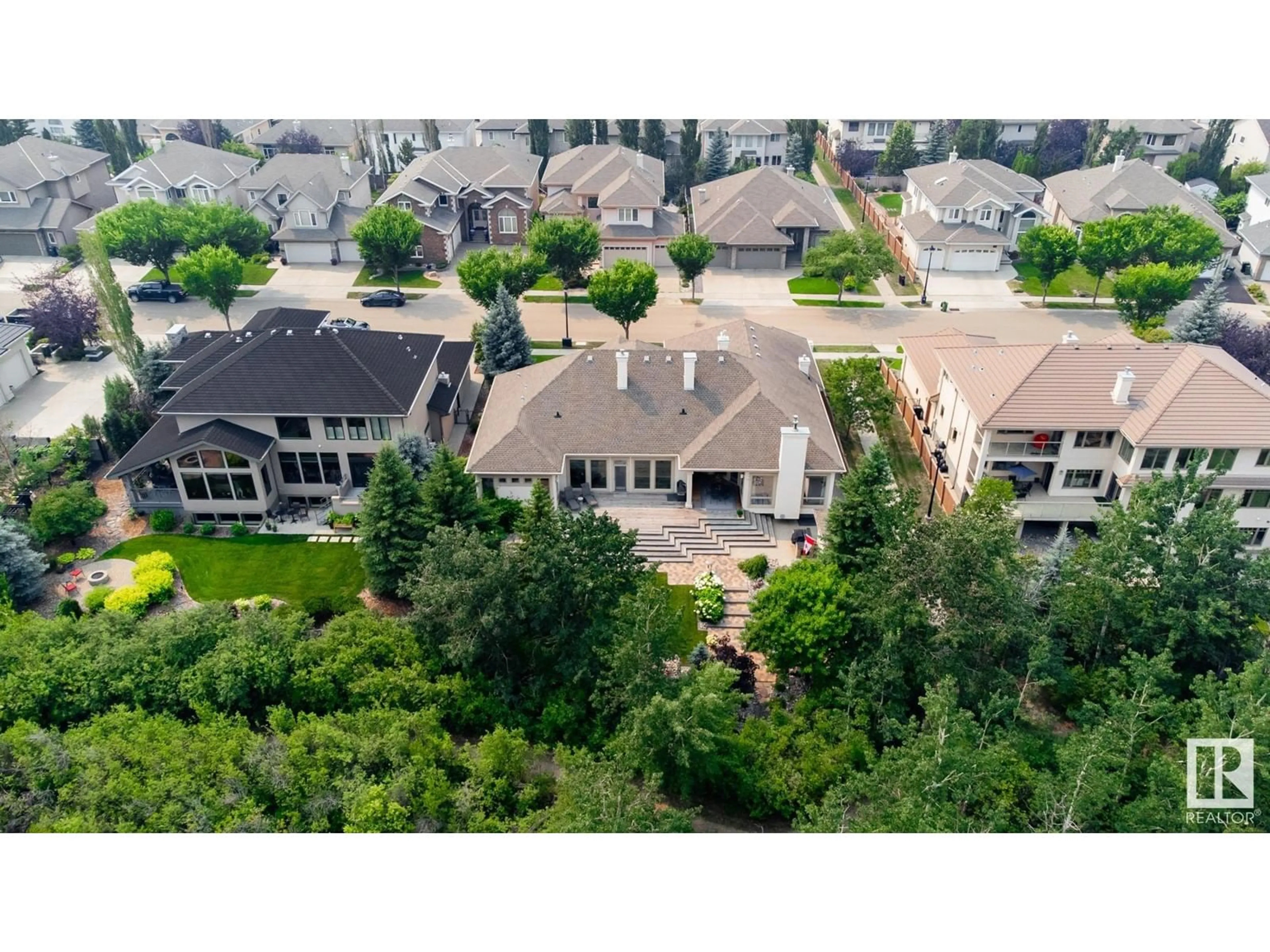925 HOLLINGSWORTH BEND BN NW, Edmonton, Alberta T6R3L3
Contact us about this property
Highlights
Estimated ValueThis is the price Wahi expects this property to sell for.
The calculation is powered by our Instant Home Value Estimate, which uses current market and property price trends to estimate your home’s value with a 90% accuracy rate.Not available
Price/Sqft$602/sqft
Est. Mortgage$7,722/mo
Tax Amount ()-
Days On Market62 days
Description
Unique. Elegant. Exquisite. Absolutely stunning Executive Custom bungalow backing to a spectacular treed RAVINE. Beautifully appointed, perfect for entertaining, this 3000 sf home features oversized spaces, floor to ceiling windows bringing the outdoors into the home w/streams of natural light. A view of the Ravine from virtually every room. Elegant limestone flooring exudes luxury & large wall spaces lend itself to a Gallery setting for your artwork. Huge Formal dining rm adjacent to the Great rm w/a 3 sided fireplace adding intimacy for large gatherings. The Chefs kitchen overlooking the nook & family rm boasts Miele & Sub-Zero appliances. The primary suite is your tranquil retreat w/HIS & HER ensuites w/a walkthru closet satisfying the most ardent shopper. 2nd bedrm, den & laundry on the main level. F/Fin lower level- 2 huge bedrms, gym & theatre & games area w/a wetbar. Outdoor entertaining is next level, w/a view of the manicured .27 acre treed yard & Whitemud Creek Ravine. O/S Triple garage (id:39198)
Property Details
Interior
Features
Basement Floor
Bedroom 4
4.47 m x 5 mRecreation room
5.35 m x 3.56 mOther
3.61 m x 2.87 mBedroom 3
4.49 m x 4.82 m



