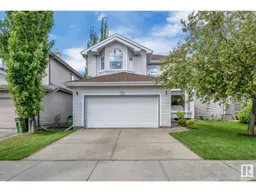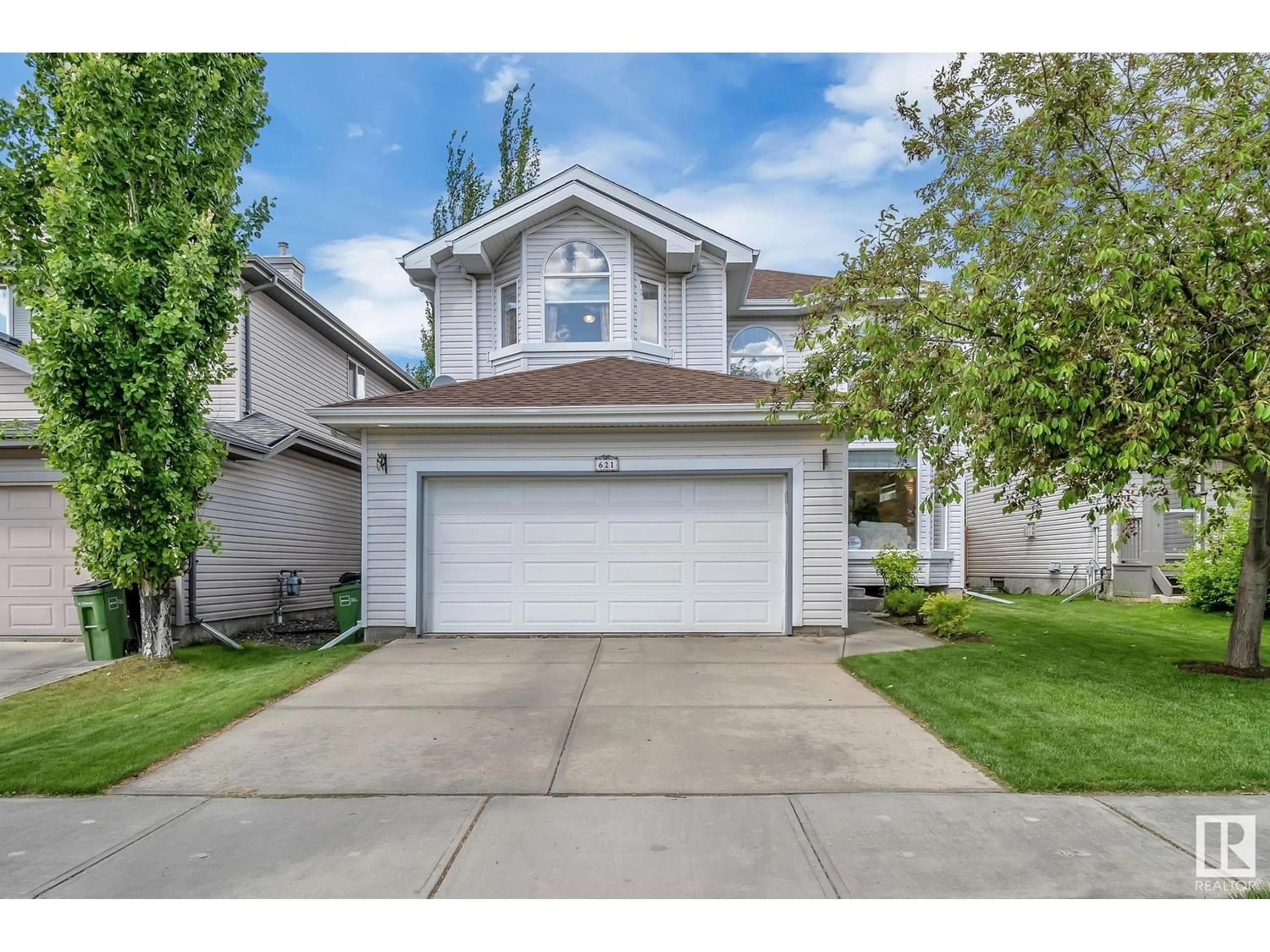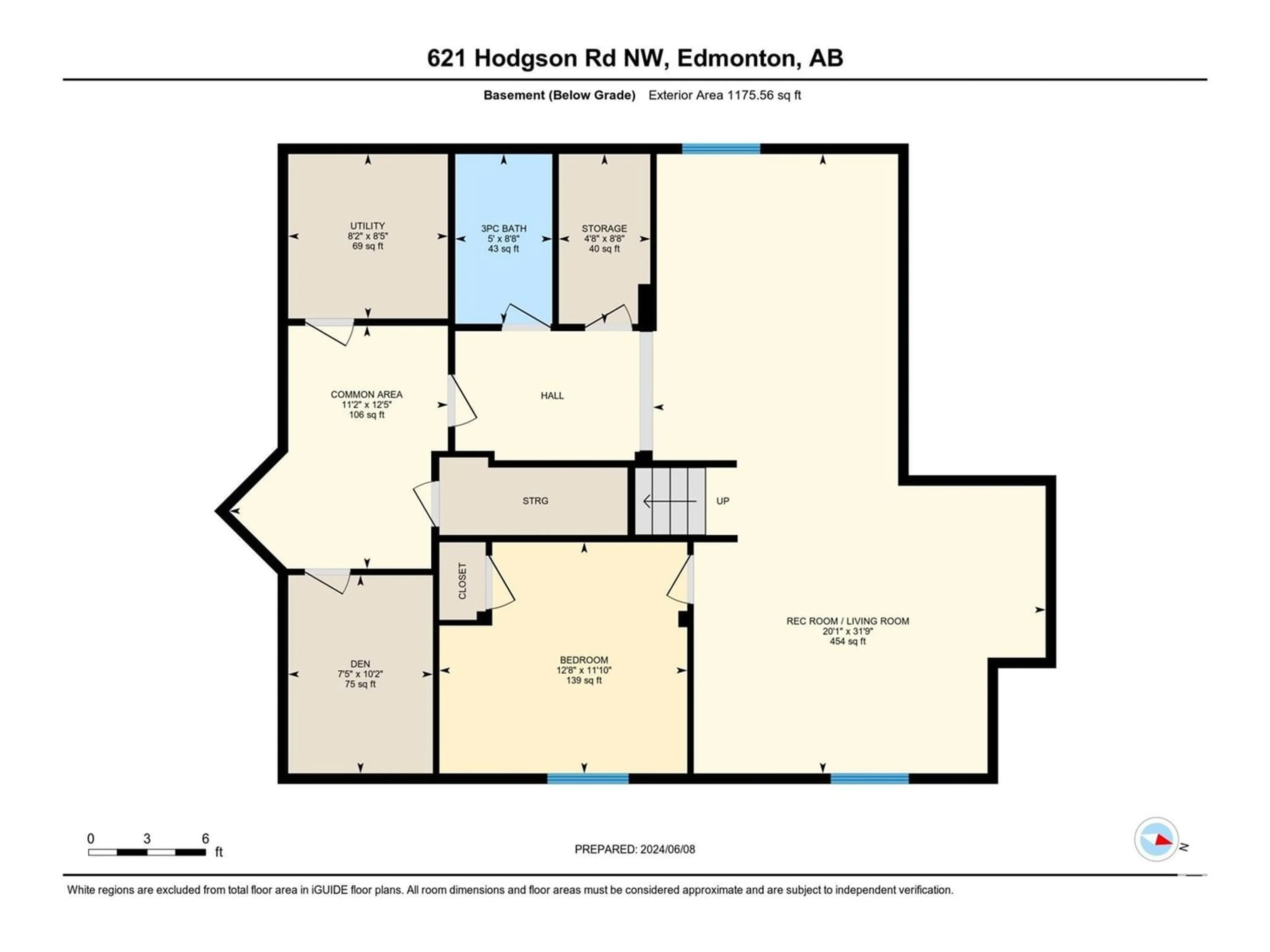621 HODGSON RD NW, Edmonton, Alberta T6R3L8
Contact us about this property
Highlights
Estimated ValueThis is the price Wahi expects this property to sell for.
The calculation is powered by our Instant Home Value Estimate, which uses current market and property price trends to estimate your home’s value with a 90% accuracy rate.Not available
Price/Sqft$281/sqft
Days On Market53 days
Est. Mortgage$3,006/mth
Tax Amount ()-
Description
IMPRESSIVE RENOVATIONS & UPGRADES~IMMACULATE CONDITION. This exceptionally well cared home is conveniently located in a sought-after comm. of Hodgson; near Rec Center, pub. transit, Lillian Osborne High School, shopping complex, walking trails, parks & much more! The Inviting curb appeal welcomes you inside where a beautifully laid out open to below floor plan waits for you to enjoy, the Formal Dining, the sun filled breakfast nook, & RENOVATED Chefs kitchen with huge island, S/S appliances & abundance of upgd cabinetry. The fam room provides a space for relaxation, while the flex room offers versatility either as a home office or den. Upstairs are 3 spacious bedrooms & a huge bonus rm. The prim bedroom boasts a 5-piece ensuite & a spacious walk-in closet. The beautifully finished basement that has been barely used offers a huge rec room/living area, a spacious bdrm, Den/office, storage & a full bath. Notable upgd: Washer/Dryer(24), Refg.(21), Shingles(22) Blinds(24). Make it yours today. Welcome Home ! (id:39198)
Property Details
Interior
Features
Basement Floor
Bedroom 4
3.61m x 3.87mRecreation room
9.68m x 6.13mStorage
2.65m x 1.43mExterior
Parking
Garage spaces 4
Garage type Attached Garage
Other parking spaces 0
Total parking spaces 4
Property History
 41
41

