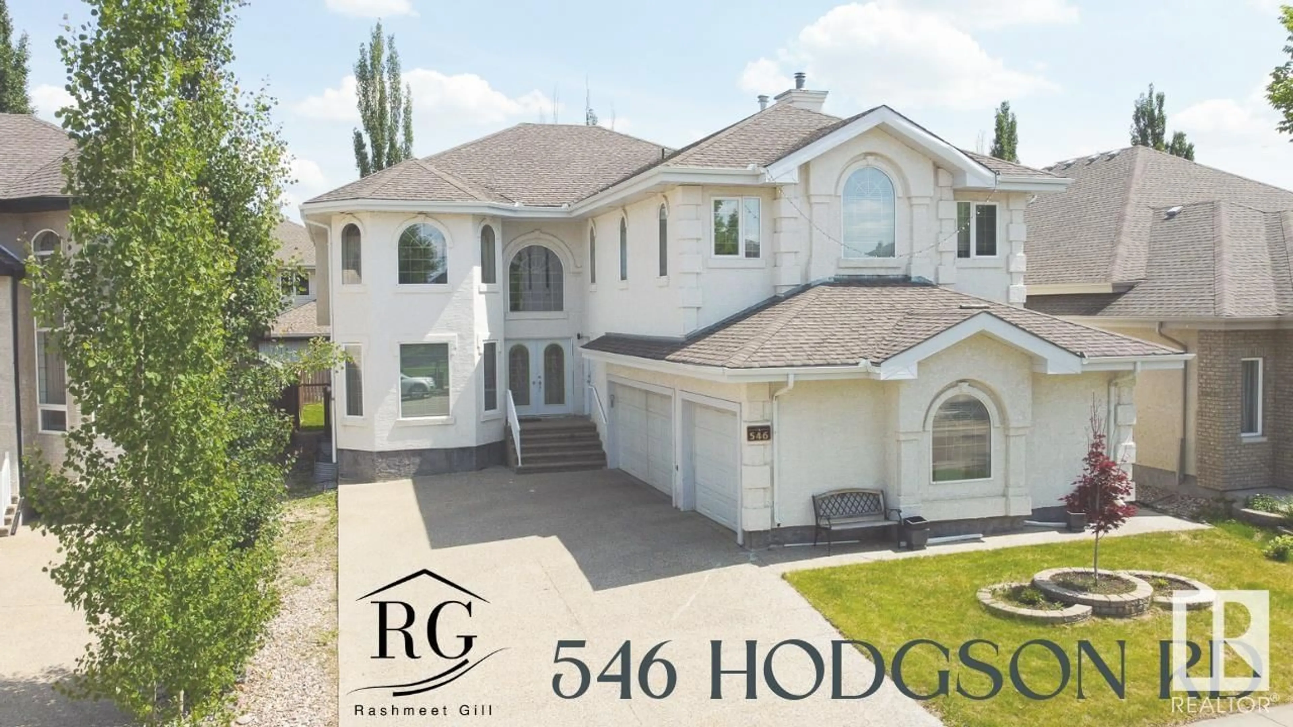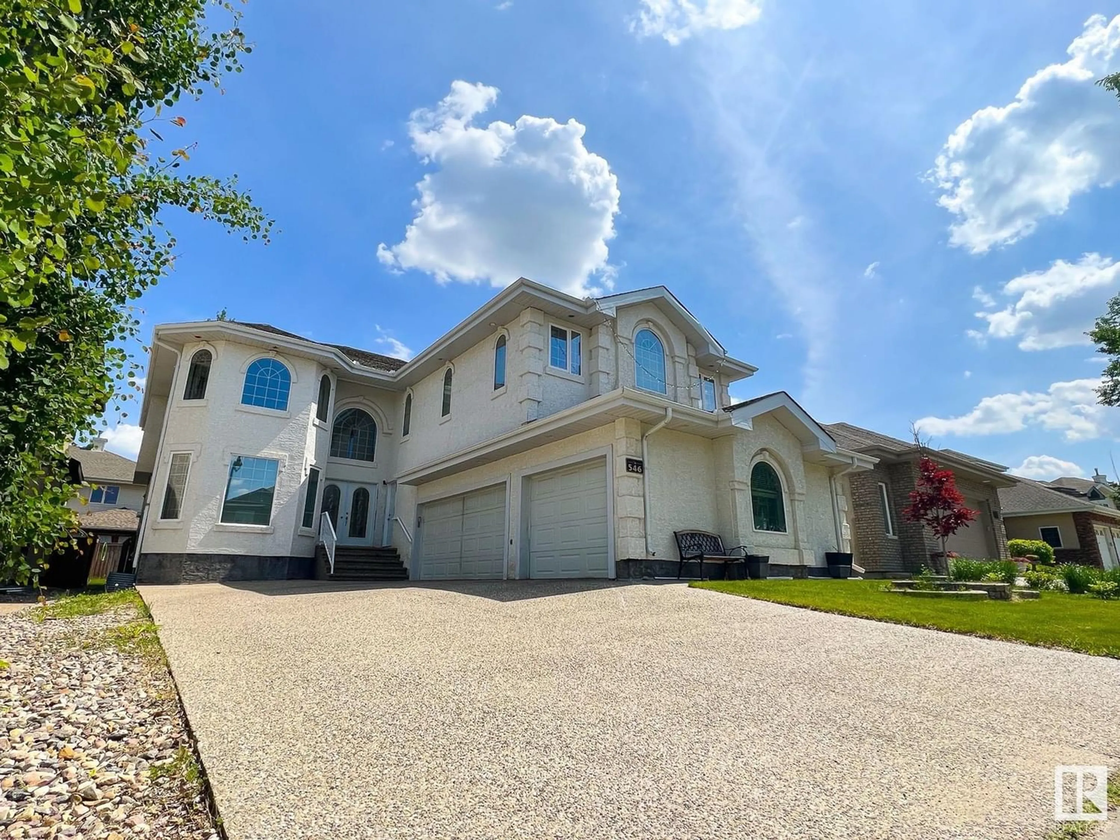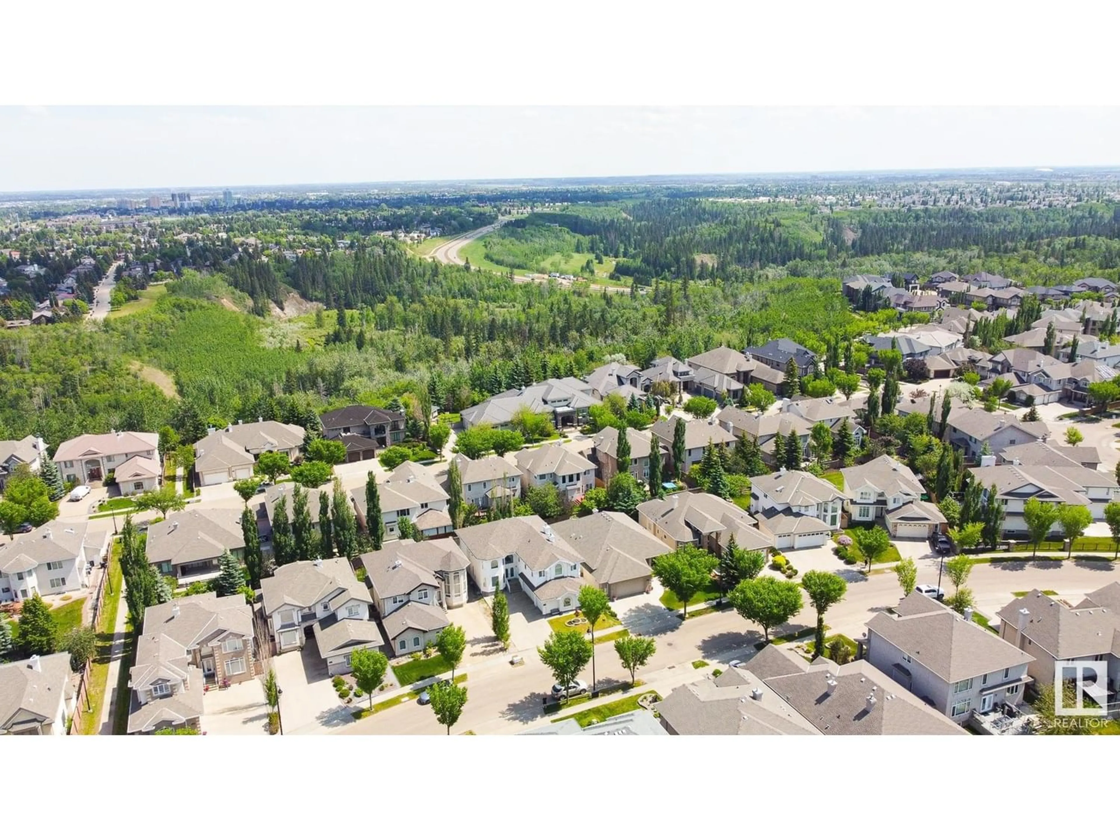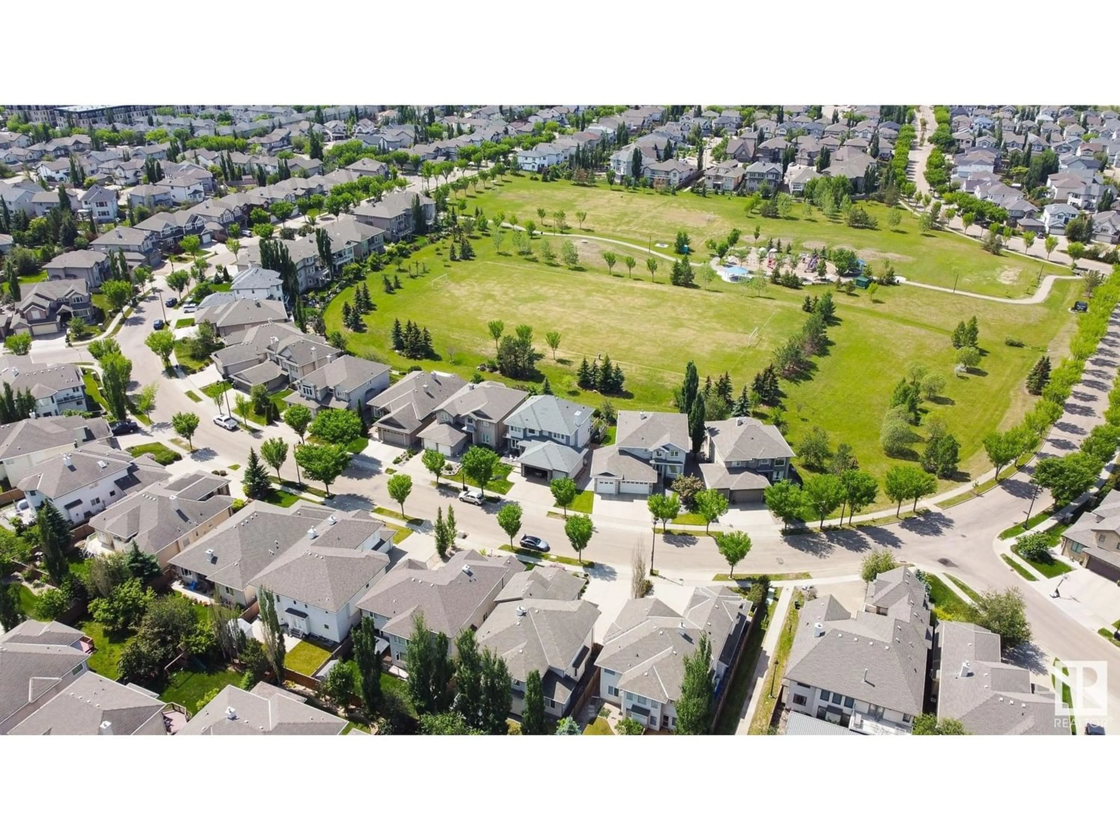546 HODGSON RD NW, Edmonton, Alberta T6R3G6
Contact us about this property
Highlights
Estimated ValueThis is the price Wahi expects this property to sell for.
The calculation is powered by our Instant Home Value Estimate, which uses current market and property price trends to estimate your home’s value with a 90% accuracy rate.Not available
Price/Sqft$264/sqft
Est. Mortgage$3,650/mo
Tax Amount ()-
Days On Market237 days
Description
Executive Aristocratic Artistry 2 storey 4600 sq ft of finished living space on three floors. Upon entering, you are greeted by a grand foyer with a soaring ceiling with granite tile to the sweeping split wrought iron staircase . Soaring ceilings over the formal living & family room & formal dining room with cofferred ceiling.Crown mouldings, tiles & upgraded carpets thru out. The gourmet kitchen with extensive solid maple cabinets stained light cherry, island, high end appliances & granite tops, it's sure to please any breakfast nook overlooks the family room with garden door to the rear yard. Upper floor features four bedrooms & one with 5 piece ensuite. The master is designed for a king with 2 sided gas fireplace large whirlpool bath, walk-in closet & space for king size bed & sitting area. Basement offers additional bedrooms, family room, storage. Oversized triple garage with access to the basement. ( NEW LEGAL SECONDARY SUITE IN BASEMENT SEPARATE ENTRANCE. (id:39198)
Property Details
Interior
Features
Basement Floor
Bedroom 5
4 m x 3.94 mBedroom 6
3.74 m x 3.09 mAdditional bedroom
3.83 m x 2.9 mRecreation room
6.29 m x 2.9 mExterior
Parking
Garage spaces 6
Garage type Attached Garage
Other parking spaces 0
Total parking spaces 6




