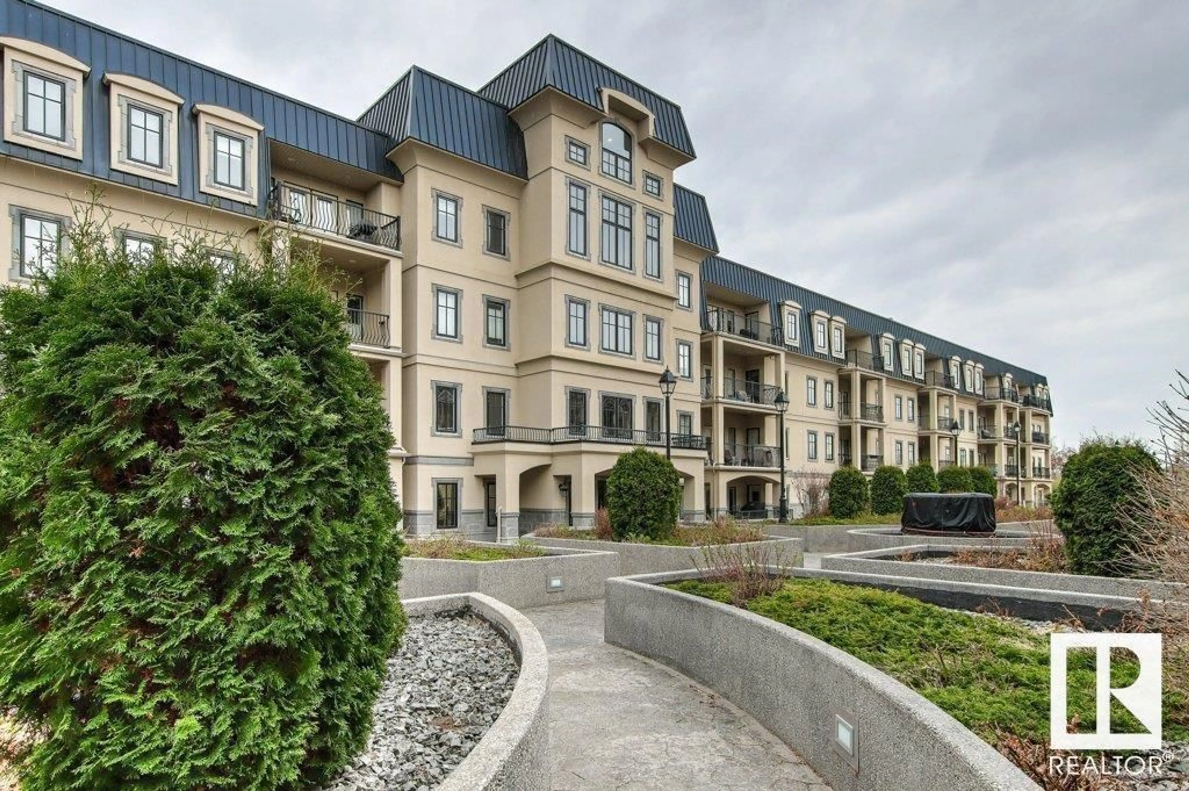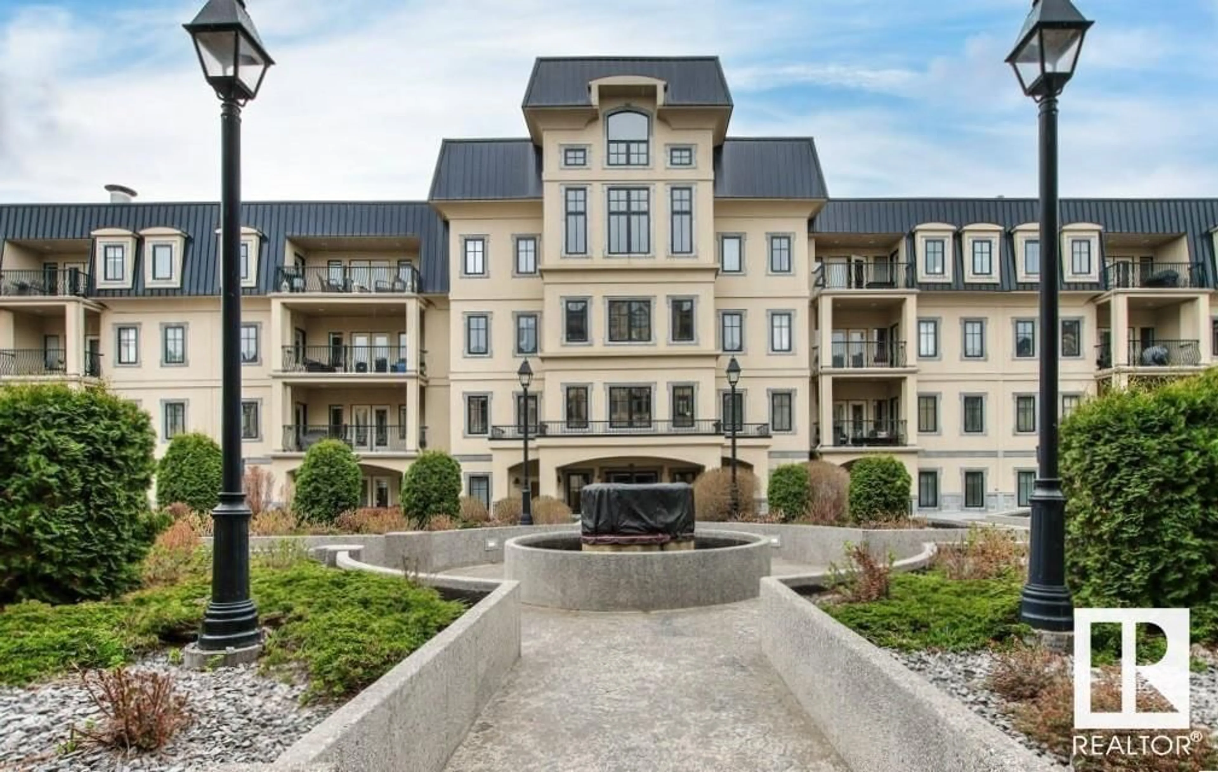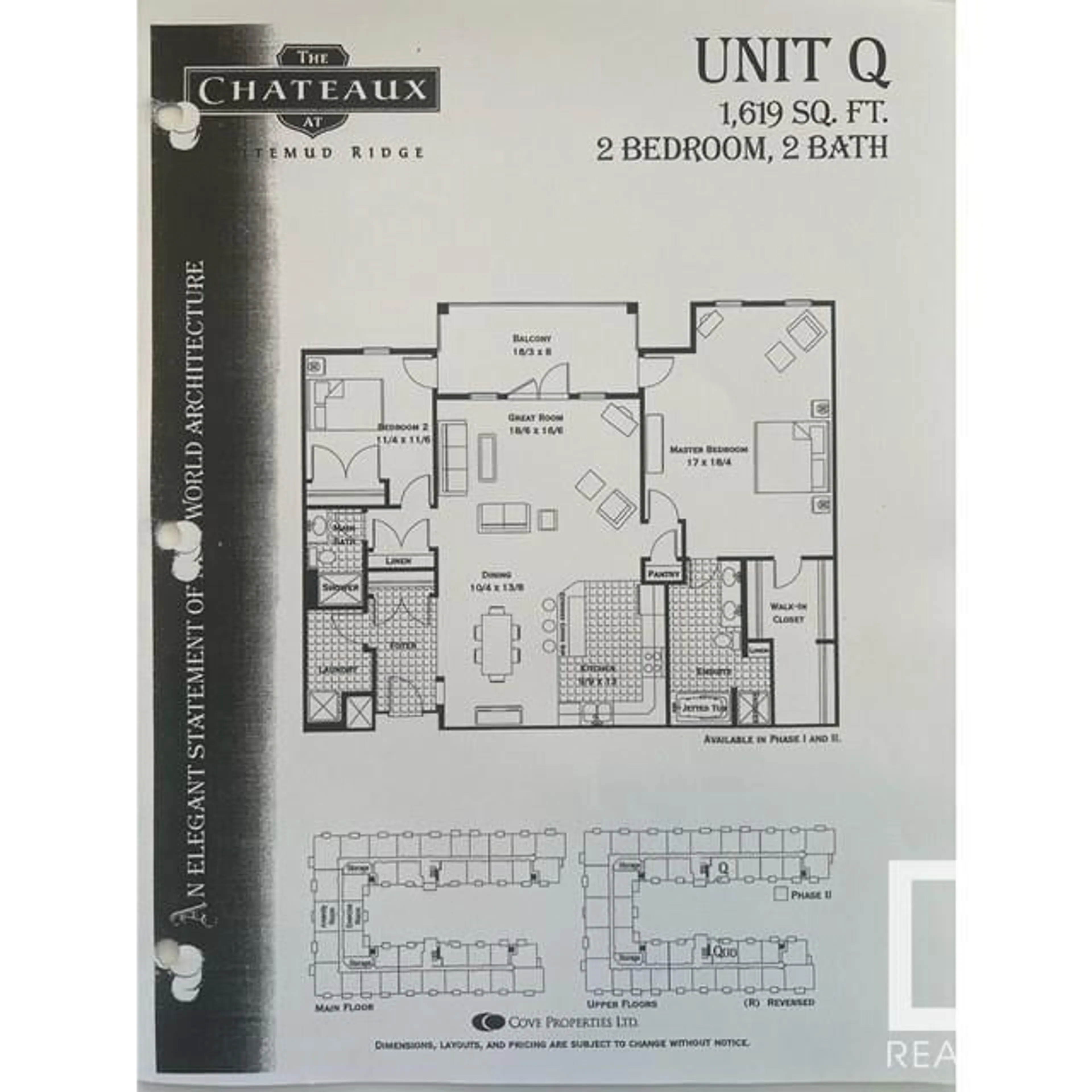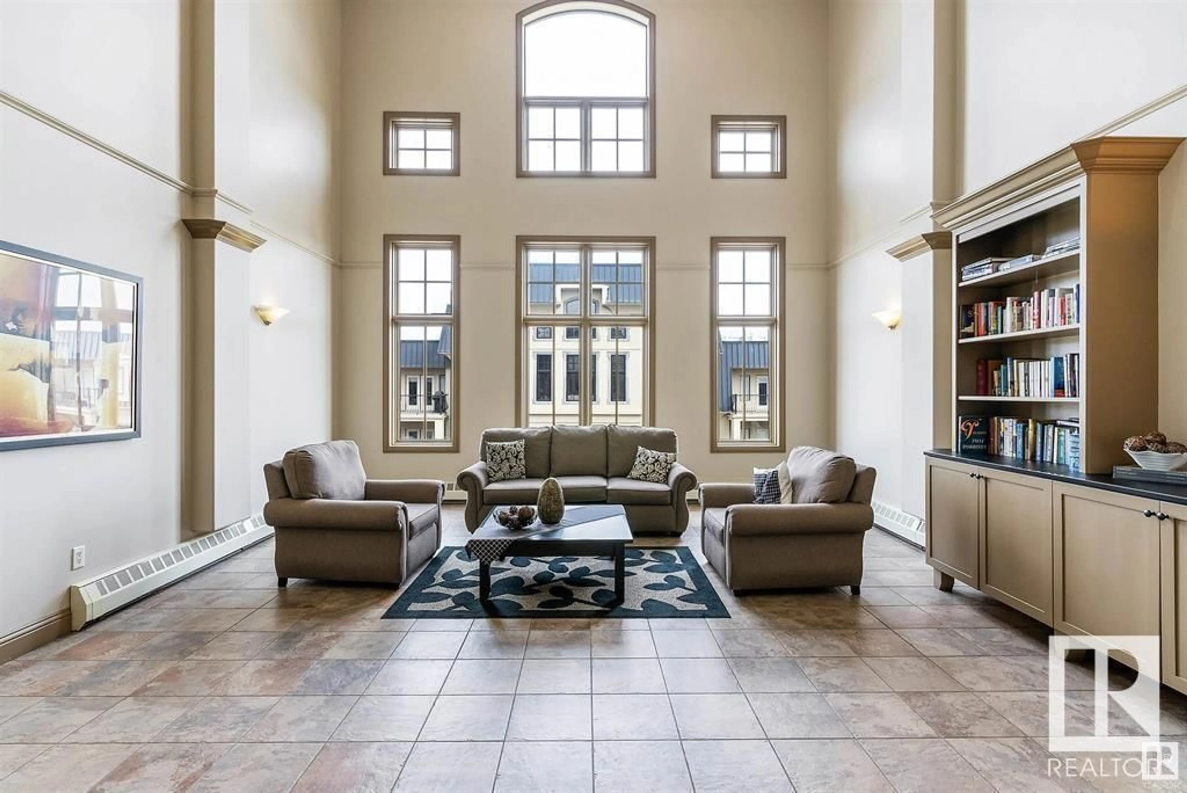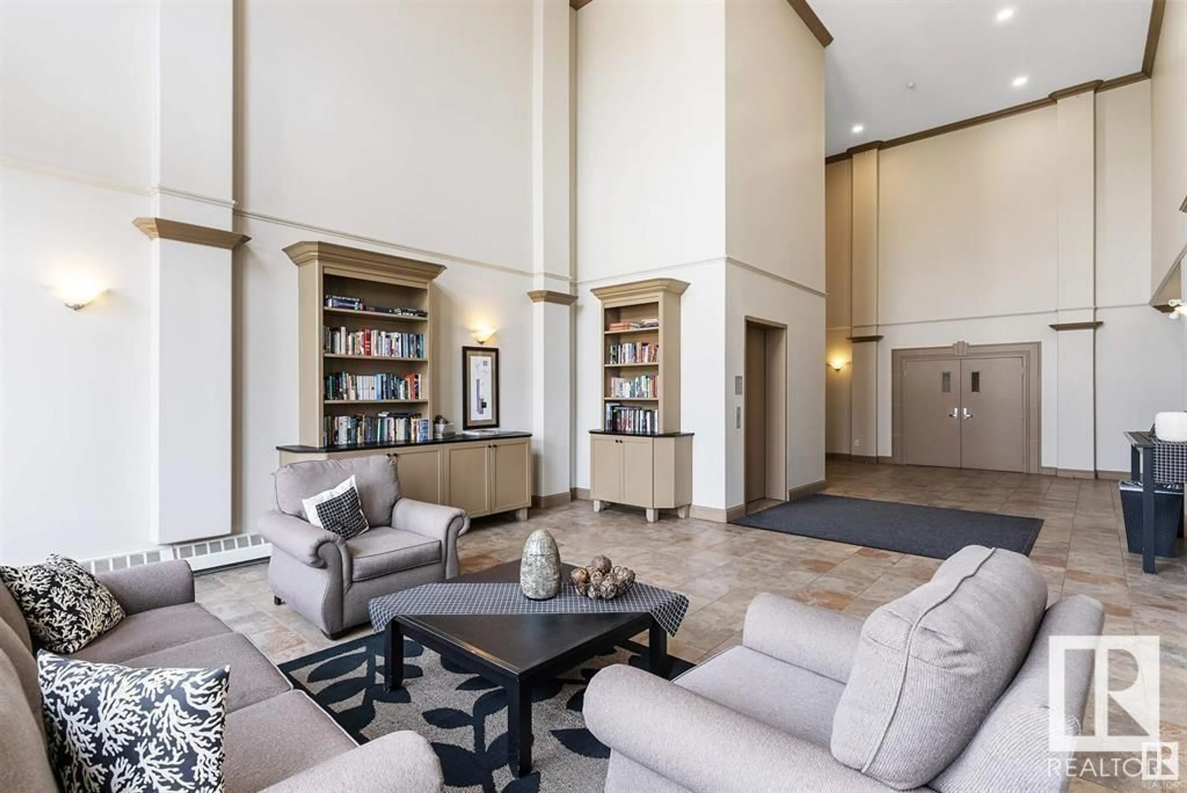#420 1406 HODGSON WY NW, Edmonton, Alberta T6R3K1
Contact us about this property
Highlights
Estimated ValueThis is the price Wahi expects this property to sell for.
The calculation is powered by our Instant Home Value Estimate, which uses current market and property price trends to estimate your home’s value with a 90% accuracy rate.Not available
Price/Sqft$317/sqft
Est. Mortgage$2,147/mo
Maintenance fees$853/mo
Tax Amount ()-
Days On Market197 days
Description
COMPLETELY RENOVATED LUXURY CONDO - This elegant condo is located at the award-winning, Chateaux at Whitemud Ridge, with great relaxing courtyard views! This OPEN CONCEPT, top-floor condo features a 9' ceiling and a great floorplan. A recently renovated (2020) kitchen is great for cooking + entertaining. The kitchen features quartz countertops, upgraded appliances, and a bar cooler. The spacious living room features big windows and lots of natural sunlight. The primary bedroom is massive and comes with a 5-piece spa-like en suite. The walk-in closet is an absolute dream. The home comes equipped with Air conditioning, in-suite laundry, and an outdoor 8x18 ft. patio with a gas BBQ hookup and direct access from both bedrooms and the living room. 2 underground titled parking stalls, + and 2 covered storage rooms are included! Building amenities include: a social room with a kitchen, lounge/games room, theater room, gym fitness center, a steam room, 2 car wash bays, a security gate, and security cameras. (id:39198)
Property Details
Interior
Features
Main level Floor
Living room
Dining room
Kitchen
Primary Bedroom
17' x 18'4Exterior
Parking
Garage spaces 2
Garage type -
Other parking spaces 0
Total parking spaces 2
Condo Details
Amenities
Ceiling - 9ft
Inclusions

